Ballyeden, Camolin, Co. Wexford
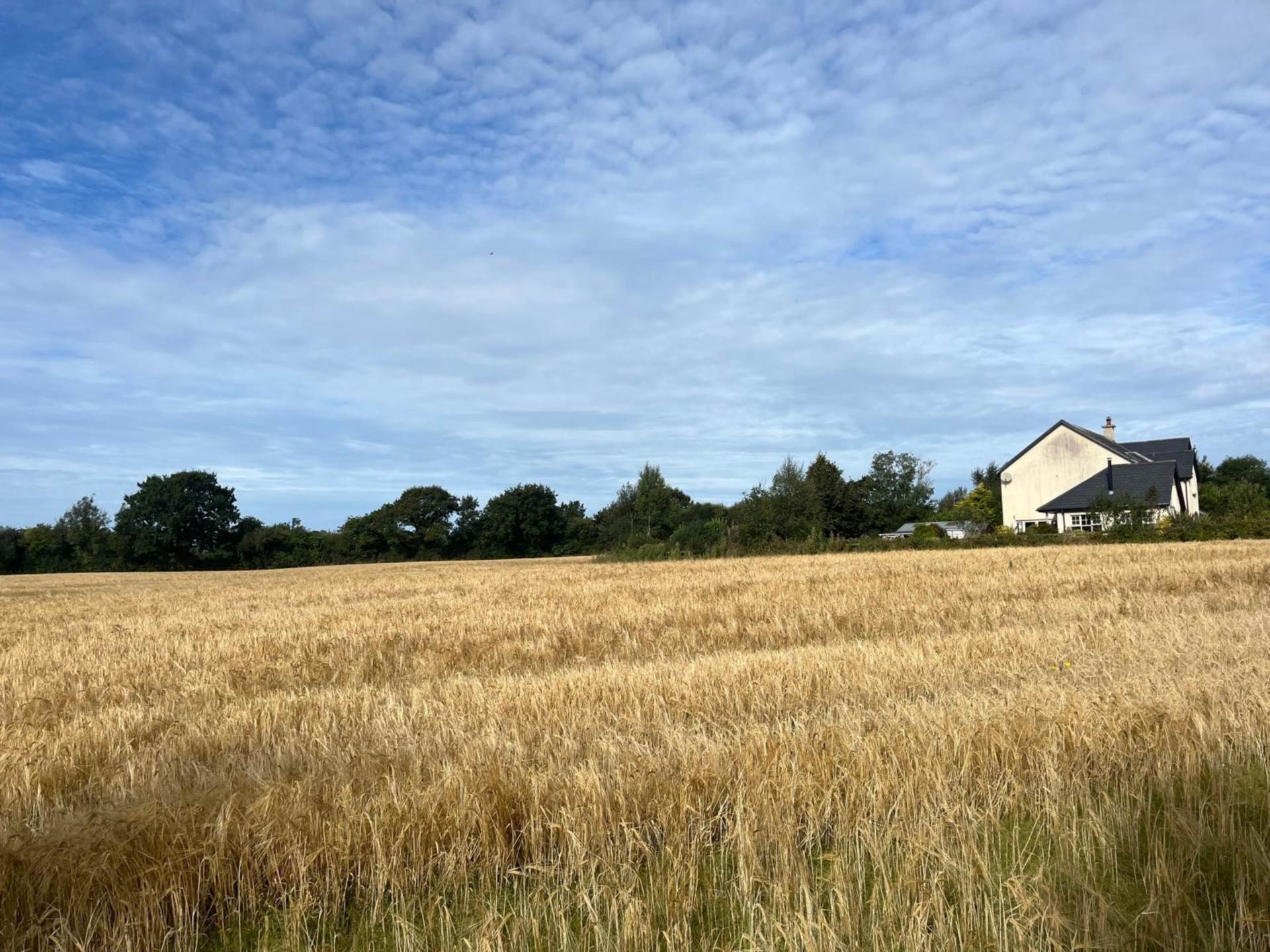
Ref: 7568
Excellent C. 0.75 Acre Site (S.T.P.P.) For Sale By Private Treaty
LOCATION & DESCRIPTION:
This excellent C. 0.75 Acre site is located in a scenic part of north Co. Wexford and is being sold S.T.P.P. It is 1km from Ballyoughter village with primary school and church, 4.5km from Camolin and Ballycanew, 10km from Gorey and 5.5km from the Clough Roundabout on the R772 and exit onto the M11.
Camolin is a well located, bustling village offering a wide range of amenities to include service stations, shops, primary schools, churches, pubs and the award winning Cois Na hAbhann Garden Home & Lifestyle Centre. There are an array of woodland walks nearby and the village has an active GAA and Soccer Club. Gorey is 12km drive away with a wealth of additional amenities such as restaurants, hotels, primary & secondary schools, shops and leisure activities. The M11 is less than five minutes` drive leaving South County Dublin a comfortable hours` drive. Commuter Services such as Wexford Bus and Bus Eireann offer convenient hourly services.
DIRECTIONS: This property is located across the road from eircode Y21 F9H2 with QUINN PROPERTY signboard
Notice
Please note we have not tested any apparatus, fixtures, fittings, or services. Interested parties must undertake their own investigation into the working order of these items. All measurements are approximate and photographs provided for guidance only.
Utilities
Electric: Unknown
Gas: Unknown
Water: Unknown
Sewerage: Unknown
Broadband: Unknown
Telephone: Unknown
Other Items
Heating: Not Specified
Garden/Outside Space: No
Parking: No
Garage: No
‘Knockbrandon House`, Enniscorthy Road, Ferns, Co. Wexford Y21 X3X0, Y21 X3X0
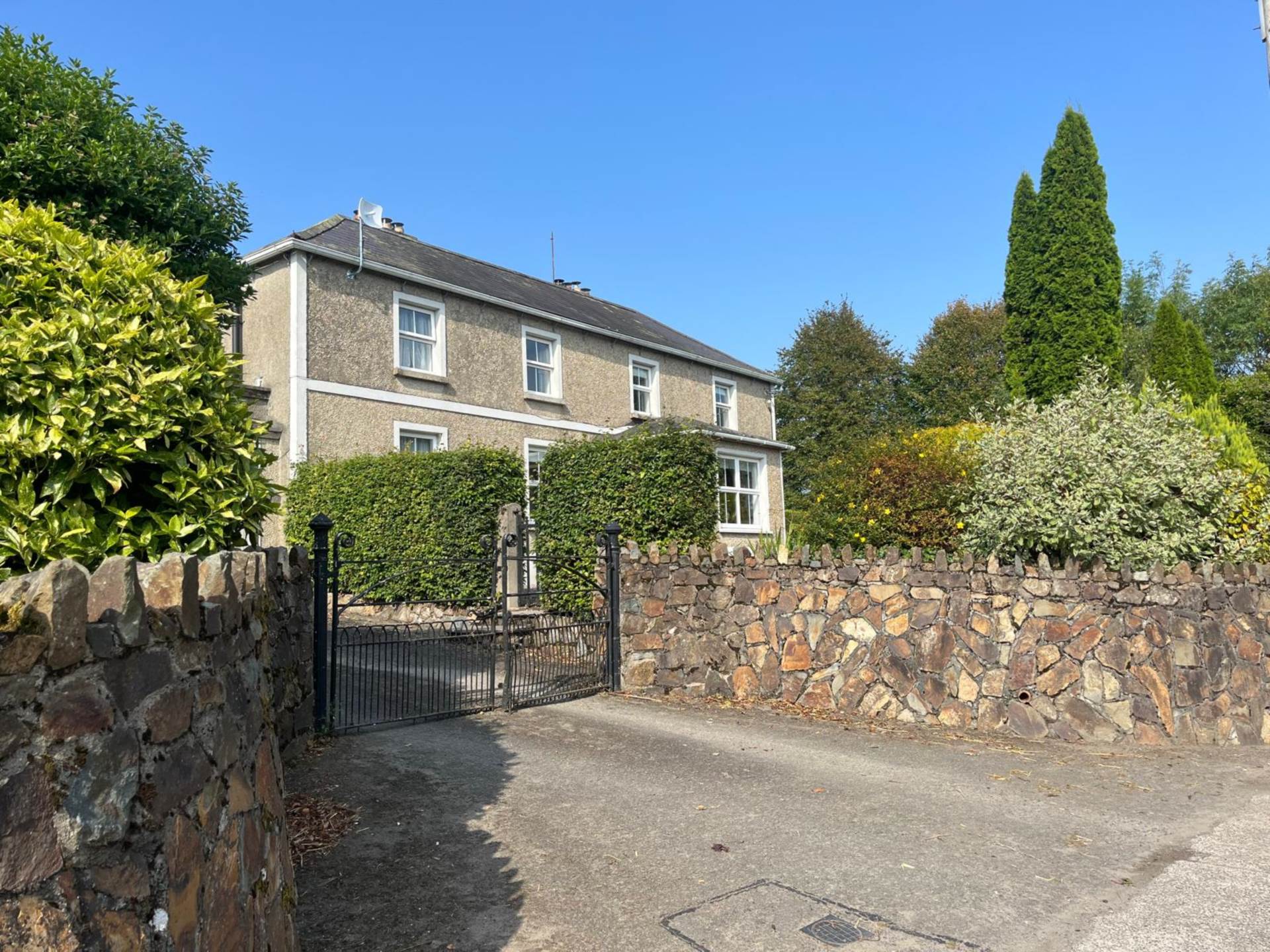
Ref: 7567
Impressive Two Storey Period Residence With Annex On A Large Site With Development Potential For Sale By Private Treaty
LOCATION & DESCRIPTION:
QUINN PROPERTY are delighted to present this substantial property to the market. Knockbrandon House` is a fine detached, two storey, property enjoying an excellent village setting in the historic town of Ferns and is walking distance to all amenities, as in supermarkets, primary school, restaurants, pubs, pharmacy, churches, hair salons and more. The property is a mere three minute drive from Wexford GAA Centre of Excellence and a five minute stroll to St. Aidan`s GAA Club. The M11 is a ten minute drive from the property, making south Dublin a comfortable commute. Gorey Town with an extensive array of amenities is 17km, Enniscorthy 11km and Wexford 28km.
The property was constructed in the late 1800`s and is presented in excellent condition throughout, having been lovingly cared for by its current owners. The residence exudes the charm and character of a period house and retains many of its original attractive features. Of particular note in the main property is the open plan kitchen/living/dining area with double height ceilings allowing natural light to penetrate throughout.
Outside, a natural stone walled entrance with wrought iron gates creates an inviting first impression with its rich sensory design. The residence and annex are approached via a hard core driveway with a pebbled area to the front. The grounds have a mixture of natural stone walls and fencing as a boundary, where you will also find an abundance of mature shrubs, trees and an attractive patio area, the perfect al fresco dining and entertainment setting, all of this adding to the overall ambiance.
To the rear, there is a substantial yard and parking area together with an attractive natural stone built annex comprising of kitchen/living room, bedroom and en-suite, all of which are presented in excellent condition. The annex offers multifunctional opportunities to the discerning buyer from a granny flat, home office, guest accommodation, long term rental or Airbnb, the latter providing a steady source of income. Alternatively, it could simply be used as a recreational and leisure space.
The property has excellent road frontage, with the left side of the property having a large garden with its own separate entrance, giving rise to obvious development potential, subject to the relevant planning permission. Again, this is bounded by a mixture of natural stone walls and fencing.
Main Residence Accommodation Comprises As Follows:
Ground Floor:
Entrance Hall: 2.8m x 2.0m Tiled flooring
Inner Hall: 4.6m x 1.8m Timber flooring, coving, under stair storage, stairs to first floor
Sitting Room: 4.2m x 4.0m Timber flooring, solid fuel stove
Living Room: 4.2m x 4.0m Timber floor, open fire, coving cast iron surround
Living/Dining Area: 6.5m x 3.6m Timber flooring, solid fuel boiler stove
Kitchen: 3.6m x 3.3m Tiled flooring, Stanley Supreme cooker, gas hob, electric oven, Belfast sink, shelving, dresser
Utility Room: 3.5m x 2.3m Tiled flooring, washing machine, dishwasher, fridge freezer, stable door to rear
Office/Bedroom 4: 4.2m x 2.0m Laminate flooring
First Floor:
Bedroom 1: 4.2m x 4.0m Timber flooring
En-suite: 4.0m x 2.3m Tiled flooring, shower, W.C., W.H.B., shelved
Bedroom 2: 4.2m x 4.0m Timber flooring, open fire, cast iron surround
Bedroom 3: 3.3m x 3.0m Timber flooring, open fire, cast iron surround
Bathroom: 3.5m x 2.0m Tiled flooring, shower, W.C., W.H.B., bath
SERVICES & FEATURES:
Mains Water
Mains Sewage
Original Features
Double Height Ceiling
Large Yard
Ample Parking
Separate Annex
Attractive Patio Area
Excellent Village Setting
Year of Construction: 1890
Property Extends To: 206m2
BER DETAILS:
BER: C3
BER No. 113220479
Energy Performance Indicator: 212.01kWh/m²/yr
Annex Accommodation:
Kitchen/Living Room: 8.2m x 4.0m Belfast sink, gas hob, electric oven, shelving, dresser, dishwasher, fridge freezer, vaulted beamed ceiling, bright and spacious
Bedroom: 4.0m x 4.0m Laminate flooring
En-suite: Shower, W.C., W.H.B.
Hot Press
SPECIAL FEATURES:
Double Height Beamed Ceilings
Mains Water
Mains Sewage
Large Yard
Ample Parking
Multifunctional Uses
BER DETAILS FOR ANNEX:
BER: C1
BER No. 118023001
Energy Performance Indicator: 166.49 kWh/m²/yr
This Is A Wonderful Opportunity To Acquire A Substantial Property In A Central Village Location
Notice
Please note we have not tested any apparatus, fixtures, fittings, or services. Interested parties must undertake their own investigation into the working order of these items. All measurements are approximate and photographs provided for guidance only.
Utilities
Electric: Mains Supply
Gas: None
Water: Mains Supply
Sewerage: None
Broadband: None
Telephone: None
Other Items
Heating: Not Specified
Garden/Outside Space: No
Parking: No
Garage: No
Ballynagrane, Borris, Co. Carlow
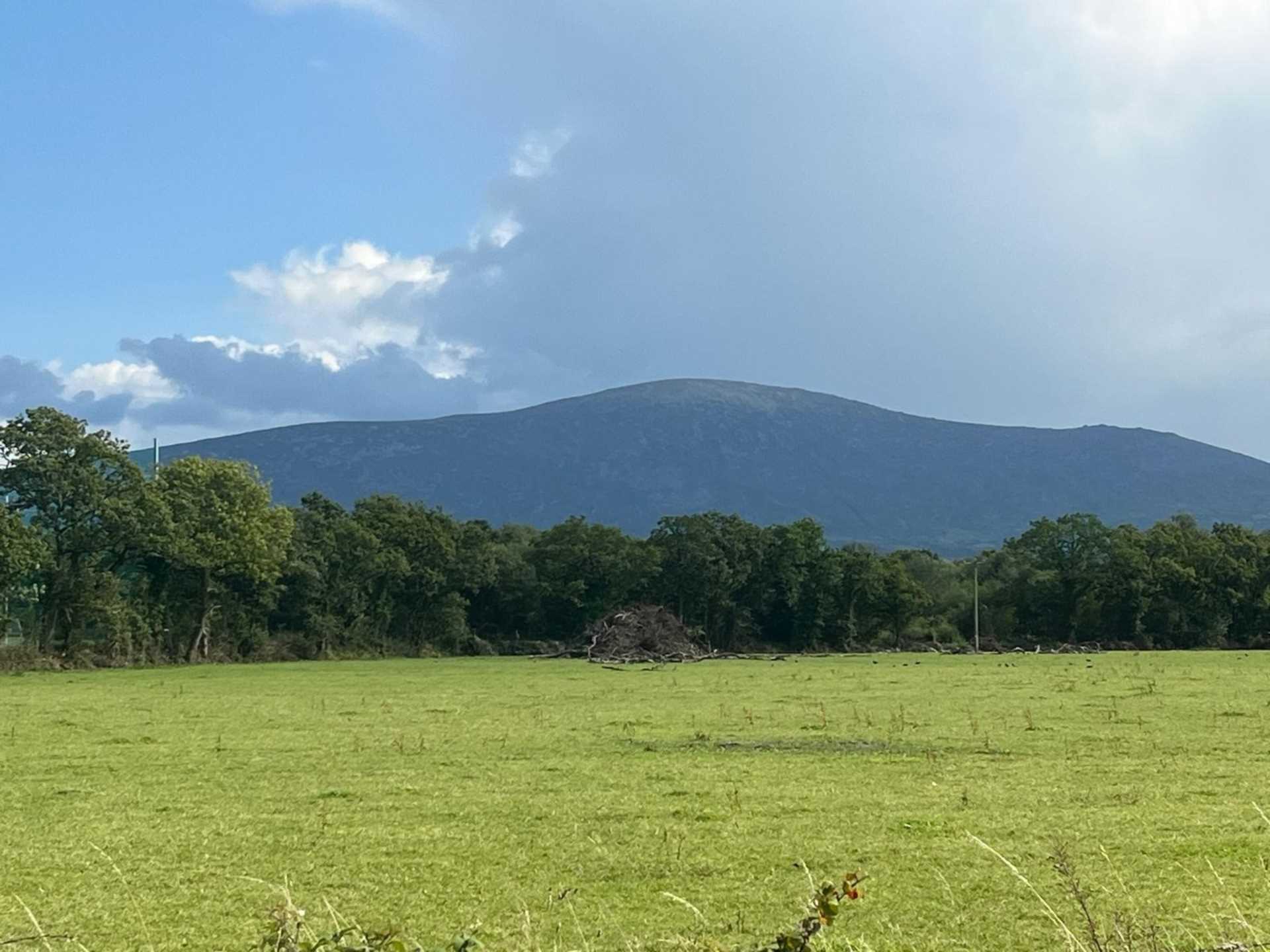
Ref: 7566
Exceptional C. 0.75 Acre Site For Sale By Private Treaty Subject To Planning Permission
LOCATION & DESCRIPTION:
A superb site which enjoys an excellent location along the R702 on the Borris to Graiguenamanagh road, opposite the GAA grounds and adjacent to Borris Golf Club. This site comes with full planning but the new owners will have to re-apply in their names. Local Needs will apply. See Planning Ref 21129 in Carlow County Council.
It is located 2km from the picturesque and historic village of Borris situated approximately 25km from both Carlow and Kilkenny. Borris is a charming town which has an array of shops, services and amenities as well as both primary and secondary schools, GAA clubs, a hotel and golfing at the renowned Borris House grounds. Borris House is a Tudor style house which was once home to former Celtic Kings of Leinster, and is set on 650 acres of farming and woodland. This site enjoys stunning views of Mount Leinster, the Blackstairs Mountains and Mount Brandon.
Notice
Please note we have not tested any apparatus, fixtures, fittings, or services. Interested parties must undertake their own investigation into the working order of these items. All measurements are approximate and photographs provided for guidance only.
Utilities
Electric: Unknown
Gas: Unknown
Water: Unknown
Sewerage: Unknown
Broadband: Unknown
Telephone: Unknown
Other Items
Heating: Not Specified
Garden/Outside Space: No
Parking: No
Garage: No
Mulmontry, Taghmon, Co. Wexford Y35 EW71, Y35 EW71
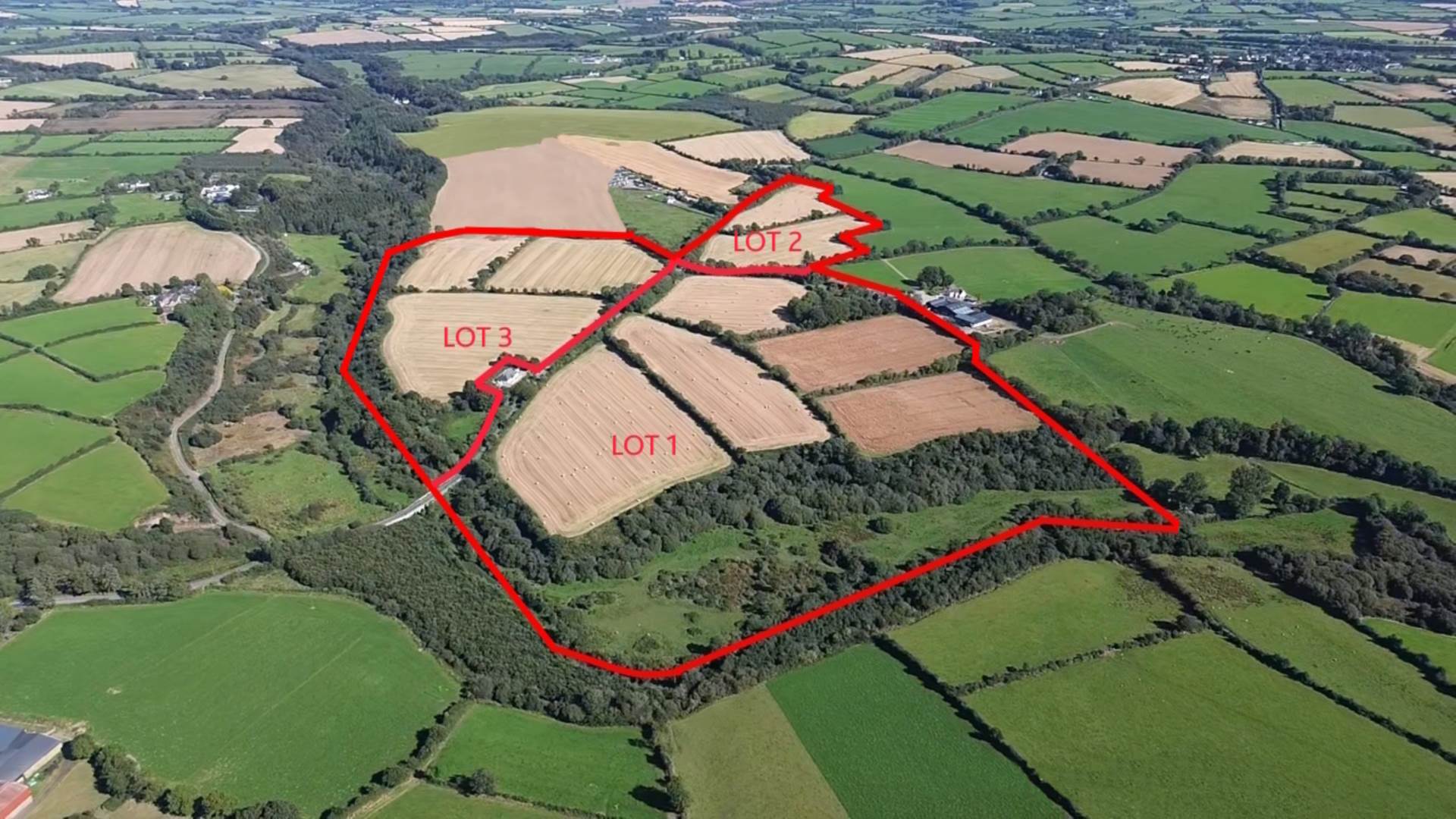
Ref: 7560
Mulmontry, Taghmon, Co. Wexford Y35 CP73
Valuable C. 83 Acre Residential Holding With An Extensive Range Of Versatile Outbuildings For Sale By Online Auction On Wednesday, The 19th February 2025 at 12 Noon (In 1 Or More Lots)
LOCATION & DESCRIPTION:
QUINN PROPERTY are excited to offer this extensive countryside property to the market that combines rustic charm with boundless potential for the discerning purchaser. Located 3km from Taghmon, it is 3km off the N25, New Ross to Wexford road, 16km from Wexford town, 13km from Wellingtonbridge, 23km from New Ross and 40km to Waterford.
Taghmon is a charming country village and offers excellent amenities including school, church, shops, pharmacy, doctor`s surgery, Post Office, hardware store, pubs and restaurants. There is also an excellent community centre and a choice of sports and leisure facilities on offer in the immediate area. There are regular bus services to Wexford town, which is just a fifteen minute drive.
The property is only half an hour`s drive to Rosslare Harbour via the N25 where passenger ferries are available to various locations from Rosslare Harbour such as Bilbao, Fishguard and Cherbourg, as well as access to numerous sandy beaches along the Wexford coastline and an array of water-based activities such as kayaking, sailing, surfing and fishing.
The residence is a traditional two storey farmhouse that simply oozes charm and character, retaining many of its original features. It has however been unoccupied for sometime and is in need of up-grading works. Accommodation comprises as follows:
Entrance Hall: 4.4m x 2.2m
Kitchen: 4.9m x 4.6m AGA cooker, stairway to first floor
Pantry: 4.6m x 2.4m Tiled flooring, dual aspect
Bathroom: 2.4m x 1.9m Tiled flooring, WC, WHB, shower
Parlour: 4.6m x 3.8m
Back Hallway: 5.5m x 1.8m Tiled flooring, stove, stairs to first floor, door to rear garden
Bedroom 1: 5.3m x 5.4m Carpet flooring, feature fireplace with open fire
Landing: 1.0m x 0.9m Linoleum flooring
Bedroom 2: 5.6m x 2.8m Timber flooring, vaulted ceiling
Bedroom 3: 5.4m x 2.3m Timber flooring, vaulted ceiling, hot press
Bedroom 5: 5.8m x 3.7m Timber flooring, feature fireplace with open fire, dual aspect, vaulted ceiling
Landing (Return) 1.4m x 1.2m Carpet flooring
W.C.: 1.4m x 1.2m Linoleum flooring, WC, WHB
Hallway: 4.3m x 1.6m Walk-in-Wardrobe 1.4m x 1.2m
Bedroom 6: 4.0m x 2.6m Timber flooring, feature fireplace with open fire, vaulted ceiling
Bedroom 7: 3.8m x 2.5m Timber flooring, vaulted ceiling
Bedroom 4: 4.6m x 3.1m Linoleum flooring, vaulted ceiling
OUTSIDE:
There are a range of traditional stone outbuildings adjacent to the house, as well as a four span round roof shed and a three span round roof shed.
The property`s extensive range of outbuildings offers immense potential for creative ventures and a variety of opportunities. Think cozy holiday cottages, boutique lodges, workshops, wedding venue, or simply agritourism activities for seasonal events, the possibilities are endless.
THE LANDS:
The lands are generally of good quality with C. 60 acres presently in tillage, with free draining soils, suitable to most agricultural enterprises. The remaining c. 23 acres comprise of c. 17 acres of heavier type grassland and c. 6 acres of scrub which could benefit from improvement works to restore it to grassland use or perhaps forestry use.
The property will be offered in the following Lots:
Lot 1: C. 41.51 To Include Residence, Yard & Outbuildings
Lot 2: C. 12.94
Lot 3: C. 28.77
Lot 4: The Entire
SERVICES & FEATURES
Private Well
Septic Tank
Heating – Aga
Extensive Range Of Outbuildings
Potential For A Variety Of Uses
BER DETAILS:
BER: G
BER No. 117809863
Energy Performance Indicator: 471.86kWh/m²/yr
This Is A Wonderful Opportunity To Acquire An Excellent Holding With Extensive Outbuildings Providing Options For Further Development
Legal: Cormac Dunleavy, Dermott S. Dunleavy & Son, Solicitors, Ross Road, Taghmon, Co. Wexford. Tel: 053 9134188
Notice
Please note we have not tested any apparatus, fixtures, fittings, or services. Interested parties must undertake their own investigation into the working order of these items. All measurements are approximate and photographs provided for guidance only.
Utilities
Electric: Mains Supply
Gas: None
Water: Mains Supply
Sewerage: None
Broadband: None
Telephone: None
Other Items
Heating: Not Specified
Garden/Outside Space: No
Parking: No
Garage: No
Ballybawn, Screen, Co. Wexford, Y21 TP64
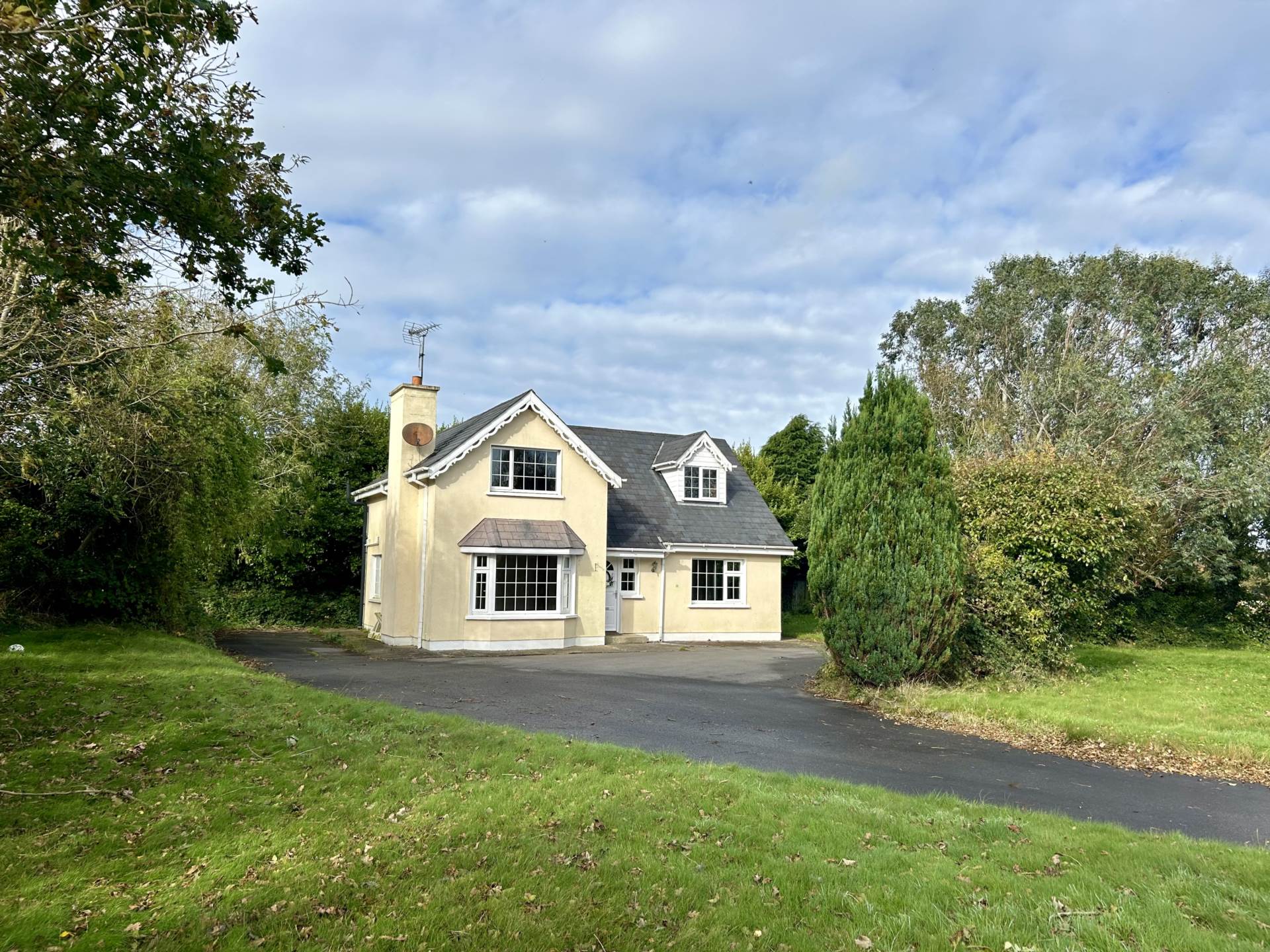
Delightful Three Bedroom Dormer Bungalow On C.0.5 Acres of Mature Grounds For Sale By Private Treaty
LOCATION:
This fine family home is located just minutes off the Wexford to Gorey road (R741) and, whilst in a country setting, it is just a few minutes drive from the coastal destinations of Blackwater and Curracloe. Curracloe village offers a hotel, bars, filling station, convenience store and sporting facilities. Blackwater is a popular coastal village with good range of shops, services, amenities and primary school, it was voted Wexford`s tidiest town in 2019. The property is a few minutes drive from the coast with a great choice of beautiful beaches at Ballinesker & Curracloe. Wexford town is 14km, Enniscorthy 18km, Gorey 28km, and south Dublin can be reached within ninety minutes.
The area in general is a popular tourist location and this property offers an ideal opportunity for a prospective purchaser to acquire a residential or holiday home in the area.
DESCRIPTION:
The property is approached via a tarmacadam driveway and is well set back from the public road in a private and peaceful setting. The surrounding grounds have the benefit of mature trees and hedging, green lawn area to both sides of the property and ample car parking space. The residence is presented in great condition and would make a perfect family home. Accommodation is bright and airy and comprises as follows:
Entrance Hall: 4.4m x 2.2m Timber flooring, stairs to first floor
Sitting Room: 4.6m x 3.7m Timber flooring, feature fire place with open fire, bay window
Kitchen/Dining Room: 6.5m x 3.5m Tiled flooring, fitted waist high and eye level kitchen units, electric cooker, plumbed for dishwasher, sliding door to garden
Utility: 2.0m x 1.9m (A.W.P.) Tiled floor, washing machine, dryer, back door
Bedroom 1: 3.7m x 3.0m Laminate flooring
En-suite: Included above Tiled flooring, W.C., W.H.B., shower
Landing: 2.2m x 0.9m
1.2m x 1.2m Carpet flooring
Bedroom 2: 4.1m x 3.7m Carpet flooring
Ensuite: 3.0m x 1.7m Timber flooring, W.C., W.H.B., electric shower
Bathroom: 3.0m x 1.8m Timber flooring, W.C., W.H.B., bath, hotpress
Bedroom 3: 4.5m x 3.4m Carpet flooring
SERVICES AND FEATURES:
Oil Fired Central Heating
Private Water
Septic Tank
Excellent Views
Mature Gardens
Property Extends To: C122m²
BER Details
BER: C1
BER No. 117897504
Energy Performance Indicator: 164.24kWh/m²/yr
Wonderful Country Residence In An Excellent Setting
Notice
Please note we have not tested any apparatus, fixtures, fittings, or services. Interested parties must undertake their own investigation into the working order of these items. All measurements are approximate and photographs provided for guidance only.
Utilities
Electric: Unknown
Gas: Unknown
Water: Unknown
Sewerage: Unknown
Broadband: Unknown
Telephone: Unknown
Other Items
Heating: Not Specified
Garden/Outside Space: No
Parking: No
Garage: No
No. 4 Brunswick Row, Schoolheight, Carnew, Co. Wicklow Y14 AP92, Y14 AP92
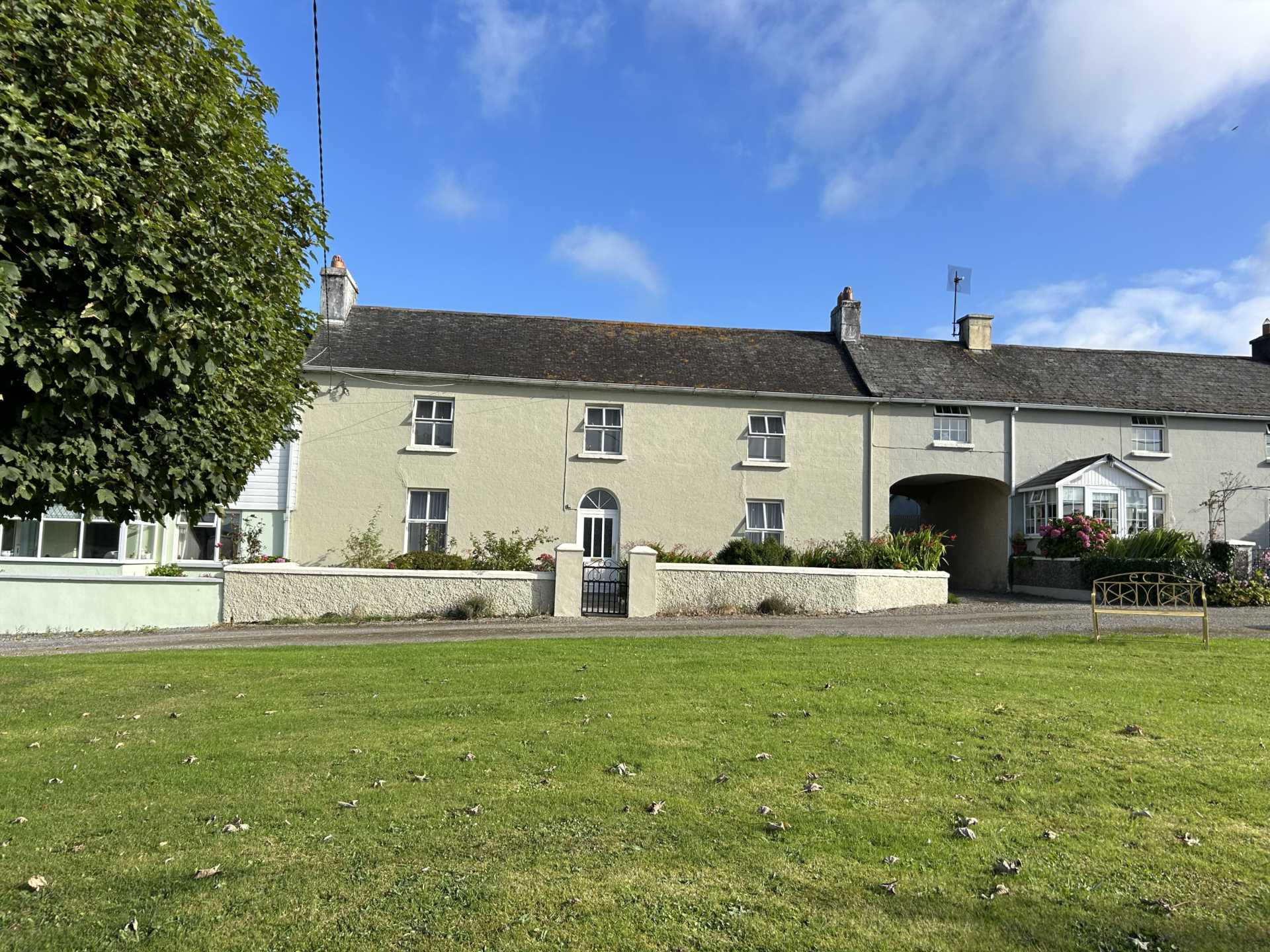
Ref: 7530
No. 4 Brunswick Row, Schoolheight, Carnew, Co. Wicklow Y14 AP92
Conveniently Located Three Bedroom House For Sale By Private Treaty
Location & Description:
This charming property is centrally located in Carnew, which has a wide range of amenities to include primary and secondary schools, cafes, shops, restaurants, playground, nursing home and sporting facilities such as GAA grounds and Coolattin Golf Club. Carnew has a vibrant community and serves a scenic hinterland in south County Wicklow and is close to both the Wexford and Carlow borders. It is 16km from Gorey and the N11 and 20km from coast.
This house is one of twelve neighbouring houses which were built during the 1830`s. The houses were built in the garden of David Pavey who had been a long serving school master in the town, hence the name Schoolheight, which has endured longer than the official name of Brunswick Row.
This house has lots of old worlde charm and, while it is in need of modernisation, it carries the potential to be a wonderful family home in a wholesome area.
Accommodation comprises as follows:
Ground Floor:
Entrance Hall 1.0m x 1.0m Carpet flooring, stairs to first floor, under stairs storage.
Sitting Room 4.4m x 4.3m Carpet flooring, open fire, cast iron surround.
Living Room 4.8m x 4.3m Carpet flooring, open fire.
Kitchen/Dining Room 4.2m x 4.0m fitted units, Rayburn solid fuel cooker.
Back Hall 2.0m x 1.0m Tiled floor.
W.C. 2.0m x 1.5m W.C., W.H.B. Shower, fully tiled.
First Floor:
Landing 2.5m x 2.1m – Carpet flooring.
Bedroom 1 4.6m x 4.2m Timber flooring, vaulted ceiling, fireplace.
Bedroom 2 5.0m x 4.2m Timber flooring, vaulted ceiling, fireplace.
Bedroom 3 4.5m x 2.5m Timber flooring.
Bathroom 2.8m x 1.5m Timber flooring, bath, W.C., W.H.B.
Outside
With a quaint, easily maintained garden to the front of the property and a large, mature garden to the rear of the property, this house offers endless potential for homeowners create a wonderful outdoor space, to add poly tunnels and vegetable patches. With access from a rear lane, the garden has a large lawn area, an orchard, storage sheds and a greenhouse.
SERVICES AND FEATURES:
All Mains Services
Large Garden
Rear Access to the Back Garden
Property extends to 127m²
BER DETAILS:
BER: G
BER No. 107159477
Energy Performance Indicator: 803.01 kWh/m²/yr
Notice
Please note we have not tested any apparatus, fixtures, fittings, or services. Interested parties must undertake their own investigation into the working order of these items. All measurements are approximate and photographs provided for guidance only.
Utilities
Electric: Mains Supply
Gas: None
Water: Mains Supply
Sewerage: None
Broadband: None
Telephone: None
Other Items
Heating: Not Specified
Garden/Outside Space: No
Parking: No
Garage: No
No. 45 Cluain Caislean, Ferns, Co. Wexford, Y21YK75, Y21 YK75
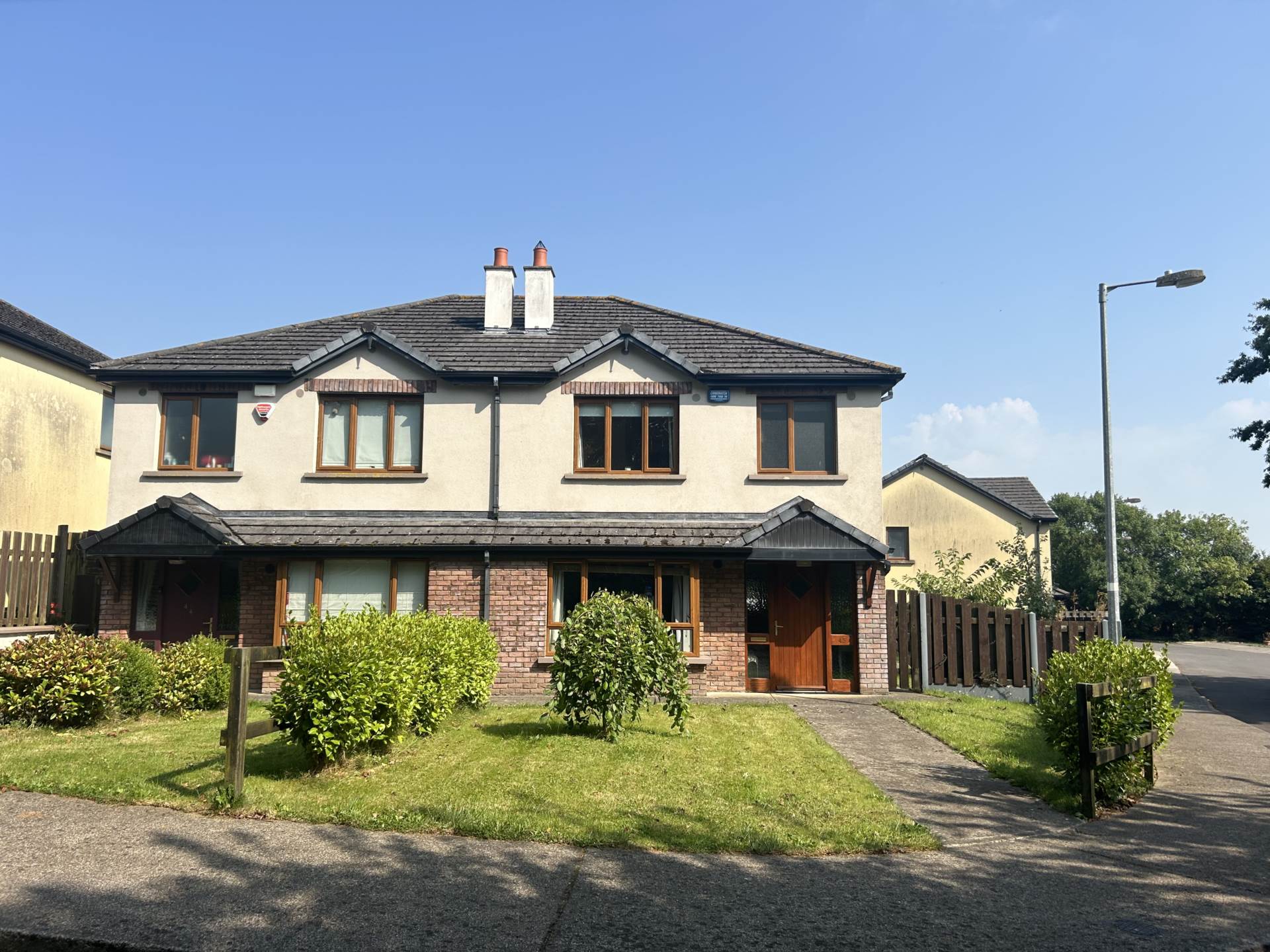
Ref: 7528
No. 45 Cluain Caisleán, Castlelands, Ferns, Co Wexford Y21 YK75
Well-Presented Three Bedroom Semi-Detached Family Home On A Large Corner Site For Sale By Private Treaty
DESCRIPTION:
QUINN PPROPERTY are pleased to present to the market this three bedroom semi-detached residence located in a mature development.
No. 45 is in excellent condition throughout and will appeal to a range of buyer profiles. Internally, the residence is well-proportioned with three generously sized bedrooms together with spacious living accommodation.
Outside, the property boasts well-maintained lawns to its front, side and rear, further enhancing the appeal of this attractive home. No. 45 is also landscaped with a selection of trees and shrubs while a garden shed provides ample storage for what is a low maintenance garden. A unique selling point of this property is its expansive rear garden which benefits from vehicular access and allowing off-street parking. The scale of the rear/side garden provides the possibility for an extension subject to the relevant planning permissions.
LOCATION:
Conveniently located within the village of Ferns, there is an array of services on its doorstep to include shops, bars, eateries, bus services, schools and sports clubs. Enniscorthy is 10km south of the property and offers a comprehensive selection of amenities including supermarkets, hotels, boutiques, rail services and secondary schools. Gorey can be reached within 15 minutes, while Wexford can be reached within 30 minutes. Overall, Ferns is a highly accessible location to much of the Southeast. The M11 is 10 minutes from the property, offering easy access along the east coast. South Dublin is a 50 minute commute. Furthermore, access to the N80 and the N30 are nearby, allowing for convenient travel across the region.
Ground Floor: Ground Floor:
Entrance Hallway: 4.7m x 2.0m (A.W.P.) Tiled floor, stairway to first floor
Sitting Room: 5.4m x 3.9m Laminate wood flooring, feature bay window, feature open fireplace with timber surround
Kitchen/Diner: 4.0m x 4.4 Tiled flooring, fitted kitchen units, electric oven, electric hob, double doors to rear garden
Utility Room: 2.3m x 1.6m Linoleum flooring, plumbed for washing machine
Guest W.C.: 1.6m x 1.6m Linoleum flooring, W.C., W.H.B.
First Floor:
Landing: 2.9m x 3.9m (A.W.P.) Carpet flooring
Bedroom 1: 3.3m x 2.7m Carpet flooring
Bathroom: 2.4m x 2.5m Linoleum flooring, bath, W.C., W.H.B.
Bedroom 2: 3.7M X 3.2m (A.W.P.) Carpet flooring, fitted wardrobes
Master Bedroom: 3.5m x 3.0m Carpet flooring
Ensuite: 1.6m x 1.7m Linoleum flooring, W.C., W.H.B., shower
SERVICES AND FEATURES:
Oil Fired Central Heating
All Mains Services
Property Extends To 102m²
Built: 2003
Vehicular Side Entrance
Off Street Parking
BER DETAILS: C2
BER No: 102620705
Energy Performance Indicator: 192.7 kWh/m2/yr
This Is The Perfect Opportunity To Acquire A Lovely Family Home
Notice
Please note we have not tested any apparatus, fixtures, fittings, or services. Interested parties must undertake their own investigation into the working order of these items. All measurements are approximate and photographs provided for guidance only.
Utilities
Electric: Unknown
Gas: Unknown
Water: Unknown
Sewerage: Unknown
Broadband: Unknown
Telephone: Unknown
Other Items
Heating: Not Specified
Garden/Outside Space: No
Parking: No
Garage: No
Kilmyshall (Site 2), Bunclody, Co. Wexford
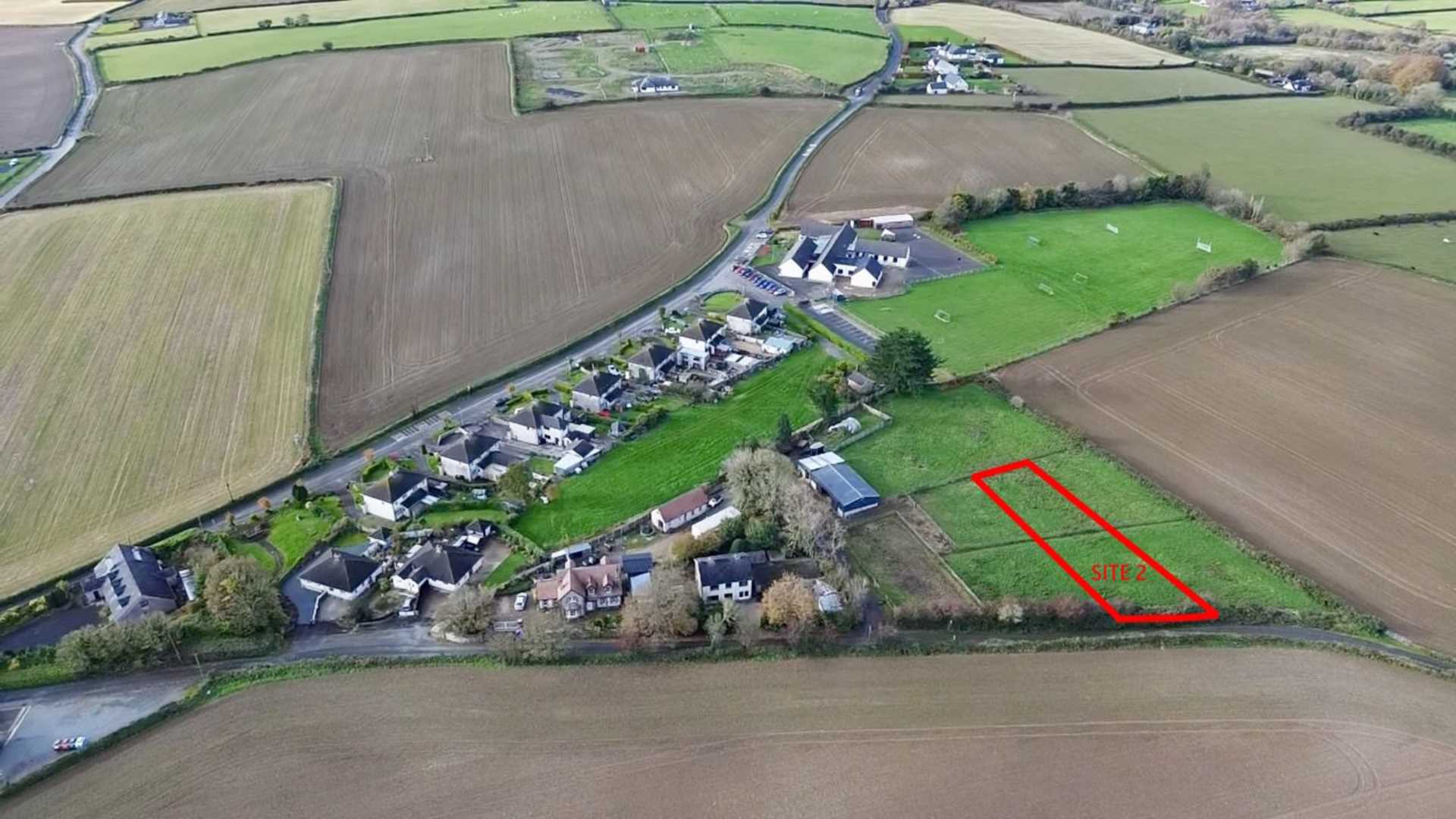
Excellent Site With Outline Planning Permission For Detached Dwelling For Sale By Private Treaty
DESCRIPTION AND LOCATION:
These superb sites are located in a picturesque rural setting and enjoy stunning views of the Blackstairs Mountains and rolling countryside. They are just 300 meters off the L2007 and are within walking distance of the local primary school, church and community hall. Kilmyshall village is located 2km off the N80 at Clohamon and just 5km from Bunclody.
Bunclody offers a host of amenities to include primary and secondary schools, a large number of supermarkets, shops, restaurants, pubs, sporting facilities and Bunclody Golf and Fishing Club.
Outline planning permission has been granted for three detached dwellings, with the benefit of mains water and sewage. Local needs will not apply to any prospective purchaser.
Site No. 1: 0.368 Acres with O.P.P.
Site No. 2: 0.310 Acres with O.P.P.
Site No. 3: 0.282 Acres with O.P.P.
DIRECTIONS:
From Kilmyshall Community Hall, proceed for 190 meters, sites are located on the left hand side with a QUINN PROPERTY signboard.
A.M.V. €60,000 Per Site
Notice
Please note we have not tested any apparatus, fixtures, fittings, or services. Interested parties must undertake their own investigation into the working order of these items. All measurements are approximate and photographs provided for guidance only.
Utilities
Electric: Mains Supply
Gas: None
Water: Mains Supply
Sewerage: None
Broadband: None
Telephone: None
Other Items
Heating: Not Specified
Garden/Outside Space: No
Parking: No
Garage: No
Unit 2 Church Street, Gorey, Co. Wexford
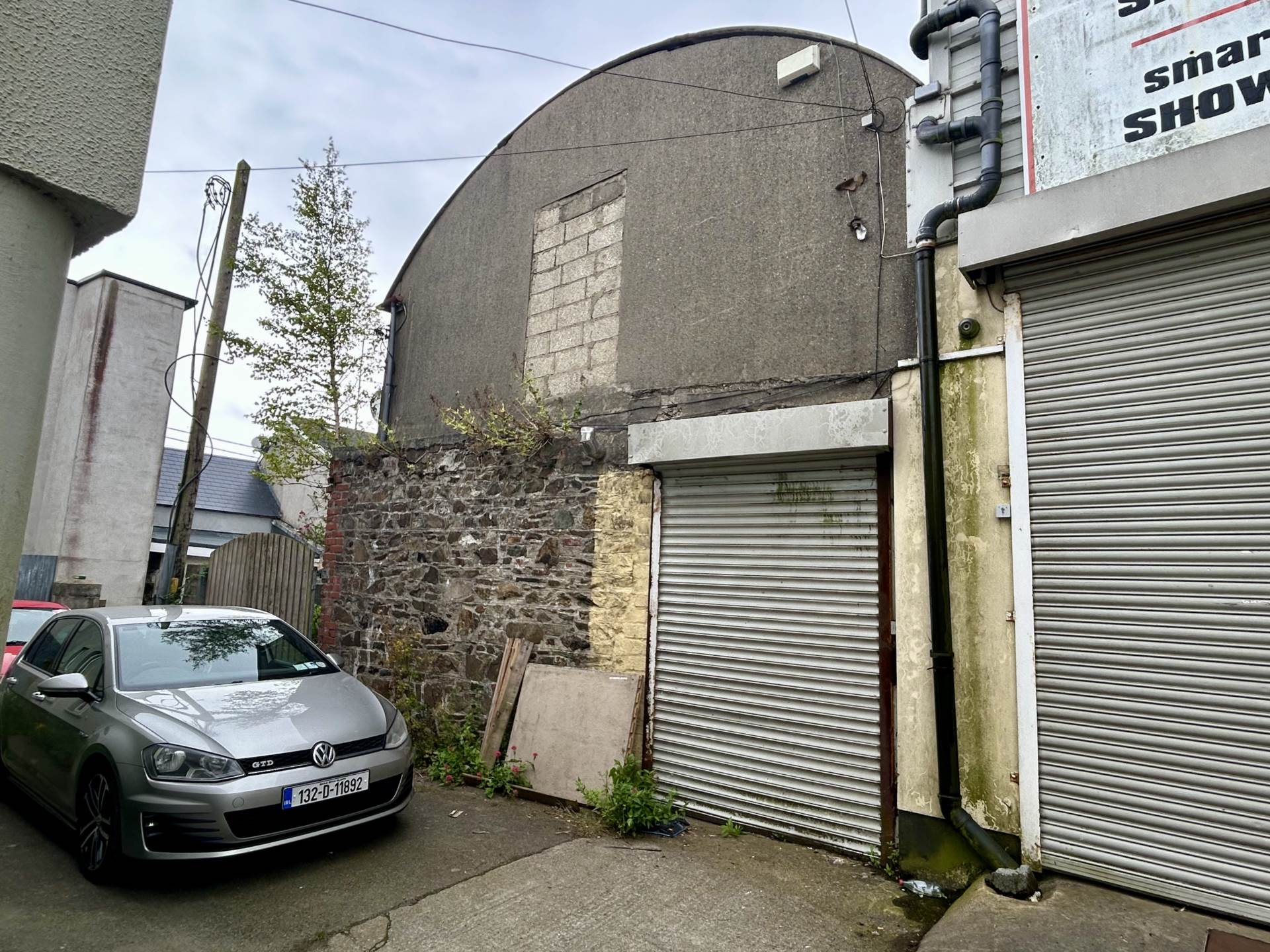
Ref: 7489
Church Street, Gorey, Co. Wexford
Prime Commercial Property In Excellent Location
Location:
The property is located on Church Street just 50 meters off Gorey`s Main Street, positioning it firmly in the centre of the town`s commercial core. Gorey is one of the regions most noted towns. There are excellent daily commuter services in Gorey with Bus Eireann and the local train station. Dublin is a comfortable commute of one hour.
Description:
The property comprises of two adjoining buildings with access provided via a shared right of way. The main building was constructed approximately 20 years ago and is a steel frame structure with block walls and a cladded roof. The accommodation was previously occupied by Brennan Electrical. The original, stone-built building dates back more than one hundred years. Both buildings are currently used for storage and leased on a short-term basis. The property is being sold with vacant possession. The property would suit a variety of uses due to its location, configuration and size. It will appeal to both investors and those seeking a business premises in the centre of Gorey. Accommodation comprises of:
MAIN PREMISES
Ground Floor
Large Store Room: 15.2m x 13.3 Concrete floor
W.C.: Incorporated W.C. W.H.B., dryer
Kitchenette: 5.5m x 4.1m Laminate/tiled floor, fitted kitchen units, sink, mineral fibre tiled ceiling with recessed lighting
Partitioned Area: 2.6m x 6.5m Laminate floor, mineral fibre ceiling tiles with recessed lightingReception Room/ Front Office: 10.1m x 6.5m Laminate floor, mineral fibre ceiling tiles with recessed lighting
First Floor
Store Room: 13.4m x 20.0m
Office: (Incorporated above) 3.4m x 2.5m Mineral fibre ceiling tiles with recessed lighting
STONE BUILT PREMISES.
GROUND FLOOR: 5.9m x 16.5m Concrete floor, roller shutters, goods lift and stairs to first floor.
FIRST FLOOR: 6.13m x 17.47m Timber floor, insulated roof.
SCHEDULE OF ACCOMMODATION:
Main Premises Property (Unit 1) 550m²
Stone Built Premises (Unit 2) 205m²
Total Accommodation (Units 1 & 2) 755m²
SERVICES AND FEATURES:
All Mains Services
Alarm
Roller Door
Goods Lift
BER DETAILS:
BER Exempt
UNIQUE OPPORTUNITY TO LEASE A PRIME PROPERTY IN THE TOWN CENTRE
Notice
All photographs are provided for guidance only.
Utilities
Electric: Unknown
Gas: Unknown
Water: Unknown
Sewerage: Unknown
Broadband: Unknown
Telephone: Unknown
Other Items
Heating: Not Specified
Garden/Outside Space: No
Parking: No
Garage: No
Scarnagh, Inch, Gorey, Co. Wexford
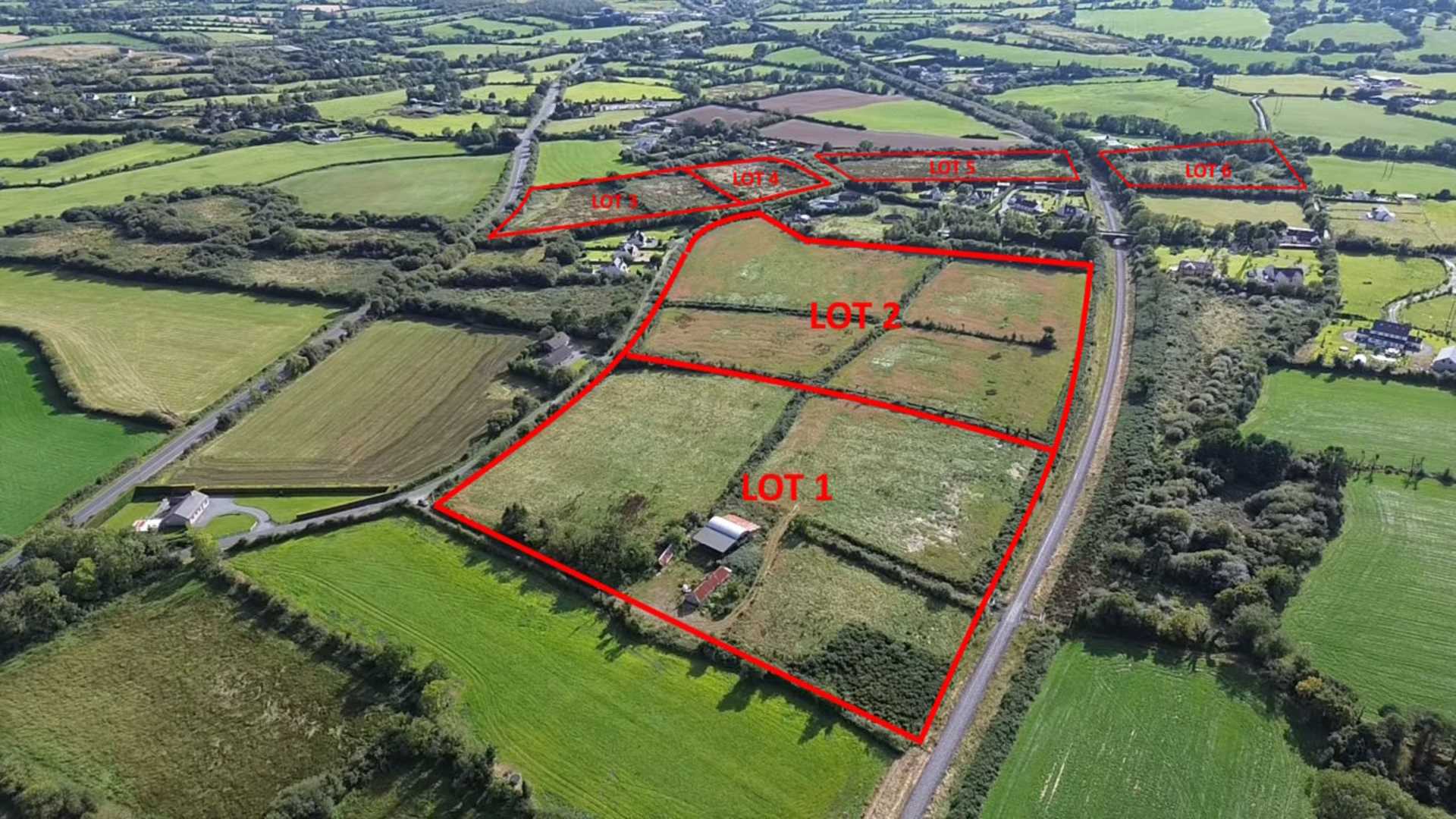
Ref: 7489
Scarnagh, Inch, Gorey, Co. Wexford
Valuable C. 45 Acre Roadside Holding With Derelict Dwelling & Sheds For Sale By Online Auction On Wednesday, 25th September 2024 At 12 Noon (In One Or More Lots)
LOCATION:
The lands enjoy an excellent location in North Co. Wexford, with some of the land having road frontage onto the R772, while the rest has frontage onto two local roads. It is 1km from Scarnagh crossroads, 6km from Arklow, 2km from Coolgreaney, 4km from Castletown and the coast and 12km from Gorey.
Gorey is one of the region`s most noted towns and offers an excellent choice of schools along with a wealth of restaurants, shops, pubs, award winning hotels, cinema, theatre and a vast array of local leisure amenities such as endless sandy beaches, golf courses to include Courtown Golf and Ballymoney Golf Club, swimming and leisure centres. There are excellent daily commuter services in Gorey with Bus Eireann, Wexford Bus and the local train station. South Dublin is a comfortable commute of one hour.
DESCRIPTION:
All the lands have extensive road frontage with Lots 1 and 2 having good quality grassland, while the remaining Lots are in need of some improvement / investment works. Given the location, there may be site potential on some of the land, subject to the relevant planning permission being obtained. Lot 1 has the benefit of a derelict farmhouse and a round rood shed with lean-to. The land will be offered for sale in the following Lots:
LOT 1: C. 8.6 Acres (to include derelict dwelling and outbuildings)
LOT 2: C. 13.6 Acres
LOT 2A: C. 22.2 Acres (Combination of Lot 1 and Lot 2)
LOT 3: C. 7 Acres
LOT 4: C. 3.6 Acres
LOT 5: C. 6 Acres
LOT 6: C. 5.7 Acres
LOT 7: The Entire
DIRECTIONS:
From Gorey, take the R772, proceed for c. 12km and take a left turn at the QUINN PROPERTY signboard.
LEGAL: Maria Byrne, C. J. Louth & Sons, 5 Ferrybank, Arklow Co Wicklow. Tel: 0402 32809
Notice
Please note we have not tested any apparatus, fixtures, fittings, or services. Interested parties must undertake their own investigation into the working order of these items. All measurements are approximate and photographs provided for guidance only.
Utilities
Electric: Unknown
Gas: Unknown
Water: Unknown
Sewerage: Unknown
Broadband: Unknown
Telephone: Unknown
Other Items
Heating: Not Specified
Garden/Outside Space: No
Parking: No
Garage: No
Ballinvalley, Rathanna, Borris, Co. Carlow
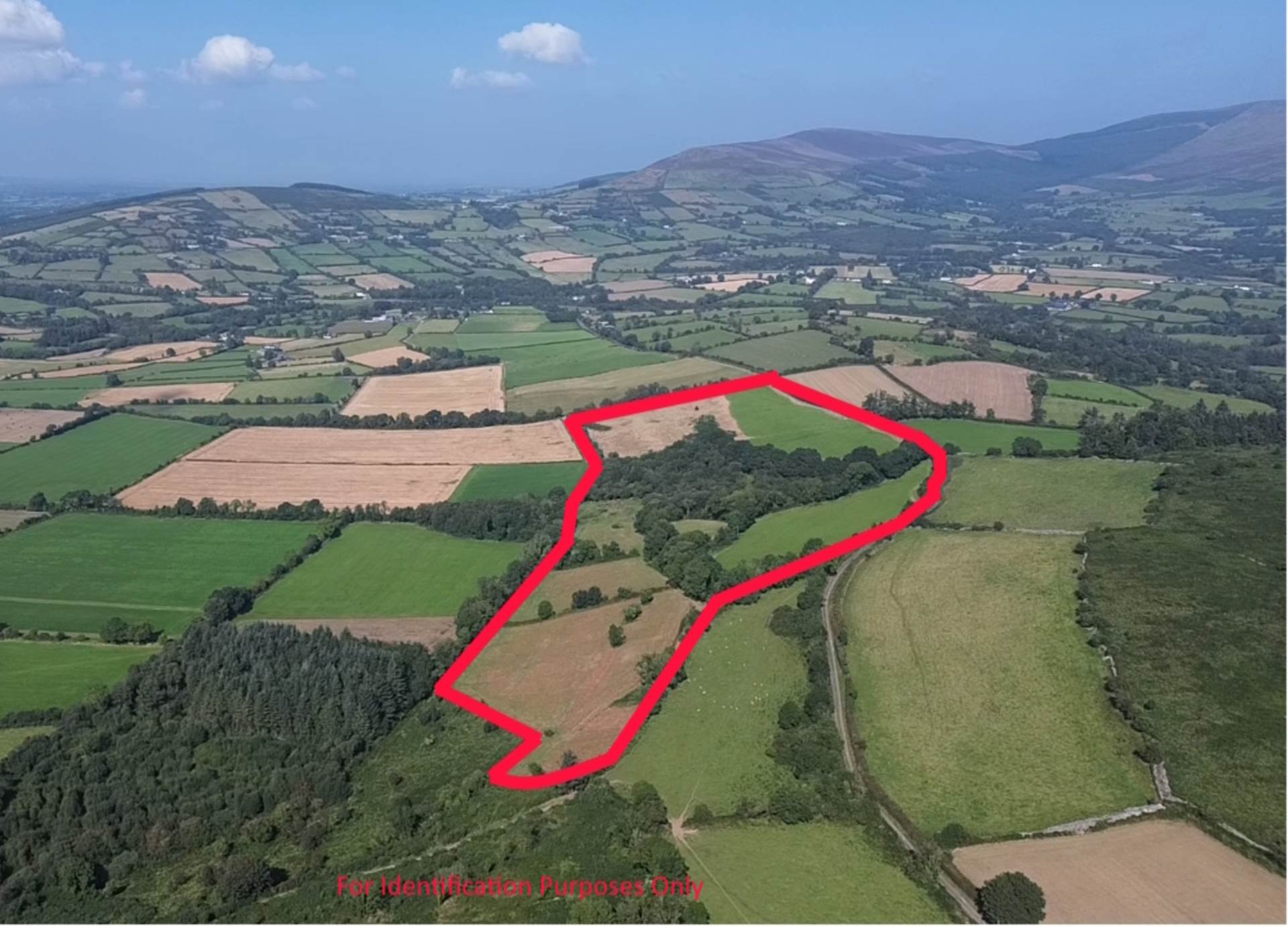
Ref: 7486
Valuable C. 37 Acre Holding With Derelict Stone Farmhouse For Sale by Online Auction On Wednesday, 9th October 2024 At 12 Noon (In One Or More Lots)
LOCATION & DESCRIPTION:
The land enjoys an excellent location, 2km from Rahanna, 7km from Borris, 20km from Carlow town, 28km from Kilkenny and 25km from Enniscorthy. The picturesque village of Rathanna is located at the base of Mount Leinster and is surrounded by the Blackstairs Mountains.
The land is laid out in a number of suitable divisions, is of good quality and would be suited to a variety of agricultural uses. The lands enjoy extensive road frontage and are mainly in grass, while also benefiting from some wooded areas. There is electricity on the land.
Nestled on Lot 2, extending to c. 19.3 acres, is an attractive stone-built farmhouse which is accessed via a mature, tree lined entrance. The farmhouse is in need of renovation and may benefit from the vacant home grant.
Another point of interest regarding Lot 1 is a previous grant of planning for a new residence with ancillary services which is now lapsed but remains a positive precedent for intending purchasers.
The property will be offered in the following Lots:
Lot 1: Extending to C. 10.2 acres
Lot 2: Extending to C. 19.3 acres with derelict farmhouse and prior planning permission
Lot 3: Extending to C. 7.4 acres
Lot 4: The Entire
Legal: Marie Brody, Brody Solicitors, 4 Dublin Street, Carlow, Co. Carlow. Tel: 059 9193406
P.O.A.
Notice
Please note we have not tested any apparatus, fixtures, fittings, or services. Interested parties must undertake their own investigation into the working order of these items. All measurements are approximate and photographs provided for guidance only.
Utilities
Electric: Mains Supply
Gas: None
Water: Mains Supply
Sewerage: None
Broadband: None
Telephone: None
Other Items
Heating: Not Specified
Garden/Outside Space: No
Parking: No
Garage: No
Curragh, Inch, Gorey, Co. Wexford
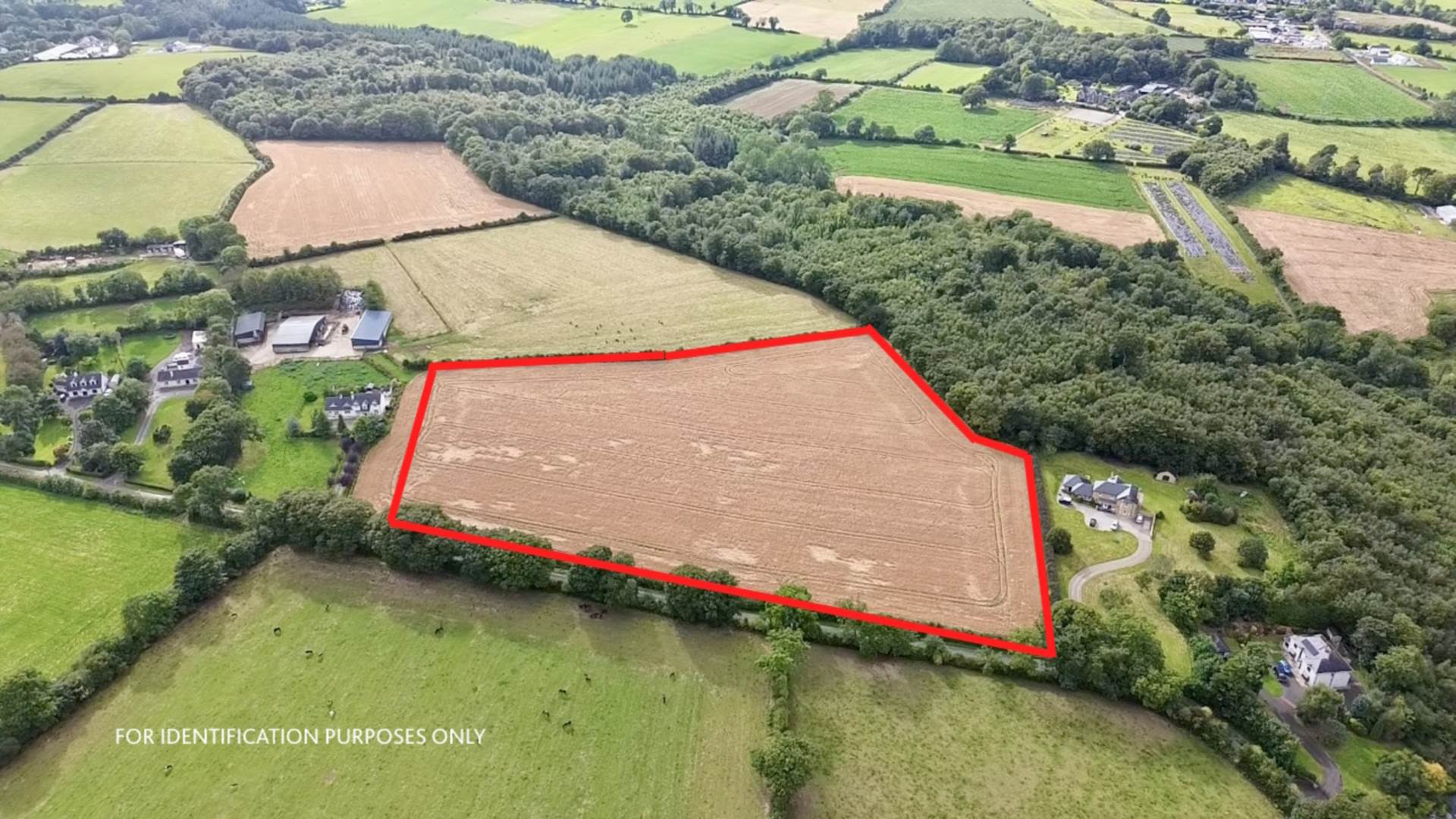
Ref: 7485
Exceptional C. 8 Acre Roadside Holding For Sale By Online Auction On Friday 27th September At 12 Noon
LOCATION & DESCRIPTION:
This holding is 3km off the old Inch Road (R772) at Inch, 1.5km from Kilanerin and 8km north of Gorey. Kilanerin is a highly sought after area which is a mere 3.5km or 4 minute drive from the M11, making south Dublin a comfortable 45 minute drive.
Kilanerin has a wealth of amenities such as primary school, shop, pub, church, GAA community complex with gym, hair & beauty salon, café and playground. Kilanerin is renowned for its community spirit and is also host to beautiful woodland walks, perfect for that outdoor family adventure. Gorey town is only 7km and offers a vast array of amenities such as an array of primary and secondary schools, supermarkets, churches, restaurants, hotels, leisure centres and much more. Gorey has the benefit of being within close proximity to some of Wexford`s best-known beaches and coastal resorts such as Ballymoney and Courtown and to two local golf clubs, i.e. Courtown and Ballymoney.
The holding has extensive road frontage onto a public road, is of excellent quality and currently in tillage. These lands have excellent residential planning potential S.T.P.P.
DIRECTIONS:
From Gorey, continue for 3km out the Arklow Road, take the old Dublin Road at the roundabout , (the R772), continue for 3km and at Baker`s Cross take a left, continue for 1.5km and take the next right, continue for 1.5km and the land is on the right hand side with QUINN PROPERTY sign board.
LEGAL: Garrett Fitzpatrick, Solicitors, 10 McDermott Street, Gorey, Co. Wexford, Tel. No. 053 94 21324.
P.O.A.
Notice
Please note we have not tested any apparatus, fixtures, fittings, or services. Interested parties must undertake their own investigation into the working order of these items. All measurements are approximate and photographs provided for guidance only.
Utilities
Electric: Mains Supply
Gas: None
Water: Mains Supply
Sewerage: None
Broadband: None
Telephone: None
Other Items
Heating: Not Specified
Garden/Outside Space: No
Parking: No
Garage: No