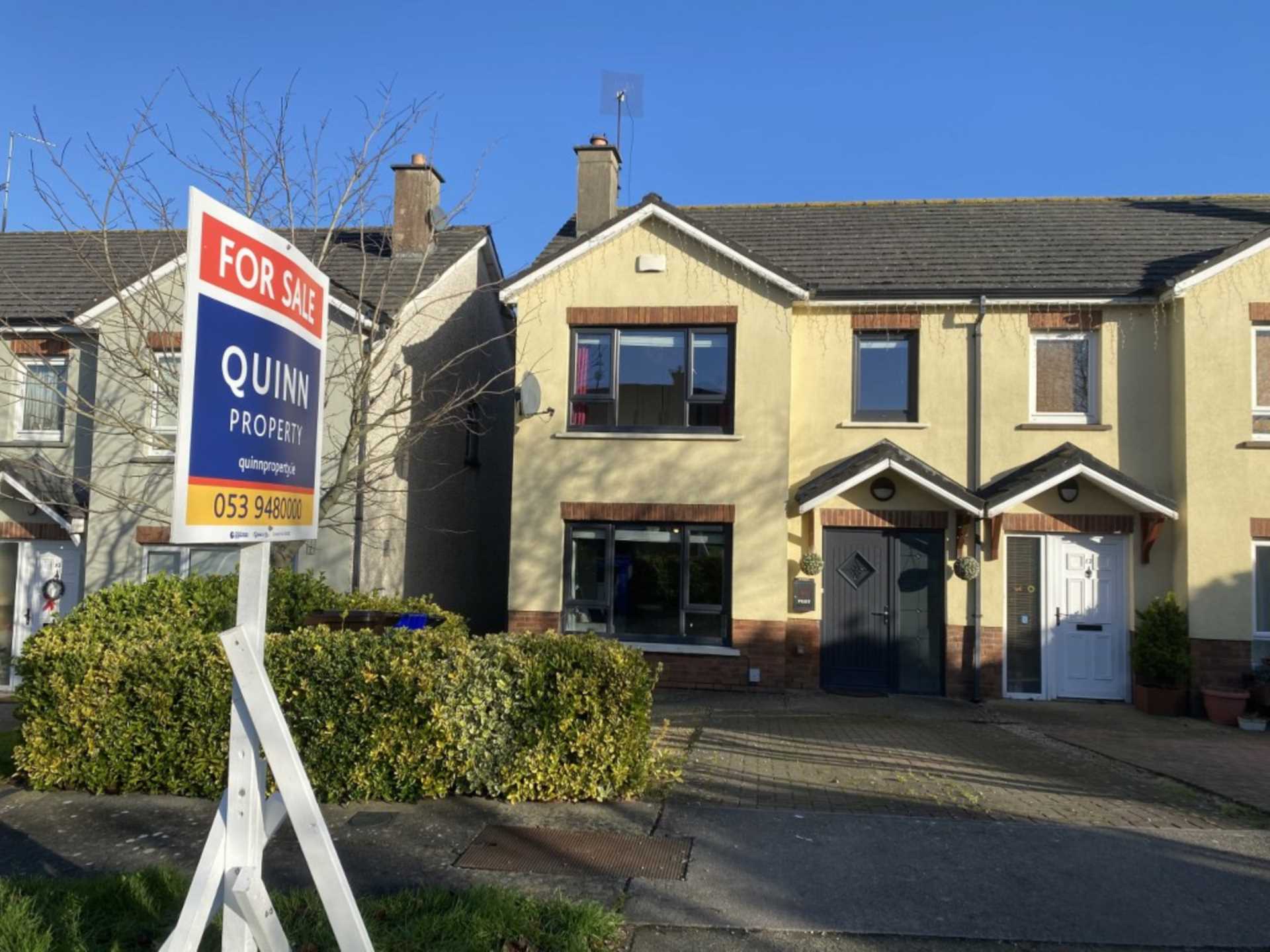
No. 11 Creagh Demesne, Gorey, Co. Wexford Y25 T2Y1, Y25 T2Y1



















No. 11 Creagh Demesne, Gorey, Co. Wexford Y25 T2Y1, Y25 T2Y1
Type
House
Status
Sold
BATHROOMS
3
BER
BER No: 116122581
EPI: 170.38
Description
Ref: P5766
No. 11 Creagh Demesne, Gorey, Co. Wexford Y25 T2Y1
Handsome, Recently Extended, 3 Bedroom Residence In Exceptional Location For Sale By Private Treaty
LOCATION:
Creagh Demesne is a mature development located along the Hollyfort Road, just 0.5km from Gorey`s Main Street. Being one of the region`s most noted towns, Gorey offers an excellent choice of primary & secondary schools, restaurants, shops, pubs, award winning hotels and sporting clubs. The surrounding areas of Ballymoney and Courtown boast a wonderful choice of sandy beaches and golf clubs. Dublin is a comfortable commute of less than one hour and an excellent daily service can be easily availed of by bus or train.
DESCRIPTION:
No. 11 Creagh Demesne presents itself in excellent condition with the benefit of an extended living/dining area that was added only 5 years ago. The property extends to an impressive 121m² and is decorated and presented to a high standard. Accommodation is bright and spacious and opens on to an enclosed garden area with side access. The front driveway is paved with a pebbled outdoor area to the left. This property comes to the market in turnkey condition and early viewing is essential. Accommodation comprises of:
Hall: 4.90m x 1.90m (AWP) Laminate flooring, understair storage
Sitting Room: 5.10m x 3.40m Laminate flooring, fire place with open fire
W.C.: 1.60m x 1.40m Tiled, W.C., W.H.B., cabinet
Kitchen/Dining: 8.10m x 4.00m Laminate flooring, fitted waist high and eye level units, electric oven and hob, integrated dishwasher, integrated fridge freezer, sliding doors to rear garden
Home Office: 4.20m x 2.00m Laminate flooring
Utility Room: 2.60m x 1.50m Laminate flooring, worktop, shelving, dishwasher and washing machine
Landing: 3.60m x 1.8m (AWP)
Master Bedroom: 4.60m x 2.70m Laminate flooring, fitted wardrobes and drawers, scenic views.
Ensuite: 2.70m x 1.00m Laminate flooring, W.C., W.H.B., electric shower, vanity unit.
Hot Press: Shelved
Bathroom: 2.90m x 1.90m Fully tiled, W.C., W.H.B., heated towel rail
Bedroom 2: 4.20m x 2.90m Laminate flooring, fitted wardrobes
Bedroom 3: 3.70m x 2.50m Laminate flooring, fitted wardrobes
SERVICES AND FEATURES:
Oil fired Central Heating
Mains Water & Sewage
Dedicate Parking Space
Ample Visitor Parking
Outside Tap
Property Extends To: 121m²
Built: 2004
OUTSIDE:
The rear garden is accessed via a side gate and provides an artificial lawn as well as a garden shed.
BER DETAILS:
BER: C1
BER No. 116122581
Energy Performance Indicator: 170.38 kWh/m²/yr
Early Viewing Is Highly Recommended And By Appointment Only
A.M.V. €260,000
Notice
Please note we have not tested any apparatus, fixtures, fittings, or services. Interested parties must undertake their own investigation into the working order of these items. All measurements are approximate and photographs provided for guidance only.
Utilities
Electric: Mains Supply
Gas: None
Water: Mains Supply
Sewerage: None
Broadband: None
Telephone: None
Other Items
Heating: Not Specified
Garden/Outside Space: No
Parking: No
Garage: No