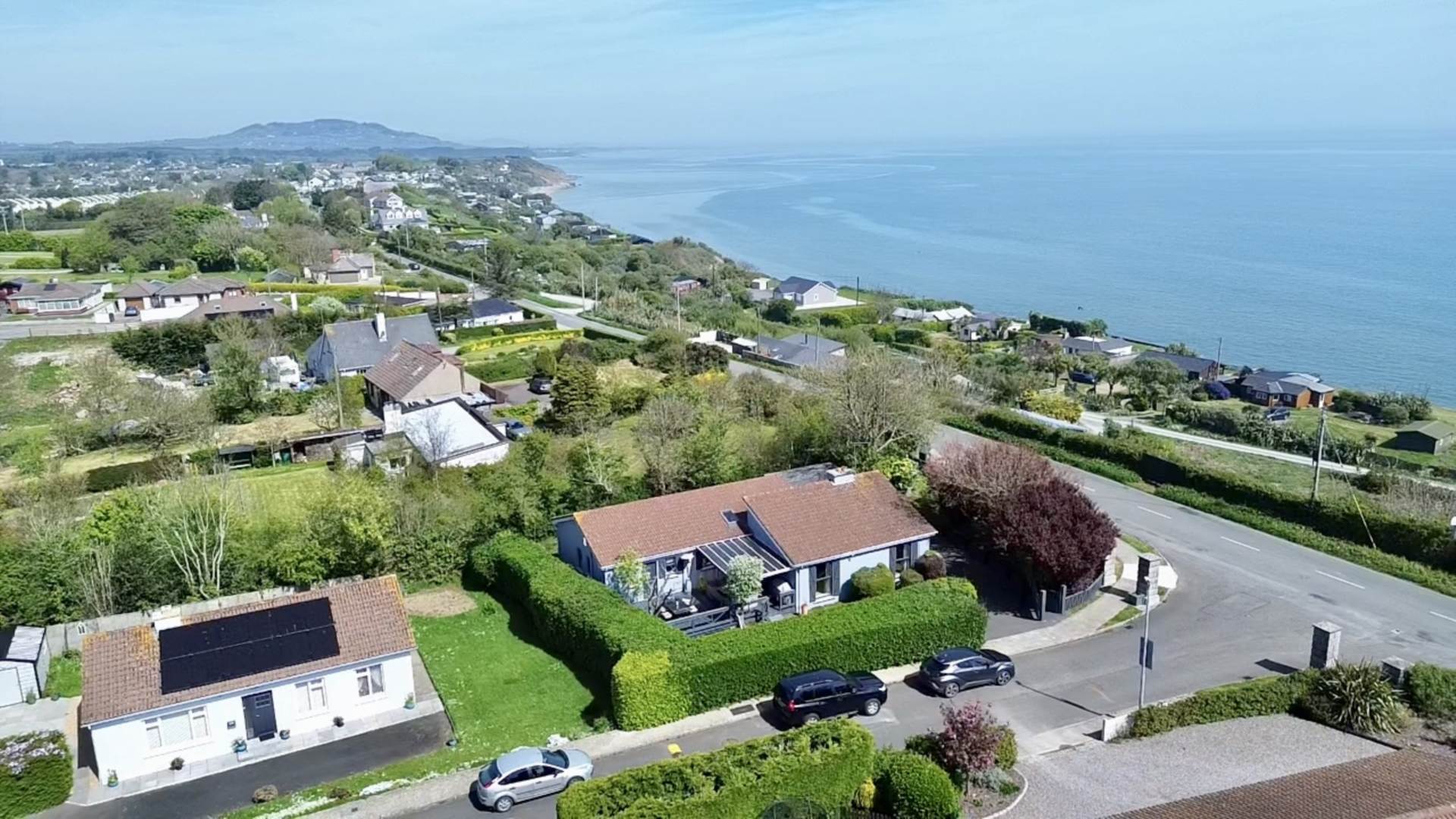
`Casamar,` No. 29 Ardamine Grove, Ardamine, Gorey, Co. Wexford, Y25 Y276































`Casamar,` No. 29 Ardamine Grove, Ardamine, Gorey, Co. Wexford, Y25 Y276
Type
House
Status
Sold
BEDROOMS
4
BATHROOMS
2
Size
108sq. m
BER
BER No: 115555328
EPI: 318.53
Brochure
Description
Ref: 7883
Contemporary Four-Bedroom Bungalow In A Most Sought After Coastal Setting For Sale By Private Treaty
LOCATION & DESCRIPTION:
QUINN PROPERTY are delighted to introduce this beautifully presented four-bedroom bungalow to the market. This charming property is nestled in a quiet coastal setting, offering the perfect blend of comfort and tranquillity. Just moments from the shoreline, the property enjoys scenic views and a true sense of escape. Occupying a private corner site, the property is enclosed by a gated entrance and lush, established greenery. Whether as a permanent home or a peaceful retreat, this coastal gem delivers an enviable lifestyle.
Ardamine is a beautiful coastal area 2km from Courtown and 8km from Gorey and the M11 and close to a selection of beaches dotted along the coastline. There is a wide a range of amenities in close proximity to this property including primary school, church, supermarket, pub, restaurant, pharmacy, hairdressers and a local Community Sports Complex. The Active Tribe Courtown Leisure and Adventure Centre in Courtown consists of a swimming pool, recreation centre, gym and physical fitness centre. A selection of golf courses are located within a ten-minute drive away. There is a Local Link bus stop that will take you to Gorey where an extensive choice of amenities are available along with excellent daily commuter services with Bus Eireann, Wexford Bus and the local train station. South Dublin can be reached in a 50-minute drive.
The residence boasts a well-designed layout with a natural, easy flow throughout. Accommodation comprises as follows:
Entrance Hall: 4.2m x 1.6m Carpet flooring
Sitting/Dining Room: 8.1m x 4.5m Laminate flooring, open fire, electric insert, French doors onto decking
Kitchen/Dining Room: 5.6m x 2.8m Linoleum flooring, fitted cream kitchen with waist and eye level units, integrated electric oven, electric hob, extractor fan, dishwasher, undercounter fridge, fridge freezer, wine rack, tiled splashback, back door to decking.
Bedroom 2: 3.5m x 2.9m Carpet flooring
Bedroom 3: 2.9m x 2.7m Carpet flooring
Bedroom 4: 2.9m x 2.5m Carpet flooring
Bathroom: 2.8 x 1.5 Fully tiled, W.C., W.H.B., bath
Bedroom 1: 4.0m x 3.0m Carpet flooring
En-Suite: 2.3m x 1.7m Fully tiled, W.C., W.H.B., shower
OUTSIDE:
Nestled behind a gated entrance, a tarmacadam driveway to the front and side of the property provides ample parking space. There is a lawn area to the front of the property alongside a partially covered decking area, ideal for alfresco dining and entertaining. The enclosed rear garden offers a private outdoor haven where a charming decked area provides an ideal space for entertaining or enjoying peaceful moments. A converted garden shed offers additional space for an office, playroom or storage.
SERVICES AND FEATURES:
All Mains Services
Oil Fired Central Heating
Boiler House
Outdoor Power Points
Five Minute Walk to Beach
Corner Site
Property Extends to: C. 108m²
Built: 1980
BER DETAILS:
BER: E1
BER No. 115555328
Energy Performance Indicator: 318.53 kWh/m²/yr
An Exceptional Opportunity to Own A Coastal Retreat
Ardamine Neighbourhood Guide
Explore prices, growth, people and lifestyle in Ardamine.