‘Foresters Rest,` Kilanerin, Gorey, Co. Wexford, Y25 HK59
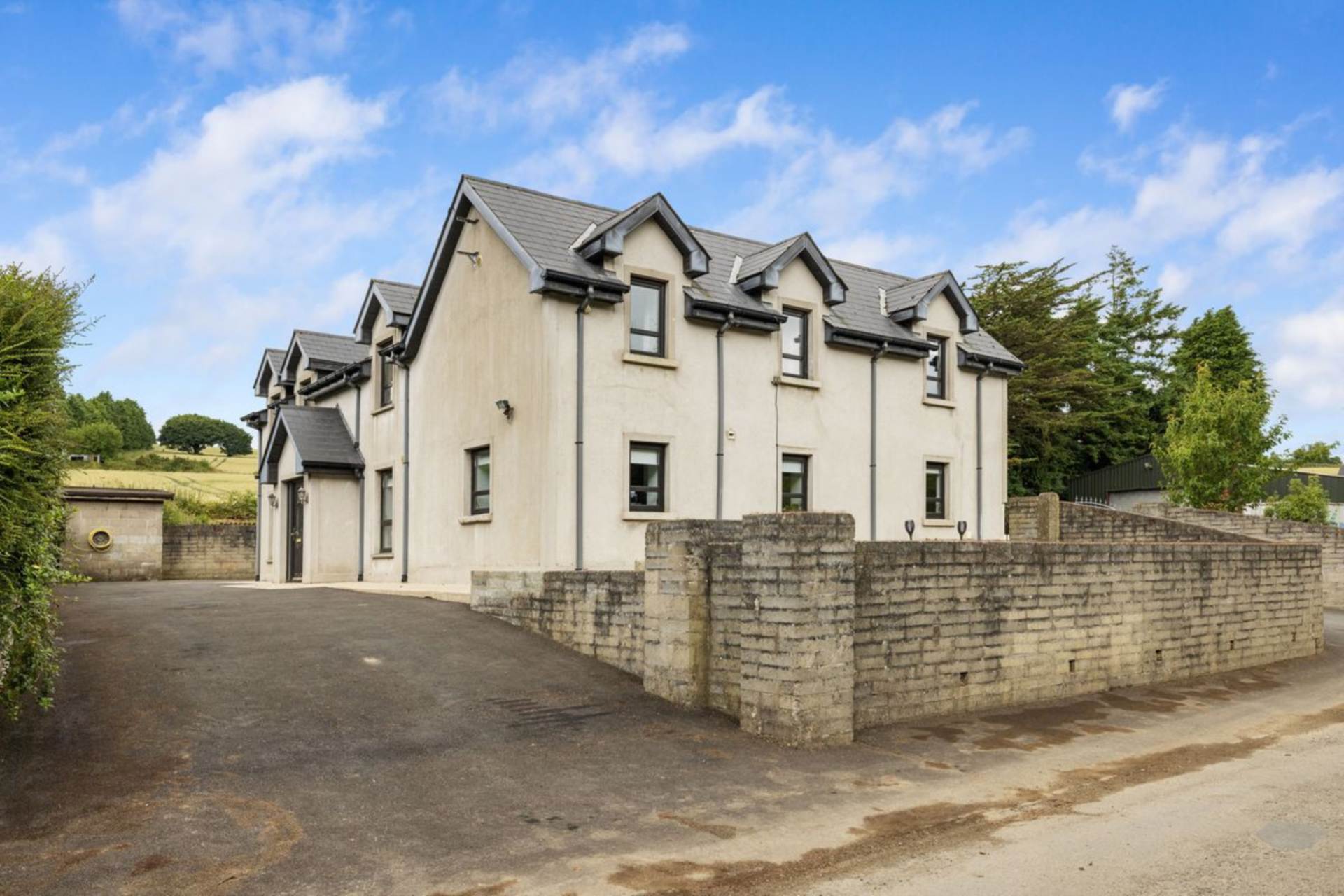
Ref: 7901
Exceptional and Spacious Five Bedroom Residence with Large Detached Garage On C. 0.5 Acres For Sale By Private Treaty
LOCATION & DESCRIPTION:
QUINN PROPERTY are delighted to introduce this exceptional five-bedroom detached home to the market. Foresters Rest` is situated in an excellent location, offering easy access to local amenities, schools, and transport links. Surrounded by scenic landscapes yet just a short drive from a selection of charming local towns, it`s an ideal setting with all the amenities you need close at hand. This home is located 6km from Kilanerin, 7km from Coolgreany, 12km from Gorey and 13km from Arklow. With it`s proximity to the M11, South Dublin is easily accessible in under an hour.
Kilanerin is a thriving village with a modern community centre offering a gym, sports hall, café, youth facilities, meeting rooms, EV charging, and high-speed fibre co-working facilities and meeting rooms. The area also boasts a primary school, supermarket, village pub, GAA grounds, and access to scenic wooded walking trails and nearby beaches all within easy reach of Gorey`s shops, eateries, schools and commuter links.
Nestled on c. 0.5 acres of land, this home offers the perfect balance of tranquility and modern convenience. This property is sure to attract a wide range of potential buyers with its desirable features and prime location. Set over two spacious storeys, this beautifully presented property is tastefully decorated throughout, showcasing a stylish and welcoming interior. Well-planned spaces fill the home with an abundance of natural light providing ample space for family living and entertaining. This impressive property boasts a lawn area, a spacious tarmac driveway, ample parking area and a substantial garage provides convenience and excellent storage options. This well maintained outside space offers the new owners a wonderful opportunity to enjoy outdoor living during our long summer evenings.
Accommodation comprises as follows:
Entrance Hall: 7.52m x 5.25m Tiled flooring, recessed lighting
Living Room: 6.62m x 4.55m Laminate flooring, solid fuel stove & feature fireplace, recessed and down lighting,
triple aspect, doors to garden
Kitchen/Breakfast Room: 5.35m x 3.16m Tiled flooring, waist and eye level units, dish washer, breakfast bar, Kenwood gas and electric cooker, dual aspect, fridge freezer
Utility Room: 3.95m x 2.09m Tiled flooring, tiled splashback, fitted units
Shower Room: 2.87m x 1.48m Fully tiled, W.C., W.H.B., electric shower, heated towel radiator
Dining Room: 4.40m x 3.30m Laminate flooring, stone feature wall
Landing: 2.58m x 8.12m Semi solid Oak wood flooring, hot press
Bedroom1: 5.79m x 3.16m Laminate flooring, recessed lighting
En-Suite: 3.98m x 1.77m Fully tiled, W.C., W.H.B., electric shower, heated towel rails
Walk in Wardrobe: 3.98m x 1.77m
Bedroom 2: 4.41m x 3.16m Laminate flooring
Bedroom 3: 3.11m x 2.80m Laminate flooring
Bedroom 4: 3.10m x 2.51m Laminate flooring
Bedroom 5: 3.41m x 2.98m Laminate flooring
Family Bathroom: 2.11m x 3.15m Fully tiled, W.C., W.H.B., electric shower, heated towel rails
SERVICES AND FEATURES:
Private Sewage
Private Water
Oil Fired Central Heating
Solid Fuel Stove
Property Extends to c. C. 214 m²
Steel Framed Garage With Roller Doors 45ft x 30ft
Children`s Playhouse
Ample Car Parking
BER DETAILS: TO FOLLOW
BER: C3
BER No.
Energy Performance Indicator: kWh/m²/yr
A Charming Residence With The Perfect Balance Of Convenience Within A Desirable setting In A Sought-After Location
‘Ceol Na Cille`, Riverchapel, Gorey, Co. Wexford, Y25 T0F8
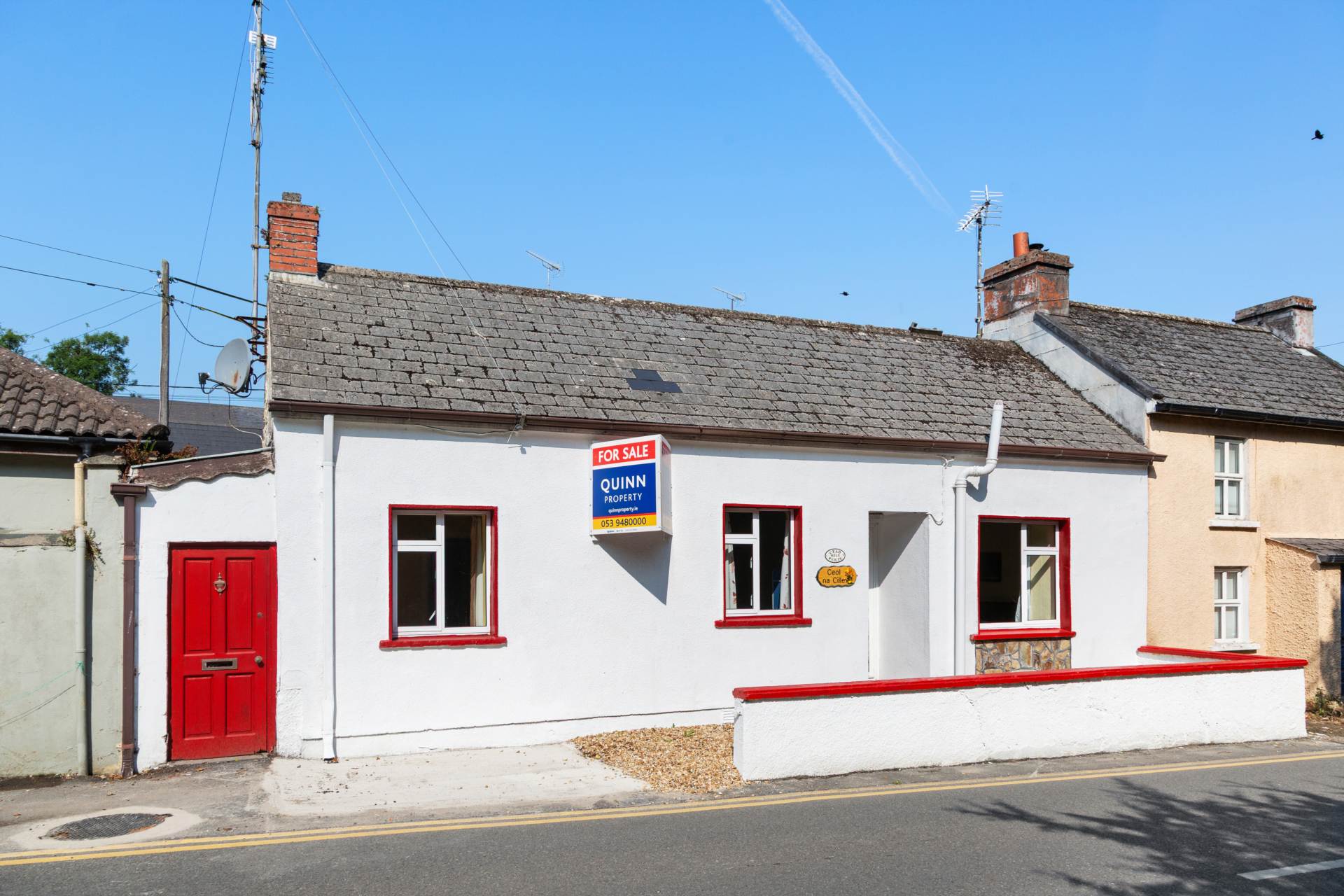
Ref: 6571
LOCATION:
Ceol Na Cille` enjoys a wonderful coastal location just steps away from a range of local amenities to include primary school, Montessori and creche, supermarket, pub, pharmacy, churches, community centre and sports complex which includes full size GAA and Soccer pitches, bmx track, playground and walking tracks. It is a five minute walk to Courtown`s beach and a vast array of family activities and leisure pursuits, to include the picturesque harbour, beautiful forest walks, Pirates Cove Family Fun Attraction Centre, Courtown Leisure & Adventure Centre (incorporating a 25 meter swimming pool, gym and Gravity Extreme Adventure Centre for thrill seekers of all ages), adjoining Seal Rescue Centre, shops, hotel, pubs, cafes & restaurants The property is 6km from Gorey, Exit 23 and the M11, with Dublin a comfortable commute of one hour. Both Riverchapel and Courtown have daily local link bus services to Gorey.
Gorey offers an excellent choice of schools, along with an extensive choice of restaurants, boutique shopping, pubs, award winning hotels, theatre and local leisure amenities to include Courtown and Ballymoney Golf Clubs. There are excellent daily commuter services in Gorey with Bus Eireann and the local train station.
DESCRIPTION:
Nestled along a residential street in a popular coastal hotspot, this quaint home extends to c. 92.5m² and offers the essence of charm and cosy appeal. Its fully enclosed rear garden also offers a peaceful space where you can unwind and enjoy a morning coffee in the sun, entertain, or let children and pets play freely without worry. The property has been well maintained by its current owner and accommodation comprising as follows:
Entrance Hall: 3.33m x 0.90m Laminate flooring
Hallway: 1.13m x 4.85m Laminate flooring
Living Room: 3.67m x 3.03m Laminate flooring, open fire, bay window
Bedroom 2: 4.33m x 2.41m Laminate flooring
Bedroom 3: 4.85m x 2.86m Laminate flooring
Bathroom: 1.83m x 2.36m WC, WHB and bath
Bedroom 1: 2.56m x 3.19m Laminate flooring
Dining Room: 2.93m x 3.53m Laminate flooring, Stove
Kitchen: 3.61m x 3.02m Laminate flooring, wooden units, eye level storage, gas cooker, plumbed for washing machine
Sun Room: 1.94m x 4.14m Laminate flooring
Side Hall: 4.5m x 1.5m
OUTSIDE:
The residence benefits from on-street parking for a single vehicle, while a compact rear garden offers privacy and the perfect setting for outdoor barbeques and entertaining.
SERVICES AND FEATURES:
All Mains Services
Oil Fired Central Heating
Street Parking
Property Extends To: 92.5m²
Popular Coastal Location
BER DETAILS:
BER: E1
BER No. 107093486
Energy Performance Indicator: 329.91 kWh/m²/yr
This Is A Perfect First Time Buyer, Investment Property Or Retirement Home. Viewing Is By Appointment With The Agent
Cromogue, Bunclody, Co. Wexford
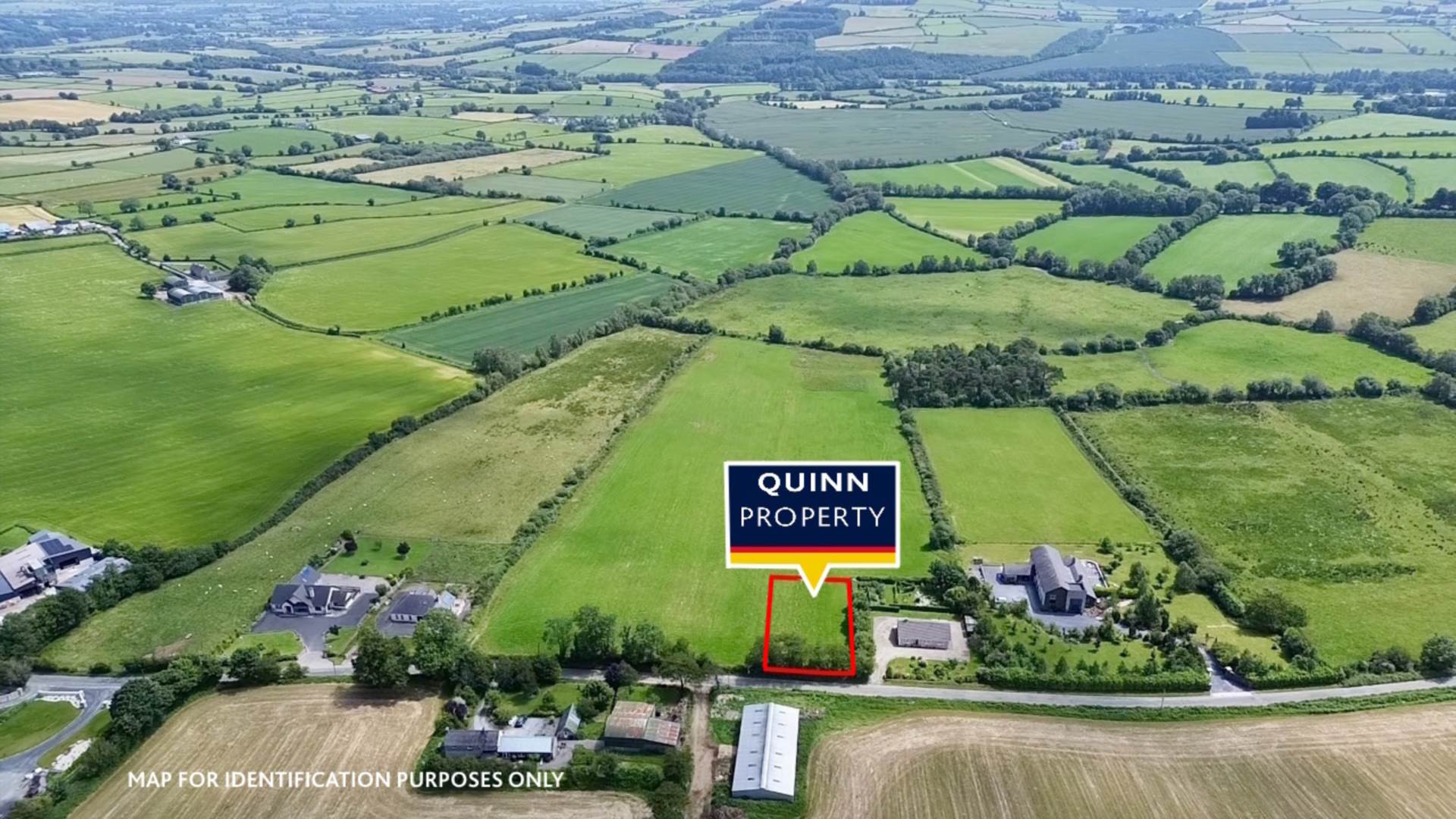
Ref: 8175
Superb C. 0.75 Acre Site S.T.P.P. For Sale By Private Treaty S.T.P.P.
LOCATION & DESCRIPTION:
Nestled in the heart of the countryside, this property offers sweeping views, open skies, and the peaceful charm of nature all just minutes from local village amenities. Bunclody is 6.5km from the property and is a bustling town located along the River Slaney. It has a number of primary and secondary schools as well as selection of supermarkets, pharmacies, medical facilities, shops, bars, restaurants and cafes. The award winning Bunclody Golf & Fishing Club is one of the finest courses in the region and attracts a large number of tourists to the area each year. Further sport and leisure activities in the area include horse riding, kayaking, GAA and soccer. Bus Eireann and Wexford Bus both service Bunclody with further bus and rail services available in Enniscorthy and Dublin can be reached within 90 minutes.
This site which extends to approximately 0.75 acres, has the benefit of road frontage, is being sold subject to planning permission and local needs will apply.
DIRECTIONS:
From Bunclody, go east on the N80 towards Ryland Road. After approximately 2.8km, turn right at Byrne`s Hardware onto the L2007. Continue for 2km, stay to the left then continue for a further 1.4km. The site is located on the left, marked with a QUINN PROPERTY signboard.
A.M.V. €60,000
Ballyandrew, Ferns, Co. Wexford
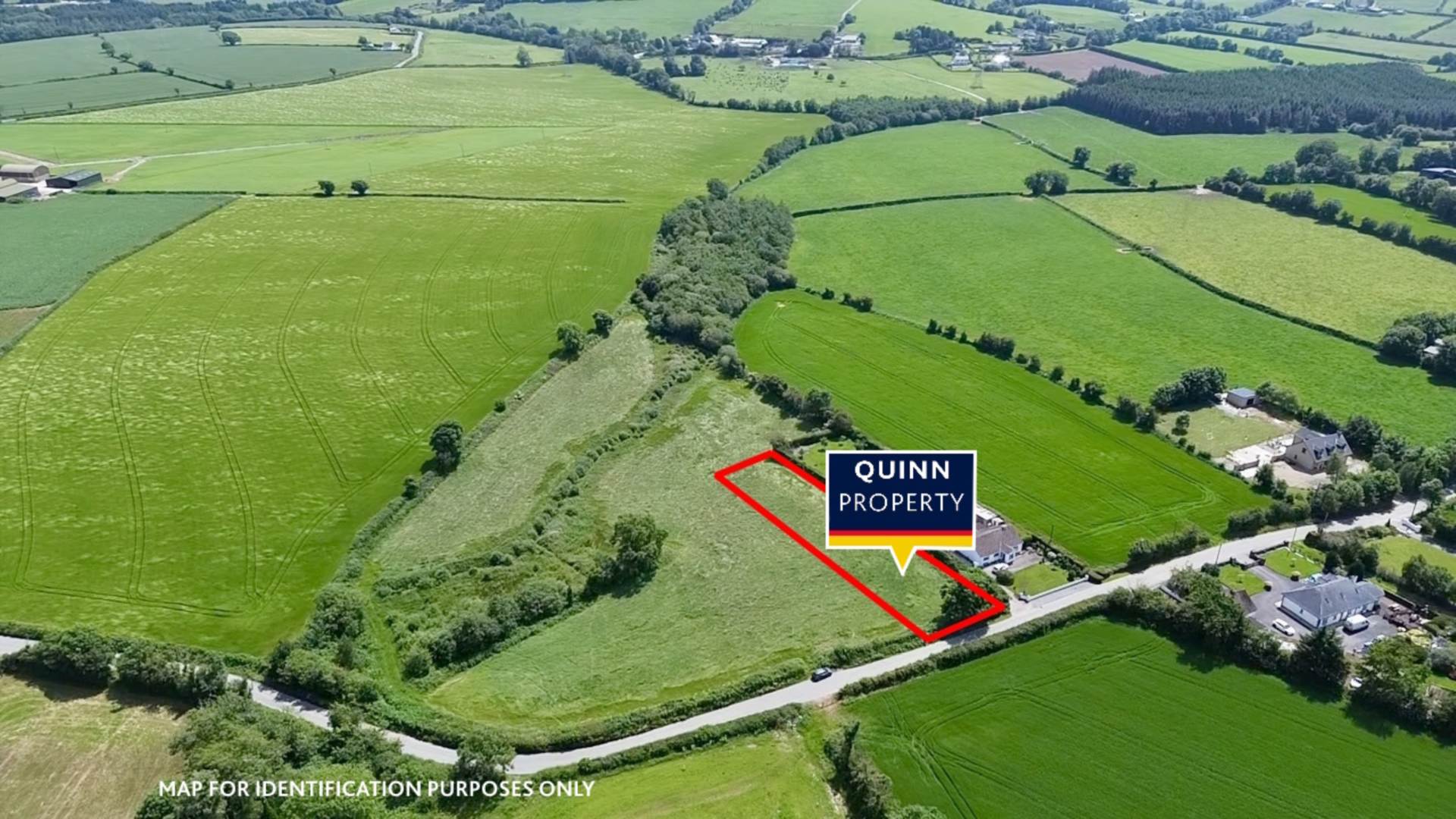
Ref: 8192
Excellent C. 0.7 Acre Elevated Site S.T.P.P. For Sale By Private Treaty
LOCATION & DESCRIPTION:
QUINN PROPERTY are delighted to bring to the market this attractive site that is located in one of the most scenic areas in north Co. Wexford with Sliabh Bhuí as a backdrop and spectacular views of the surrounding countryside.
The site is 5.5km from the historic village of Ferns, offering a good range of amenities to include primary schools, shops, pubs, restaurants, churches and sporting facilities, with the Wexford GAA Centre of Excellent only a ten minute drive away from the site itself. It is 19km from Gorey and approximately 13km to the M11, leaving south Dublin just over an hour`s commute.
The site is being sold subject to planning and local needs will apply to any applicant seeking planning permission to build.
DIRECTIONS:
From Ferms, continue through the main street and straight through the roundabout to the Carnew Road. Continue for 3km and at the next crossroads take a left and the site is 0.5km on your left hand side with QUINN PROPERTY signboard.
Gurteen, Bunclody, Enniscorthy, Co. Wexford, Y21 VX74
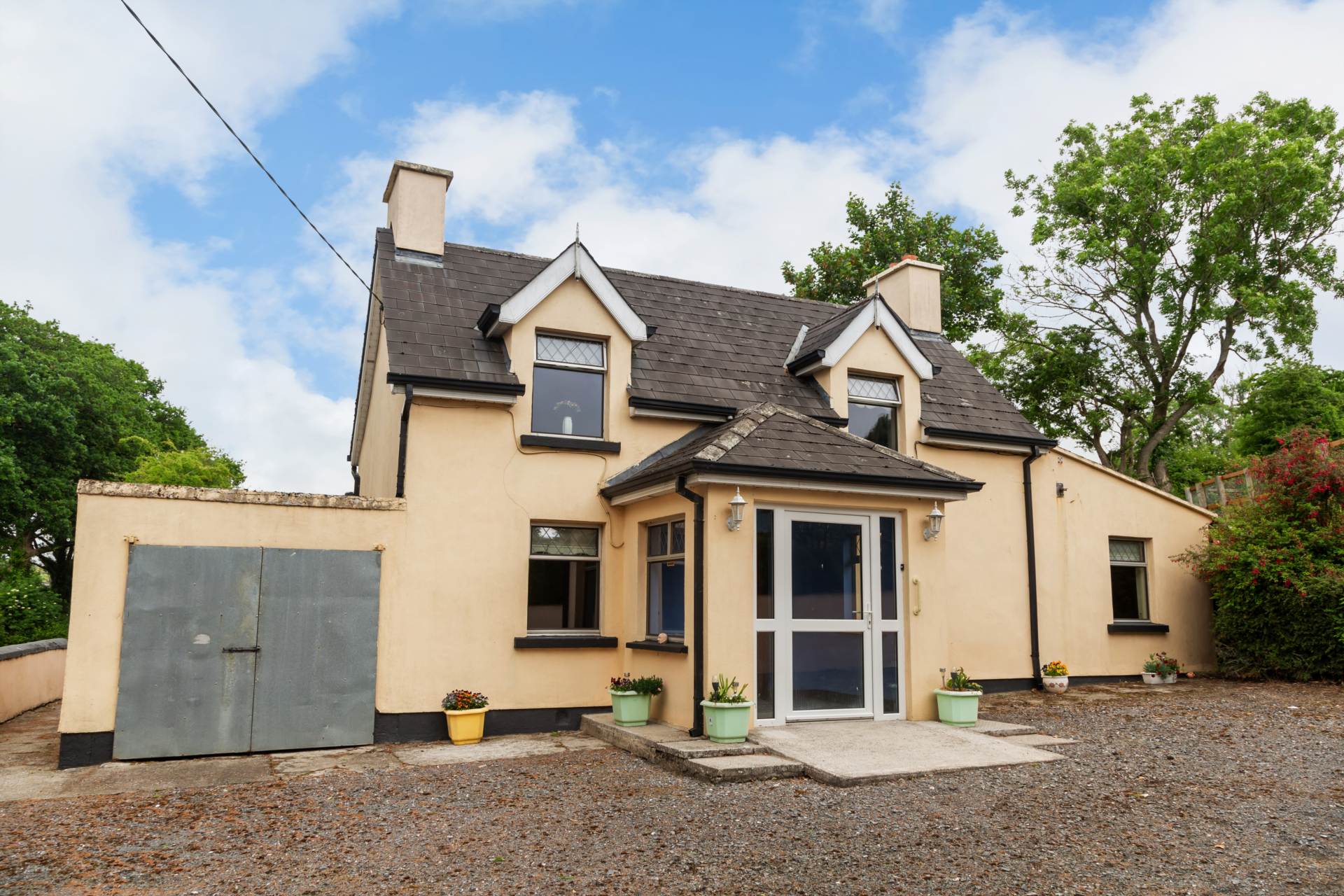
Ref: 8111
Charming Three Bedroom Residence With A Range of Outbuildings For Sale By Online Auction On Wednesday, 9th July At 11.00am
LOCATION & DESCRIPTION:
QUINN PROPERTY are delighted to introduce this charming detached country residence to the market. The property offers a solid foundation for a comfortable family home and comes with the added advantage of a generous site and outbuildings, offering both privacy and possible room for expansion, subject to the relevant planning permission. The outbuildings can also offer a variety of uses from stables, secure storage and workshop space, making them a valuable asset to the property.
Located 1.5km outside Bunclody, the residence enjoys countryside living while being in close proximity to all amenities the town has to offer. Bunclody is a thriving town situated along the N80 in north Wexford, close to the Co. Carlow border. It has a number of primary and secondary schools, a large number of supermarkets, shops, hotel and recreational amenities. The Bunclody Golf & Fishing Club which is situated in the town attracts a large number of golfers and tourists to the area. The town services a large rural hinterland. It is c. 20km north of Enniscorthy and 30km from Gorey and Carlow.
Accommodation extends to c. 90m² and comprises as follows:
Entrance Hall: 2.2m x 1.8m Tiled flooring
Inner Hall: 5.5m x 1.0m Tiled flooring, closet
Living Room: 3.1m x 2.8m Tiled flooring, solid fuel cooker with boiler, hot-press
Sitting Room: 3.5m x 2.1m Laminate flooring, open fire
Kitchen: 4.0m x 2.8m Tiled flooring, fitted units, electric and gas cooker, washing machine
Bathroom: 2.5m x 1.8m Tiled flooring, W.C., W.H.B., shower
Utility Room: 3.5m x 2.4m
Bedroom 1: 4.0m x 3.3m
First Floor:
Bedroom 2: 2.8m x 4.6m Wooden flooring, vaulted ceiling
Bedroom 3: 2.4m x 3.6m Laminate flooring
Garage: 4.0m x 3.0m
BER DETAILS:
BER: G
BER No. 118472117
Energy Performance Indicator: 803.34kWh/m²/yr
OUTSIDE:
Concrete yard and ample parking to the front.
Fuel shed & outside W.C.
Separate side access
Paddock with a range of outbuildings to include:
Shed 1: 4.8m x 2.8m
Shed 2: 3.0m x 2.8m
Shed 3: 3.0m x 2.8m
SERVICES AND FEATURES:
Private Well
Septic Tank
Solid Fuel Heating
Property Extends To 90m²
Outbuildings
Legal: Kevin O`Doherty, O`Doherty Warren Solicitors, Charlotte Row, Gorey, Co. Wexford. Tel: 053 9421587
Kilanerin, Gorey, Co. Wexford, Y25 HT21
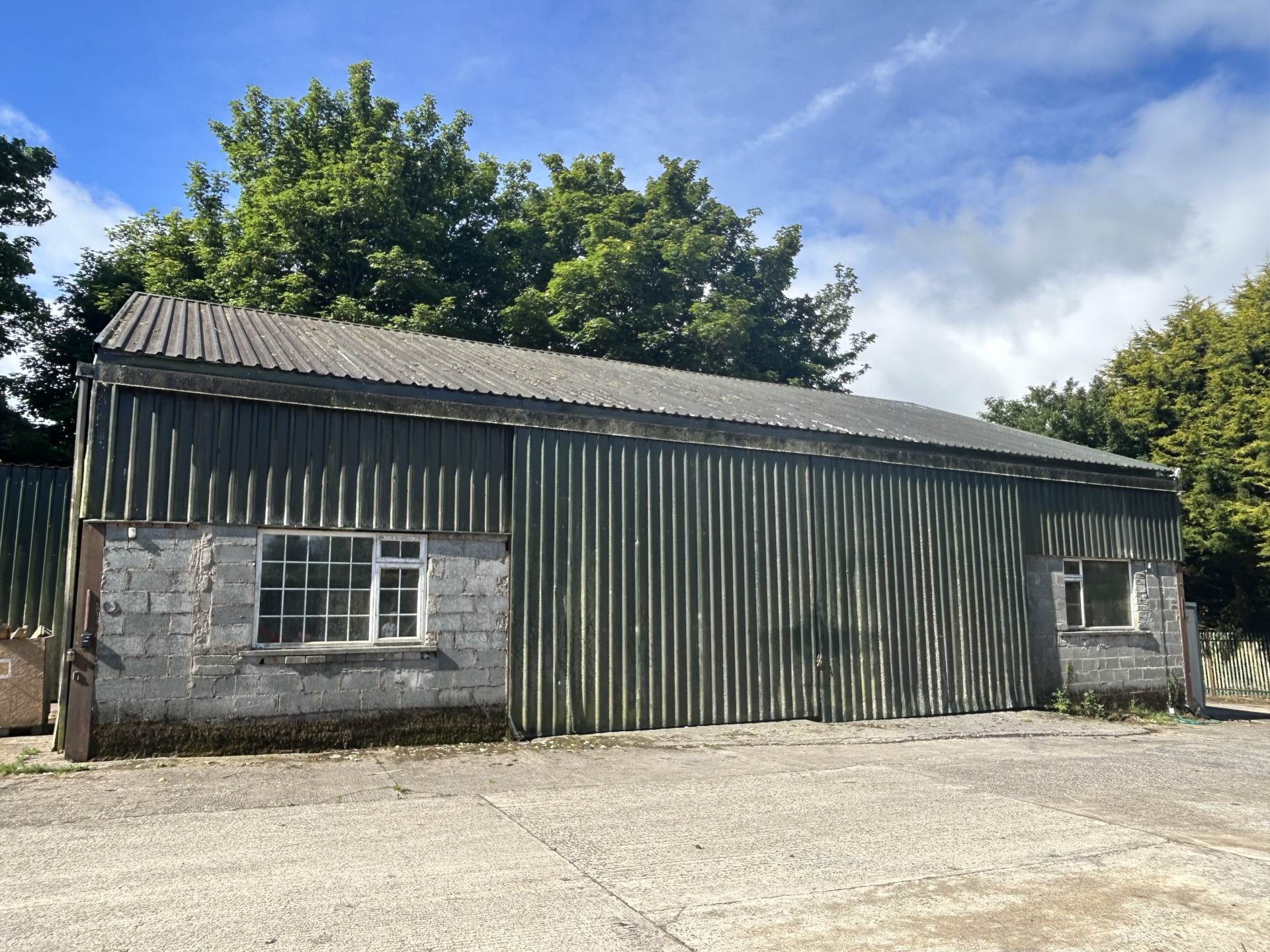
Ref: 7924
Well-Located Commercial Units Available For Immediate Occupation To Let
LOCATION & DESCRIPTION:
The property boasts an excellent location in Kilanerin village and within a few minutes` drive of Gorey and the M11 network extending from Dublin to Rosslare Europort. These units will cater for a range of requirement sizes and are available to let.
The property comprises of two adjoining units, both of block construction. Previously used for flooring sales and storage, it will suit a variety of uses. The property is secure, accessible and flexible to meet a variety of user requirements. There is a large concrete yard to the front offering ample space for deliveries and loading and carries a permit for storage of cars . The property includes planning permission for a garage. These units are sure to appeal to a wide range of prospective occupiers.
Schedule of Accommodation:
Unit 1: 12.0m x 9.5m/114m2
Unit 2: 12.0m x 4.6m/55m2
SERVICES AND FEATURES:
W.C. Facilities On Site
Mains Water
CCTV
WIFI
Electricity Supply
Singe Phase Power Supply
Secure Yard
Rent on Application
Viewing Is Highly Recommended And By Appointment Only With The Sole Letting Agent
Mount Howard, Monamolin, Gorey, Co. Wexford
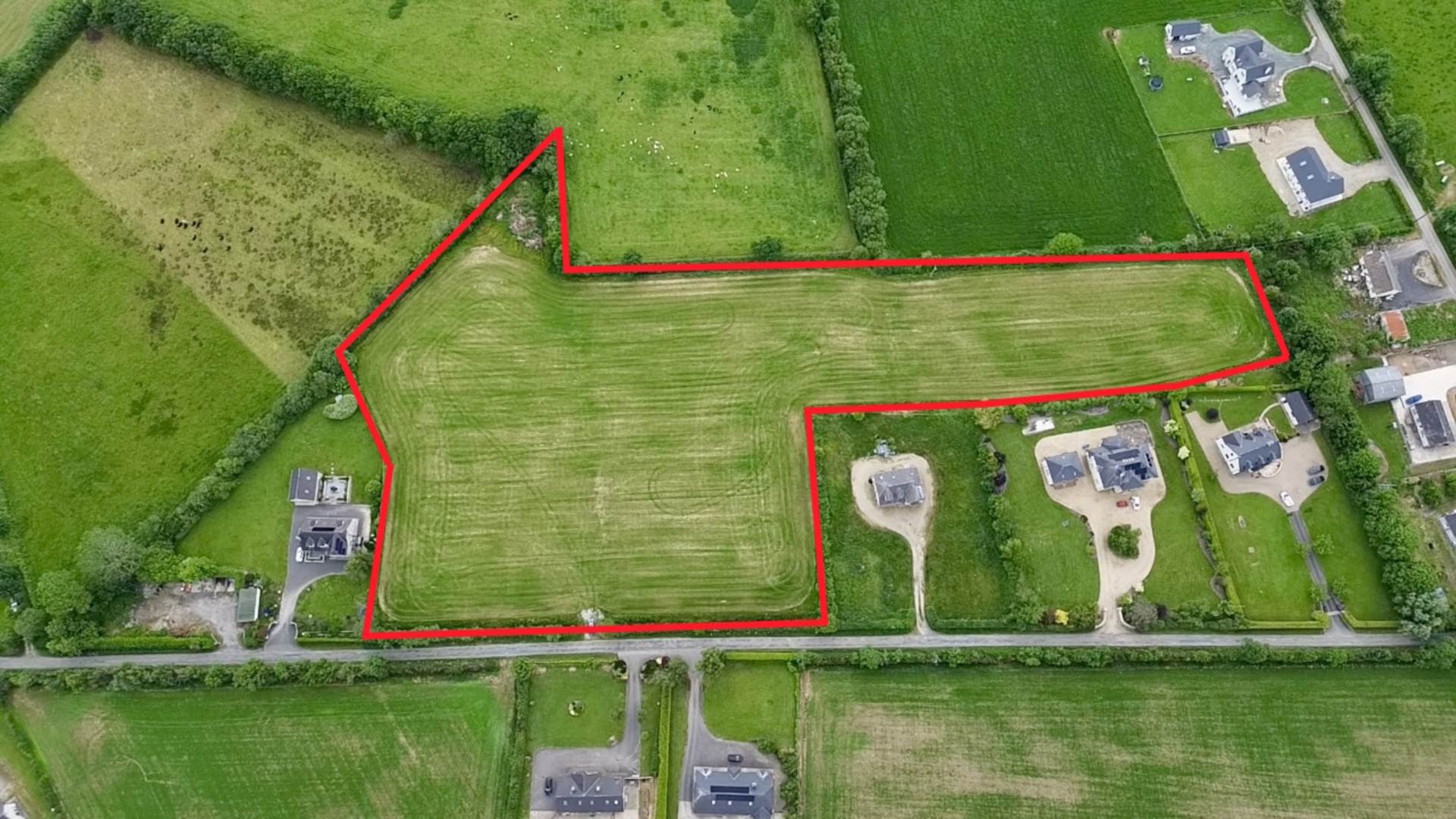
Excellent C. 5.7 Acre Holding For Sale by Online Auction On Wednesday, 9th July At 12 Noon
LOCATION & DESCRIPTION:
The lands enjoys an excellent country setting along a minor road between Monamolin village and Ballymore. It is 7km from Ballycanew with primary school, supermarkets, churches, crèche, hair salon and pubs, 8km from Camolin with a similar choice of amenities, as well as the award winning Cois na hAbhann, Garden/Home Centre and Restaurant, 14km from Gorey with an extensive range of all amenities, 19km from Enniscorthy, 30km from Wexford and just over an hour`s drive to South Co. Dublin.
The lands are of excellent quality, are currently in grass and were only reseeded last year. The lands enjoy good road frontage and may have site potential subject to planning permission.
DIRECTIONS: From Gorey take the old Wexford Road, the R741, take the first right at Curtubbin Upper, just before Buffers Alley Pitch, proceed for 3km to Mount Howard crossroads, turn right and property is 300m on the right with QUINN PROPERTY sign board.
LEGAL: Macarten O`Gorman, Solicitor. The Plaza, Pearse Street, Gorey, Co. Wexford, Tel. No. 0539483140
No. 22 The Close, Clonattin Village, Gorey, Co. Wexford, Y25 DK50
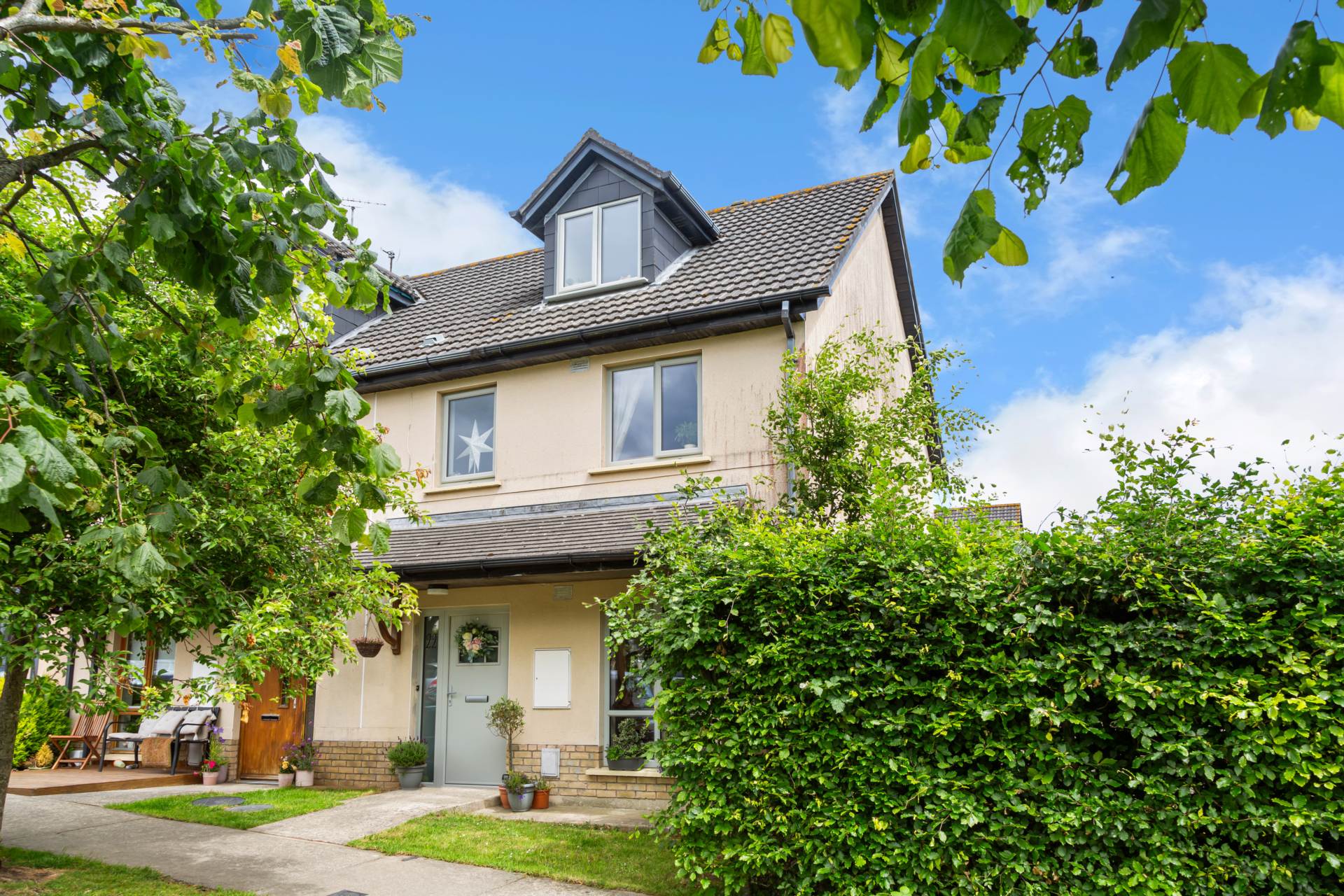
Ref: 6755
Excellent Three Bedroom Semi-Detached Residence In A Much Sought After Development For Sale By Private Treaty
LOCATION & DESCRIPTION:
QUINN PROPERTY are delighted to present this spacious three bedroom property to the market. Located in Clonattin Village, this home is ideally situated within walking distance of all amenities Gorey has to offer. Gorey is one of north Wexford`s most noted towns and offers an excellent choice of schools, retail outlets, restaurants, shops, pubs and award winning hotels. The house is a ten minute drive from beaches and golf courses to include Courtown and Ballymoney Golf Clubs. The M11 is just a ten-minute drive away, making Dublin easily accessible within an hour, while Enniscorthy is only 20 minutes away and Wexford can be reached in just 30 minutes.
No. 22 is a beautifully presented three-bedroom semi-detached home, and offers the perfect blend of comfort, space, and convenience. Located in a highly desirable development, the property features a bright and airy interior with a spacious living room, modern kitchen/dining area, and three generously sized bedrooms, including a master with en-suite on the top floor. This property has recently been redecorated and refurbished and will appeal to a wide range of potential buyers as it is an ideal choice for families, first-time buyers or investors.
Accommodation comprises as follows:
Entrance Hall: 3.78m x 2.04m Laminate flooring, staircase to the first floor, plumbed for washing
machine.
Kitchen Dining Room:3.78m x 2.86m Laminate flooring, fitted waist & eye level units, Belfast sink, Bosh electric cooker, extractor fan, integrated NEFF fridge/freezer.
Living Room: 4.05m x 5.00m Laminate flooring, open fire with feature fireplace, French doors to rear garden.
Landing: 5.42m x 2.04m Carpet flooring.
Hot Press: Timber flooring, shelving.
Bathroom: 2.40m x 2.04m Tiled flooring, W.C., W.H.B., bath.
Bedroom 1: 3.91m x 2.86m Laminate flooring, fitted wardrobe.
Bedroom 2: 3.91m x 2.91m Laminate flooring, pleasant garden views.
Landing: 2.00m x 1.56m Carpet flooring.
Bedroom 3: 5.06m x 3.90m Laminate flooring, fitted wardrobes and drawers.
En-Suite: 1.67m x 1.77m Tiled flooring, W.C., W.H.B., electric shower.
OUTSIDE:
The property includes a charming and neatly presented rear garden, offering a private and secure outdoor space which is ideal for relaxing or entertaining. This well fenced garden is a true extension of the home, ideal for year-round use and is perfect for enjoying sunny afternoons or dining al fresco.
SERVICES AND FEATURES:
All Mains Services
Oil Fired Central Heating
Enclosed Rear Garden
New Sanitary Ware
New Kitchen & Appliances
Mix of Triple Glazed and Double Glazed Windows
Built: 2005
Property Extends To c. 103m²
BER DETAILS:
BER: C2
BER No. 108761172
Energy Performance Indicator: 199.65 kWh/m²/yr
The Perfect Opportunity for First-Time Buyers or Growing Families
Unit 8A, Riverside Business Centre, Tinahely, Co. Wicklow Y14 WC96, Y14 WC96
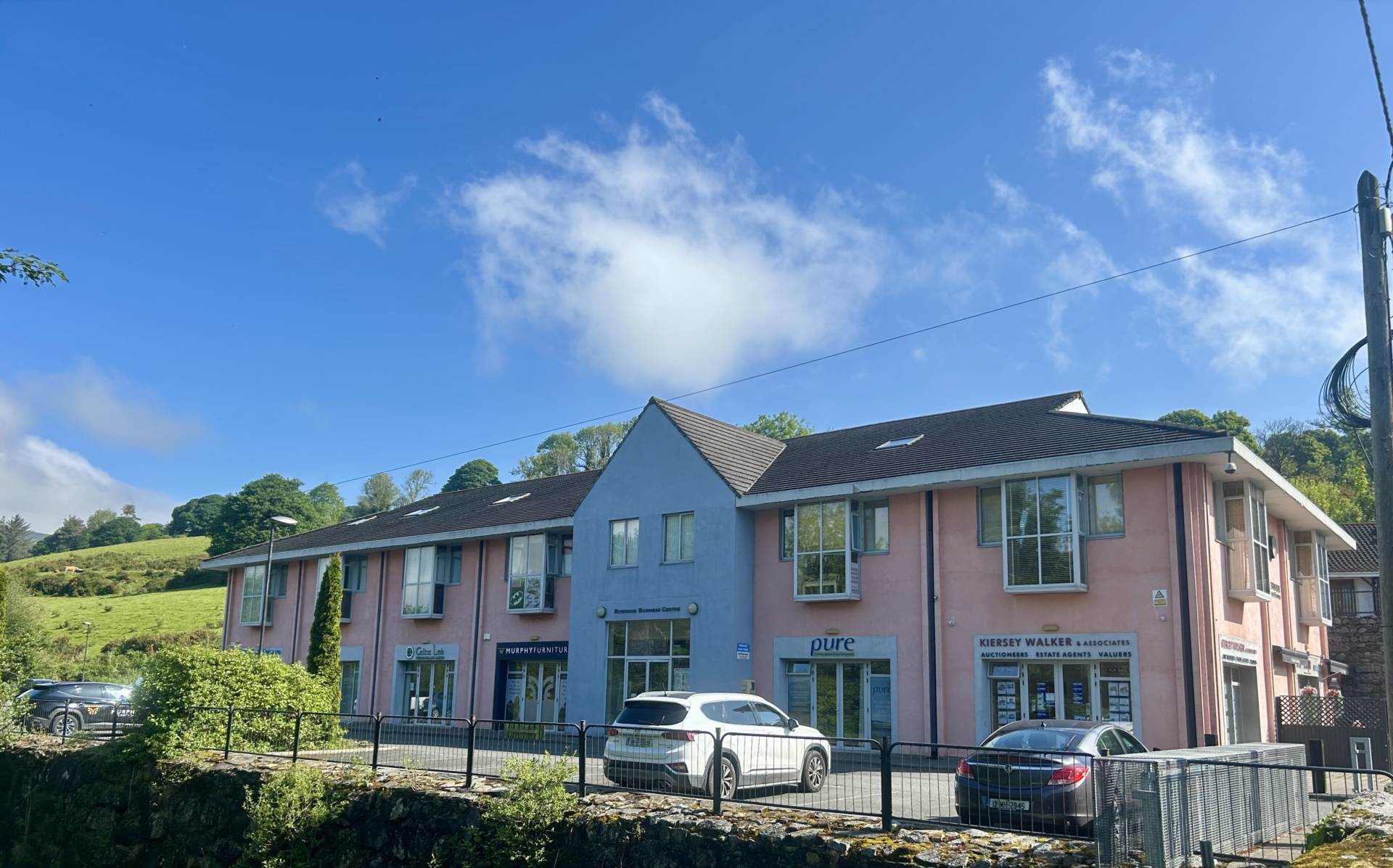
Substantial Commercial Unit For Lease Or For Sale By Private Treaty
QUINN PROPERTY are delighted to offer this versatile commercial unit for lease or for purchase. Ideally located in the vibrant town of Tinahely in south Co. Wicklow, it is also close to the Wexford/Carlow borders.
Tinahely is a picturesque town situated in the lush valley of the Derry River and offers a range of amenities including schools, churches, shops, restaurants and pubs. The town is known as a cultural gem with the old Market/Courthouse occupying the centre of the square and the thriving Courthouse Arts Centre just opposite with regular musical performances, exhibitions, theatre and film attractions. Tinahely is also known nationally for the annual Tinahely Show which is held on August Bank Holiday Monday and is one of the largest agricultural shows in Ireland. It is located c. 10 km south of Aughrim, c. 20 km from Arklow town and the M11, 30 km from Gorey and c. 80 km south of Dublin.
The centre comprises of 20 units, all suitable for a variety of business uses. Unit 8A extends to c. 33m² and is located in a high-traffic area with excellent visibility and accessibility. It offers a flexible solution that may be tailored for a variety of operational needs. The modern layout includes entrance lobby, office, separate meeting room and large display windows for natural light. All mains services are present, including electric storage heating. The centre benefits from a ground floor café that is open to the public.
Whether you`re looking to lease or purchase, this unit offers an excellent investment opportunity, ideal for retail, office, medical or service-based businesses.
BER DETAILS:
BER: D2
BER No. 801055260
E.P.I.: 353.29 kWh/m²/yr
Rent: €600.00 p.m.
Kilcavan Lower, Tara Hill, Gorey, Co. Wexford, Y25 AV24
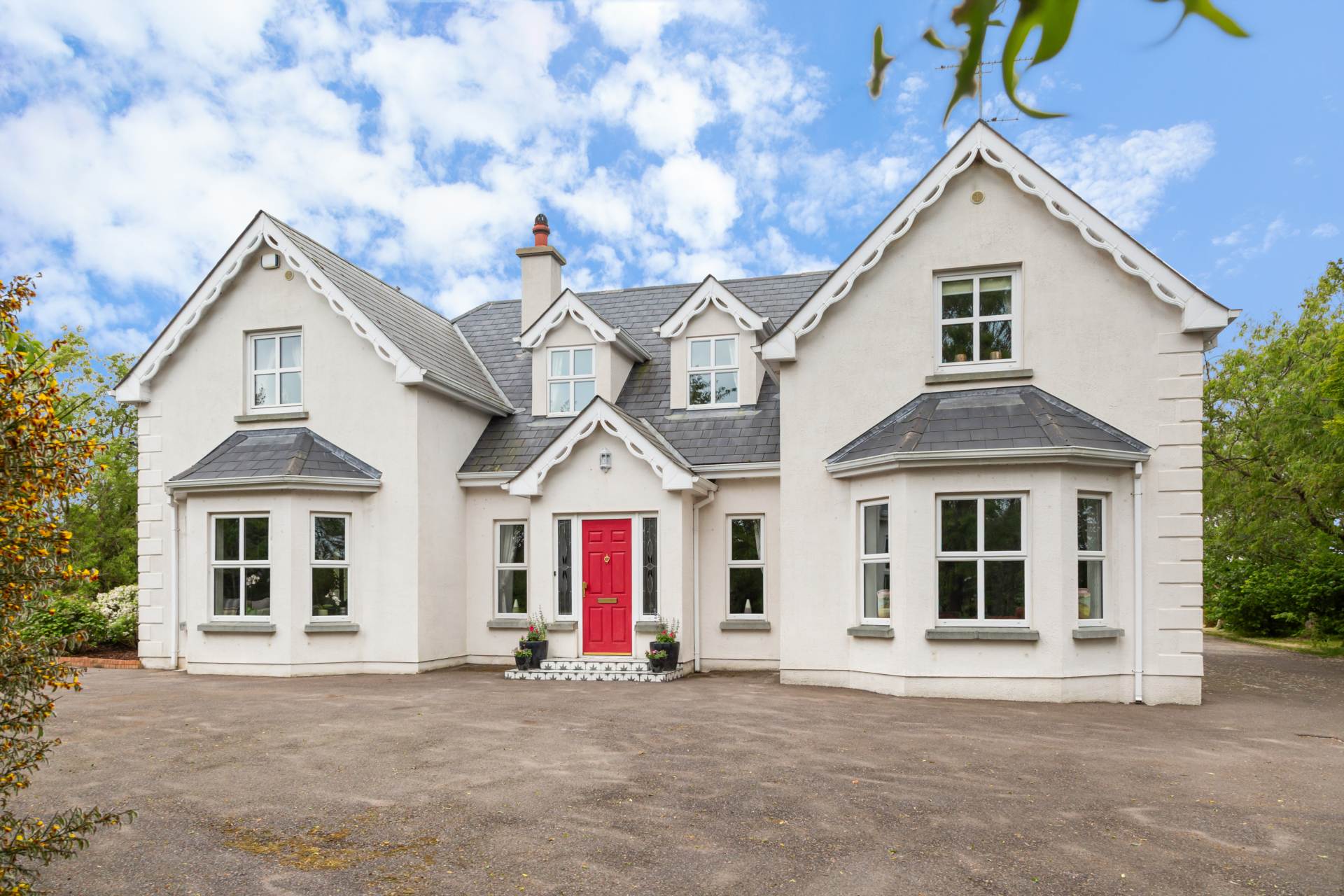
Ref: 8117
Exceptional Four Bedroom Residence Including Stables On C. 11 Acres In A Most Sought After Area For Sale By Private Treaty
LOCATION:
QUINN PROPERTY are delighted to present this spectacular residence with accompanying stables set against the breathtaking backdrop of Tara Hill. This exquisite four-bedroom residence which is nestled on C. 11 acres, offers an exceptional blend of luxury, comfort, and countryside charm. The property includes beautifully maintained stables and a sand arena, making it an ideal haven for equestrian enthusiasts. The home itself is finished to an impeccable standard, boasting spacious living areas, elegant interiors, and stunning views across the surrounding landscape.
Situated along a quiet road just minutes from Gorey, this location offers convenient access to a wide range of amenities. You`ll find an excellent choice of schools in primary, secondary, post leaving to adult education along with a wealth of restaurants, shops, pubs, hotels and leisure centres. Access to the M11 is mere minutes from this property, making Dublin a very comfortable commute while Dublin airport can be accessed within an hour`s drive. It is perfectly situated for those looking to combine the best of country living and the convenience of a nearby large town.
DESCRIPTION:
The property is approached via a tree-lined, winding, tarmacadam driveway which sets a grand tone as it leads to a charming and beautiful two-storey residence. The inviting entrance hall is impeccably decorated, featuring a striking staircase and elegant cast iron radiators that add character and charm to this welcoming space. The ground floor of this impressive home is thoughtfully designed for modern family living, with a family room, living room, sunroom, and a spacious open-plan kitchen/dining area, the property offers ample space for a growing family or those who simply enjoy generous, versatile living areas.
Upstairs, a spacious landing leads to four generously proportioned bedrooms, two of which benefit from en-suite bathrooms. A separate shower room serves the remaining bedrooms, ensuring comfort and convenience for family and guests alike. The master bedroom further impresses with its own walk-in wardrobe, offering ample storage.
Outside, the meticulously maintained gardens and west-facing patio provide the perfect setting for al fresco dining, entertaining, or simply enjoying peaceful family moments. The beautiful granite patio is perfectly positioned to take in the evening sun. The grounds are enhanced by well-manicured lawns, vibrant flower beds, and a charming variety of trees, including apple, pear, plum, and hazelnut, adding both beauty and seasonal interest to the landscape.
The well-equipped stable block includes six stables, a workshop, tack room, utility room, and W.C., providing excellent facilities for equestrian use. A concrete yard adjoins the stables, while a sand arena accessed independently from the road offers ideal space for training and exercise. Additional handling facilities makes this property a superb choice for serious equestrian enthusiasts.
The paddocks may offer future development potential, with previous planning permission granted for a substantial two-storey residence this presents an exciting opportunity subject to the relevant approvals.
Accommodation in the Residence comprises as follows:
Entrance Hall: 5.38m x 5.89m Tiled flooring, feature staircase, abundance of natural light
Kitchen/Dining Room: 10.17m x 4.88m Tiled flooring, bay window, abundance of natural light, feature fireplace with solid fuel stove, solid oak kitchen units, double electric oven with gas hob, extractor fan, island, granite
countertops, integrated dishwasher.
Sun Room: 3.62m x 3.61m Tiled flooring, abundance of natural light, double doors to patio
Utility Room: 2.88m x 2.00m Tiled flooring, solid oak units, panelling, plumbed for washing machine, door to rear garden
Cloakroom: 1.08m x 2.00m Carpet flooring, abundance of shelving
Family Room: 4.05m x 7.55m Oak flooring, solid oak fitted bookshelves, pleasant garden views
Bathroom: 1.83m x 3.66m Tiled flooring, W.C., W.H.B., electric shower
Living Room: 4.80m x 4.82m Oak flooring, bay window, marble fireplace with open fire
Landing: 3.69m x 7.03m Carpet flooring, reading area, abundance of natural light
Bedroom 1: 5.86m x 4.90m Carpet flooring, dual aspect
Walk In Wardrobe: 3.02m x 2.20m Linoleum flooring
En-Suite: 3.02m x 2.59m Tiled flooring, W.C., W.H.B., shower, bath
Bedroom 2: 3.02m x 4.12m Carpet flooring, pleasant garden views
En-Suite: 3.02m x 1.54m Fully tiled, W.C., W.H.B., shower
Bedroom 3: 3.14m x 3.66m Carpet flooring, pleasant garden views
Shower Room: 2.09m x 2.51m Fully tiled, W.C., W.H.B., shower
Bedroom 4: 4.80 x 4.65m Carpet flooring
The Stables include the following:
Workshop: 5.97m x 12.46m Roller shutter, shelving, power
Tack Room: 2.92m x 3.54m Abundance of shelving
Utility Area: 2.96m x 2.43m Tiled flooring, fitted units, plumbed for washing machine
W.C.: 2.96m x 0.97m W.C., W.H.B.
SERVICES & FEATURES:
Private Well
Private Sewage
Oil Fired Central Heating
Cast iron radiators
Pristine and Mature Gardens
Granite Patio
Pizza Oven
Stables
Paddock
Sand Arena with Independent Access
Built: 2004
Property Extends to: c. 277m²
BER DETAILS:
BER: B3
BER No. 114577968
Energy Performance Indicator: 148.43 kWh/m²/yr
A Refined Country Retreat with Equestrian Excellence on Tara Hill
Ballyrahan, Gorey, Co. Wexford
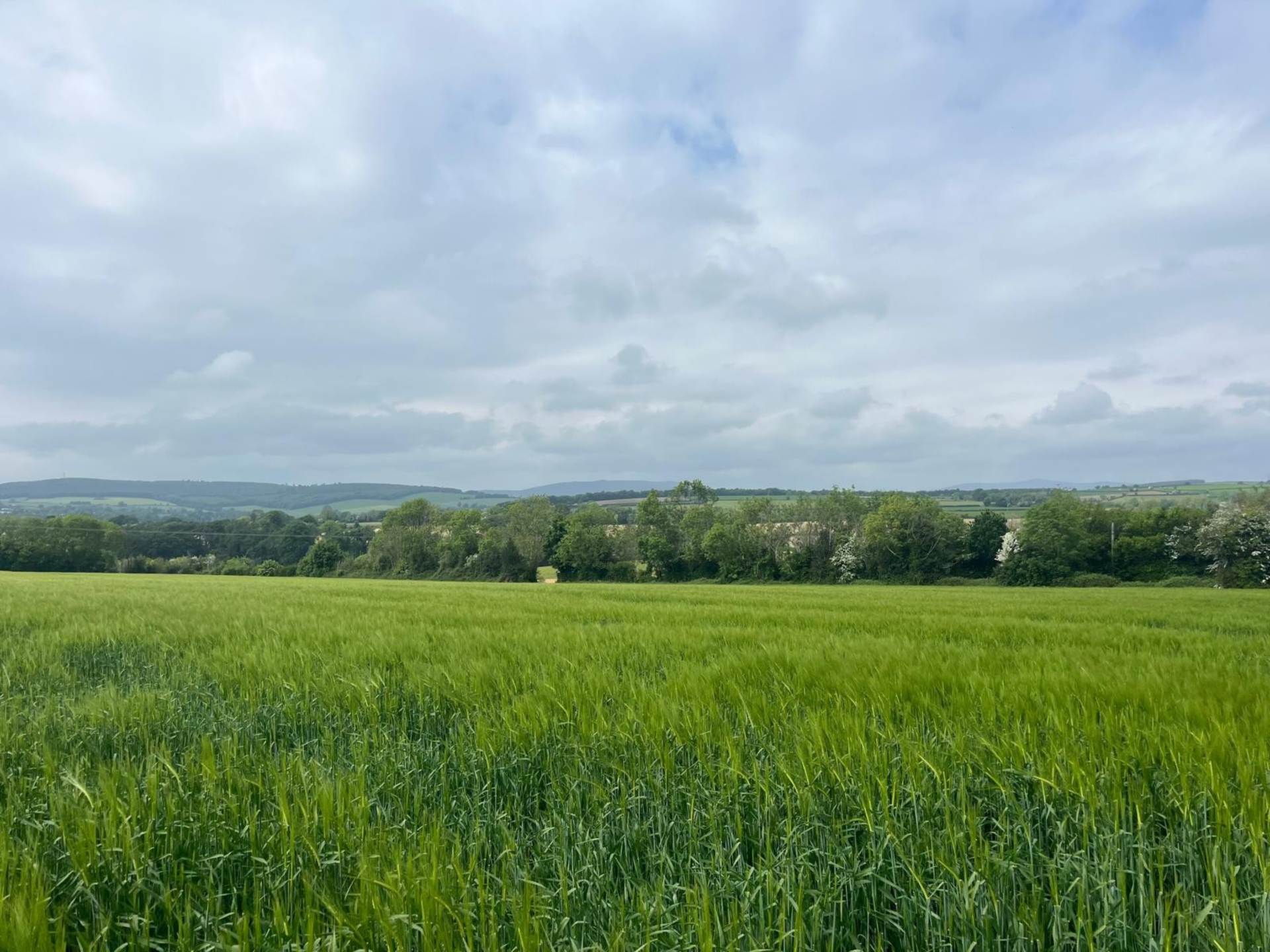
Ref: 8116
Conveniently Located C. 0.75 Acre Site For Sale By Private Treaty (S.T.P.P.)
LOCATION & DESCRIPTION:
This excellent site enjoys a wonderful location along the Gorey to Hollyfort Road, 2.5km from Gorey`s Main Street. Gorey offers an excellent choice of schools with primary, secondary, post leaving to adult education along with a wealth of restaurants, supermarkets, boutique shopping, pubs, hotels, leisure centres, endless sandy beaches and golf courses. There are excellent daily commuter services in Gorey with Bus Eireann, Wexford Bus and the local train station. South Dublin is a comfortable commute of one hour.
The property is located 3km from Hollyfort with pub and shop and 5km from Craanford with a good range of amenities in primary school, play school, church, GAA pitch, Community Centre, pub and Craanford Mills.
The site which extends to c. 0.75 acres benefits from good road frontage and enjoys pleasant views of Croghan Mountain and the surrounding rolling countryside.
DIRECTIONS:
From Gorey`s Main Street, take the North Parade Road and continue onto the Hollyfort Road. At the first roundabout take the second exit. Continue for 2km, the site is located on the left hand side with a QUINN PROPERTY signboard.
`Merville`, Ballygarrett, Gorey, Co. Wexford, Y25 WD88
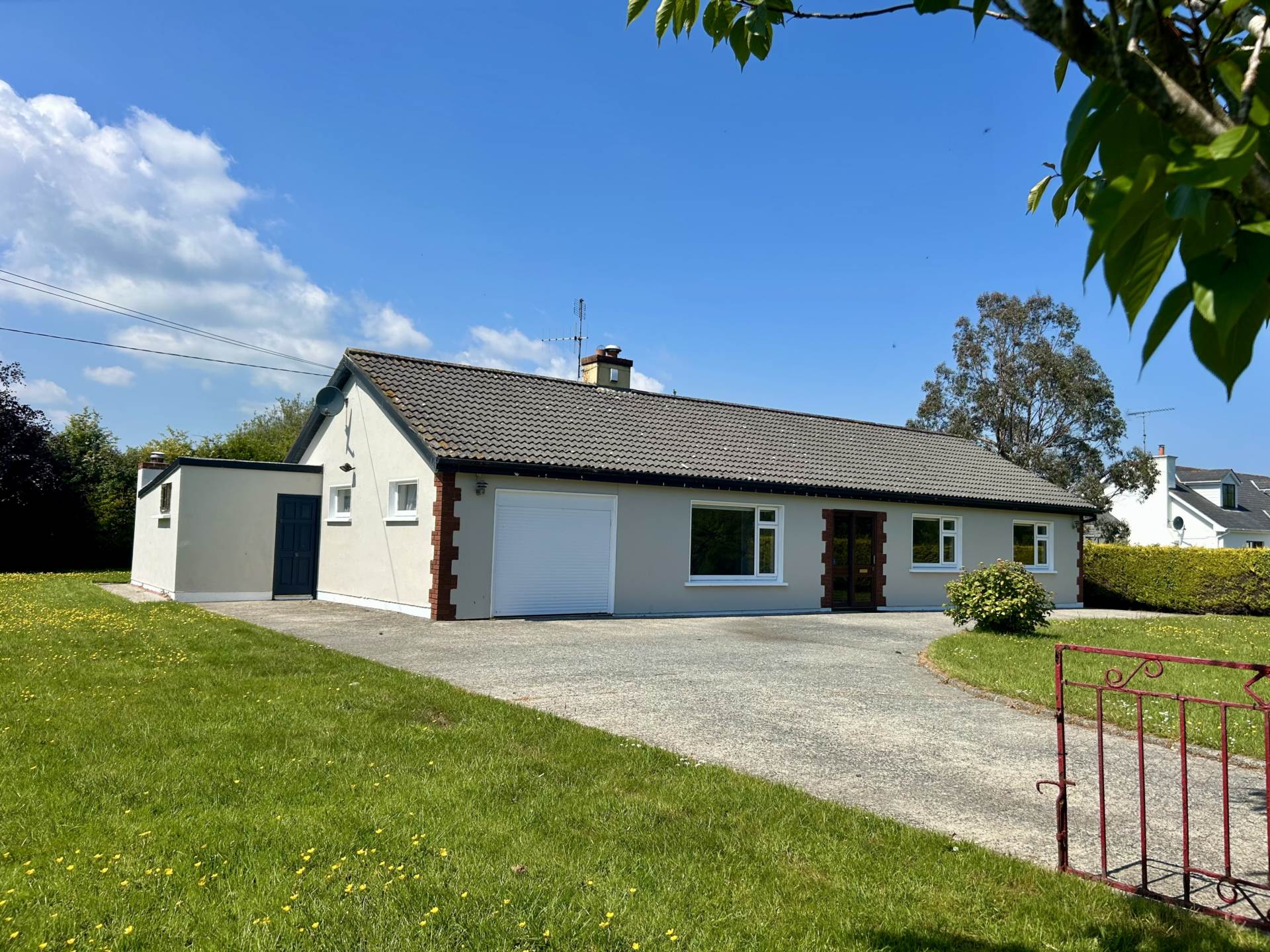
Ref: 8100
Most Appealing Four Bedroom Bungalow Situated in a Much Sought-After Coastal Location For Sale by Private Treaty
LOCATION & DESCRIPTION:
QUINN PROPERTY are delighted to introduce this splendid bungalow to the market enjoying a superb location just 1.5km from Ballygarrett village, 17km from Gorey and 35km from Wexford. The property is also convenient to M11 Junction 21 which is only a 15 minute drive leaving south Dublin a comfortable commute of one hour. This prime location offers endless beaches stretching along the coast, Cahore, Morriscastle and Old Bawn, all within a few minutes` drive, offering breathtaking views and serene escapes all year round.
Ballygarrett is a charming coastal village offering key amenities to include primary school, church, restaurant, pub and convenience store. A vast array of activities are on your doorstep to include, sandy beaches, top class cafes and eateries, renowned golf courses and award-winning hotels. Furthermore, the area provides entertainment for all ages with facilities such as sailing, amusement parks, mini-golf and ten pin bowling all within easy reach as well as local GAA and soccer clubs.
This bright and spacious 4-bedroom bungalow offers comfortable living in a peaceful setting. The residence sits on a c. 0.5 acre site and features a well-designed layout with generous natural light throughout each room. A large sitting room and separate kitchen/dining area provide plenty of space for family life or entertaining. This property offers the benefit of an adjoining garage with excellent storage or conversion potential. Owning a property in this location can also present opportunities to tap into the local tourist industry as a holiday home. Accommodation briefly comprises as follows:
Vestibule: 1.4m x 1.0m Tiled flooring
Entrance Hall: 3.6m x 1.8m Laminate flooring
Sitting Room: 4.8m x 4.2m Laminate flooring, feature fireplace with open fire
Kitchen/Dining Room: 6.1m x 3.1m Laminate flooring, fitted kitchen units, electric cooker, tiled splashback
Utility Room: 3.3m x 2.0m Linoleum flooring, fitted units, door to rear garden & door to garage
Hallway: 5.3m x 1.0m Laminate flooring
Hotpress: 0.6m x 0.6m
Bathroom: 3.1m x 1.7m Linoleum flooring, tiled walls, W.C., W.H.B., bath, electric shower
Bedroom 1: 3.0m x 2.8m Laminate flooring
Bedroom 2: 3.5m x 3.0m Laminate flooring
Bedroom 3: 3.5m x 3.0m Laminate flooring, fitted wardrobes
Bedroom 4: 4.1m x 3.0m Laminate flooring, fitted wardrobes
OUTSIDE:
Merville` sits on an a beautifully maintained site with mature lawns and a variety of trees, creating a serene and picturesque setting. An adjoining garage offers ample opportunity for conversion S.T.P.P.
Well-established hedging surrounds the property, offering excellent privacy and natural shelter. The west-facing rear garden boasts a charming patio area the perfect spot to relax and enjoy the evening sun. This is a truly inviting home with space, privacy, and outdoor charm in abundance.
SERVICES AND FEATURES:
Mains Water
Private Sewage
Oil Fired Central Heating
Spacious C. 0.6 Acre Site
Superb Coastal Location
Large Garden Shed
Property Extends To: 95m2
Built: 1994
Adjoining Garage: 5.0m x 5.0m (Suitable For Conversion)
Adjoining Block Built Shed/Boiler House 4.4m x 2.5m
BER DETAILS:
BER: D2
BER No. 118462266
Energy Performance Indicator: 291.69kWh/m²/yr
Located Just Minutes From Sandy Shores, This Property Will Attract A Wide Range of Buyer Profiles