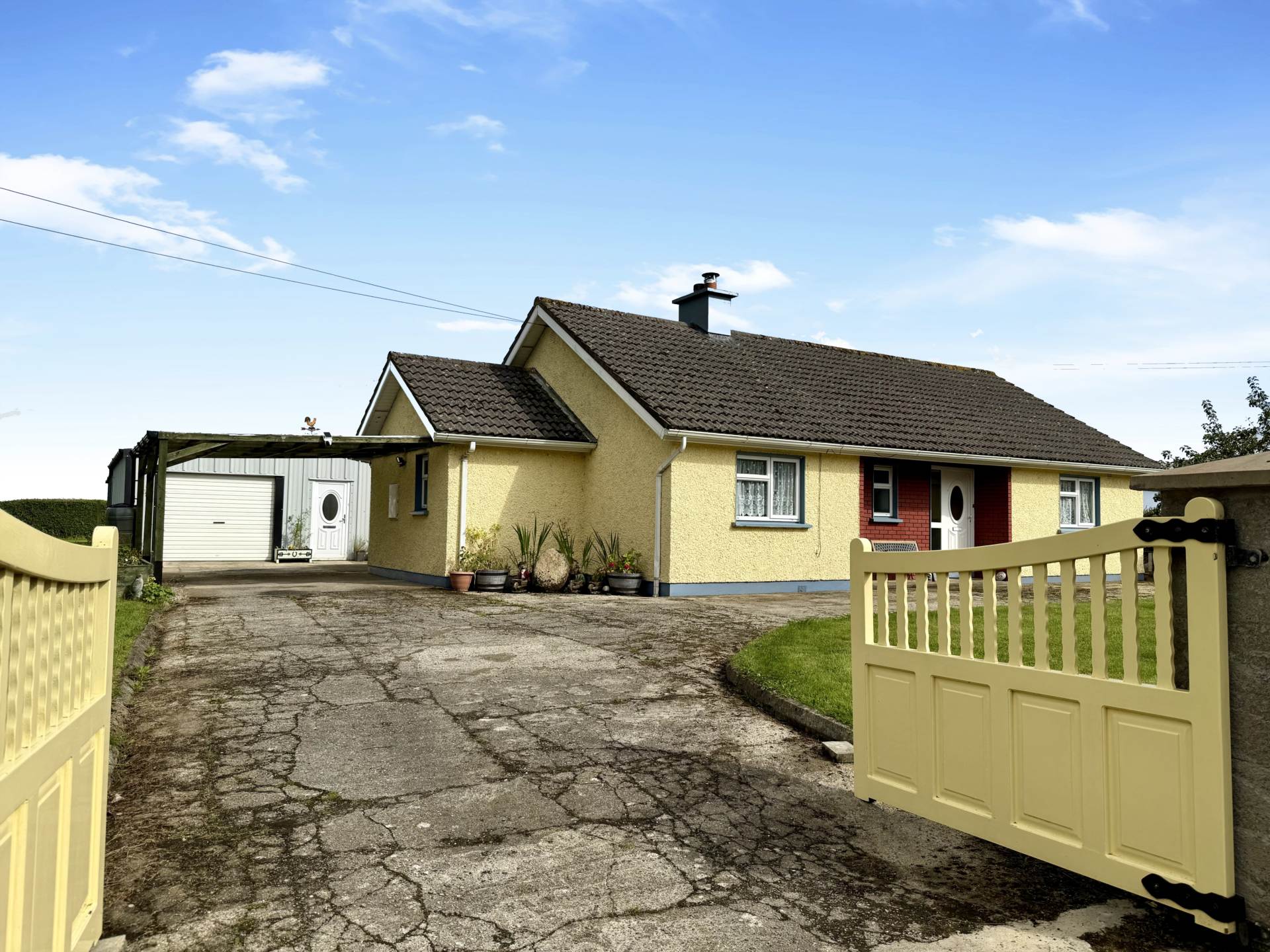
`Woodland View,` Effernogue, Ferns, Co. Wexford, Y21 AD81
































`Woodland View,` Effernogue, Ferns, Co. Wexford, Y21 AD81
Type
House
Status
Sale Agreed
BEDROOMS
3
BATHROOMS
1
Size
92sq. m
0.50 acres
BER
BER No: 108621624
EPI: 226.48
Brochure
Description
Ref: 7461
Woodland View` Effernogue, Ferns, Co. Wexford Y21 AD81
Traditional Three Bedroom Bungalow With Large Mature Gardens On C. 0.5 Acre Site For Sale By Private Treaty
LOCATION & DESCRIPTION:
QUINN PROPERTY are proud to introduce this charming three bedroom bungalow to the market. Set on c. 0.5 acres of vibrant, mature gardens, this home is a true haven of peace and privacy. Located approximately 3.5 km outside the historic town of Ferns, there is convenient access to a wide range of shops, services and amenities such as supermarkets, primary school, restaurants, pubs, pharmacy, churches, GAA Centre Of Excellence, hair salons and more. It is 20 km south of Gorey and 11 km from Enniscorthy. The M11 is accessible within a fifteen-minute drive making both Wexford and south Dublin a comfortable commute.
Nestled amidst beautifully maintained, mature gardens, this property offers timeless charm and generous outdoor space for relaxation and recreation. A welcoming entrance hall draws you into the home, with three well-proportioned bedrooms thoughtfully positioned off the hallway along with a family bathroom, leading to the heart of the residence a spacious kitchen/dining area and a comfortable living room. Perfect for everyday living, this property is ideally suited for downsizers or first-time family buyers, as it offers flexibility, comfort, and room to grow.
Accommodation comprises as follows:
Entrance Hall: 3.7m x 1.5m Laminate flooring
Inner Hall: 2.2m x 1.1m Laminate flooring, shelved closet
Bedroom 1: 4.1m x 3.0m Carpet flooring, sliderobe
Bedroom 2: 4.1m x 2.7m Carpet flooring
Bedroom 3: 3.1m x 2.5m Carpet flooring
Bathroom: 2.5m x 2.1m Fully tiled, W.C., W.H.B., shower
Sitting Room: 4.2m x 3.3m Carpet flooring, Heritage boiler stove, hotpress
Kitchen/Dining Room: 6.5m x 3.0m Laminate flooring, fitted waist & eye level units, tiled splashback, electric cooker, washing machine, fridge-freezer
Back Hall: 1.6m x 1.5m Laminate flooring
Utility Room: 1.8m x 1.7m Linoleum flooring
OUTSIDE:
The property is approached via a concrete driveway, offering ample parking to the front and side, with the drive extending around to the rear for additional parking. The grounds are beautifully complemented by mature, well-maintained lawns to the front and side, while established hedging and trees provide privacy.
The outdoor space is further enhanced by a large garden garage, a garden shed, a pump house, and a greenhouse ideal for gardening enthusiasts or those in need of additional storage. Raised flower beds add charm and character, making this a truly versatile and well-equipped garden setting.
SERVICES AND FEATURES:
Private Well
Septic Tank
Oil Fired Central Heating
Steel Framed Garage (8.0m x 7.0m)
Fuel Shed (3.0m x 3.0m)
Garden Shed
Pump House with A Car Port
Built: 1985
Property Extends To C. 92m2
BER DETAILS:
BER: D1
BER No. 108621624
Energy Performance Indicator: 226.48 kWh/m²/yr
An Opportunity to Acquire A Charming Bungalow with Room for Living, Growing, and Enjoying
Effernogue Neighbourhood Guide
Explore prices, growth, people and lifestyle in Effernogue.