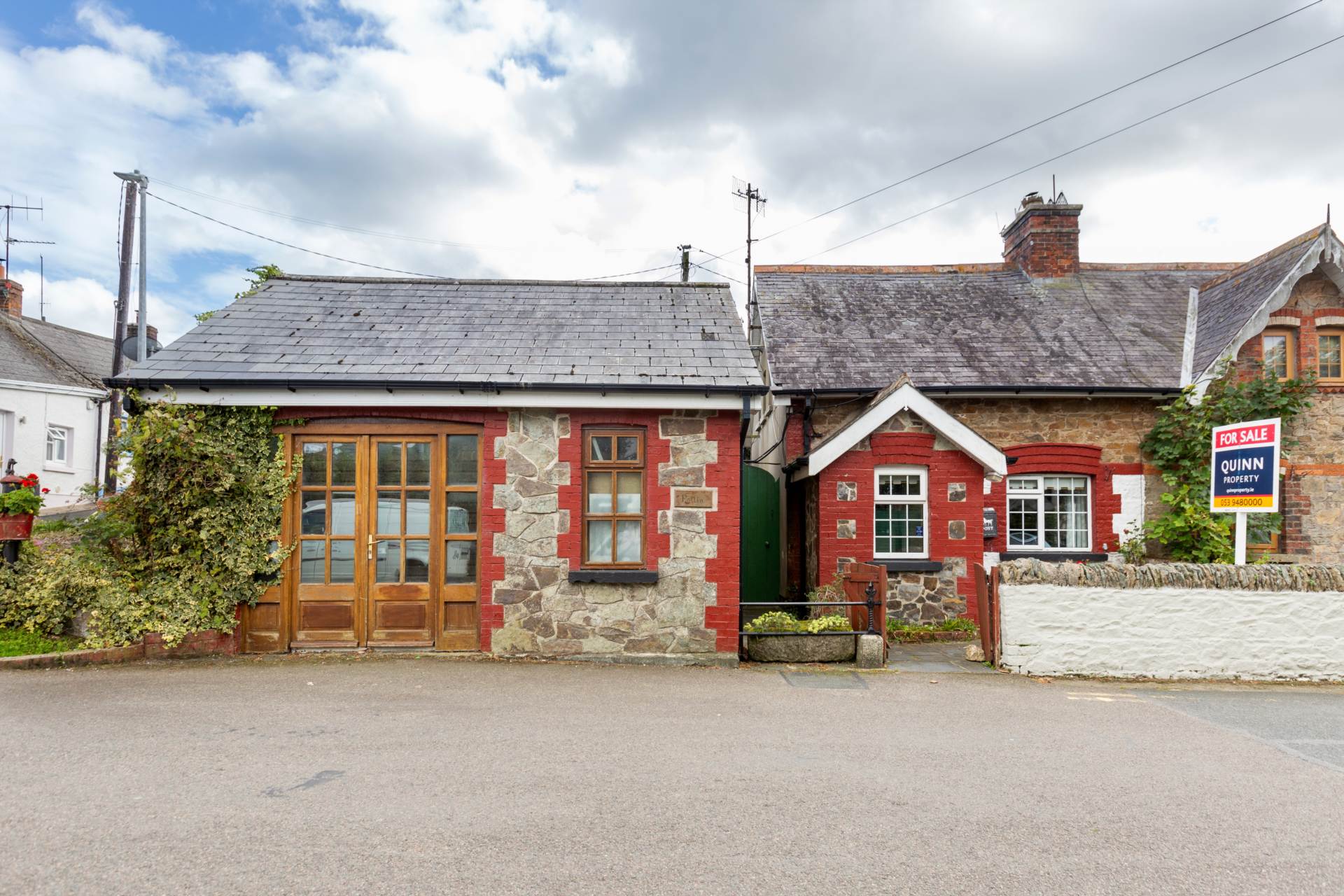
Seamount Cottage, Gorey, Co. Wexford, Y25 PE03











Seamount Cottage, Gorey, Co. Wexford, Y25 PE03
Price
€220,000
Type
Terrace House
Status
For Sale
BEDROOMS
3
BATHROOMS
2
Size
103sq. m
BER
BER No: 106203698
EPI: 308.62
Brochure
Description
Ref: 8239
Charming Old Fisherman`s Cottage With Annex / Workshop Space
For Sale By Private Treaty
LOCATION:
This property enjoys a fantastic prime location in Courtown Village, which is a bustling seaside resort with beautiful views, a lively atmosphere, and a vast array of amenities including pubs, restaurants, activity & leisure centre, amusement arcades. The Active Tribe Courtown Leisure and Adventure Centre in Courtown consists of a swimming pool, recreation centre, gym and physical fitness centre. Wexford County Council has recently granted planning permission for a new 136-bedroom hotel in the area, set to significantly boost local tourism and enhance the region`s appeal to visitors.
With access to the M11 within a 6 minute drive from Courtown, this property offers a comfortable commute to Wexford Town within 45 minutes and South Dublin within 70 minutes.
DESCRIPTION:
This charming old fisherman`s cottage tucked just a stone`s throw from Courtown Harbour is the idyllic hideaway which offers a taste of traditional coastal life. With its stone walls, slate roof, and a cosy interior, it feels steeped with character and offers the perfect spot for a peaceful escape. This property also has a separate annex / workshop space with independent access.
Accommodation comprises of:
Porch: 1.23m x 1.4m Tiled flooring
Living Room: 4.25m x 3.17m Timber flooring, brick fire place with stove
Kitchen:2.55m x 2.09m Tiled flooring in kitchen, electric cooker with gas hob, plumed for a washing machine
Dinning Room: 3.99m x 3.18m Tiled flooring, fitted units
Shower Room: 2.83m x 1.54m Fully tiled, W.C., W.H.B., fitted units, electric shower.
Bedroom 3: 3.49m x 1.99m Laminate flooring, fitted shelves.
Hallway: 3.13m x 3.02m Tiled flooring, door to side yard
Landing: 2.70m x 1.99m
Master bedroom: 3.46m x 3.17m Laminate flooring, fitted wardrobes
Bedroom 2: 3.62m x 1.99m Laminate flooring
Annex / Workshop: 4.94m x 3.35m Laminate flooring, fitted units, loft storage space.
Shower Room (In Annex / Workshop): 2.64m x 1.29 Tiled, W.C., W.H.B., electric shower
OUTSIDE:
Outside the house is a paved garden to the front with a traditional stone built wall. To the rear there is a private, enclosed yard completed with patio area.
This property also includes a separate annex / workshop with shower room, which is currently being used for storage. This workshop is detached from the residence and has independent access.
This home also features a garden area located directly opposite the home, across the road an ideal spot for additional outdoor storage or versatile use.
SERVICES AND FEATURES:
All main services
Oil fired central heating
Five minute walk to Courtown harbour
Built in 1900
Property extends 103 sq. metres
BER DETAILS:
BER: E1
BER No. 106203698
Energy Performance Indicator: 308.62kWh/m²/yr
Own A Charming Old Fisherman`s Cottage With Annex / Workshop
Courtown Neighbourhood Guide
Explore prices, growth, people and lifestyle in Courtown.