SlaneyQuarter and Rathbaun, Tullow, Co. Carlow, R93 VX90
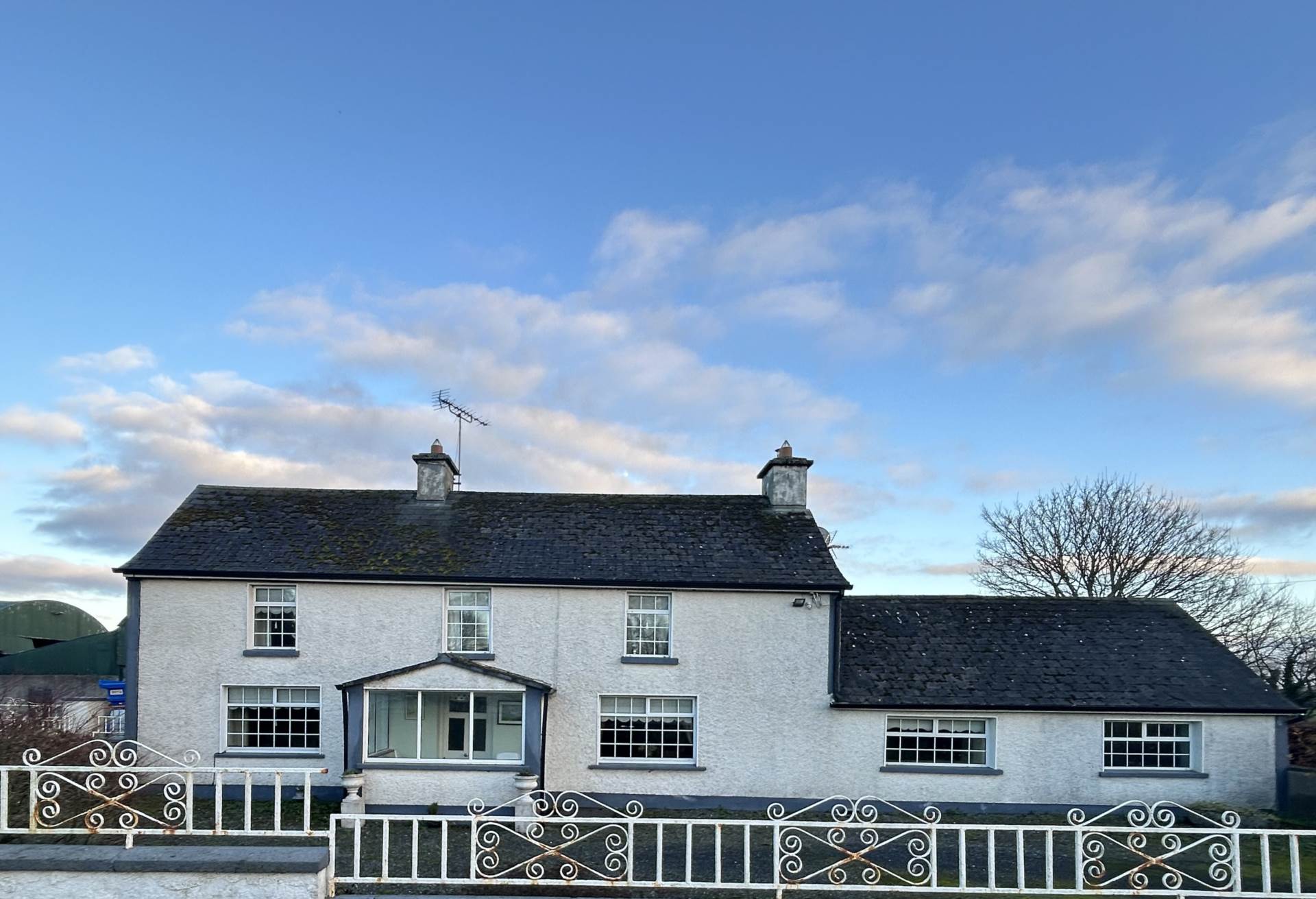
Ref: 7294
Outstanding C. 103 Acre Residential Dairy Holding With An Extensive Range Of Versatile Outbuildings For Sale By Online Auction On Friday 28th February At 12 Noon (In 1 Or More Lots)
LOCATION & DESCRIPTION:
QUINN PROPERTY are excited to offer this superb dairy farm which enjoys an excellent location along the R418, Tullow to Castledermot Road, it is located 5km north of Tullow, 2km from Killerig and 9km south of Castledermot. Tullow is a market town with primary and secondary schools and an excellent range of services to include shops, cafés, supermarkets, pubs, restaurants, while Castledermot also has primary and secondary schools as well as a range of services to include post office, pharmacy, pubs, cafes, supermarket, park and community services. The village is also serviced by a local link transport and is along the national bus route. It is located 7km from Carlow and 9km from Athy, both of which are on the Waterford Dublin train line.
The property is in two separate lots, approximately 2km apart. The main farm at SlaneyQuarter comprises of c. 75 acres with a charming residence and an extensive range of dairy and livestock facilities.
The residence is a traditional two storey farmhouse and, while presented in good condition throughout, could benefit from some upgrading and modernization.
Accommodation extends to 144m² and comprises as follows:
Front Porch: 2.6m x 2.0m Carpet flooring, abundance of natural light
Hallway: Carpet flooring, stairs to first floor, understairs storage
Wet Room: Fully tiled, WC, WHB, electric shower, heated towel rail
Sitting Room: 4.4m x 4.2m Carpet flooring, feature fireplace with open fire
Dining Room: 4.3m x 4.2m Carpet flooring
Kitchen: Cloakroom/Pantry incl. 4.2m x 4.1m Linoleum flooring, fireplace with stove, fitted waist high and eye level units, tiled splashback, gas hob, electric cooker
Utility Room: 3.0m x 2.2m Tiled flooring, fitted units, washing machine, dryer
Landing: 3.0m x 1.6m Carpet flooring
Bedroom 1: 4.3m x 4.3m Carpet flooring, fitted wardrobes, vaulted ceiling, dual aspect
Bathroom: 3.1m x 2.1m Linoleum flooring, WC, WHB, bath, tiled surround
Bedroom 2: 5.0m x 3.5m Carpet flooring, fitted wardrobes, vaulted ceiling, dual aspect
Bedroom 3: 3.7m x 3.0m (AWP) Carpet flooring, vaulted ceiling
BER DETAILS:
BER: E2
BER No: 118037563
Energy Performance Indicator: 374.23kWh/m²/yr
SERVICES & FEATURES
Private Well
Septic Tank
Extensive Range Of Outbuildings
Potential For A Variety Of Uses
Residence Extends To C. 144 sq.m.
THE LANDS:
The lands are all in grass, of excellent quality and are currently being farmed under a dairy system with internal roadways, electric fencing and piped water. The holding has extensive road frontage, as well as frontage onto the river Slaney.
The property will be offered in the following Lots:
Lot 1: C. 75 Acres To Include Residence, Yard & Outbuildings
Lot 2: C. 28 Acres
Lot 3: C. 103 Acres
OUTBUILDINGS:
The property features an extensive range of outbuildings and is a modern `ready to go` dairy farm with top class dairy facilities to include:
A concrete collecting yard with crush and drafting gate
12 unit milking parlour with automatic feeders
Dairy with bulk tank (9254 lts) and water heaters.
An A` roof, 6 bay cubicle shed with feeding passage and slatted tanks with a 6 bay lean-to
3 bay round roof shed and two lean-tos, incorporating cubicles
Meal shed 45ft x 30ft
Tower meal bin
An A` roof 5 bay shed 75ft x 30ft
Round roof covered silage pit 60ft x 40ft
3 bay shed 45ft x 30ft covered silage pit
Meal shed 30ft x 15 ft
Stone built storage shed 45ft x 15ft
A` framed 4 bay straw shed 27ft x 60ft
4 bay slatted shed with rubber mats 75ft x 27ft
6 bay slatted shed & feeding passage with cattle crush 90ft x 45ft
3 bay lean-to 30ft x 45ft
This Is A Unique Opportunity To Acquire An Excellent Holding With An Impressive Range Of Outbuildings, With Obvious Options For Further Development.
Legal: Justin Cody, James Cody & Sons, The Parade, Bagenalstown, Co. Carlow . Tel: 059 97 21303
Ballylacey, Inch, Gorey, Co. Wexford, Y25 R2W7
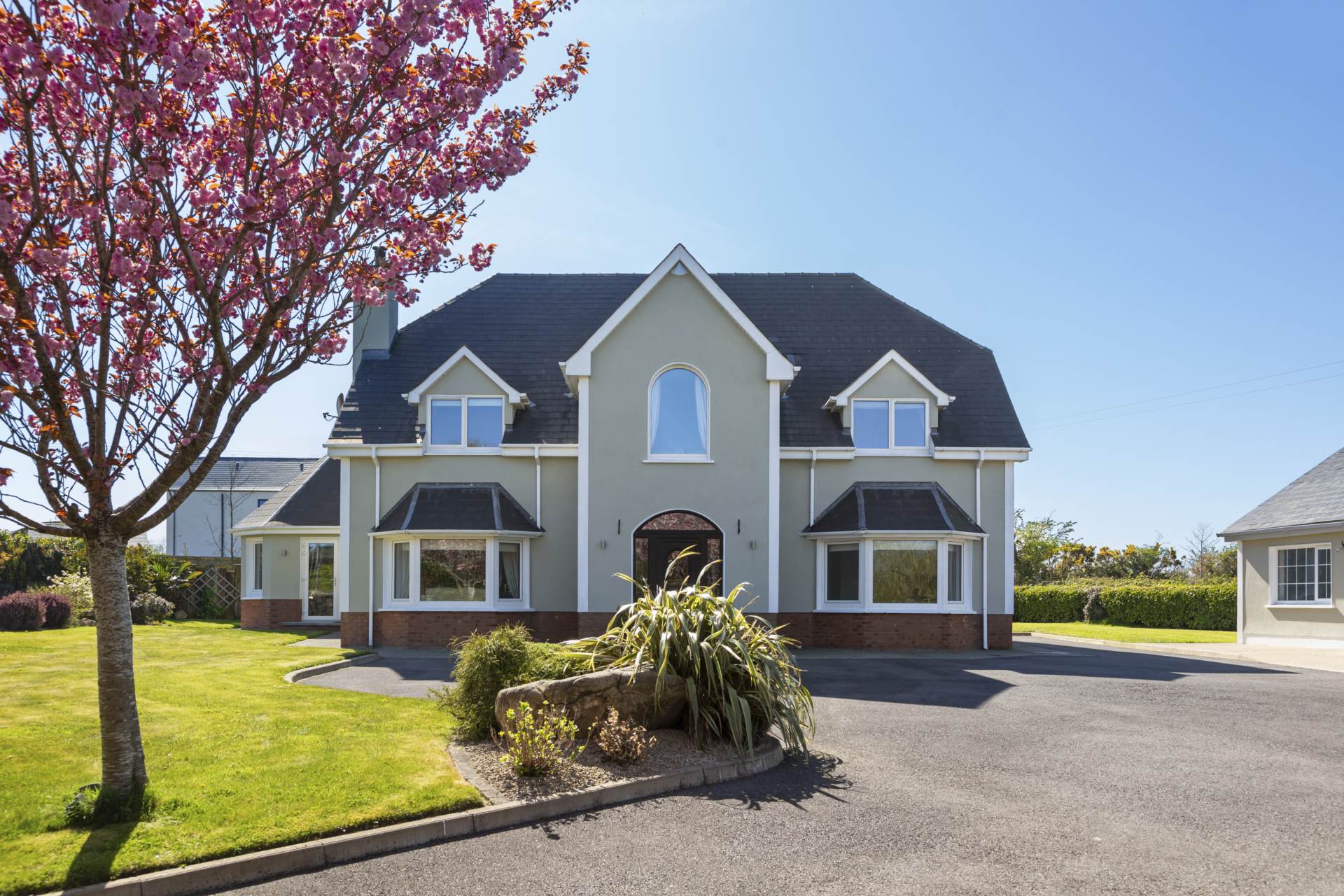
Ref: 7824
Stunning Five Bed Residence With Garage On Large C. 0.75 Acre Site For Sale By Private Treaty
LOCATION & DESCRIPTION:
QUINN PROPERTY are delighted to present this exquisite property nestled in the picturesque landscape of Ballylacey and a few minutes drive from Inch with shop, pub and creche. Inch is a charming and historic village and offers a warm and welcoming community, while nearby amenities include primary schools, shops, cafes, and recreational facilities. Gorey is 8km away and Arklow town 11km. The M11 motorway can be accessed within a few minute`s drive at Tinnock Roundabout, making south Dublin a comfortable 45 minute commute and Wexford a stress free 30 minutes journey. The golden beaches of the Wexford coastline and the scenic walking trails of the Wicklow Mountains are also just a short drive away.
Gorey is one of the regions most noted towns and offers an excellent choice of schools in primary, secondary, post leaving and adult education, along with an extensive choice of restaurants, shops, pubs, restaurants and sporting clubs. There are excellent daily commuter services in Gorey with Bus Eireann, Wexford Bus and the local train station.
Set on a generously sized private plot, this beautifully maintained home features landscaped gardens, a large driveway, and uninterrupted views of the surrounding countryside. Upon entering the residence, you`re welcomed by a bright and spacious hallway with high ceilings and elegant finishes that set the tone for the rest of the home.
The ground floor boasts a versatile layout, including a generous open-plan kitchen and dining area; perfect for family gatherings and entertaining. The kitchen is fully fitted with high-end appliances and has quartz countertops. French doors open from the dining space onto a sun-drenched patio, creating a seamless indoor-outdoor living experience.
A formal living room with a feature fireplace offers a cosy retreat. The bright and inviting sun room draws in an abundance of natural light and offers serene views of the garden. The ground floor also features a spacious guest bedroom with its own en-suite, ideal for hosting guests.
Upstairs, the master bedroom is a haven of relaxation, complete with a walk-in wardrobe and a luxurious en-suite bathroom. Three further bedrooms, each generously proportioned with ample storage, share a large family bathroom finished to the highest standards. Each room offers beautiful views of the surrounding landscape, creating a sense of calm and connection to nature.
The home also features a utility room, home office, and a detached garage or workshop making it suitable for remote work or hobbyists. The energy-efficient design includes triple-glazed windows, oil-fired central heating, and excellent insulation throughout.
Whether you`re looking for a family home, a countryside retreat, or a place to enjoy the best of what Wexford has to offer, this exceptional Ballylacey residence ticks every box. With its spacious layout, premium finishes, and unbeatable location, this is countryside living at its finest .
Accommodation Comprises As Follows:
Porch: 1.34m x 3.16m
Entrance Hall: 4.56m x 3.16m Tiled flooring, French doors, feature staircase
Living Room: 5.81m x 4.71m Solid oak flooring, bay window , feature fire place, solid fuel stove, recessed lighting, pleasant garden views, coving, French doors to living room
Dining Room: 3.82m x 3.96m Tiled flooring, coving
Sun Room: 4.44m x 4.97m Tiled flooring, abundance of natural light, double doors to garden
Kitchen/Breakfast Room: 5.07m x 5.30m Tiled flooring, kitchen units, electric oven with gas hob, extractor fan, island, recessed lighting, quartz countertop, wine fridge, integrated dishwasher, water filtration
system.
Inner Hallway: 0.94m x 1.19m Tiled flooring, door to rear garden
Utility Room: 3.37m x 2.38m Tiled flooring, fitted waist high and eye level units, plumbed for washing machine
W.C.: 1.17m x 2.38m Tiled flooring, W.C., W.H.B.
Ensuite: 1.28m x 2.41m Mostly tiled, W.C.,W.H.B., shower
Study/Bedroom 5: 4.22m x 5.07m Solid oak flooring, bay window, recessed lighting
Landing: 8.02m x 4.39m Carpet flooring, reading area, feature window
Bedroom 2: 3.23m x 4.31m Carpet flooring, fitted wardrobe, scenic views
Ensuite: 1.36m x 2.84m Mostly tiled, W.C., W.H.B., shower
Bedroom 3: 3.71m x 4.83m Carpet flooring, sliding wardrobes, scenic views
Bedroom 4: 4.55m x 4.98m Carpet flooring, fitted wardrobe
Bedroom 1: 4.41m x 4.23m Carpet flooring
Ensuite: 1.84m x 2.17m Fully tiled, W.C., W.H.B., rainfall shower
Walk in Wardrobe: Carpet flooring, shelving
Walk in Hot Press: Carpet flooring, abundance of shelving
Attic Rom 1: 4.14m x 8.02m Carpet flooring, recessed lighting, fitted wardrobe
Attic Room 2: Carpet flooring
Ensuite: 1.73m x 1.88m Fully tiled, W.C., W.H.B., shower
SERVICES & FEATURES:
Private Well
Septic Tank
Triple Glazed Windows
Oil Fired Central Heating
Property Extends to c. 344m²
Built: 2003
BER DETAILS:
BER: B2
BER No: 114551591
Energy Performance Indicator: 115.17 kWh/m²/yr
This Detached House Offers A Perfect Blend Of Countryside Living Within Easy Reach of Gorey and the M11
Ballymaghroe, Knockananna, Co. Wicklow
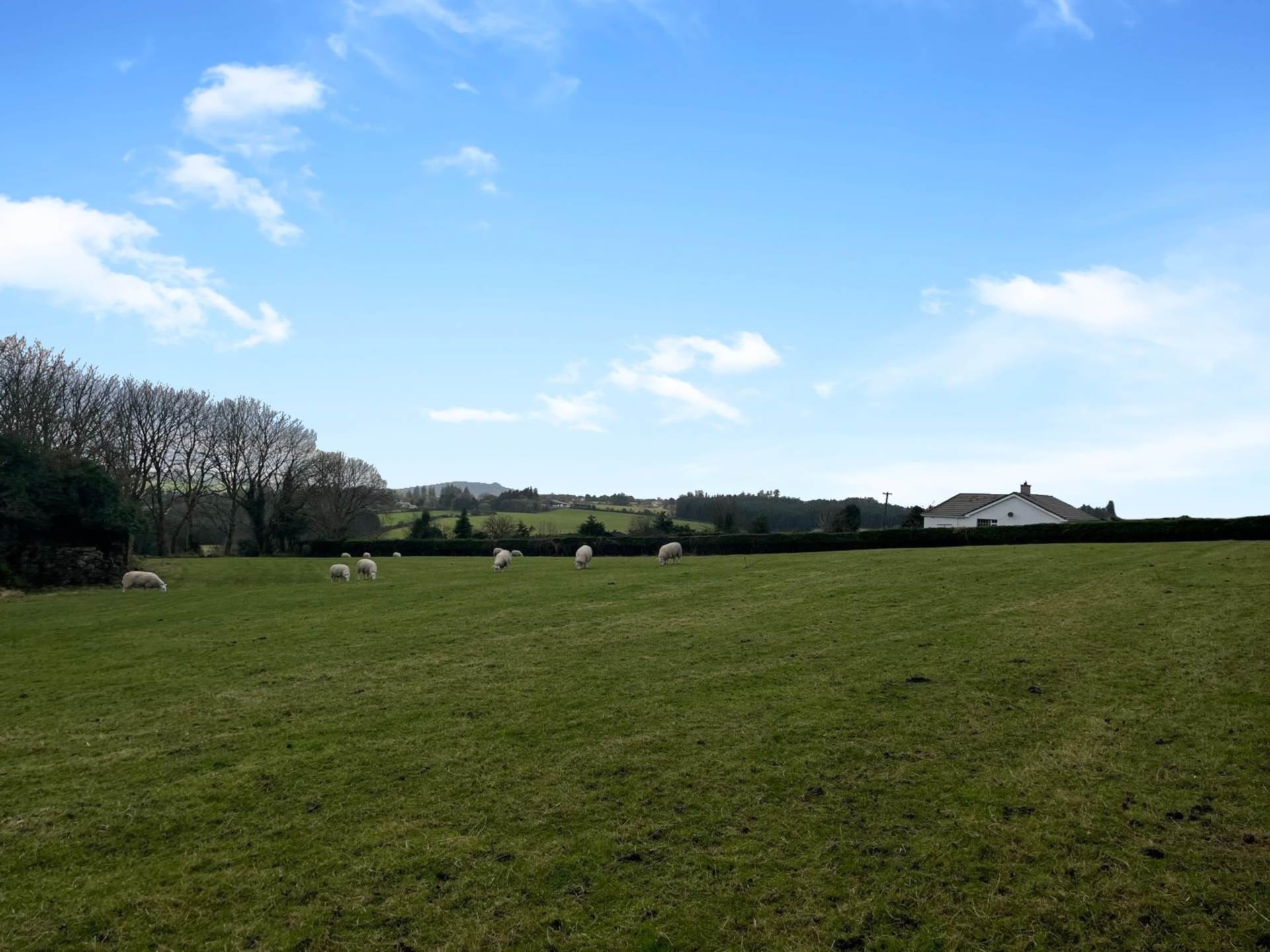
Ref: 7811
Excellent C. 0.75 Acre Site For Sale By Private Treaty Subject To Planning Permission
This property is situated 2km from the picturesque village of Knockananna, convenient to an array of amenities including a primary school, church, shop, pubs and GAA club. It is located 4.7km from Hacketstown, 6km from Aughrim, and 9.6km from Tinahely. This property has outstanding views of rolling countryside & Eagle Hill.
This site is being sold subject to planning permission and local needs will apply to any applicant seeking planning permission to build. Planning was previously achieved for a split-level dwelling comprising part bungalow single storey with attached garage to front and part two-storey return to rear. Planning application number for reference is 22/141.
Directions:
From Knockananna, go east towards Ballymaghroe for approximately 2km. The property will be on your right marked with a QUINN PROPERTY signboard.
Ballyeden, Camolin, Co. Wexford
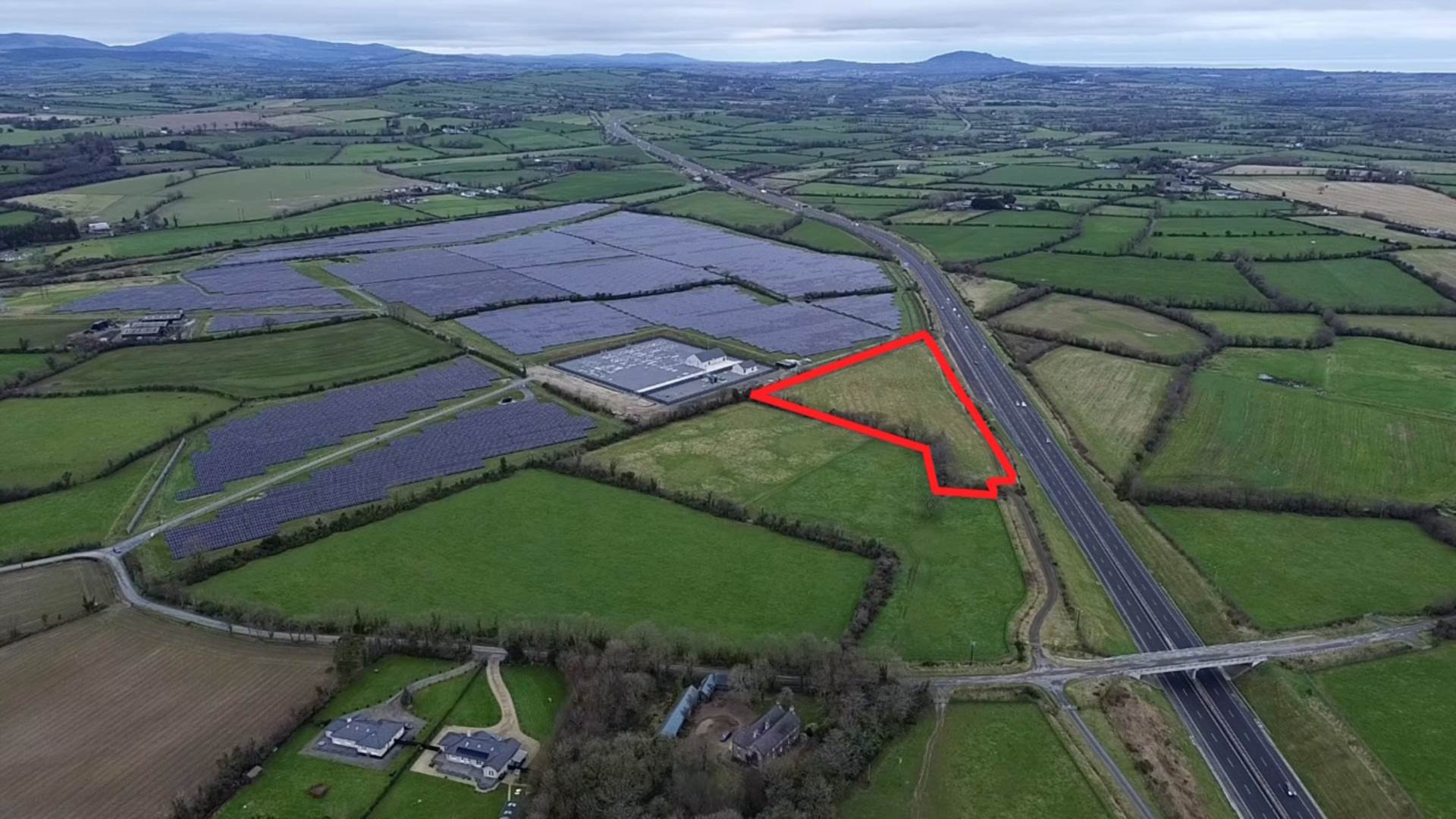
Ref: 7803
Well Located C. 5 Acre Holding For Sale By Online Auction On 18th February 2025 At 12 Noon
LOCATION & DESCRIPTION:
This property enjoys an excellent location along the Norrismount / Ballymore Road, 6km from Balllycanew and 4km from Camolin. Camolin is a well located, bustling village offering a wide range of amenities to include service stations, shops, primary schools, churches, pubs , GAA and soccer club. The M11 is less than five minutes drive leaving South County Dublin a comfortable hours` drive. Commuter Services such as Wexford Bus and Bus Eireann offer convenient hourly services
The lands are approached via tarmac driveway and are laid out in one field. The land is currently in grass and may offer potential for development of a residential property (subject to the relevant planning permissions).
DIRECTIONS:
From Camolin take the Ballymore / Norrismount Road, proceed for 4km and the lands are on the left hand side with QUINN PROPERTY signboard.
This is a fantastic opportunity to purchase land with amazing potential and in a great location.
Legal: John Murphy, John A Sinnott & Co, Sols, Market Square, Enniscorthy, Co. Wexford. Tel: 053 9233111
No. 66 Clonattin Village, Gorey, Co. Wexford Y25 NX31, Y25 NX31
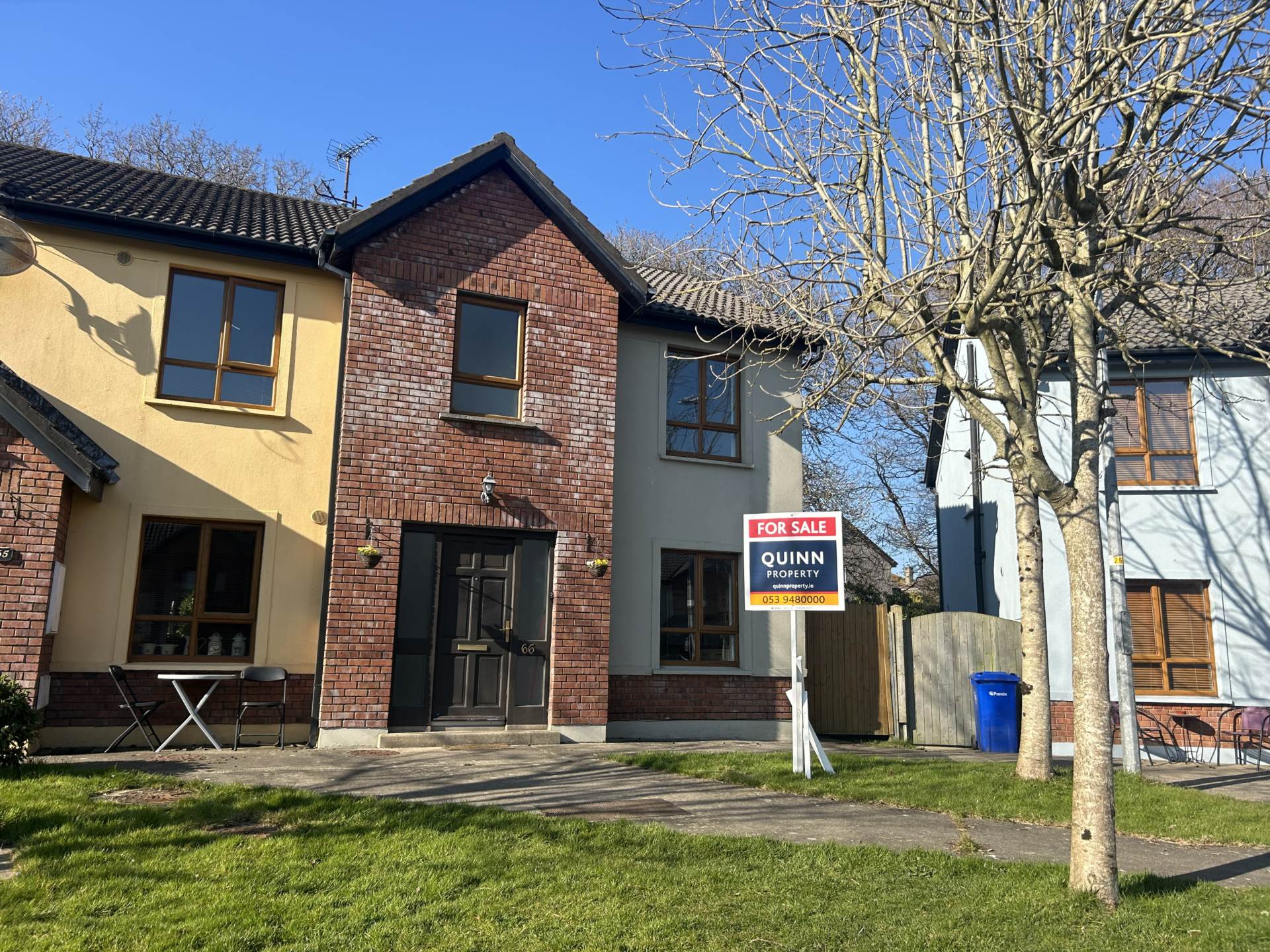
Ref: P7789
Spacious Three Bedroom Semi-Detached Residence In Most Popular Development For Sale By Private Treaty
LOCATION & DESCRIPTION:
Clonattin Village is located on the northern side of Gorey`s town centre, it is a modern and popular residential development with all amenities within walking distance, to include schools, shops, GAA facilities and Gorey Rugby Club. Gorey is one of north Wexford`s most noted towns and offers an excellent choice of schools, retail outlets, restaurants, shops, pubs and award winning hotels. The house is a ten minute drive from beaches and golf courses to include Courtown and Ballymoney Golf Clubs. Access to the M11 is only a ten minute drive leaving Dublin a very comfortable drive of one hour. Wexford is a 30 minute drive, Enniscorthy 20 minutes.
The property is approached via a green lawn area to the front and a concrete pathway leading to the front door. To the rear there is an enclosed private large garden deal for entertaining during long summer evenings. The back garden can also be accessed via a side entrance.
No. 66 offers generous living space with light-filled rooms creating a warm and welcoming atmosphere throughout. This property will appeal to a wide range of potential buyers, including investors, first-time buyers and those seeking a family home. Accommodation is well laid out and comprises of:
Entrance Hall: 3.2m x 2.4m (A.W.P.) Tiled flooring, stairs to first floor
Living/Dining Room: 5.4m x 5.3m Laminate flooring, feature fire place with open fire, French doors to rear garden
Cloak Room:
Kitchen: 3.4m x 2.6m Tiled flooring, fitted waist high and eye level kitchen units, tiled splashback, extractor fan, electric cooker
Landing: 2.7m x 1.7m (A.W..P.) Carpet flooring
Master Bedroom: 4.4m x 2.9m Carpet flooring
Ensuite: 2.4 x 1.4m Laminated flooring, fitted wardrobe
Bedroom 2: 3.1m x 2.5m Carpet flooring
Bedroom 3: 3.0m x 2.8m Carpet flooring
Bathroom: 1.8m x 1.7m Tiled flooring, W.C., W.H.B., bath, electric shower with tiled surround
Hotpress: 1.0m x 1.0m Timber flooring, shelving
SERVICES AND FEATURES:
Oil Fired Central Heating
All Mains Services
Large Green Areas, Ideal For Childrens` Outdoor Activities
Property Extends To C. 90m²
Built: 2002
Mature Development
Side Access To Rear Garden
BER DETAILS:
BER: D1
Ber No105577761
Energy Performance Indicator: 228.98 kWh/m²/yr
This Property Is Sure To Attract Broad Appeal
Ballinatray Lower, Courtown, Gorey, Co. Wexford Y25 FD37, Y25 FD37
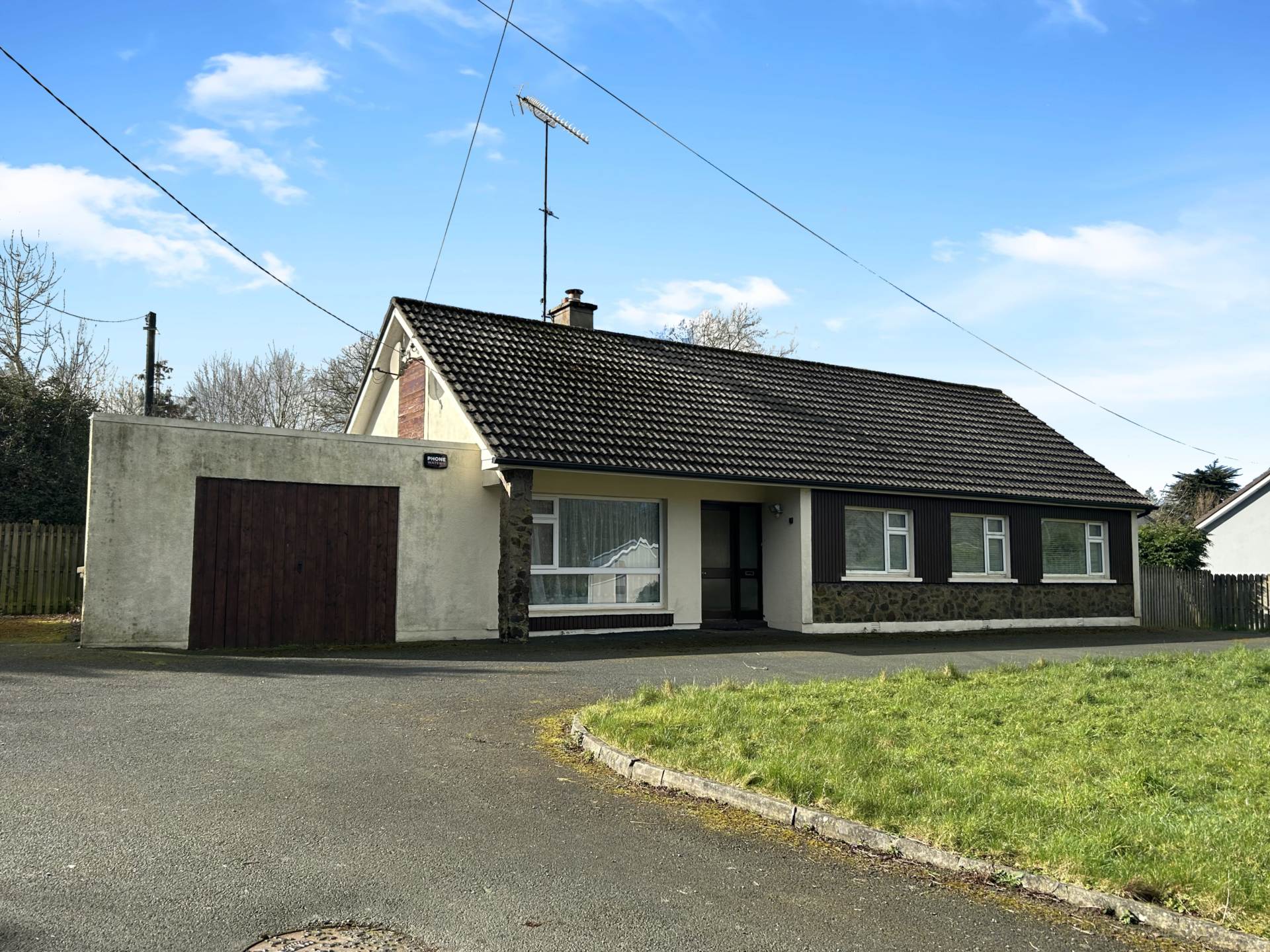
Ref: 7784
Attractive Four Bedroom Bungalow On C. 0.35 Acre Site In Walking Distance To Beach For Sale By Online Auction On Wednesday, 9th April 2025 At 12 Noon
LOCATION & DESCRIPTION:
QUINN PROPERTY are delighted to introduce this property to the market. Enjoying an enviable location, just 800 meters from the beach and 150 meters from Courtown Woods, it offers the best of both worlds in the mix of natural beauty and recreational facilities available. Think coastal walks, swimming, surfing, kayaking and enchanting woodland strolls.
Courtown, with its picturesque harbour, has long been a popular tourist destination and offers a choice of shops, pubs, hotel and cafes. Additional activities include Courtown Adventure and Leisure Centre and The Pirates Cove, with Kia Ora Mini Farm, Seafield Hotel, Courtown and Ballymoney Golf Courses a short drive away. The property is within walking distance from Riverchapel with a good range of amenities to include primary school, crèche, community centre, supermarket, pub, pharmacy and church.
Gorey is a ten-minute drive and provides an extensive array of amenities in schools, chic boutiques, shops, restaurants, hotels and excellent daily commuter services by rail and bus. Access to the M11 at Junction 23 is only a five-minute drive from the property, allowing for a comfortable commute of one hour to Dublin.
This residence comprises of an attractive bungalow with adjoining garage with obvious conversion potential. It sits on a generous site with direct access to the public road. A tarmacadam driveway leads to the house with ample parking and lawn area to the front, as well as dual access on both sides to a large south facing rear garden. The house is in need of refurbishment and upgrading to bring it up to modern day standards, however, it offers huge potential to the discerning buyer as a family home, the perfect holiday retreat or an investment opportunity to tap into the local tourist industry. The property is likely to qualify for the vacant home Grant. Due to its location, it may offer further development potential, subject to planning permission.
Accommodation extends to c. 103m² and briefly comprises of:
Entrance Hall: 2.8m x 1.8m Carpet
Inner Hall: 5.9m x 1.0m Carpet
Sitting Room: 6.0m x 3.5m Carpet, stove
Kitchen: 3.2m x 2.3m Tiled flooring, fitted units
Dining Room: 3.4m x 3.2m
Bathroom: 2.2m x 2.0m Fully tiled, WC, WHB, shower
Bedroom 1: 3.4m x 3.4m Carpet, wardrobe, WHB
Bedroom 2: 3.8m x 3.7m Carpet, wardrobe, WHB
Bedroom 3: 3.2m x 2.5m Carpet, wardrobe, WHB
Bedroom 4: 3.4m x 3.2m Carpet, wardrobe, WHB
OUTSIDE:
A tarmacadam driveway leads to the front of the house where there is ample parking space and a lawn area to the side. The rear boasts a large south facing plot with a garage measuring 8m x 4m, which is divided into three rooms with a WC, presenting options for storage, workshop and much more.
SERVICES AND FEATURES:
Mains Water And Sewage
Solid Fuel Stove
Oil Fired Central Heating (Requires Upgrading)
Superb Coastal Location
Adjoining Garage With Conversion Potential
Large Site With Development Potential (S.T.P.P.)
High Speed Broadband
Property Extends To: C. 103 m2
Built: 1960`s
BER DETAILS:
BER: F
BER No. 118226323
Energy Performance Indicator: 387.93 kWh/m²/yr
Legal: Carly Fletcher, Lombard Cullen & Fitzpatrick, Solicitors, McDermott Street, Gorey, Co. Wexford. Tel: 053 9422167.
This Is A Super Opportunity To Acquire A Property In A Popular Coastal Location In The Sunny South East – Viewing Is Highly Recommended And By Appointment Only
Mulmontry, Taghmon, Co. Wexford Y35 EW71, Y35 EW71
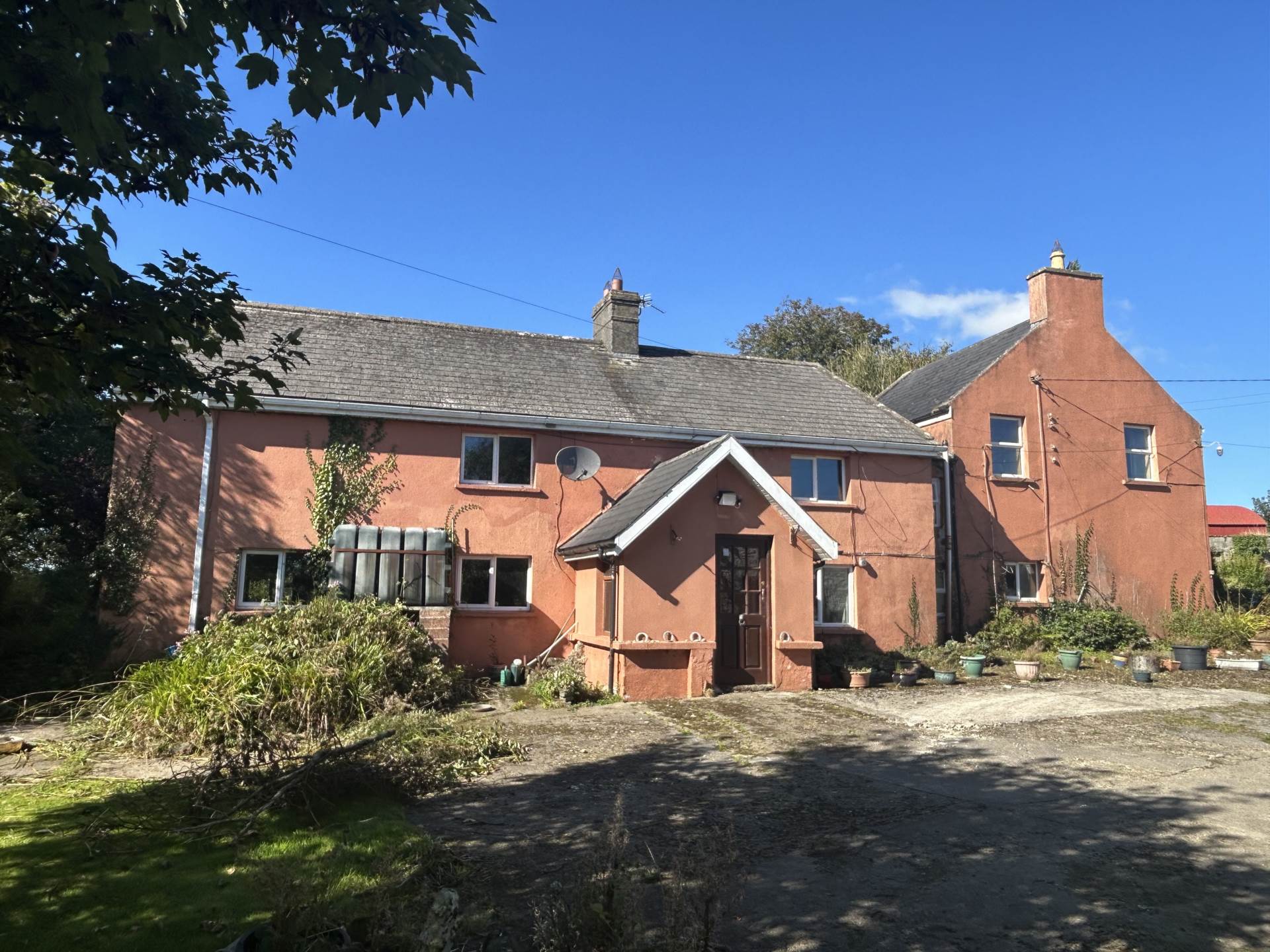
Ref: 7560
Mulmontry, Taghmon, Co. Wexford Y35 CP73
Valuable C. 83 Acre Residential Holding With An Extensive Range Of Versatile Outbuildings For Sale By Online Auction On Wednesday, The 19th February 2025 at 12 Noon (In 1 Or More Lots)
LOCATION & DESCRIPTION:
QUINN PROPERTY are excited to offer this extensive countryside property to the market that combines rustic charm with boundless potential for the discerning purchaser. Located 3km from Taghmon, it is 3km off the N25, New Ross to Wexford road, 16km from Wexford town, 13km from Wellingtonbridge, 23km from New Ross and 40km to Waterford.
Taghmon is a charming country village and offers excellent amenities including school, church, shops, pharmacy, doctor`s surgery, Post Office, hardware store, pubs and restaurants. There is also an excellent community centre and a choice of sports and leisure facilities on offer in the immediate area. There are regular bus services to Wexford town, which is just a fifteen minute drive.
The property is only half an hour`s drive to Rosslare Harbour via the N25 where passenger ferries are available to various locations from Rosslare Harbour such as Bilbao, Fishguard and Cherbourg, as well as access to numerous sandy beaches along the Wexford coastline and an array of water-based activities such as kayaking, sailing, surfing and fishing.
The residence is a traditional two storey farmhouse that simply oozes charm and character, retaining many of its original features. It has however been unoccupied for sometime and is in need of up-grading works. Accommodation comprises as follows:
Entrance Hall: 4.4m x 2.2m
Kitchen: 4.9m x 4.6m AGA cooker, stairway to first floor
Pantry: 4.6m x 2.4m Tiled flooring, dual aspect
Bathroom: 2.4m x 1.9m Tiled flooring, WC, WHB, shower
Parlour: 4.6m x 3.8m
Back Hallway: 5.5m x 1.8m Tiled flooring, stove, stairs to first floor, door to rear garden
Bedroom 1: 5.3m x 5.4m Carpet flooring, feature fireplace with open fire
Landing: 1.0m x 0.9m Linoleum flooring
Bedroom 2: 5.6m x 2.8m Timber flooring, vaulted ceiling
Bedroom 3: 5.4m x 2.3m Timber flooring, vaulted ceiling, hot press
Bedroom 5: 5.8m x 3.7m Timber flooring, feature fireplace with open fire, dual aspect, vaulted ceiling
Landing (Return) 1.4m x 1.2m Carpet flooring
W.C.: 1.4m x 1.2m Linoleum flooring, WC, WHB
Hallway: 4.3m x 1.6m Walk-in-Wardrobe 1.4m x 1.2m
Bedroom 6: 4.0m x 2.6m Timber flooring, feature fireplace with open fire, vaulted ceiling
Bedroom 7: 3.8m x 2.5m Timber flooring, vaulted ceiling
Bedroom 4: 4.6m x 3.1m Linoleum flooring, vaulted ceiling
OUTSIDE:
There are a range of traditional stone outbuildings adjacent to the house, as well as a four span round roof shed and a three span round roof shed.
The property`s extensive range of outbuildings offers immense potential for creative ventures and a variety of opportunities. Think cozy holiday cottages, boutique lodges, workshops, wedding venue, or simply agritourism activities for seasonal events, the possibilities are endless.
THE LANDS:
The lands are generally of good quality with C. 60 acres presently in tillage, with free draining soils, suitable to most agricultural enterprises. The remaining c. 23 acres comprise of c. 17 acres of heavier type grassland and c. 6 acres of scrub which could benefit from improvement works to restore it to grassland use or perhaps forestry use.
The property will be offered in the following Lots:
Lot 1: C. 41.51 To Include Residence, Yard & Outbuildings
Lot 2: C. 12.94
Lot 3: C. 28.77
Lot 4: The Entire
SERVICES & FEATURES
Private Well
Septic Tank
Heating – Aga
Extensive Range Of Outbuildings
Potential For A Variety Of Uses
BER DETAILS:
BER: G
BER No. 117809863
Energy Performance Indicator: 471.86kWh/m²/yr
This Is A Wonderful Opportunity To Acquire An Excellent Holding With Extensive Outbuildings Providing Options For Further Development
Legal: Cormac Dunleavy, Dermott S. Dunleavy & Son, Solicitors, Ross Road, Taghmon, Co. Wexford. Tel: 053 9134188
No. 4 Coolattin Court, Coolboy, Tinahely, Co. Wicklow Y14 VR84, Y14 VR84
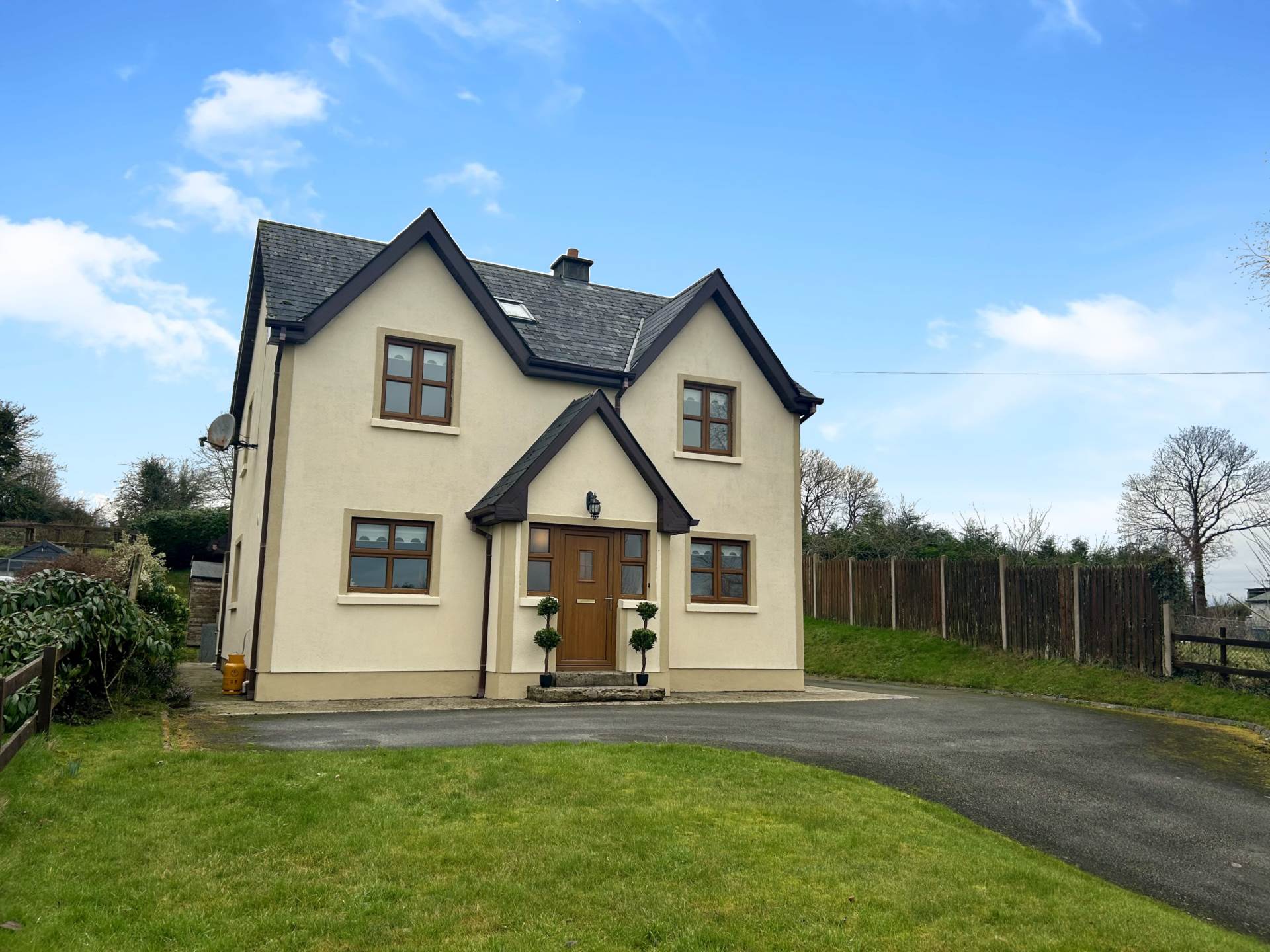
Ref: 7774
Attractive Four Bedroom Detached Home In a Scenic Village Location For Sale By Private Treaty
This property is located in Coolboy, a quaint village in the heart of South Wicklow and is within easy reach of amenities including shops, restaurants, pubs, primary & secondary schools and GAA Clubs. It is 2.5km from the village of Coolafancy, 6km from Shillelagh and 6.3km from Tinahely. The area is also renowned for outdoor pursuits and attractions with a choice of walking trails and equestrian activities.
This residence is well set back from the public road, has a tarmacadam driveway and a garden to the front and rear of the house. The property is presented in good condition throughout. Upon entering this home, one is immediately struck by the abundance of natural light due to the double height ceiling and overhead Velux window. Continuing from the entrance hall there is a bedroom/office and a living room which opens into the kitchen/dining room via double doors providing ample space for family living. A utility room and W.C. complete the ground floor of this property. On the first floor there is a spacious landing with a hot press, three double bedrooms; one of which is ensuite, and a generously proportioned family bathroom.
Accommodation is well presented throughout and comprises of the following:
Entrance Hall – 5.0m x 2.0m Oak flooring.
Office/Bedroom 4 4.0m x 2.9m Carpeted flooring.
Sitting Room 4.4m x 3.3m Oak flooring, open fire, double doors to rear.
Kitchen/Dining Room 7.5m x 3.4m Tiled and timber flooring, fitted kitchen with waist and eye level units, fridge freezer, dishwasher, electric oven, gas hob, tiled splash back.
Utility Room 2.0m x 1.6m Tiled flooring, washing machine, dryer, shelving, back door.
W.C. 1.6m x 1.2m Tiled flooring, W.C., W.H.B.
Landing 2.3m x 2.0m – Pine flooring, hot press.
Bedroom 1 3.9m x 3.5m Pine flooring, wardrobe.
En Suite 2.0m x 1.6m Pine flooring, power shower, W.C., W.H.B.
Bathroom 3.7m x 1.7m Pine flooring, electric shower, bath, W.C., W.H.B.
Bedroom 2 3.5m x 3.0m Pine flooring, fitted wardrobe.
Bedroom 3 4.4m x 2.8m Pine flooring
Outside:
This property is approached via a tarmacadam driveway which allows for ample parking to the front and side of the house. There are lawn areas to the side and rear of this home. Outside the double doors from the living room there is a patio area, creating an attractive space to enjoy recreational time with family and friends, and to enjoy outdoor dining and entertaining.
Services & Features:
All Mains Services
Oil Fired Central Heating
Ample Car Parking
Built: 2003
Property Extends to C. 130m²
Coolattin Golf Course Nearby
Tinahely Riding Club Nearby
BER DETAILS:
BER: C2
BER No. 118094036
Energy Performance Indicator: 191.86 kWh/m²/yr
Early Viewing Is Highly Recommended For This Property Which Will Appeal To A Range Of Buyer Types
Charlesfort, Ferns, Co. Wexford
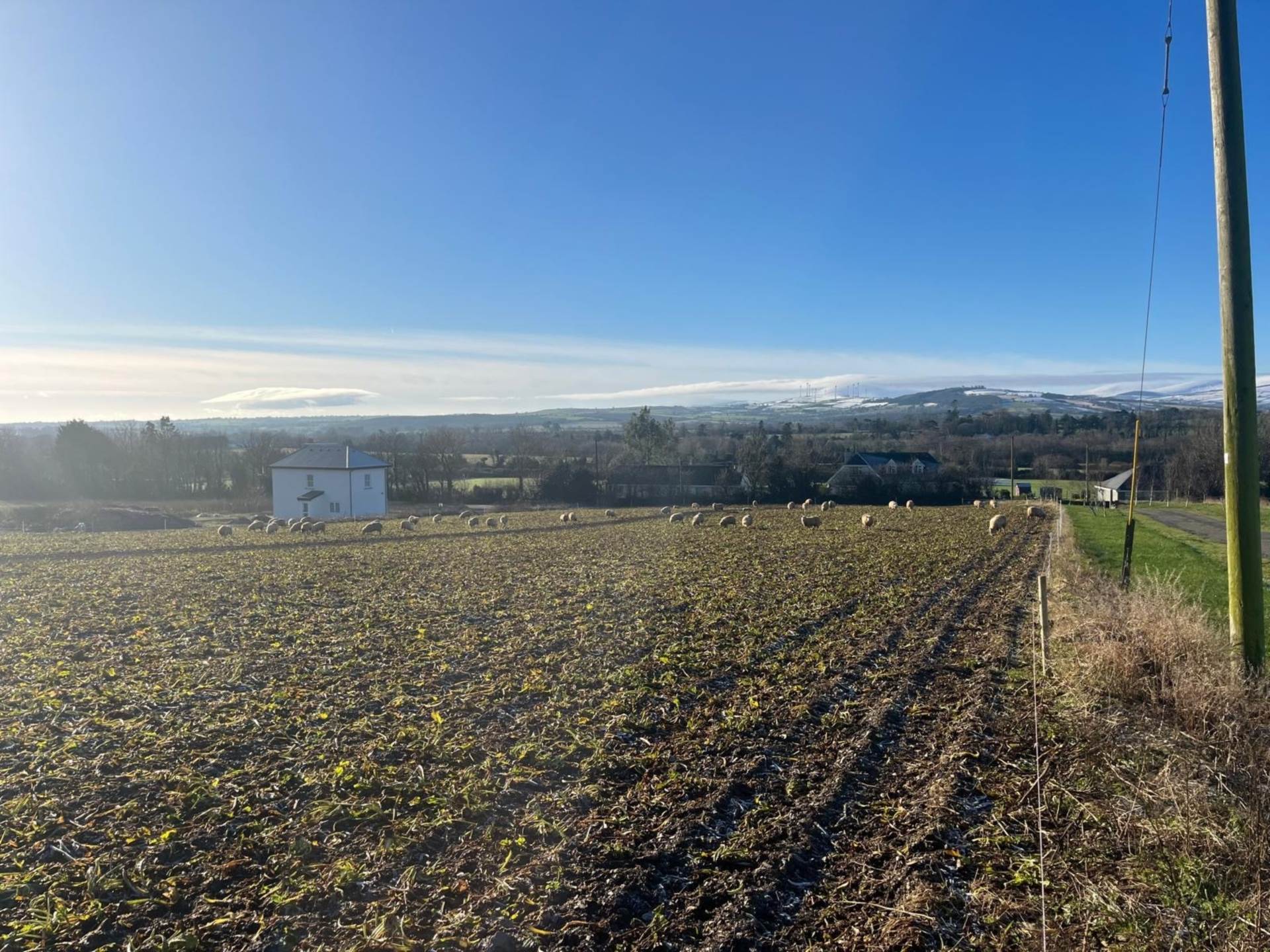
Ref: 7770
Excellent C. 0.75 Acre Site STPP For Sale By Private Treaty
LOCATION:
The Site enjoys an excellent rural location and yet Ferns and the N11 is just 4km away. Tombrack is 1km with primary school and pub and other amenities in nearby Ferns.
DESCRIPTION:
The Site is slightly elevated and enjoys pleasant views of the surrounding countryside. This Site is being sold S.T.P.P. and local need will apply.
DIRECTIONS:
From Ferns continue to Tombrack turning right and proceed for 1km. The Site is on the right hand side with a QUINN PROPERTY sign.
Townamulloge, Clonroche, Enniscorthy, Co. Wexford
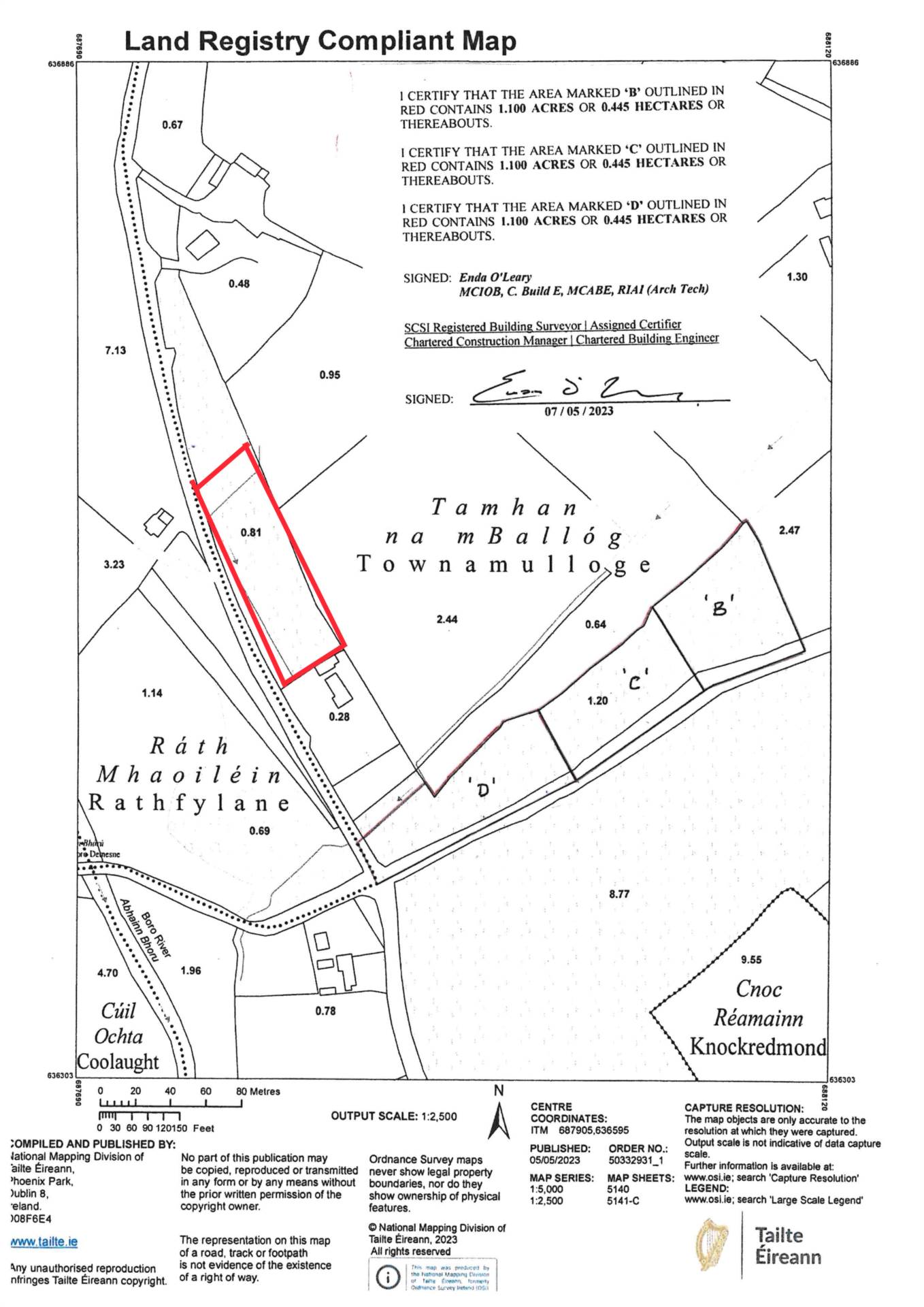
Ref: 7769
C. 1.5 Acre Site For Sale By Private Treaty (Subject To Planning Permission)
The property enjoys an excellent rural setting being 2km from Kiltealy, 7km from Pollpeasty and 2km from Courtnacuddy village with local amenities to include primary school, church, convenience store and Davidstown/Courtnacuddy GAA facilities. The site is being sold subject to planning permission and local needs will apply.
Directions from Enniscorthy: Take the N30 and turn right onto the R730 just before Beechdale Garden Centre. Proceed for 2km to the first crossroads / junction with signposts for Pollpeasty and Courtnacuddy, turn right, continue for 200 metres and the site is on your right hand side with a QUINN PROPERTY signboard.
Tinnakilly, Aughrim, Co. Wicklow
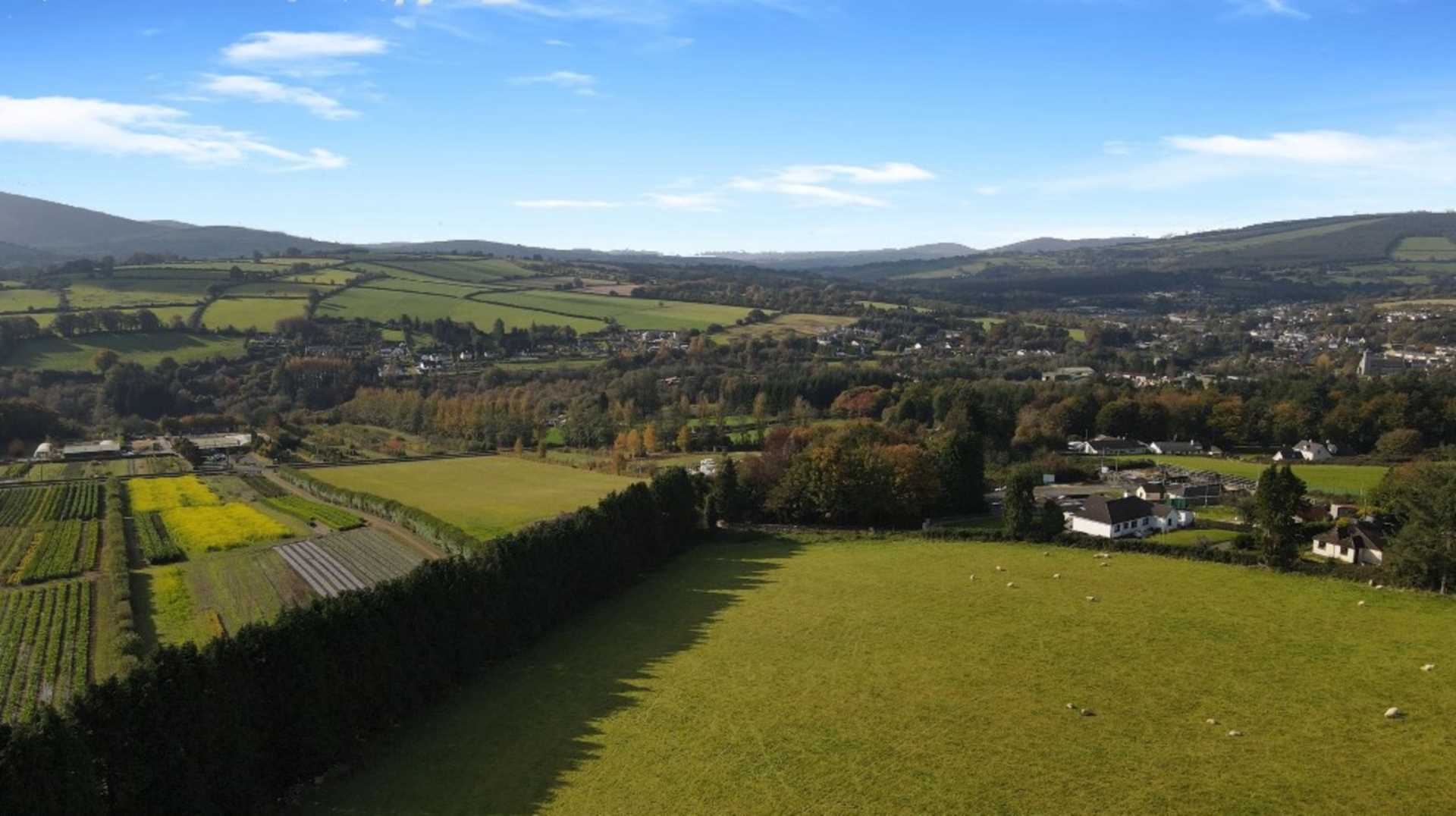
Ref: 7753
Well-Located C. 1 Acre Site With Scenic Views S.T.P.P. For Sale By Private Treaty
Location:
This site enjoys an excellent location, c. 1km from the charming and picturesque Aughrim Village. Arklow is 13km while the M11 is 10km. The property is less than an hour`s drive from South Co. Dublin.
Description:
Aughrim has a great selection of local amenities to include school, library, churches, shops and hotel. The village provides a selection of diverse leisure and sporting activities, including angling, golf, walking trails, bowls and is home to the County grounds of the Wicklow County G.A.A.
A.M.V. €70,000
Ballypreacus, Bunclody, Co. Wexford Y21 TN24, Y21 TN24
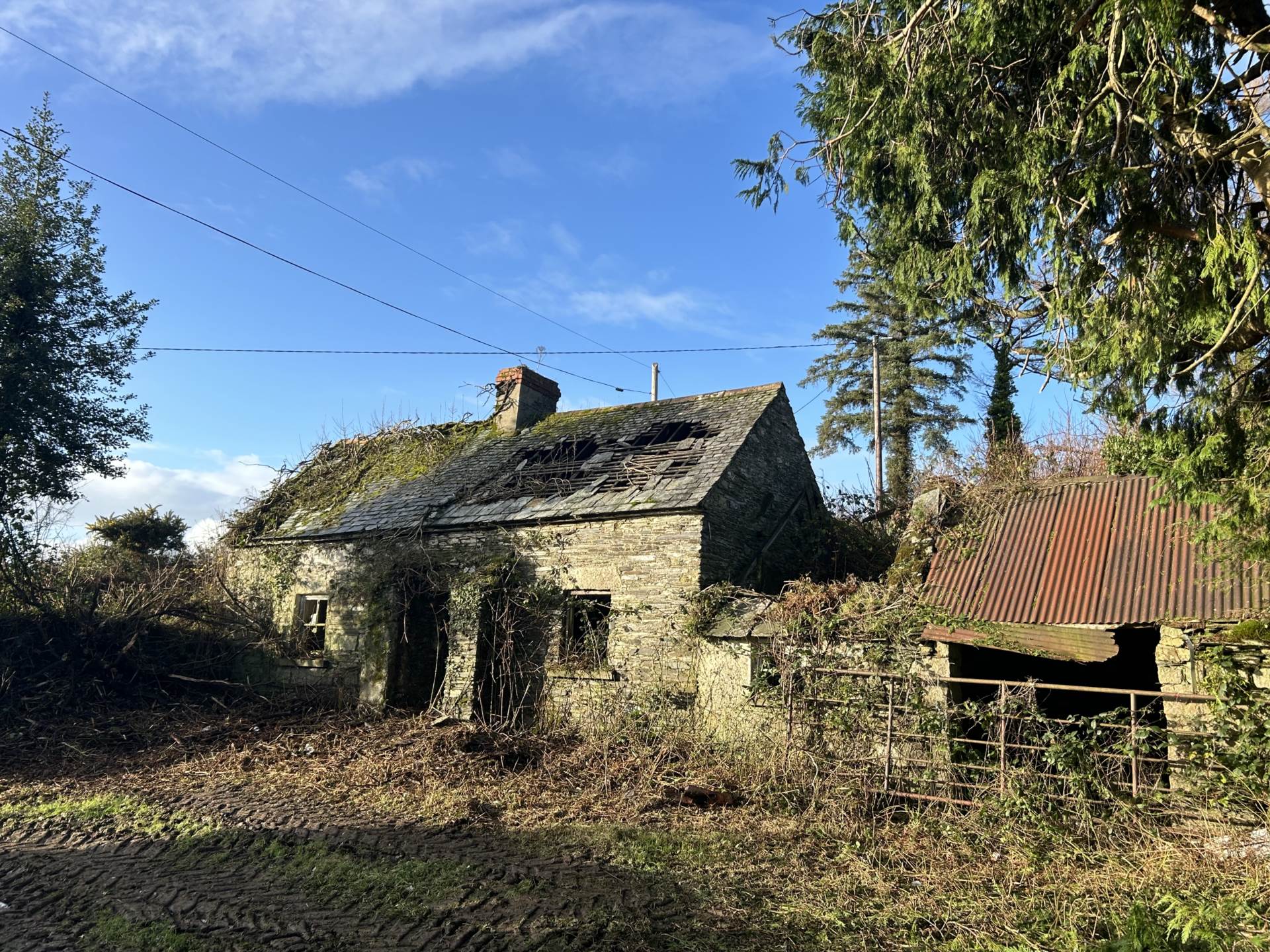
Ref: 7738
Ballypreacus, Bunclody, Co. Wexford Y21 TN24
Two Storey Stone Built Cottage On C. 0.6 Acre Site In Need Of Total Refurbishment For Sale By Private Treaty
This property enjoys an excellent location along the Bunclody to Kiltealy road, just 2km from Bunclody and 6km from Kiltealy.
Bunclody is a thriving town in north Wexford adjoining the Carlow border with a number of primary and secondary schools, a large selection of supermarkets, shops and services. It is along the N80, 20km north of Enniscorthy and 30km south of Carlow town.
The cottage, which is in need of total refurbishment, comprises of two rooms on the ground floor and two rooms on the first floor, with a small extension to the side. There is a fine plot of ground to the side, ideal for gardening or growing your own vegetables. There are no services on site but mains water and E.S.B. are closeby.
We understand that this property is likely to qualify for the `Vacant Property Refurbishment Grant.`
Early viewing is recommended.