‘Acre House`, Newtown, Caim, Enniscorthy, Co. Wexford, Y21 H560
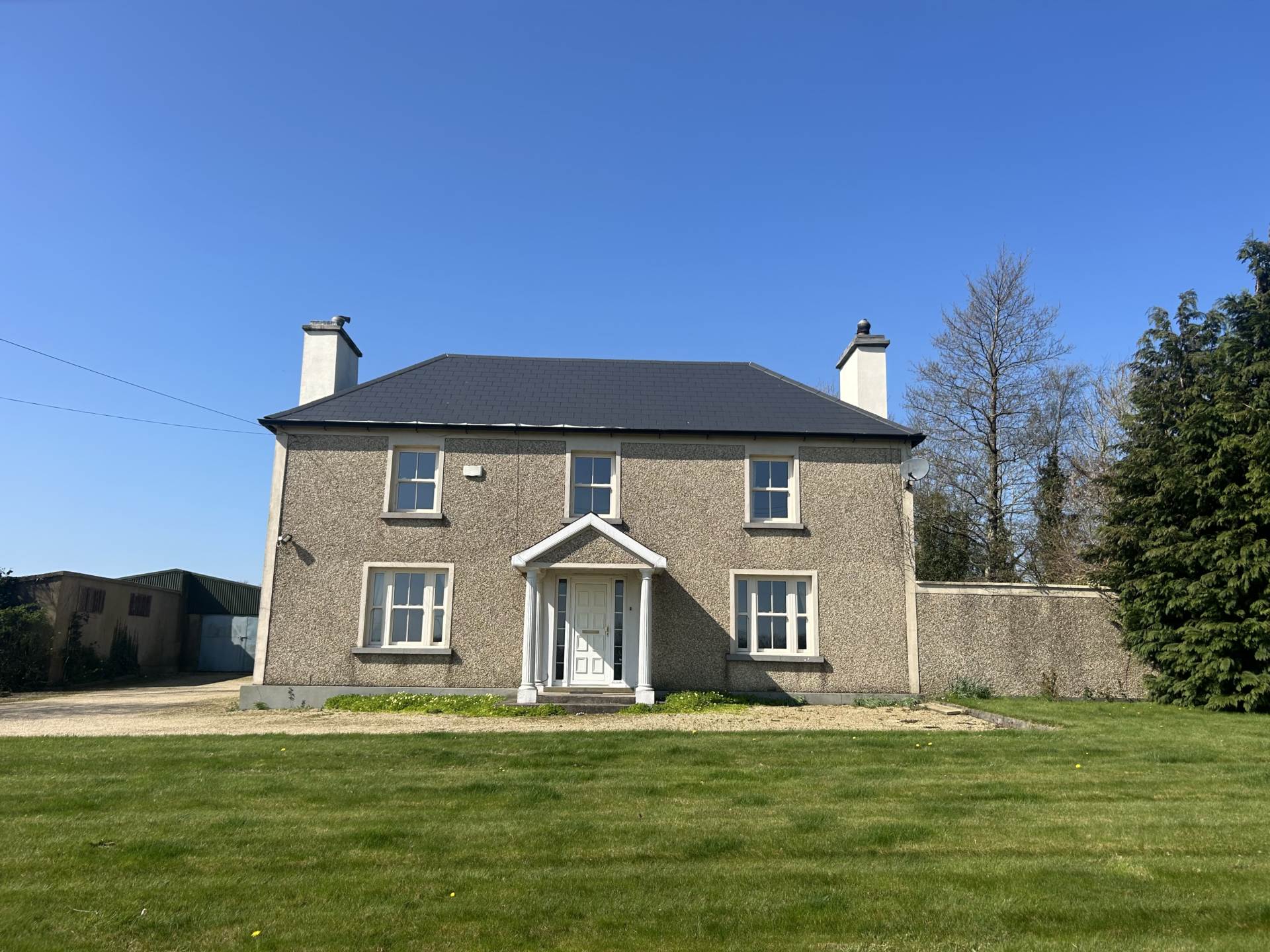
Ref: 7909
Acre House`, Newtown, Caim, Enniscorthy, Co. Wexford Y21 H560
Charming Traditional Farmhouse on C. 0.75 Acres For Sale By Online & Public Auction In The Riverside Park Hotel, Enniscorthy, Co. Wexford On Wednesday, 14th May 2025 At 3pm (With A Further C. 52 Acres Available In Additional Lots)
LOCATION:
QUINN PROPERTY are delighted to introduce this new property to the market. Enjoying an excellent countryside location, this charming traditional farmhouse has its roots in the sunny south east. It is 5km west of Enniscorthy, 3km from the village of Caim and a short distance off the N30 Enniscorthy to New Ross road, in an area of some of Wexford`s finest agricultural lands.
Caim village has amenities to include primary school, church, pub, takeaway, shop and hardware store.
Enniscorthy is based in the centre of County Wexford along the N11 Dublin to Rosslare route, it is 22 km north of Wexford town, 25 km south of Gorey and 105 km south of Dublin. It is a large market town a good range of shops, services, schools and amenities. It also has an excellent range of commuting options with Irish Rail, Wexford Bus and Bus Eireann running excellent services.
The property is 2.5km from the award winning and renowned Monart Destination Spa, as well as local attractions and sporting venues, 35km from the coast and 12km to the M11 motorway.
The residence has independent access from the public road and is approached via a hardcore driveway with lawns to the front and rear and mature hedging on one side. The traditional two storey stone built farmhouse, which was built almost one hundred years ago, is full of charm and character and retains many original features including some attractive timber ceilings and floors. The property recently had a new roof added in 2023, and new PVC sash windows that were installed in 2008. It enjoys miles of uninterrupted views of the surrounding, lush countryside.
Accommodation is spacious, extends to c. 175m² over two floors and is presented in good condition throughout. It briefly comprises of entrance hall, sitting room, dining room, kitchen, two utilities and downstairs bathroom on the ground floor with four bedrooms and family bathroom on the first floor.
Accommodation comprises as follows:
Entrance Hall: 4.9m x 1.8 Carpet flooring, stairs to first floor, under stairs storage
Sitting Room: 4.7m x 4.9m Carpet flooring, feature open fireplace
Dining Room: 4.9m x 4.9m Carpet flooring
Kitchen: 4.7m x 4.0m Linoleum flooring, waist and eye level units, Stanley oil fired cooker, dishwasher, fridge, hot press
Utility: 3.3m x 1.4m Linoleum flooring, fitted units
Utility No. 2: 2.4m x 1.5m Washing machine
W.C.: 2.0m x 2.6m Fully tiled, shower, WC, WHB
Landing: 5.0m x 1.0m Carpet flooring
Bedroom 1: Master 4.8m x 4.8m Carpet flooring, fitted wardrobes
Ensuite: 1.8m x 1.4m Fully tiled, shower, WC, WHB, heated towel rail
Bedroom 2: 3.0m x 3.0m Timber flooring, fitted wardrobes
Bedroom 3: 4.8m x 2.4m Carpet flooring
Bedroom 4: 9.0m x 2.4m Carpet flooring, fitted wardrobes
Bathroom: 4.5m x 1.7m Linoleum flooring, WC, WHB, bath, shower
BER DETAILS:
BER: D2
BER No. 117946822
Energy Performance Indicator: 272.4kWh/m²/yr
SERVICES AND FEATURES:
Well water – pump house
Septic Tank
Oil Fired Central Heating
Property Extends To: 175m2
New Roof Added In 2023
PVC Sash Windows Installed In 2008
The property will be offered for sale in the following lots:
Lot 1: C. 4.8 acres
Lot 2: Farmyard and C. 47.5 acres
Lot 3: Residence On C. 0.75 Acres
Lot 4: The Entire, C. 53 Acre Residential Holding
Legal: Suzanne Carthy, Frizelle O`Leary, Solicitors, Mill Park Road, Enniscorthy, Co. Wexford. Tel: (053) 923 3547
Clonamona, Gorey, Co. Wexford, Y25 EC99
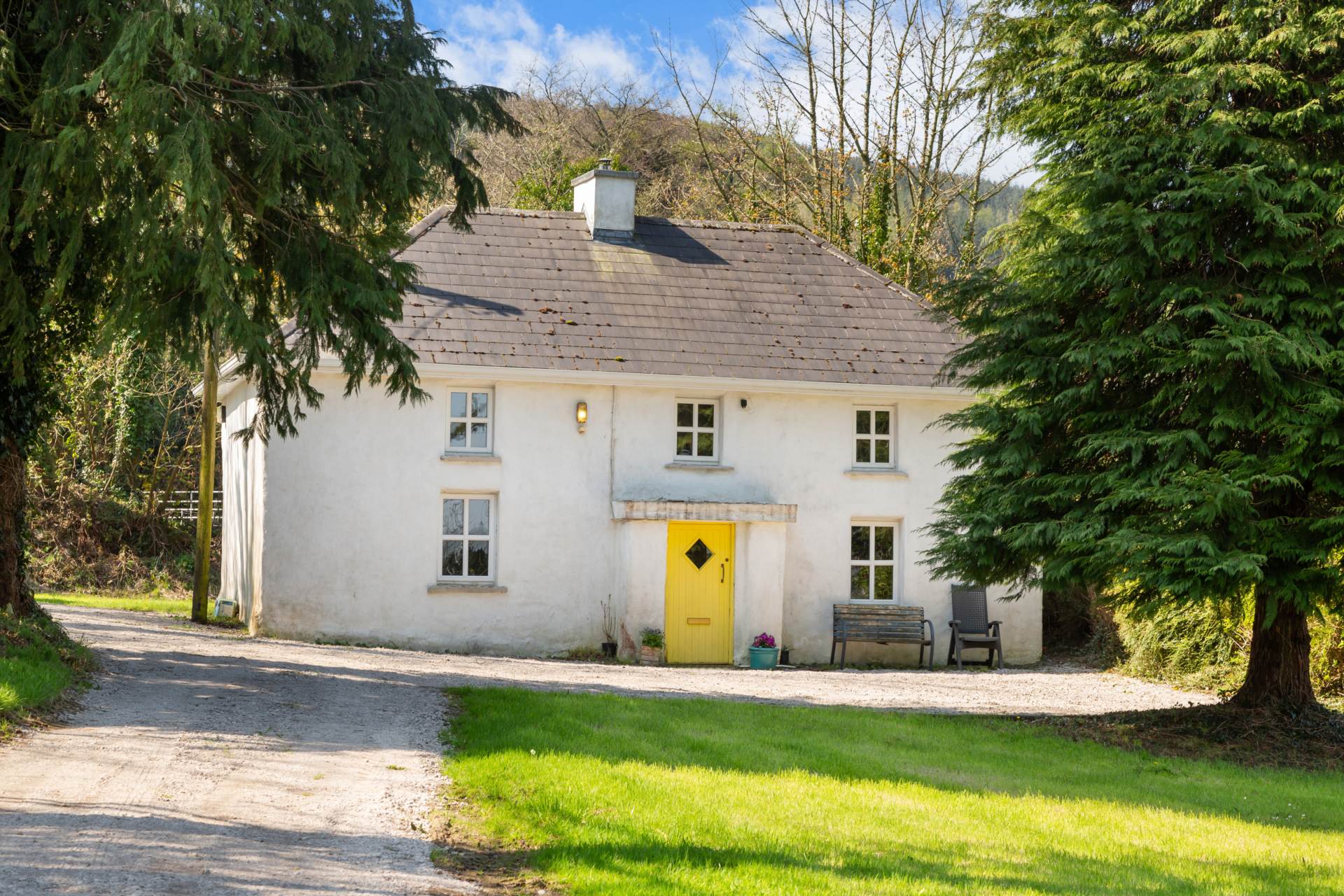
Ref: 7907
Clonamona, Gorey, Co. Wexford Y25 EC99
Charming Three Bedroom Stone Built Farmhouse On C. 0.4 Acre Elevated Site For Sale By Online Auction On Wednesday, 14th May At 11am
LOCATION & DESCRIPTION:
QUINN PROPERTY are delighted to introduce this quaint country house, lovingly nestled in the heart of the countryside, yet only 2km from Craanford, a picturesque village (tidy towns winner 2005, 2006, 2007 and 2008) with amenities to include primary school, creche / playschool, church, pub, GAA pitch, large community Centre, Craanford Mills and a most attractive park area which is finished and maintained to the highest standards with shrubs, trees, seating, play areas and the River Lask running through.
The property is 8km from Gorey with an excellent choice of schools, restaurants, boutique shopping, pubs, award winning hotels, town park, cinema, theatre and a vast array of local leisure amenities such as endless sandy beaches, golf courses to include Courtown Golf and Ballymoney Golf Club, swimming and leisure centres. Gorey is also renowned for its vibrant arts and culture scene, with Gorey Little Theatre hosting a variety of theatrical productions and musical events throughout the year. There are excellent daily commuter services in Gorey with Bus Eireann, Wexford Bus and the local train station. South Dublin can be reached in a 50 minute drive.
The residence is approached via a hard core driveway with lawns to either side and to the rear, it sits beneath a canopy of mature trees to the front with a silhouette of hills rising behind, completing the idyllic picture-postcard backdrop. A hand-carved wooden door welcomes visitors into a space where exposed beams stretch across the ceiling and a feature fireplace with a free standing, ornate stove creates an immediate image of a fire crackling with warmth, further enhancing an olde worlde` picture of charm and appeal. Décor is simple, yet inviting, with accommodation briefly comprising of entrance porch opening onto a living/dining room, study/bedroom, kitchen, bathroom on the ground floor, with two further bedrooms on the first floor. A more details description is as follows:
Ground Floor:
Entrance Porch Linoleum flooring
Living/Dining Room: 3.72m x 4.71m Linoleum flooring, solid fuel stove, stairs to first floor
Sitting Room/Bedroom 3: 3.72m x 3.43m Carpet flooring
Kitchen: 2.54m x 3.47m Linoleum flooring, fitted units, washing machine, fridge, electric cooker, shelving
Bathroom: 2.45m x 1.66m Linoleum flooring, WC, WHB and shower
First Floor:
Bedroom 1: 3.7m x 5.0m Carpet flooring
Bedroom 2: 3.7m x 3.5m Carpet flooring
OUTSIDE:
With generous lawns to the front and sides, one can easily conjure up an image of the garden filled with seasonal flowers such as daffodils, bluebells, cornflowers, daisies, rose bushes, fragrant lavender, shrubs and herbs, attracting butterflies and bees that hum with life.
There is a large steel shed with roller and side doors, providing a durable and weather-resistant space for storing larger tools and equipment or, for use as a small workshop, as well as a smaller garden shed, ideal for storing smaller items or perhaps a cosy potting shed.
SERVICES AND FEATURES:
Private Water
Private Sewage
Duel Heating – Electric & Solid Fuel
Double Glazed Windows
Solid Teak Front Door
Many Original Features, Including Beamed & Vaulted Ceilings
Beautiful Countryside Setting With Wonderful Views
Property Extends To
BER DETAILS:
BER: E2
BER No. 105560155
Energy Performance Indicator: 361.42 kWh/m²/yr
This Charming House Would Make A Perfect Family Home Or An Idyllic Country Retreat With Rustic Charm & Appeal
Legal: Mandy Walshe, Lombard Cullen & Fitzpatrick, Solicitors, 10 McDermott Street, Gorey, Co. Wexford. Tel. No. 053 94 21324
No. 34 Island Road, Enniscorthy, Co. Wexford Y21 V6V3, Y21 V6V3
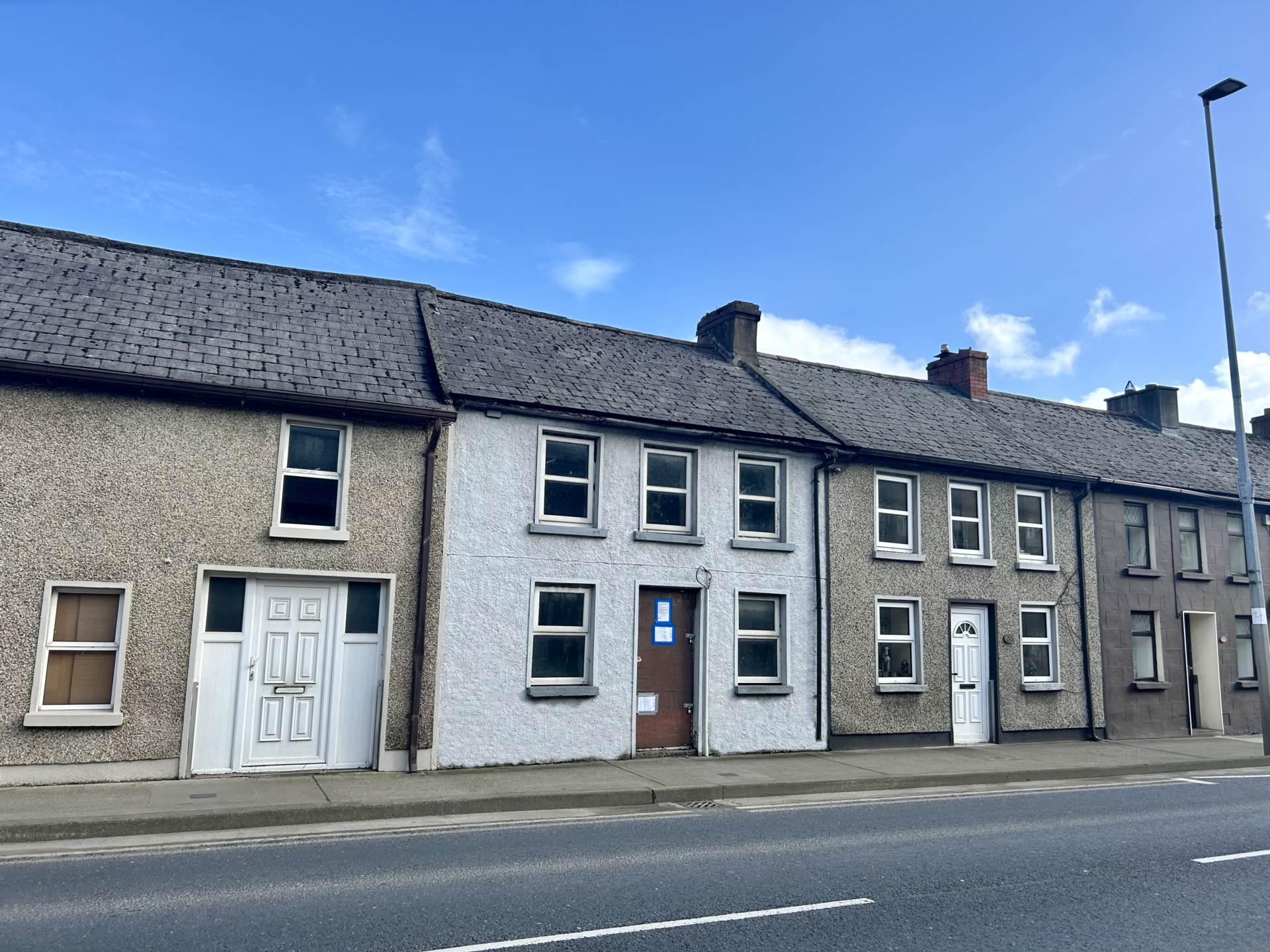
Ref: 7899
Well Located Townhouse For Sale By Private Treaty
This property is centrally located within Enniscorthy, a thriving market town situated along the N11 and the River Slaney. There is a vast array of shops, services, amenities, primary and secondary schools servicing both a large urban and rural population. There is a swimming pool/recreation centre, several sports grounds including a rugby club and GAA club and several hotels including the four-star Riverside Park Hotel and five-star Monart. Surrounding the town, there is an 18-hole golf course, several pitch and putts, freshwater fishing.
Enniscorthy has an excellent range of commuting options with Irish Rail providing easy commuting to Dublin Connolly/Rosslare Harbour, Wexford Bus & Bus Eireann, convenient access to the M11 to Dublin, N30 to New Ross, and N80 linking to Carlow, Laois & Offaly.
It should be noted that the property must be restored back in to use within a timely fashion after the closing date of a sale, and this time frame is yet to be confirmed. In addition, there will be a buyback option in the contract in favour of Wexford County Council should the property not be brought back into use within this required time frame. This property is currently on the Derelict Sites Register and will remain on same until such time as the property is rendered non-derelict, with the associated levies payable pending turnaround by the purchaser. Under no circumstances can the purchaser sell on or speculate on the property without having returned the property to productive end use.
Accommodation briefly comprises of:
Original Residence: 4.7m x 4.8m
Rear Extension: 3.0m x 2.6m
Services & Features:
Excellent Location
Mains Services Present
Rear Garden
Property Extends to C. 31m²
BER DETAILS:
BER: G
BER No. 118258417
Energy Performance Indicator: 2300.75 kWh/m²/yr
This property offers a great opportunity to acquire and restore a property in a prime location, turning it into a valuable investment or your ideal home.
Mullanour, Forth, Wexford, Co. Wexford
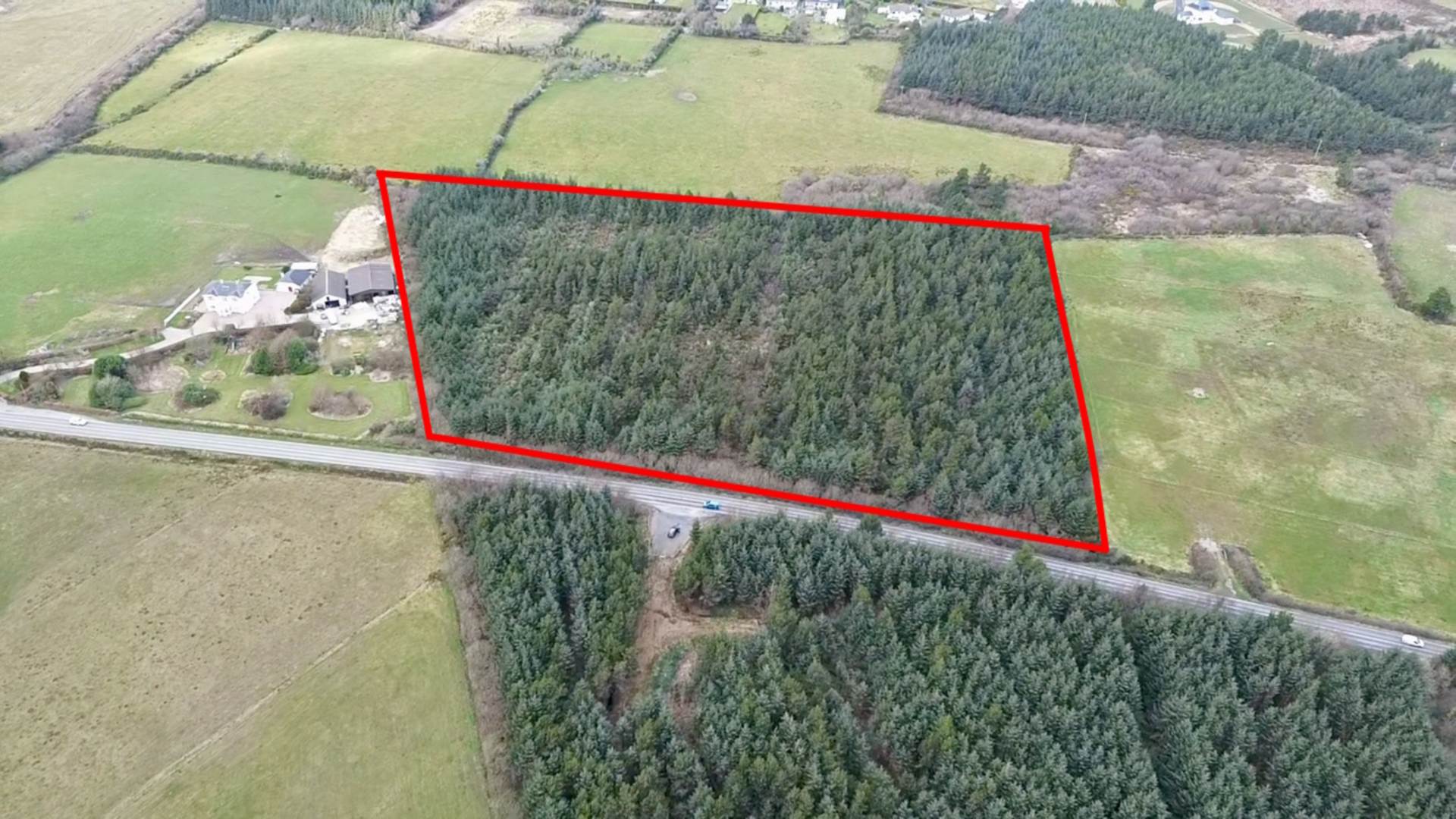
Ref: 7898
Mullanour, Forth, Co. Wexford
Valuable C. 9 Acre Holding
For Sale by Online Auction On Wednesday, 23rd April 2025 at 11.00am
LOCATION:
The property occupies a highly accessible location, close to the Mountain Bar, 3km off the N25, 6km from Wexford town along the R733. The N11/M11 corridor is 5km from the property, making Dublin very accessible. Rosslare Europort is c. 20km from the property. The extended local area offers a vibrant array of amenities to include award winning hotels, bars and restaurants, sandy beaches and hiking trails. Wexford`s offers an excellent choice of schools from primary, secondary, post leaving and adult education along with a wealth of restaurants, shops, pubs, award winning hotels with a vast array of local leisure amenities such as endless sandy beaches and golf courses.
DESCRIPTION
The property is located along the New Line Road (R733), laid out in one block, and is currently in forestry. Given its road frontage, the property may offer potential for a residential unit subject to planning permission.
DIRECTIONS
From The Whitford House Hotel take the 2nd exit at the roundabout towards Duncannon, continue for 3km and the property is on the right hand side with a QUINN PROPERTY signboard.
LEGAL: Fiona O Sullivan of Purtill Woulfe Murphy, Solicitors, The Square, Abbeyfeale, Limerick, V94D37T Tel. No. 068 31106.
Barniskey, Arklow, Co. Wicklow, Y14 RP76
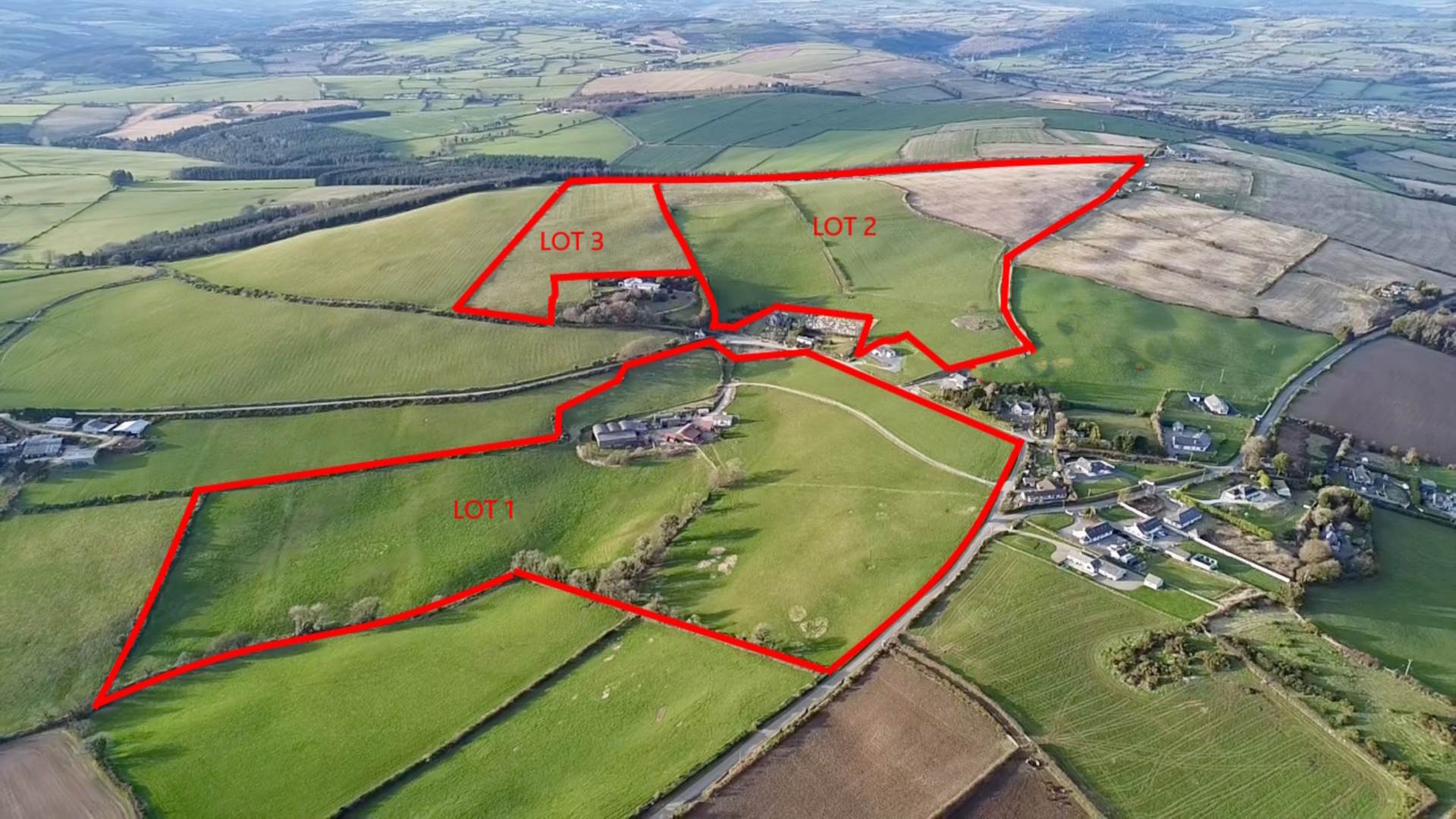
Barniskey, Arklow, Co. Wicklow Y14 RP76
Ref 7897
Valuable C. 93 Acre Residential Holding Nestled In Unique Stunning Setting For Sale By Online & Public Auction In The Arklow Bay Hotel, On Wednesday 23rd April At 3pm (In 1 Or More Lots).
LOCATION & DESCRIPTION:
The holding is located in a picturesque part of south Co. Wicklow, 4km off the M11 at Arklow North junction 20, 7km from Arklow town, 3km for both Avoca and Redcross, 7 km from the coast. Arklow town is situated in south Co. Wicklow, just off the M11 Dublin to Rosslare route, it is forty minutes south of Dublin, ten minutes north of Gorey and lies beside the sea. The town has a full range of shops, supermarkets, schools, services and amenities along with the Bridgewater Shopping Centre providing a large range of multi International high street shops and a cinema complex.
Avoca is a charming, picturesque town nestled in the heart of the Wicklow Mountains, offering a perfect blend of natural beauty and vibrant community life. With its scenic landscapes, rich history, and a welcoming atmosphere, it`s an ideal place to call home.
The property is divided in two lots by the public road and has good road frontage. The residence, farmyard and c. 31 acres are in one block with a driveway leading from the public road to the residence. The residence is a two storey traditional farmhouse with accommodation comprising as follows:
Entrance Hall: 2.7m x 1.6m
Inner Hall: 3.2m x 2.0m Carpet, stairway to first floor
Living Room: 6.5m x 4.7m Hotpress
Kitchen: 3.0m 2.6m Lino flooring, fitted Units, gas cooker, sink
Bathroom: 3.5m x 2.8m Bath, W.C., W.H.B., washing machine
Sitting Room: 5.0m x 4.8m Carpet flooring, open fire
Landing: 4.7m x 2.0m Carpet flooring
Bedroom 1: 5.1m x 4.8m Carpet flooring, open fire
Bedroom 2: 5.1m x 1.8m Carpet flooring
Bedroom 3: 5.1m x 2.2m Carpet flooring
BER DETAILS:
BER: F
BER No: 118230036
Energy Performance Indicator: 416.45Wh/m²/yr
SERVICES & FEATURES
Private Well
Septic Tank
Oil Fired Central Heating
Double Glazed Windows
Residence Extends To C.151m²
Boiler House
Fuel Shed
Generator House
THE LANDS:
The majority of the lands are currently in grass with c. 17 acres in tillage with free draining soils of excellent quality. This land has some frontage onto the public road as well as access over a cul-de-sac roadway. The property will be offered in the following Lots:
Lot 1: Residence, farmyard and c. 31 acres
Lot 2: c. 50 acres
Lot 3: c. 12.5 acres
Lot 4: The Entire
OUTBUILDINGS:
The property features a good range of outbuildings to include:
4 bay round roof 22ft x 60ft
3 bay lean to 25ft x 45ft
3 bay lean to 45ft x 30ft
Cattle crush &livestock handling facilities
Dung stead 90ft x 30ft
3 x 3 bay round round roof shed 45 x 30 with silage walls
6 bay lean to 30ft x 90ft
3 bay lean to 35ft x 45ft, cubicle shed
Milking parlour & dairy 20ft x 60ft
3 bay round roof machinery shed enclosed
Meal bin (40 tonne)
This Is A Unique Opportunity To Acquire An Excellent Holding With A Good Range of Outbuildings
Legal: Thomas Honan, Thomas E Honan & Co., Ferrybank, Arklow, Co. Wicklow Tel: 0402 32345
Ballytarsna, Askamore, Gorey, Co. Wexford
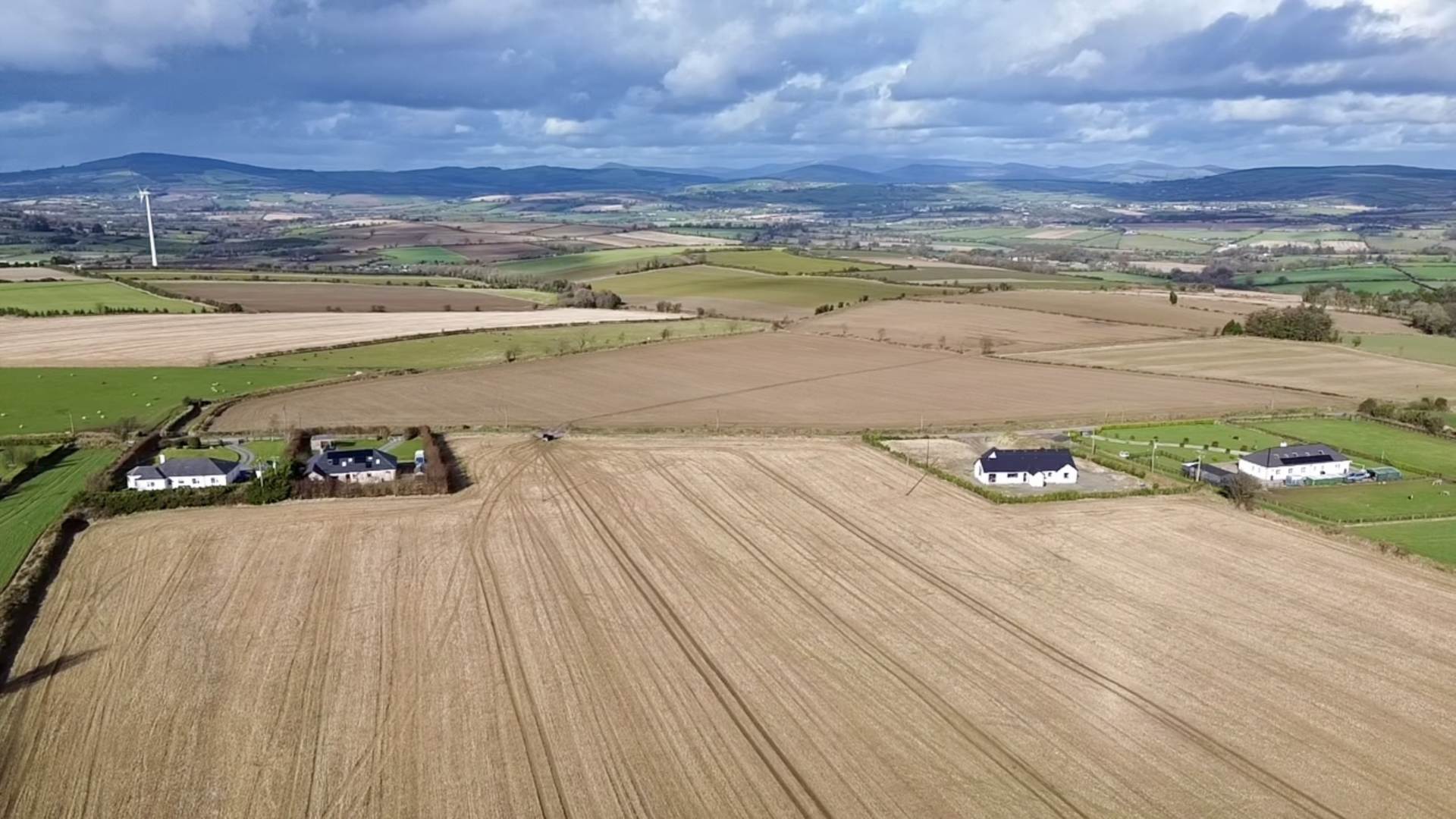
Ref: 7889
Superb C. 1 Acre Site S.T.P.P. For Sale By Private Treaty
Location & Description:
This site benefits from an excellent scenic location, 1km off the main Carnew to Ferns road, 3km from Askamore, 5km from Carnew, 10km from Ferns and 20km from Gorey. Local amenities include shops, bars, restaurants, schools and sporting facilities. The property is located within the vibrant community of Askamore with a Community Centre which hosts a wide range of activities to include squash, badminton, gym and boules. South Dublin can be accessed within an hour`s drive and Carlow is accessible in under 40 minutes. The local villages of Ferns and Camolin offer excellent commuter services with Bus Eireann and Wexford Bus.
This site is being sold subject to planning permission and local needs will apply. With its stunning views of the Wicklow Mountains, the Blackstairs, and Sliabh Bhuí, it would be a perfect location for a family home.
`Casamar,` No. 29 Ardamine Grove, Ardamine, Gorey, Co. Wexford, Y25 Y276
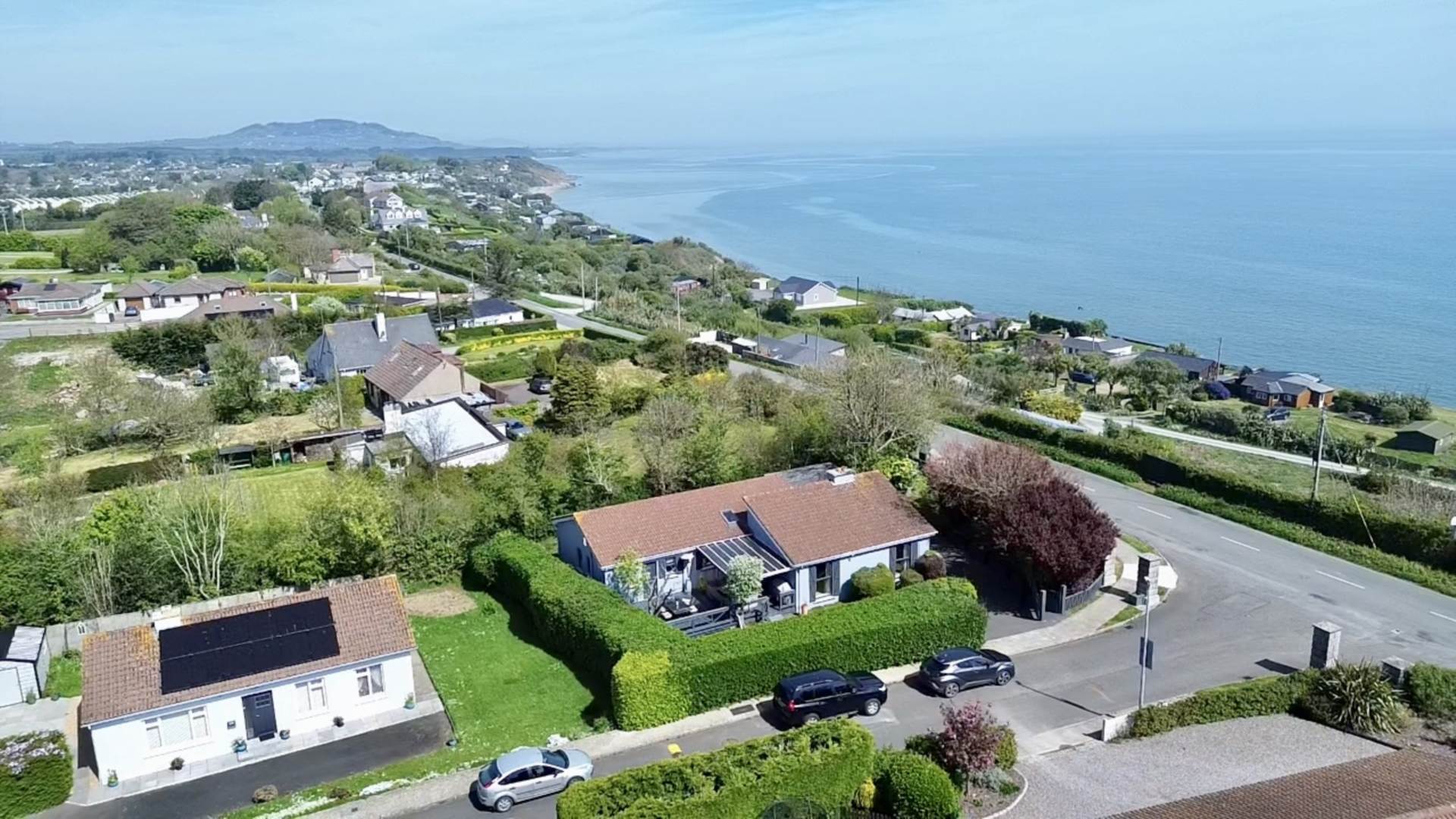
Ref: 7883
Contemporary Four-Bedroom Bungalow In A Most Sought After Coastal Setting For Sale By Private Treaty
LOCATION & DESCRIPTION:
QUINN PROPERTY are delighted to introduce this beautifully presented four-bedroom bungalow to the market. This charming property is nestled in a quiet coastal setting, offering the perfect blend of comfort and tranquillity. Just moments from the shoreline, the property enjoys scenic views and a true sense of escape. Occupying a private corner site, the property is enclosed by a gated entrance and lush, established greenery. Whether as a permanent home or a peaceful retreat, this coastal gem delivers an enviable lifestyle.
Ardamine is a beautiful coastal area 2km from Courtown and 8km from Gorey and the M11 and close to a selection of beaches dotted along the coastline. There is a wide a range of amenities in close proximity to this property including primary school, church, supermarket, pub, restaurant, pharmacy, hairdressers and a local Community Sports Complex. The Active Tribe Courtown Leisure and Adventure Centre in Courtown consists of a swimming pool, recreation centre, gym and physical fitness centre. A selection of golf courses are located within a ten-minute drive away. There is a Local Link bus stop that will take you to Gorey where an extensive choice of amenities are available along with excellent daily commuter services with Bus Eireann, Wexford Bus and the local train station. South Dublin can be reached in a 50-minute drive.
The residence boasts a well-designed layout with a natural, easy flow throughout. Accommodation comprises as follows:
Entrance Hall: 4.2m x 1.6m Carpet flooring
Sitting/Dining Room: 8.1m x 4.5m Laminate flooring, open fire, electric insert, French doors onto decking
Kitchen/Dining Room: 5.6m x 2.8m Linoleum flooring, fitted cream kitchen with waist and eye level units, integrated electric oven, electric hob, extractor fan, dishwasher, undercounter fridge, fridge freezer, wine rack, tiled splashback, back door to decking.
Bedroom 2: 3.5m x 2.9m Carpet flooring
Bedroom 3: 2.9m x 2.7m Carpet flooring
Bedroom 4: 2.9m x 2.5m Carpet flooring
Bathroom: 2.8 x 1.5 Fully tiled, W.C., W.H.B., bath
Bedroom 1: 4.0m x 3.0m Carpet flooring
En-Suite: 2.3m x 1.7m Fully tiled, W.C., W.H.B., shower
OUTSIDE:
Nestled behind a gated entrance, a tarmacadam driveway to the front and side of the property provides ample parking space. There is a lawn area to the front of the property alongside a partially covered decking area, ideal for alfresco dining and entertaining. The enclosed rear garden offers a private outdoor haven where a charming decked area provides an ideal space for entertaining or enjoying peaceful moments. A converted garden shed offers additional space for an office, playroom or storage.
SERVICES AND FEATURES:
All Mains Services
Oil Fired Central Heating
Boiler House
Outdoor Power Points
Five Minute Walk to Beach
Corner Site
Property Extends to: C. 108m²
Built: 1980
BER DETAILS:
BER: E1
BER No. 115555328
Energy Performance Indicator: 318.53 kWh/m²/yr
An Exceptional Opportunity to Own A Coastal Retreat
1 Gilbert`s Row, Rathdrum, Co. Wicklow, A67 FY76
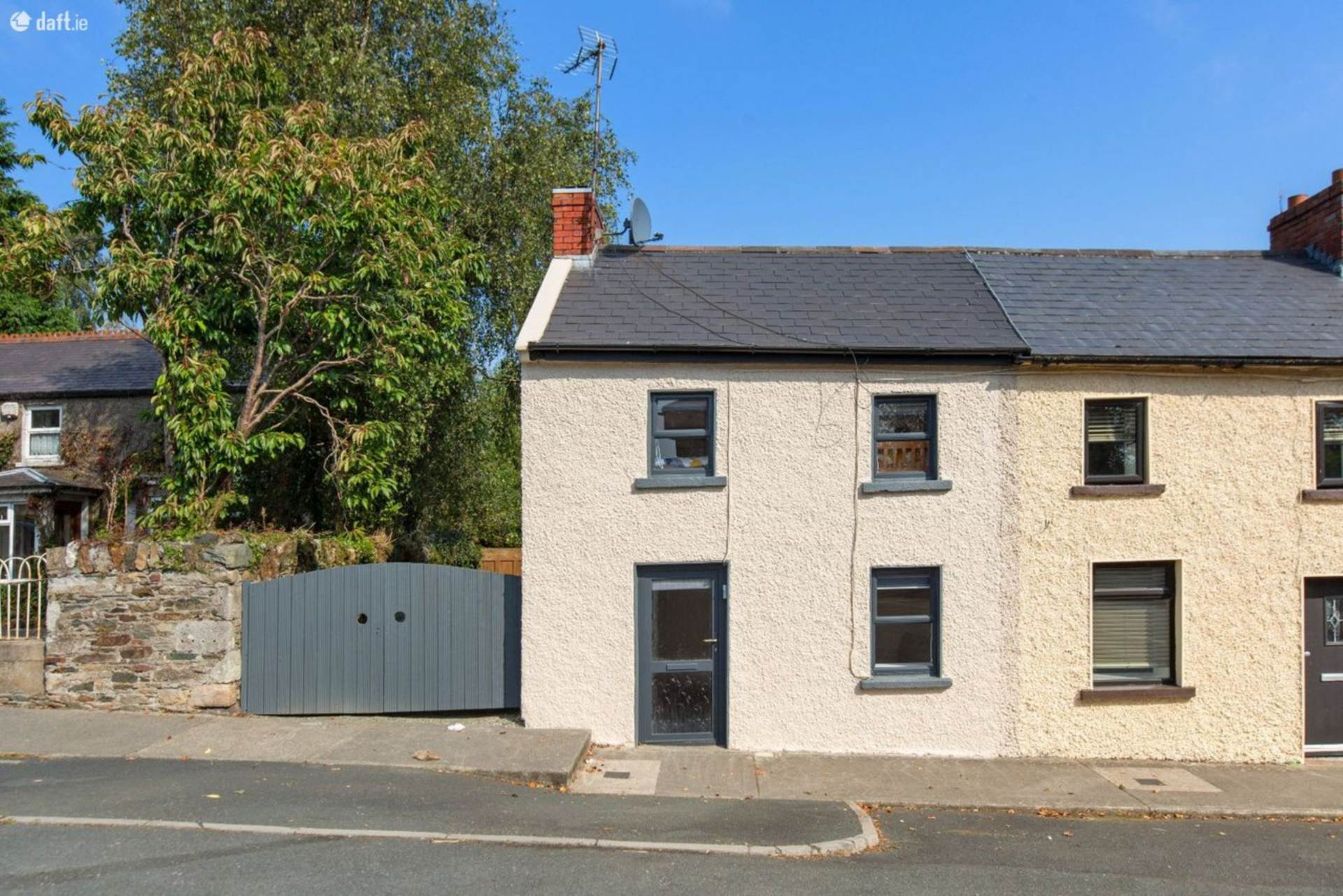
Ref: 7882
No. 1 Gilbert`s Row, Rathdrum, Co. Wicklow
Delightful Two Bedroom End of Terrace House With A Large Rear Garden For Sale By Private Treaty
LOCATION & DESCRIPTION:
Harold Young, Residential Expert with QUINN PROPERTY, is delighted to introduce this very well-presented townhouse to the market.
This quaint two-bedroom house is situated in the heart of Rathdrum, a scenic and bustling town just a 15-minute drive to the M11 and 45km (35-minute drive) from south Dublin. Rathdrum has an extensive array of amenities such as primary & secondary schools, churches, playground, shops, pubs, restaurants and GAA facilities. Beyond The Trees at Avondale is within walking distance, and Clara Lara Fun Park and Glendalough are both within a 10-minute drive. Award Winning restaurants Glenmalure Lodge` and The Wicklow Heather` are also just a few minutes` drive away along with BrookLodge & Macreddin Village, Powerscourt & Druids Glen Hotels, Brittas Bay & National Botanic Gardens at Kilmacurragh House. The train station offers daily journeys to Dublin and Wexford making this property an ideal location for commuters.
This charming property boasts a well-designed layout. The living room is bright and airy and provides access to the kitchen and the stairs leading to the first floor. The owner has utilised the downstairs space by adding a utility area under the stairs and a W.C. off the kitchen.
Accommodation comprises of the following:
Living Room: 3.4m x 4.1m Carpeted flooring, ornate fireplace, open fire with fire front
Utility Room: 1.2m x 0.8m Washing machine, tumble dryer
Kitchen: 2.9m x 1.7m Laminate flooring, waist and eye level units, hob
W.C.: 0.6m x 1.1m W.C., W.H.B.
Shower Room: 1.7m x 0.8 Fully tiled
Bedroom 1: 4.3m x 2.1m Laminate flooring
Bedroom 2: 2.6m x 1.9m Laminate flooring
Bathroom: 2.6m x 1.9m Laminate flooring, W.C., W.H.B., shower
OUTSIDE:
There is ample parking available to the front of this house. There is side access to the large rear garden which has development potential. The new owner could possibly add a seomra or home office subject to relevant permissions being sought, and there is plenty of space to create a patio area, a play area, vegetable patches and flower beds.
SERVICES AND FEATURES:
Electric Heating
All Mains Services
Private Rear Garden
Property Extends To C. 46m²
Great Location With All Amenities Close-By
BER DETAILS:
BER: E2
BER No. 117777029
Energy Performance Indicator: 374.19 kWh/m²/yr
Early Viewing Highly Recommended For This Delightful Home
Commercial Unit, Courtown, Co. Wexford
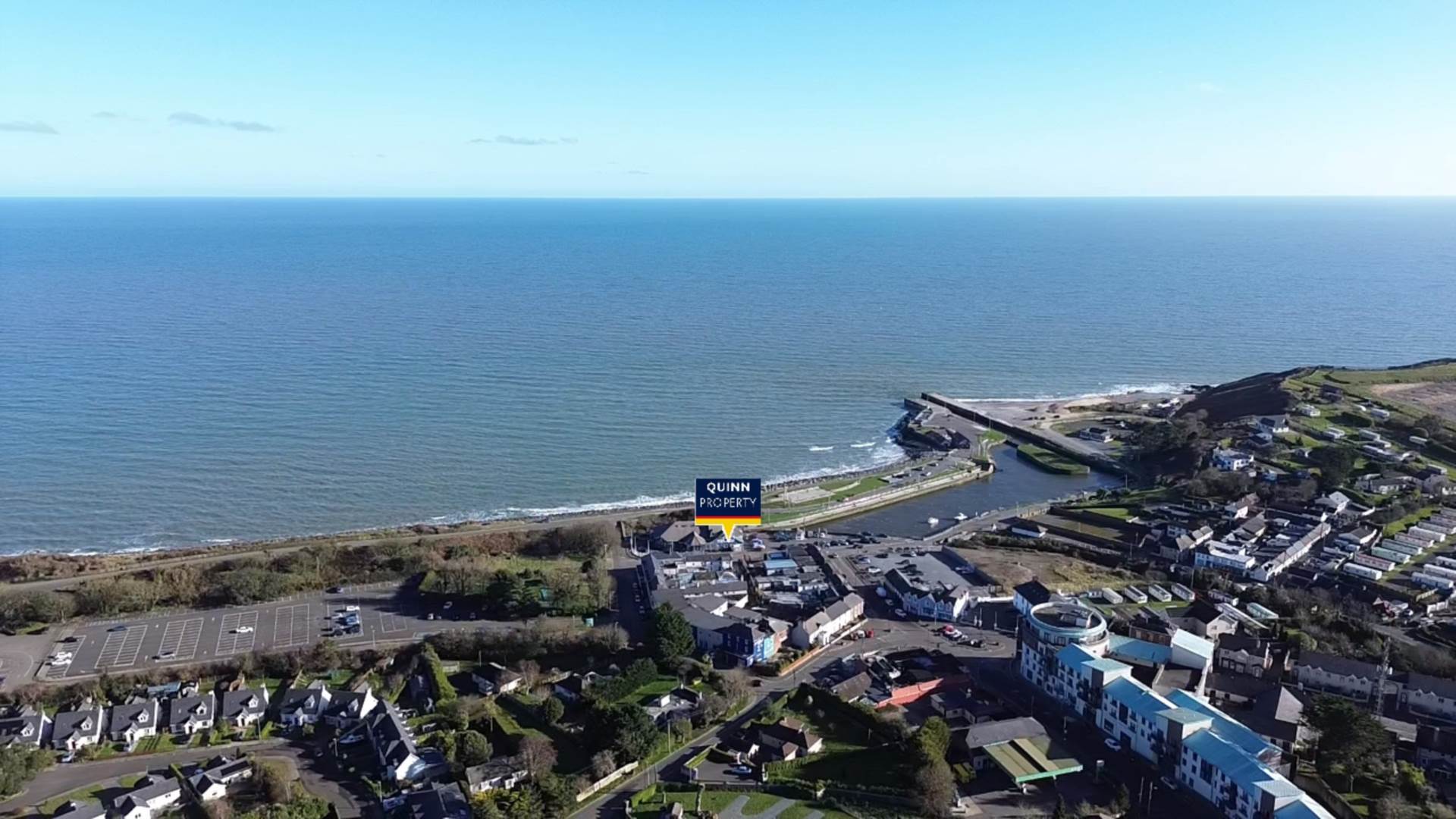
Ref: 7861
Well Located Commercial Unit in Prime Location For Sale By Private Treaty
Location & Description:
This commercial unit is nestled in a prime location in a vibrant area, just steps from the seafront. Beautiful views, sandy beaches, and a lively atmosphere offer an incredible business opportunity to its new owner. Courtown is a busy seaside village with a vast array of amenities including pubs, restaurants, activity & leisure centre, amusement arcades and much more. Gorey is 6km away with access to the M11 only a 5-minute drive.
This unit is 2.6m x 2.0m and is fitted with shelving units and a stainless-steel sink and work area.
Services & Features:
• ESB Supply
• Hot and Cold Water
• Grease Trap
• Front and Rear Access
• BER Exempt
A Rare Opportunity To Obtain A Commercial Unit In A Highly Coveted Location.
No. 18 Templerainey Heights, Arklow, Co. Wicklow, Y14 XD30
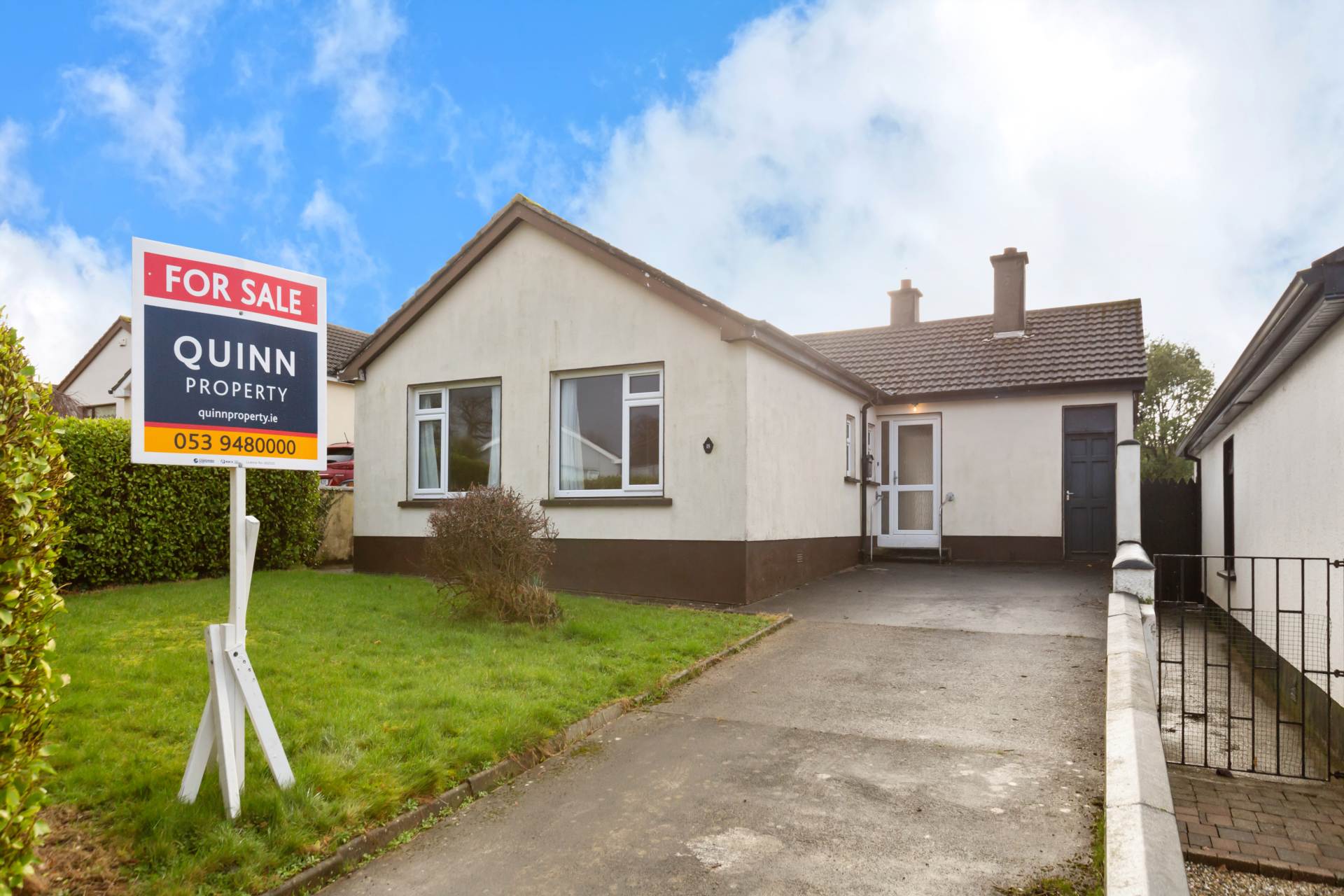
Ref: 7851
Centrally Located Three Bedroom Detached Bungalow With Huge Potential For Sale By Private Treaty
LOCATION & DESCRIPTION:
QUINN PROPERTY are delighted to bring to the market this well presented, detached bungalow located in a quiet cul-de-sac in a much sought after neighbourhood. Located off the Dublin Road, this property is within walking distance of a choice of primary schools, a Montessori, and Bridgewater shopping centre as well as a leisure centre, playgrounds and dog parks making this the perfect home for families.
Arklow offers a vast array of amenities including secondary schools, supermarkets, pubs, restaurants, churches, bus and rail services and numerous sporting and leisure facilities, as well as those mentioned above. There are a choice of blue flag beaches and recreational pursuits close by. South Dublin and Wexford Town can both be accessed via the M11 comfortably within 45 minutes.
This property is presented in good condition throughout and will benefit from modernisation. A key selling point for this property is that it is likely to qualify for the `Vacant Property Refurbishment Grant.` Accommodation comprises as follows:
Entrance hallway: 4.8m x 4.4m Laminate flooring
Storage cupboard: 1.2m x 0.7m Laminate flooring, shelving
Storage cupboard: 1.2m x 0.7m Carpet flooring, shelving
Kitchen/ Dining Room: 3.8m x 4.1m Laminate flooring, fitted kitchen units, extractor fan, electric cooker, dishwasher, tiled backsplash, door to rear garden
Living room: 6.2m x 4.3m Carpet flooring, fireplace with open fire, pleasant garden views
Bedroom 1: 3.2m x 2.0m Carpet flooring
Bedroom 2: 4.2m x 2.9m Carpet flooring, fitted wardrobes
Bedroom 3: 3.3m x 2.9m Carpet flooring, fitted wardrobes
Bathroom 1.9m x 1.7m Laminate flooring, tiled walls, bath, WHB, hot press with shelving
W.C.: 1.9m x 1.0m Fully tiled, WC
Boiler Room: 2.0m x 2.0m Shelving, washing machine, boiler
OUTSIDE:
The property is accessed via a driveway which provides ample off-street parking and has a quaint lawn area which offers an appealing green space. Mature hedging around the front garden offers privacy.
The south facing rear garden includes a patio area, mature lawns and shrubbery, and scenic views across Arklow and the surrounding countryside towards Croghan. There is also side access to the rear garden, providing convenient entry for the owners.
SERVICES AND FEATURES:
Oil Fired Central Heating
Mains Services
Recently Installed Double Glazed Windows
Garden Shed
Side Access To Enclosed Rear Garden
Property Extends To C. 113m2
Built In 1973
BER DETAILS:
BER: E2
BER No. 118170695
Energy Performance Indicator: 364.2 kWh/m²/yr
This Is An Exciting Opportunity To Transform This Property Into A Modern Family Home.
Lodgewood, Ferns, Co. Wexford Y21 YK30, Y21 YK30
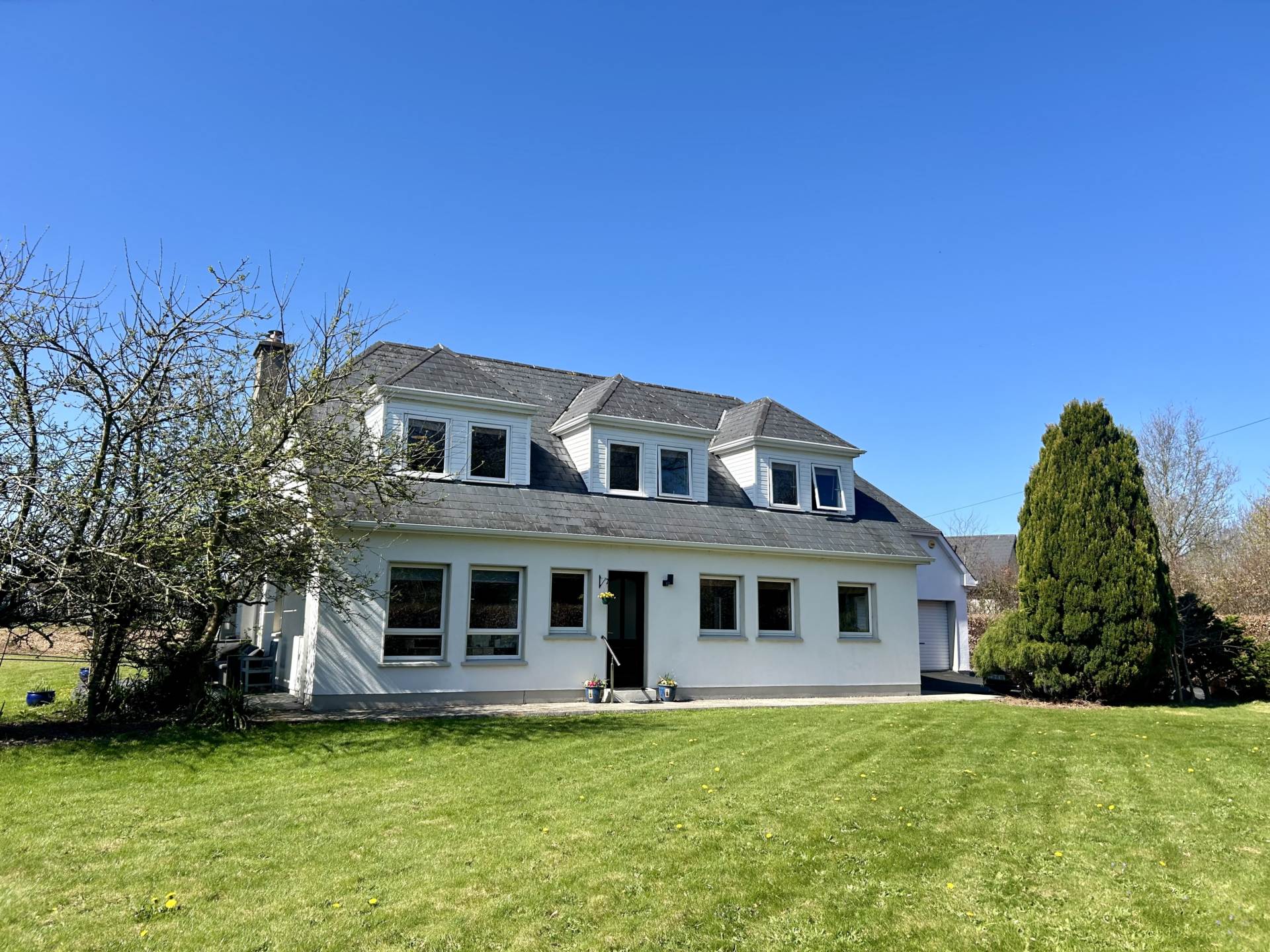
Ref: 7850
Excellent Four Bedroom A Rated` Residence With Double Garage C. 0.6 Acre Site
For Sale By Private Treaty
LOCATION & DESCRIPTION:
QUINN PROPERTY are delighted to present this beautiful four bedroom family home to the market. Enjoying a wonderful location, it`s scenic setting is complimented with picturesque views of Sliabh Bhuí, Mount Leinster and the Blackstairs Mountains. This area offers an abundance of outdoor pursuits and is renowned for its fabulous walking, hiking and mountain biking trails with breathtaking views of valleys, peaks and rolling hills.
The property is 20km from Gorey, 10.5km from Enniscorthy, and 2.3km from the historic village of Ferns offering a good range of amenities to include primary schools, shops, pubs, restaurants, churches and sporting facilities. Wexford s wonderful GAA Centre of Excellent is only 1.5km away from the property. Bus Eireann and Expressway also offer excellent daily commuter services from Ferns.
Gorey is a twenty-minute drive and offers a vast choice of schools, restaurants, boutique shopping, pubs, hotels, and an array of local and leisure amenities. There are excellent daily commuter services in Gorey with Bus Eireann, Wexford Bus and the local train station. The property is 5 minutes` drive to connect to the M11 at Frankfort Roundabout, leaving south Dublin an hour`s commute.
Constructed in 2003, this home has been well maintained by its current owners and is presented in pristine condition throughout. Nestled in a peaceful setting, just minutes from Ferns, this beautifully presented home offers a perfect blend of space, comfort, scenic surroundings and stunning views of Sliabh Bui. With an abundance of natural light and a layout designed for modern living, this property is ideal for families seeking room to grow or anyone looking for a serene retreat with all the benefits of nearby village life.
Step inside to discover a bright and airy interior where space is in generous supply. The home features a well-appointed open-plan living area, perfect for entertaining or simply relaxing with family. The property boasts versatile living spaces, with ample room for a home office. Each room is designed to offer comfort and functionality, with a sense of openness and flow that enhances daily living. Furthermore, this as an energy efficient home with an A3 BER rating.
Outside, the property boasts a well-maintained tarmac driveway to the front, offering ample parking and ease of access. To the rear, the driveway seamlessly transitions into an attractive cobble-lock and decking area. This spacious decking area is ideal for relaxing, entertaining, or enjoying outdoor dining in a private setting. A standout feature of the exterior is the large, detached garage, providing generous storage space or potential for a workshop. The outdoor space is both functional and inviting, enhancing the property`s overall appeal and versatility. The property also comes with the benefit both a wooden and steel garden sheds.
Accommodation Comprises As Follows:
Ground Floor:
Entrance Hall: 4.0m x 2.5m Tiled flooring, closet, stairs to first floor
Sitting Room: 7.0m x 4.3m Oak flooring, wood burning stove, double doors to dining room, coving
Dining Room: 4.3m x 3.0m Oak flooring, coving
Kitchen/Living Room: 6.6m x 4.0m Tiled and oak flooring, fitted kitchen with breakfast bar, dishwasher, electric cooker, electric hob, extractor fan, fridge freezer, tiled splash back
Utility Room: 2.6m x 2.0m Tiled flooring, plumbed for washing machine, fitted units
W.C.: 2.0m x 1.1m Tiled flooring, W.C., W.H.B.,
Office: 3.4m x 2.8m Oak flooring
First Floor:
Landing: 5.6m x 1.1m Timber flooring
Bedroom 1: 4.5m x 3.5m Timber flooring, slide robe, bay window
Ensuite: 2.7m x 2.5m Timber flooring, shower W.C., W.H.B.
Walk-In-Wardrobe: 1.5m x 1.0m Timber flooring, shelved
Bedroom 2: 3.2m x 2.8m Timber flooring, slide robe
Bedroom 3: 4.6m x 3.2m Timber flooring
Bedroom 4: 4.1m x 3.5m Timber flooring
Bathroom: 2.7m x 2.6m Timber flooring, bath, shower, W.C., W.H.B.
SERVICES & FEATURES:
Private Water
Septic Tank
Heat Pump
Wooden Garden Shed
Steel Garden Shed
Built: 2003
Property Extends To: 193m² Approx.
Large Double Garage/Roll Over Doors 6.2m x 6.0m
Decking Area
BER DETAILS:
BER: A3
BER No: 111815288
Energy Performance Indicator: 74.01 kWh/m²/yr
This Detached House Offers A Perfect Blend Of Countryside Living Within Easy Reach of Gorey and the M11
Knockenree, Coolattin Road, Carnew, Co. Wicklow, Y14 KW31
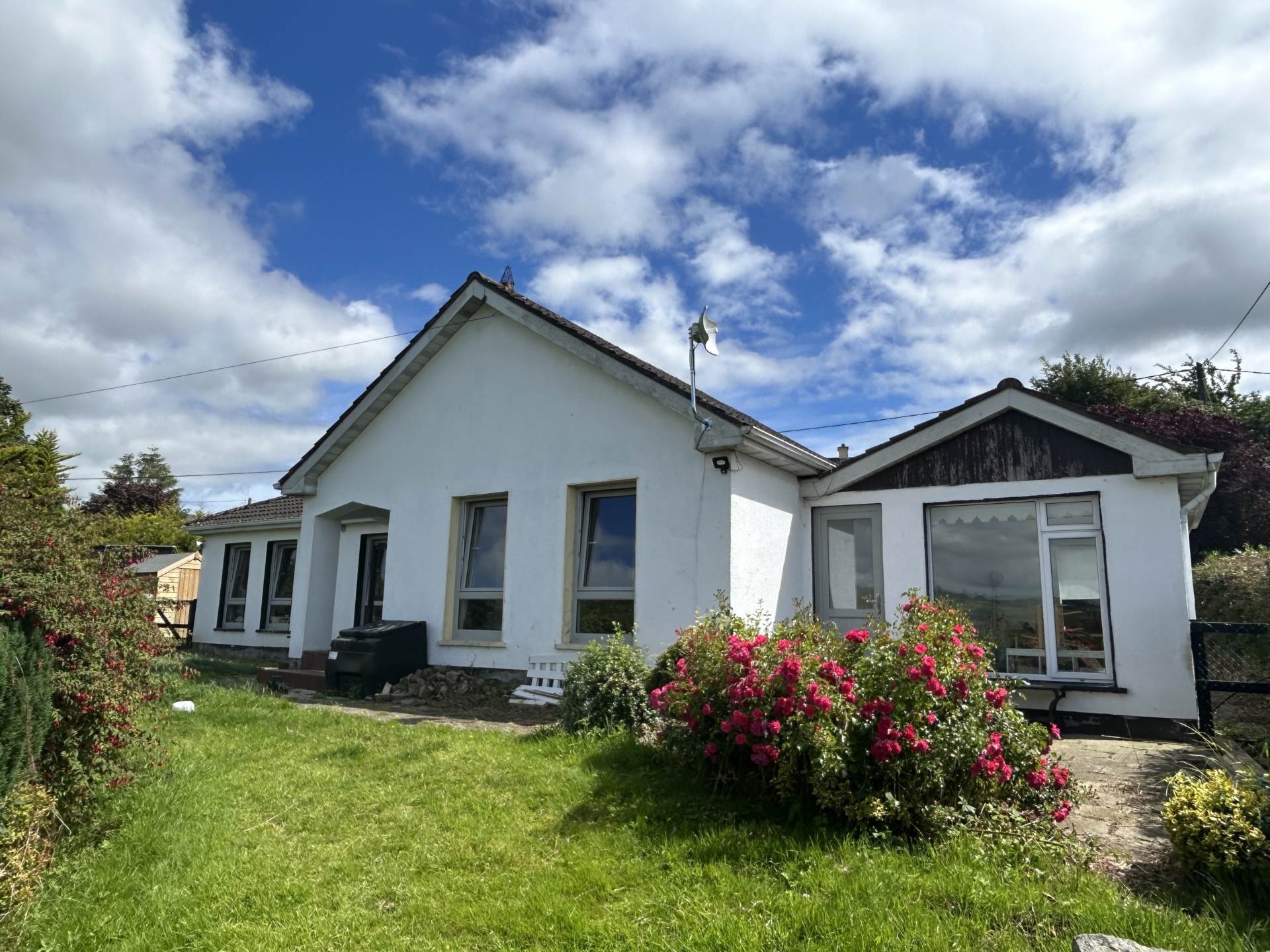
Ref: 7839
Substantial Three Bedroom Bungalow On C. 0.6 Acres With The Option To Purchase A Further Acre For Sale By Private Treaty
Location & Description:
QUINN PROPERTY are delighted to bring to the market this well located property in Carnew. Carnew offers a wide range of amenities to include primary and secondary schools, cafes, shops, restaurants, playground, nursing home and sporting facilities such as GAA grounds and Coolattin Golf Club. Carnew has a vibrant community and serves a scenic hinterland in south County Wicklow and is close to both the Wexford and Carlow borders. It is 17km from Gorey and the N11 and a little over an hour`s commute from South Dublin.
Built in 1990, the residence stands on c. 0.6 acres of private grounds and enjoys panoramic views of the surrounding countryside.
The residence is approached by a short driveway off the public road with ample carparking space which extends to the rear and side of the dwelling. The property boasts mature lawns and shrubbery offering a great deal of privacy and shelter while a charming stone wall adds character and timeless appeal. There is a patio area to the front of the property which is well positioned to take advantage of long summer evenings and provides the perfect spot for al fresco dining. The property is likely to appeal to those with equestrian interests and indeed garden enthusiasts. Furthermore, there is excellent development potential here due to favourable zoning and precedent.
Recently refurbished to a high standard (new windows and doors) and offering a modern and stylish finish, the accommodation is bright and airy and comprises as follows:
Entrance Hall: 7.6m x 1.6m (A.W.P. Laminate flooring, feature front door
Sitting Room: 4.6m x 4.2m Laminate flooring, feature fire place with open fire, breathtaking views
Dining Room: 4.8 x 3.6m Laminate flooring
Kitchen: 4.7m x 2.9m Tiled flooring, fitted waist high and eye level kitchen units, tiled backsplash, dishwasher, extractor fan
Utility Room/ Back Hallway: 2.1m x 2.0m. Tiled floor, plumber for washing machine, fitted shelving, back door
Sunroom: 5.0mx 3.7m Laminate flooring, door to patio, abundance of natural light, panoramic views
Hallway: 5.7m x 1.0m Laminate flooring
Bathroom: 3.7m x 1.5m Fully tiled, W.C., W.H.B., rainfall (electric) shower, heated towel rail
Abundance of Shelving
Hotpress (included above)
Master Bedroom: 4.5m x 3.6m Laminate flooring, pleasant garden views
Ensuite: 2.6m x 1.6m Fully tiled, W.C., W.H.B., bath, heated towel rail
Walk in Wardrobe: 1.8m x 1.2m Abundance of shelving
Bedroom 2: 2.4m x 3.3m Laminate flooring, breathtaking views
Bedroom 3: 3.4m x 3.3m Laminate flooring, breathtaking views
Services And Features:
Oil fired central heating
Mains Services
Garden Shed
Split Level Garden
Patio Area
Built In 1990
Property Extends To: C. 148m²
BER DETAILS:
BER: C1
BER No. 103117461
Energy Performance Indicator: 174.95 kWh/m²/yr
Exciting Opportunity To Acquire Property With C.0.6 Acres Offering Excellent Development Potential