‘Meadow View`, Ballyedmond, Gorey, Co. Wexford, Y25 WP96
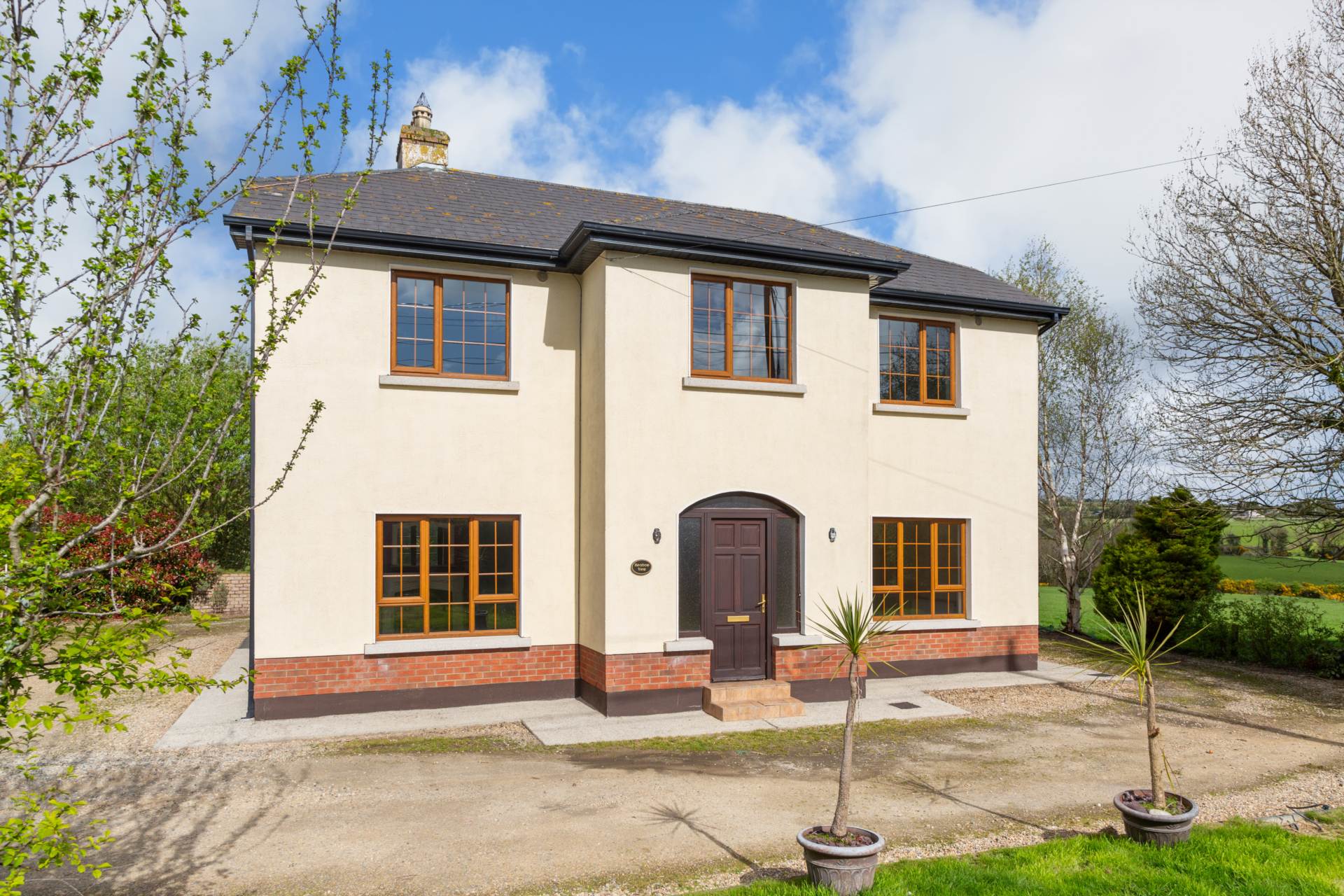
Ref: 7983
Substantial Four Bedroom Residence On C. 0.5 Acre Site For Sale By Private Treaty
LOCATION & DESCRIPTION:
QUINN PROPERTY are delighted to present this wonderful family residence centrally located between Wexford and Gorey. Enjoying an ideal location in Ballyedmond village, it is conveniently close to Monamolin and Kilmuckridge. Ballyedmond has a convenience store and post office, Monamolin has primary school, shop, pub, church and sporting facilities, while Kilmuckridge offers a good range of shops, primary and secondary schools and sporting facilities.
This charming property is perfectly situated from a variety of stunning sandy beaches, Morriscastle, Ballinesker Blackwater & Curracloe. Enjoy easy access to sun-soaked shores and breathtaking coastal views. Other close-by amenities include the renowned Wells House & Gardens with acres of enchanting woodlands, including fairy & Gruffalo walks, animal farm, and childrens` playground.
The property is equidistant from Wexford, Enniscorthy and Gorey Towns (20 mins approx. by car), while the N/M11 is a short car journey, allowing for easy access to Dublin and further afield.
Step into this beautifully laid out modern home, designed with both style and comfort in mind. A spacious, bright hallway welcomes you with natural light and a sense of warmth. The open plan kitchen is the heart of the home, perfect for entertaining or family gatherings. The property offers a seamless flow throughout the living areas and space is of the essence. With four generously sized bedrooms (two en-suites), there is plenty of room for everyone to relax and unwind. This home offers the perfect blend of contemporary living and practical elegance. Accommodation comprises as follows:
GROUND FLOOR:
Entrance Hall: 5.4m x 2.9m Tiled flooring, stairs to first floor, under stair storage, recessed lighting
Living Room: 4.3m x 3.7m Laminate flooring, open fire, recessing lighting
Kitchen/Dining Room: 3.7m x 6.7m Tiled flooring, fitted kitchen with waist and eye level units, granite worktop, tiled splashback, dishwasher, electric oven, electric hob, extractor fan, fridge freezer, recessed lighting, double doors to sunroom
Sunroom: 2.9m x 2.5m Tiled flooring, double doors to decking
Utility Room: 3.7m x 2.4m Tiled flooring, fitted units, washing machine, back door
W.C.: 3.7m x 1.0m Tiled, W.C., W.H.B., fitted storage press
Sitting Room: 4.3m x 3.7m Laminate flooring, recessed lighting
GROUND FLOOR:
Entrance Hall: 5.4m x 2.9m Tiled flooring, stairs to first floor, under stair storage, recessed lighting
Living Room: 4.3m x 3.7m Laminate flooring, open fire, recessing lighting
Kitchen/Dining Room: 3.7m x 6.7m Tiled flooring, fitted kitchen with waist and eye level units, granite worktop, tiled splashback, dishwasher, electric oven, electric hob, extractor fan, fridge freezer, recessed lighting, double doors to sunroom
Sunroom: 2.9m x 2.5m Tiled flooring, double doors to decking
Utility Room: 3.7m x 2.4m Tiled flooring, fitted units, washing machine, back door
W.C.: 3.7m x 1.0m Tiled, W.C., W.H.B., fitted storage press
Sitting Room: 4.3m x 3.7m Laminate flooring, recessed lighting
OUTSIDE:
This charming property boasts a private driveway, ensuring convenience and security. It has a large green area to the rear with a pretty walled patio area, perfect for relaxing or entertaining guests during long summer evenings. The property benefits from block built garage, providing additional storage and adds real value and convenience to every day living. Set in a sought-after location, this home blends outdoor elegance with everyday comfort.
SERVICES AND FEATURES:
Private well
Septic tank
Oil Fired Central Heating
Property Extends To 185m²
Large Private Garden Area
Patio Area
Central Location
BER DETAILS:
BER: C1
BER No. 118352301
Energy Performance Indicator: 153.11kWh/m²/yr
Discover A Unique And Expansive Property Bursting With Character, Offering Exceptional Space And Limitless Potential
No. 9 Dune Haven, Ardamine, Gorey, Co. Wexford, Y25 R882
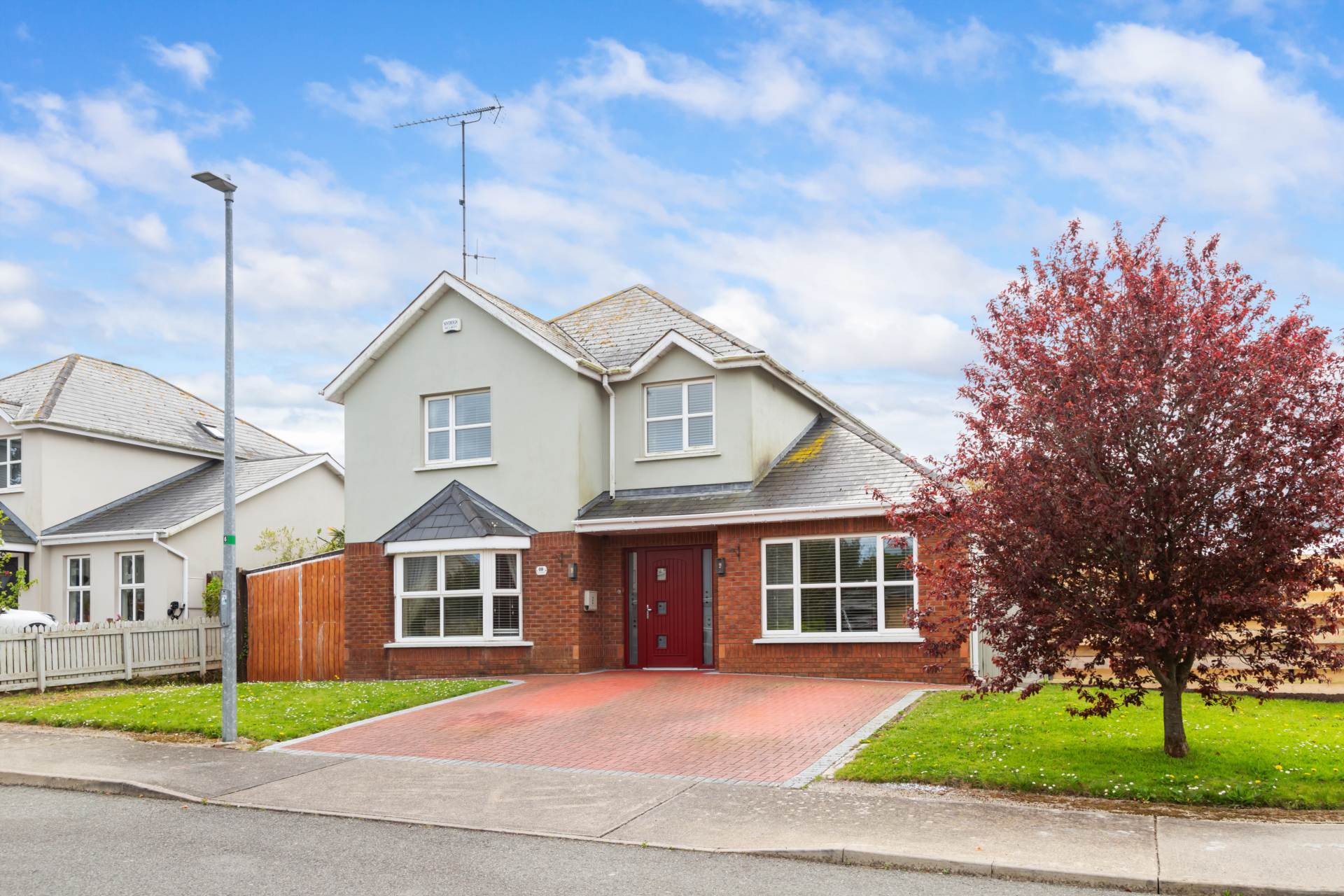
Ref: 7982
Exceptional Four Bedroom Detached Family Home In a Much Sought-After Coastal Area For Sale By Private Treaty
LOCATION & DESCRIPTION:
Jack Quinn, specialist in Fine Homes for QUINN PROPERTY, is excited to present No. 9 Dune Haven to the market.
This impressive modern family home offers luxurious living in one of the area`s most sought-after locations. This property is thoughtfully designed, has bright and well-proportioned rooms, and is impeccably presented throughout . This home is designed for both family living and entertaining. Set in a cul-de-sac of only nine detached homes, this residence enjoys a large corner site with ample parking to the front, a well-planned sizeable garden to the rear and has the benefit of a side entrance. This immaculate home is turn-key ready, allowing the new owners to simply move in and enjoy.
Ardamine is a beautiful coastal area and is only a short distance from Riverchapel, 2km from Courtown and 8km from Gorey and close to a selection of beaches dotted along the coastline. Riverchapel village has a range of amenities to include primary school, church, supermarket, pub, restaurant, pharmacy, hairdressers and a local Community Sports Complex. The Active Tribe Courtown Leisure and Adventure Centre in Courtown consists of a swimming pool, recreation centre, gym and physical fitness centre. Local golf courses are located about a ten-minute drive away. There is a Local Link bus stop that will take you to Gorey where an extensive choice of amenities are available along with excellent daily commuter services with Bus Eireann, Wexford Bus and the local train station. South Dublin can be reached in a 50-minute drive.
Accommodation comprises as follows:
Entrance Hall: 4.88m x 2.20m Tiled flooring, under stairs storage
Living Room: 5.10m x 4.47m Laminated flooring, bay window, solid fuel stove with marble surround
Family Room: 4.77m x 3.11m Laminated flooring, shelving, electric fire
Kitchen/Dining Room: 4.83m x 6.77m Tiled flooring, fitted kitchen with waist and eye level units, Rangemaster cooker with gas hob and electric oven, dishwasher, fridge freezer, tiled splashback, recessed lighting
Utility Room: 3.87m x 3.11m Tiled flooring, tiled splashback, fitted waist and eye level units, plumbed for washing machine, door to rear garden
W.C.: 1.90m x 1.63m Tiled flooring, W.C., W.H.B.
Landing: 1.61m x 4.08m Carpet flooring, hot press, velux window
Bedroom 1: 5.12m x 4.05m Carpet flooring, fitted wardrobes
En-suite: 1.65m x 2.60m Fully tiled, W.C., W.H.B., electric shower, heated towel rail
Bathroom: 1.98m x 2.60m Fully tiled, W.C., W.H.B., bath with electric rainfall shower, heated towel rail
Bedroom 2: 2.93m x 3.71m Carpet flooring
Bedroom 3: 3.10m x 2.96m Carpet flooring
Bedroom 4: 4.06m x 2.62, Carpet flooring
OUTSIDE:
A cobblelock driveway to the front provides private parking for two vehicles, complemented by well-maintained lawn areas on either side. Side gate access leads to a private, enclosed south-west facing rear garden. A stylish covered patio provides the perfect setting for alfresco dining with a backdrop of a well manicured lawn and raised flower beds. The owners have added a pizza oven, a Jacuzzi and additional seating creating the perfect space for both relaxation and entertaining.
SERVICES AND FEATURES:
All Mains Services
Oil Fired Central Heating
Fibre Broadband
Wired for Alarm
CCTV
Pizza Oven
Jacuzzi
Steel framed Garden Shed
Superb Coastal Location
5 Minute Walk To The Nearest Beach
Property Extends To: C. 168 m²
Built: 2005
BER DETAILS:
BER: B3
BER No. 107749632
Energy Performance Indicator: 144.87 kWh/m²/yr
A Truly Impressive Family Residence Early Viewing Highly Advised
Clonee Lower, Camolin, Co. Wexford
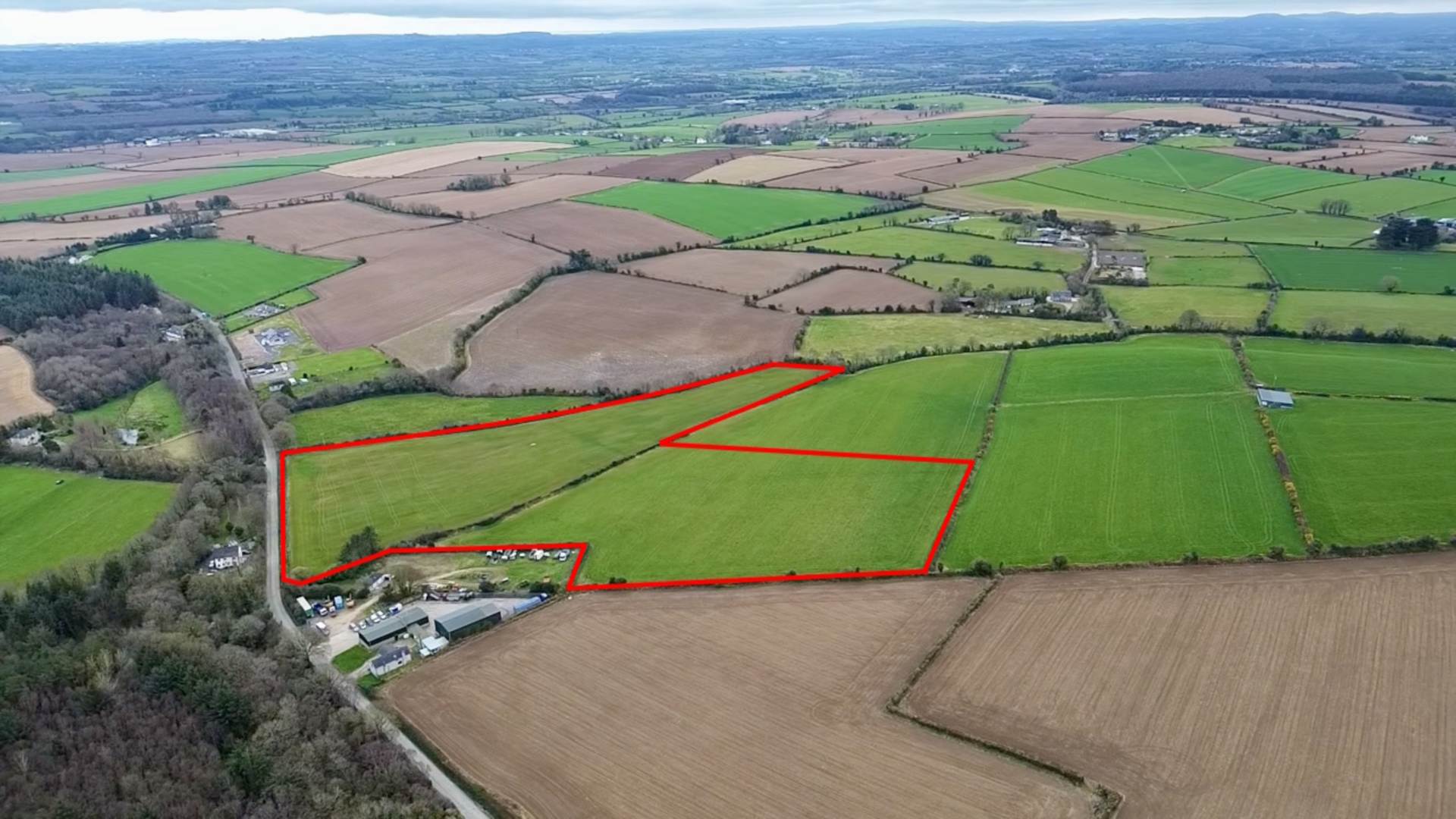
Ref: 7980
Valuable C. 15.7 Acre Roadside Holding For Sale By Private Treaty
LOCATION & DESCRIPTION:
QUINN PROPERTY are delighted to introduce this new holding to the market. This property is located 3km from Camolin and the M11, along the Ballyduff road, is 1km from Ballyduff and is across the road from Camolin Wood.
Camolin is a good sized village with a selection of services to include primary school, shops, pubs, churches, service stations and nursing home and the renowned Cois na hAbhann, restaurant, shop and garden centre.
This land has good road frontage, is laid out in two divisions, and is currently in grass. It is generally of good quality with a natural water supply. Given the road frontage, there may be potential for a residential dwelling, subject to the relevant permissions being sought.
`Killoran Lodge,` Boolavogue, Ferns, Co. Wexford, Y21 HX28
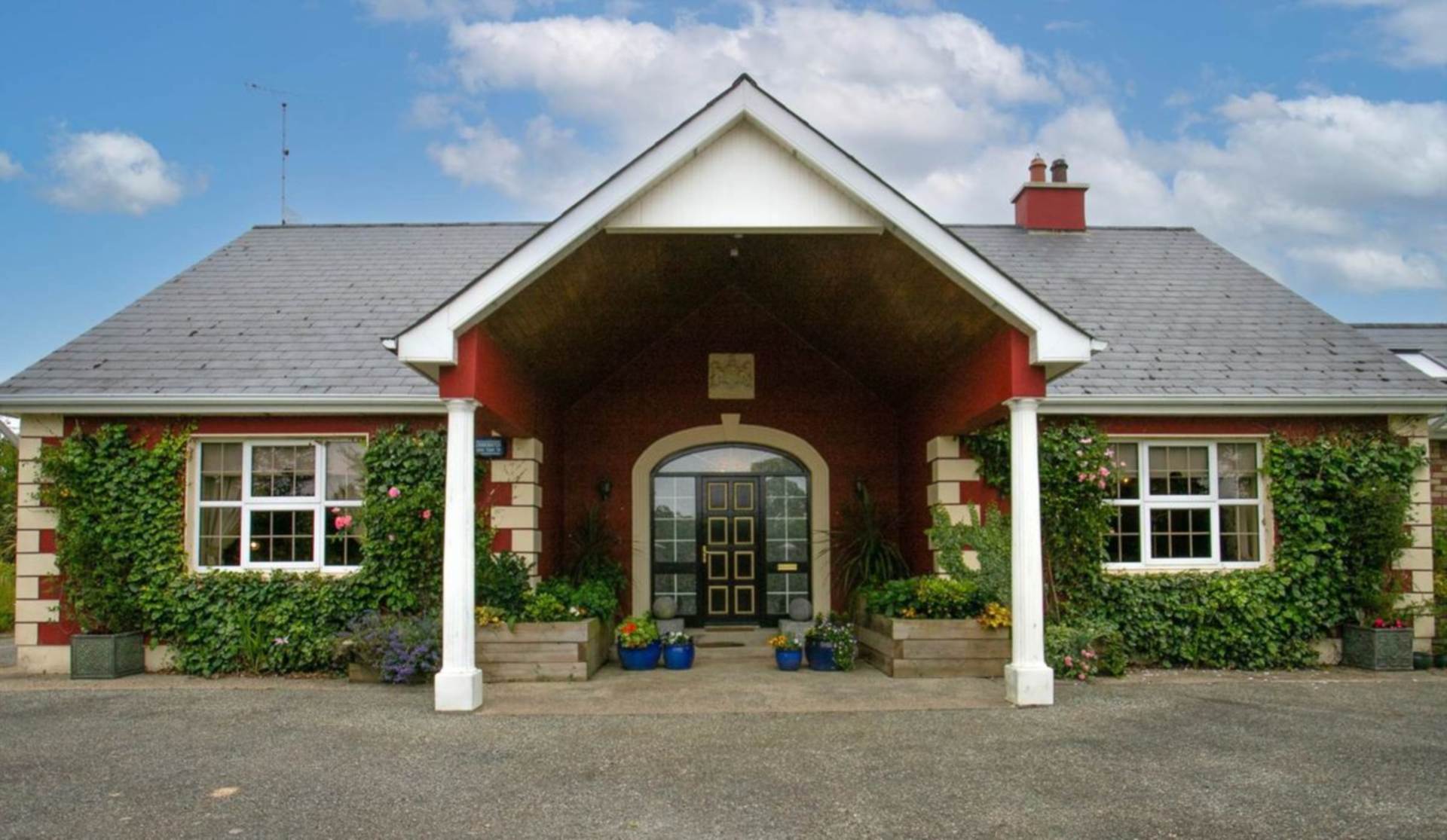
Ref: 7974
A Most Attractive Three Bedroom Country Residence Set On C. 1 Acre Of Mature And Private Grounds For Sale By Private Treaty
Jack Quinn, specialist in Country Homes for QUINN PROPERTY, is excited to present `Killoran Lodge` to the Local, Irish and International market.
We invite you to escape to the country and immerse yourself in the tranquil beauty of this exceptional home. This countryside bungalow is nestled amidst rolling green hills and open skies. Boasting character-rich architecture and panoramic rural views, this appealing home offers the perfect blend of unique charm and modern comfort.
This charismatic and truly special home is located in Boolavogue, a picturesque village situated approximately 7.5 km southeast of Ferns and 12 km northeast of Enniscorthy in County Wexford, Ireland. Nestled in the charming village of Ferns, this area is renowned for its rich historical significance and scenic rural charm. With its blend of historical importance and rural beauty, Boolavogue offers a unique glimpse into Ireland`s past and present. Ferns offers a convenient mix of shops, services and amenities such as supermarkets, primary school, restaurants, pubs, pharmacy, churches, GAA Centre Of Excellence, hair salons and more. The M11 can be reached within a five-minute drive, making south Dublin a comfortable commute.
Stepping through the ornate wrought iron gates, one is greeted by a meticulously maintained garden that sets a welcoming tone. Encircling the home, the tarmacadam driveway provides easy access and ample parking.
Natural light pours in as soon as you walk through the door of this property, creating an inviting ambiance. The mix of modern and traditional décor along with the attractive coving, cornices and intricately designed ceiling centrepieces gives this property a sense of individuality and rustic elegance. To the right of the exquisite entrance lies an impressive living room, which seamlessly opens into a bright and airy sunroom. The triple-aspect views and bespoke windows in the sunroom make it a standout space for relaxing and unwinding. This side of the home also includes a well-appointed kitchen and a convenient utility room. To the left of the entrance hall are three generously sized bedrooms, including a master with en-suite, along with a family bathroom. Both the en-suite and family bathroom have many unique features such as non-slip tiles, heated mirror and Jacuzzi bath.
While this property presents a wonderful turn-key proposition, a fully floored dormer room with an abundance of natural light offers a real opportunity for conversion, which would fully maximise the potential of this residence.
Accommodation comprises as follows:
Entrance Hall 5.84m x 5.92m Tiled flooring, abundance of natural light, decorative coving
Living Room: 4.67m x 4.90m Solid French oak flooring, marble fireplace with open fire
Sun Room: 3.70m x 4.48m Tiled flooring, triple aspect room with abundance of natural light, door to garden
Kitchen/Dining Room: 4.17m x 4.90m Tiled flooring, solid oak kitchen units, granite worktop, tiled splashback, Stanley cooker, electric hob, dual aspect,
recessed lighting
Utility Room: 3.00m x 1.74m Tiled flooring , extensive range of fitted units, sink, door to rear garden
Bedroom 1: 4.06m x 4.93m Laminate flooring, fitted wardrobes
En-suite: 2.36m x 1.72m Fully tiled (non-slip tiles), W.C., W.H.B., electric shower, heated mirror
Bathroom: 1.68m x 2.01m Tiled flooring (non-slip tiles), W.C., Jacuzzi bath, electric shower with tiled surround
Bedroom 2: 3.00m x 4.10m Laminate flooring, fitted wardrobes
Bedroom 3: 2.98m x 3.81m Laminate flooring, fitted wardrobes
Attic Room: 5.00m x 15.00m Fully floored and ready for conversion
OUTSIDE:
The wraparound tarmacadam driveway is set amidst beautifully maintained grounds. The surrounding gardens are a true highlight, featuring manicured lawns, vibrant rose bushes and raised flower beds. A tranquil pond with a fully functional fountain sits at the heart of the landscape creates a serene, picturesque backdrop. Weeping willows, hornbeam hedging and a wilding area invites nature in, encouraging biodiversity and seasonal colour.
For added practicality, the garden also includes a charming Adman shed and a pump house, providing valuable extra storage space.
SERVICES & FEATURES:
Private Well
Private Sewage
Alarm
Oil Fired Central Heating
Well Maintained Gardens
Ample Parking
Countryside Views
Built: 1994
Property Extends to c. 140m²
BER DETAILS:
BER: D2
BER No: 112969712
Energy Performance Indicator: 299.01 kWh/m²/yr
With three bedrooms and a truly amazing garden, this home is a great fit for a couple or a growing family, ready to become your forever home.
Williamstown, Rathvilly, Co. Carlow
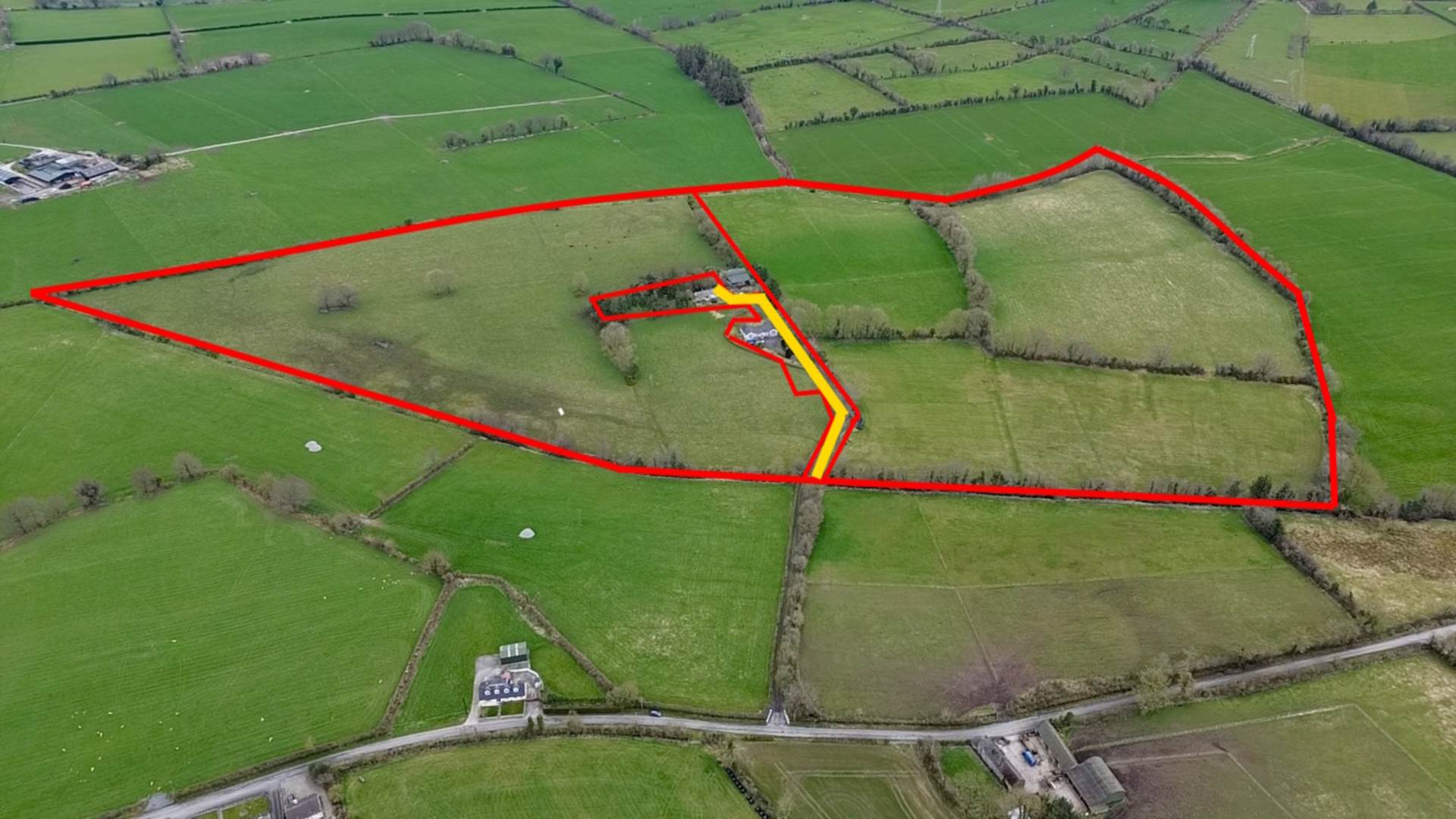
Ref: 7972
Valuable C.51.7 Acre Non-Residential Holding With 2 Span Shed For Sale by Online Auction On the 2nd of May 2025 At 12 Noon
LOCATION & DESCRIPTION:
This holding enjoys an excellent location in east Co Carlow, 5km from Rathvilly, 6km from Hacketstown, 12km from Tullow and 20km east of Carlow town. Rathvilly offers amenities to include shop, bars, restaurant, primary school and GAA Club. The village is located in the heart of County Carlow and offers a charming blend of rural tranquility and modern convenience with easy access to nearby towns and major routes. The village is also well connected by local bus services.
The property is accessed over a laneway from the public road, is one block and divided by the laneway. Lot 1 is to the southern side of the laneway and comprises of 28.36 acres, it is in three fields that are currently in grass and of excellent quality. Lot 2 comprises of 23.36 acres and is in one large division which is currently in grass with some slightly heavier land. It also has the benefit of a 2 span shed. Both lots have a natural water course. The property will be offered in the following Lots:
Lot 1 – C. 28.36 Acres
Lot 2 – C. 23.36 Acres with 2 Span Shed
Lot 3 – C. 51.7 Acres with 2 Span Shed – The Entire
DIRECTIONS: Follow Eircode R93K163
LEGAL: Ann Marie Blake, P J Byrne & Co, Solicitors, Athy Road, Carlow Tel No 059 91 40888
Sroughmore, Avoca, Co. Wicklow
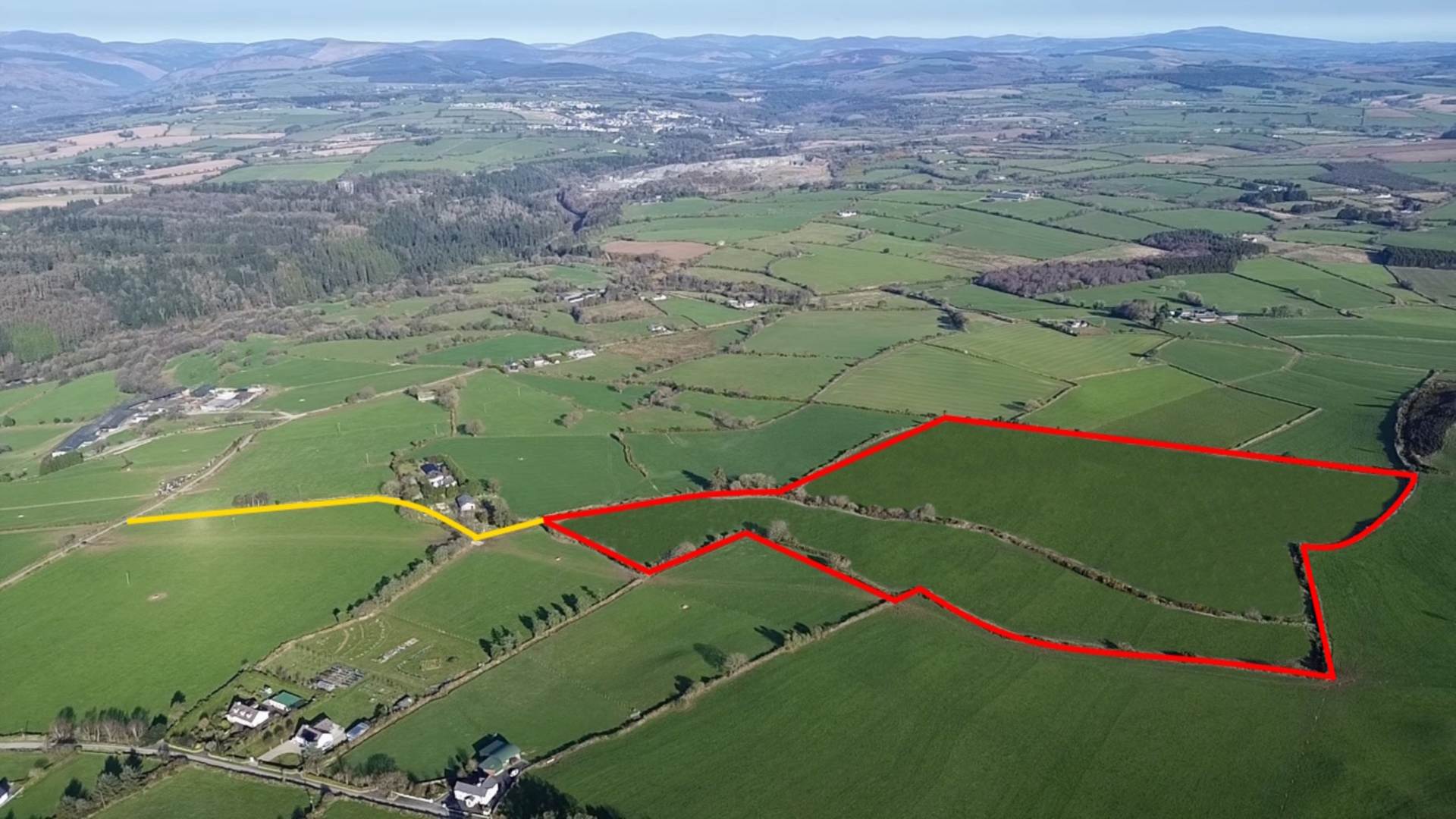
Ref: 7970
Excellent C. 28 Acre Holding For Sale By Online Auction on Wednesday 16th April at 12 Noon
Location:
This property is located close to Conary village, 4km from Avoca, 7km from Rathdrum in a picturesque part of south county Wicklow.
Avoca is a charming village known as one of Ireland`s most scenic villages, renowned for The Meeting of The Waters and The Vale of Avoca which offer delightful walks through unspoilt forest trails. The famous Avoca Hand Weavers have their original store in the village which was also the film location of RTE`s Ballykissangel.
Description:
This land is accessed over a hardcore laneway, situated 300m back from the public road and is of excellent quality. It is laid out in two divisions both of which are currently in tillage and are suitable for most agri purposes. The land also has the benefit of a natural watercourse, a cattle crush and a holding pen.
Lot 1: C. 10 Acres
Lot 2: C. 18 Acres
The Entire: C. 28 Acres
Legal: Eleanor McKiernan, Augustus Cullen Law, 7 Lower Esmonde Street, Gorey, Co. Wexford. Tel: 053 901 6999
Kilbegnet, Castletown, Gorey, Co. Wexford, Y25 VX76
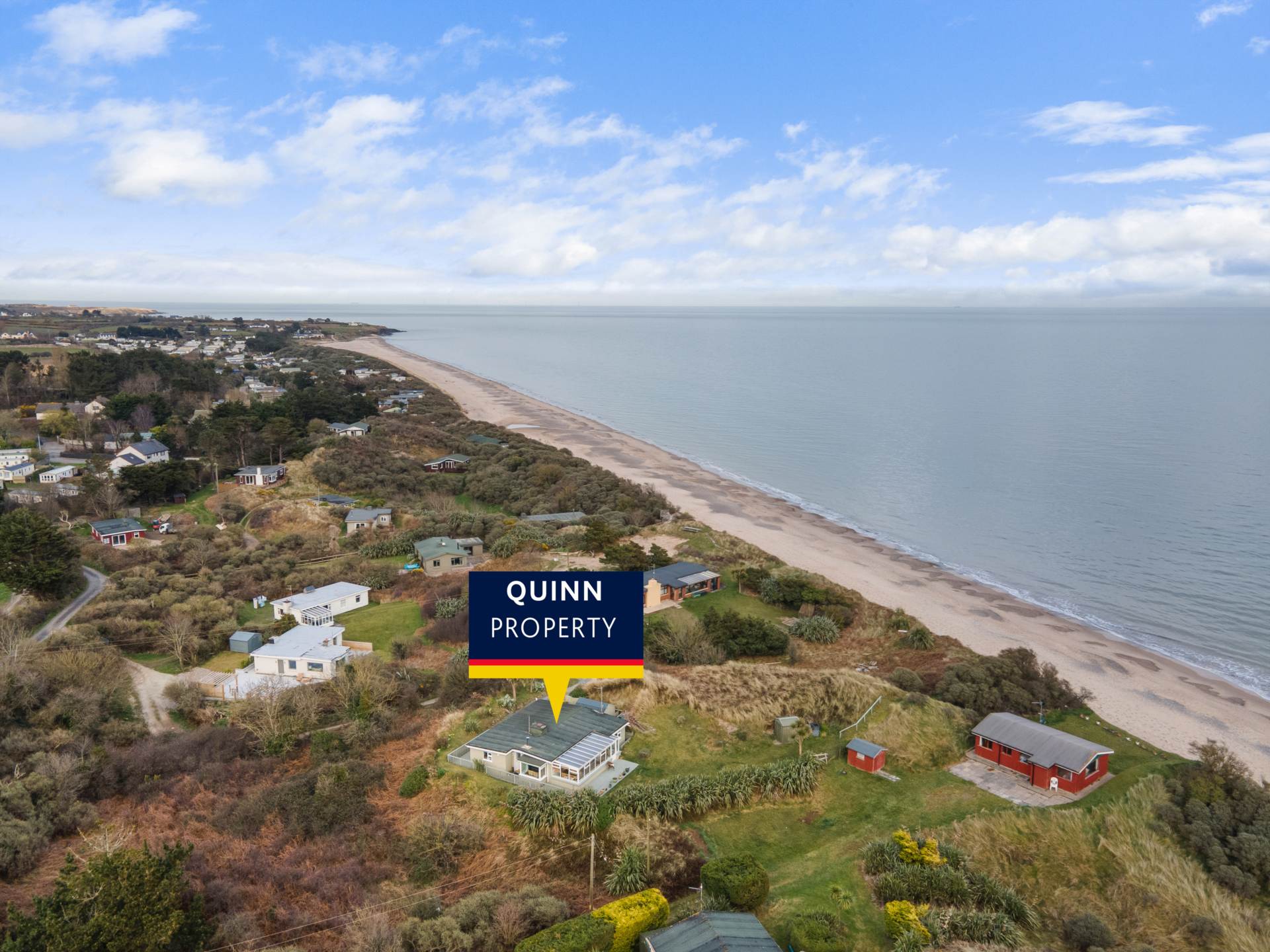
Ref: 7969
Exquisite Four/Five Bedroom Home in a Spectacular Setting For Sale By Private Treaty
LOCATION & DESCRIPTION:
QUINN PROPERTY are delighted to introduce this exquisite chalet style home which is tucked away on a private road. It is situated right on the coast with access to Kilgorman Strand Beach from the property. There are breathtaking sea views as well as stunning countryside views towards Tara Hill. Castletown lies on the Wicklow/Wexford border and has a primary school and a church, while both Gorey (11km) and Arklow (14km) offer an array of amenities including secondary schools, restaurants, pubs, shopping centres, cinemas and much more. There are excellent daily commuter services in both Gorey and Arklow with Bus Eireann, Wexford Bus and the local train stations. South Dublin is a comfortable commute of 40 minutes.
This chalet style house is beautifully decorated, has double glaze windows and amazing views from all parts of the property. Accommodation briefly comprises of a living room, sun room, kitchen, four bedrooms, two of which have access to a Jack & Jill` ensuite, a family bathroom, plus a study or fifth bedroom. The property has been upgraded in recent years to include new bathroom wear. Accommodation is bright, airy and comprises as follows:
Hallway: 0.9m x 3.8m Laminate flooring, beamed ceiling
Living Room: 3.2m x 5.7m Laminate flooring, bay windows, wood burning stove
Sun Room: 2.7m x 7.4m Tiled flooring, superb sea views, abundance of natural light, door to decking area
Kitchen/Dining Room:4.3m x 2.4m Laminate flooring, fitted waist high and eye level units, electric cooker, dishwasher, extractor fan
Bedroom 1: 5.1m x 3.0m Carpet flooring
Inner Hallway: 2.4m x 1.2m Carpet flooring
Bathroom: 4.3m x 1.4m Linoleum flooring, W.C., W.H.B., electric shower, hot press
Bedroom 2: 4.3m x 2.4m Carpet flooring
Bedroom 3: 4.2m x 2.0m Carpet flooring, fitted wardrobes
Bedroom 4: 3.3m x 2.7m Carpet flooring, fitted wardrobes
En-Suite: 1.8m x 1.9m Linoleum flooring, W.C., W.H.B., shower, heated towel rail
Study/Bedroom 5: 2.0m x 3.1m Carpet flooring, fitted wardrobes, sea views, door to sun room
OUTSIDE:
Approached via a hardcore driveway, there is a paved area to one side of the house providing ample parking space. There is a wonderfully spacious garden with mature trees and hedging, and direct access to the beach. The home features spacious decking areas on both sides, providing ideal spots for outdoor entertaining and alfresco dining throughout the day.
SERVICES AND FEATURES:
Exposed beams
Electric heating
Beach access
Double glazed windows
Mature trees and hedges
Flower beds
Storage Sheds
Built 1960
Property extends to c. 123.56 m²
BER DETAILS:
BER: E1
BER Number: 118317932
Energy Performance Indicator: 321.02 kWh/m²/yr
A Wonderful Opportunity To Acquire A Seaside Property with Beach Access
Rosnastraw, Tinahely, Co. Wicklow
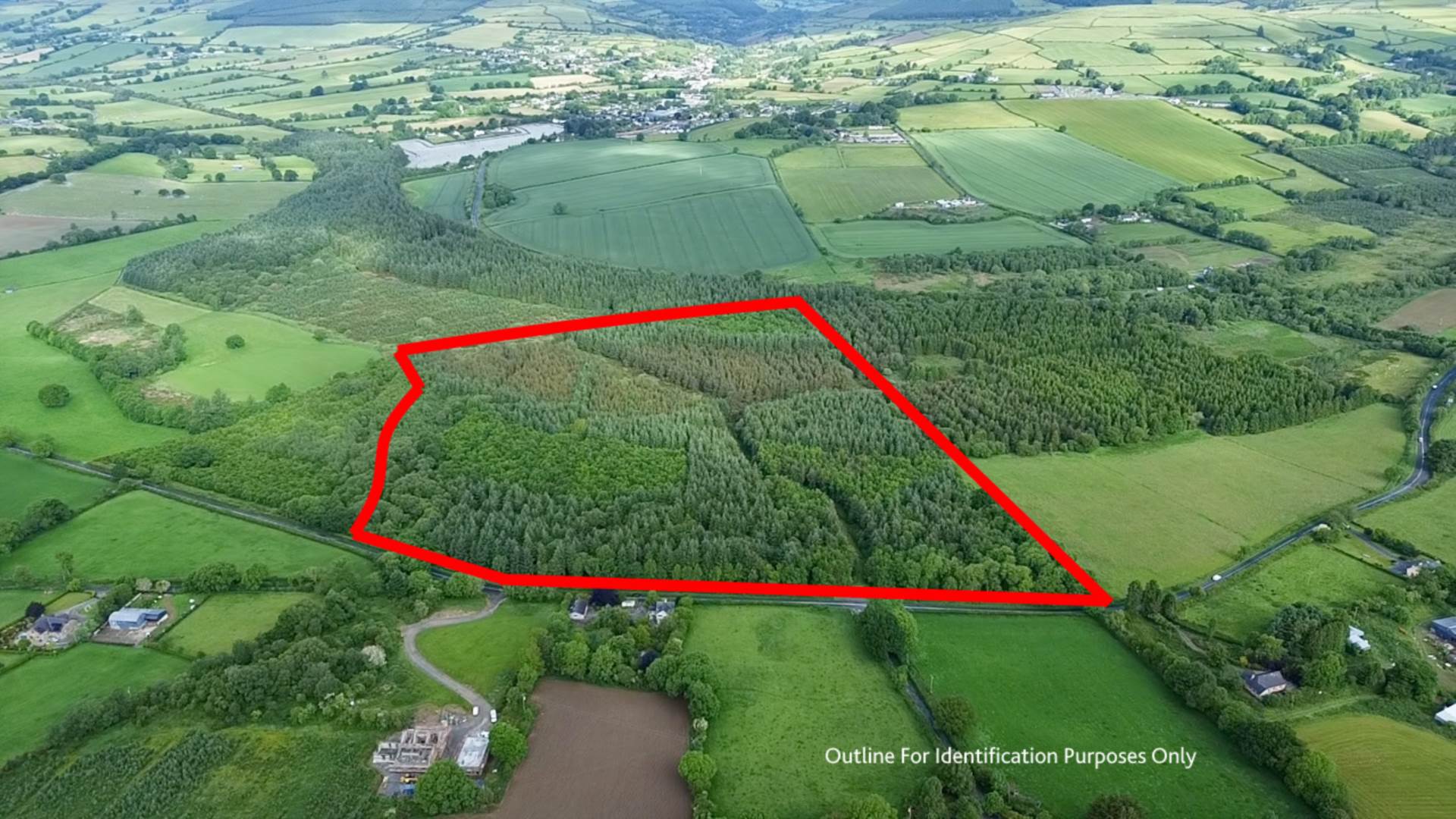
Ref: 7964
Valuable C. 35.6 Acre Roadside Forestry Holding For Sale By Online Auction On Friday, 27th June 2025 At 11am
QUINN PROPERTY are pleased to offer this rare opportunity to own a prime parcel of forestry land nestled in the countryside, close to the Wicklow/Wexford border.
The property is 4km from Tinahely, 15km south of Aughrim, 30km from Arklow town and the M11, 20km from Gorey and 80km south of Dublin.
Tinahely is a picturesque town that offers a range of amenities including schools, churches, shops, restaurants and pubs. The town is known as a cultural gem with the old Market/Courthouse occupying the centre of the square and the thriving Courthouse Arts Centre just opposite with musical performances, exhibitions, theatre and film and regular attraction. Tinahely is known nationally for the annual Tinahely Show which is held on August Bank Holiday Monday and is one of the largest agricultural shows in Ireland. There are numerous outdoor recreational facilities and amenities in the area including horse riding, golf, angling and hill walking along the Wicklow Way.
The property has extensive road frontage onto the R748 and is currently growing a crop of mature timber, comprising mainly of Sitka Spruce and Scots Pine with a small quantity of Oak. The Scots Pine was planted in 2000 while the remainder was planted in 1994. Due to the extensive road frontage, there may be site potential, subject to the relevant planning permission being obtained.
Whether you`re an investor, conservationist, timber harvester, or outdoor enthusiast, this property offers abundant resources and endless potential.
Legal: Mandy Walshe, Lombard Cullen & Fitzpatrick, McDermott Street, Gorey, Co. Wexford. Tel: 053 9422167
`Ashbrook House`, Kiltennel, Gorey, Co. Wexford, Y25 A0D5
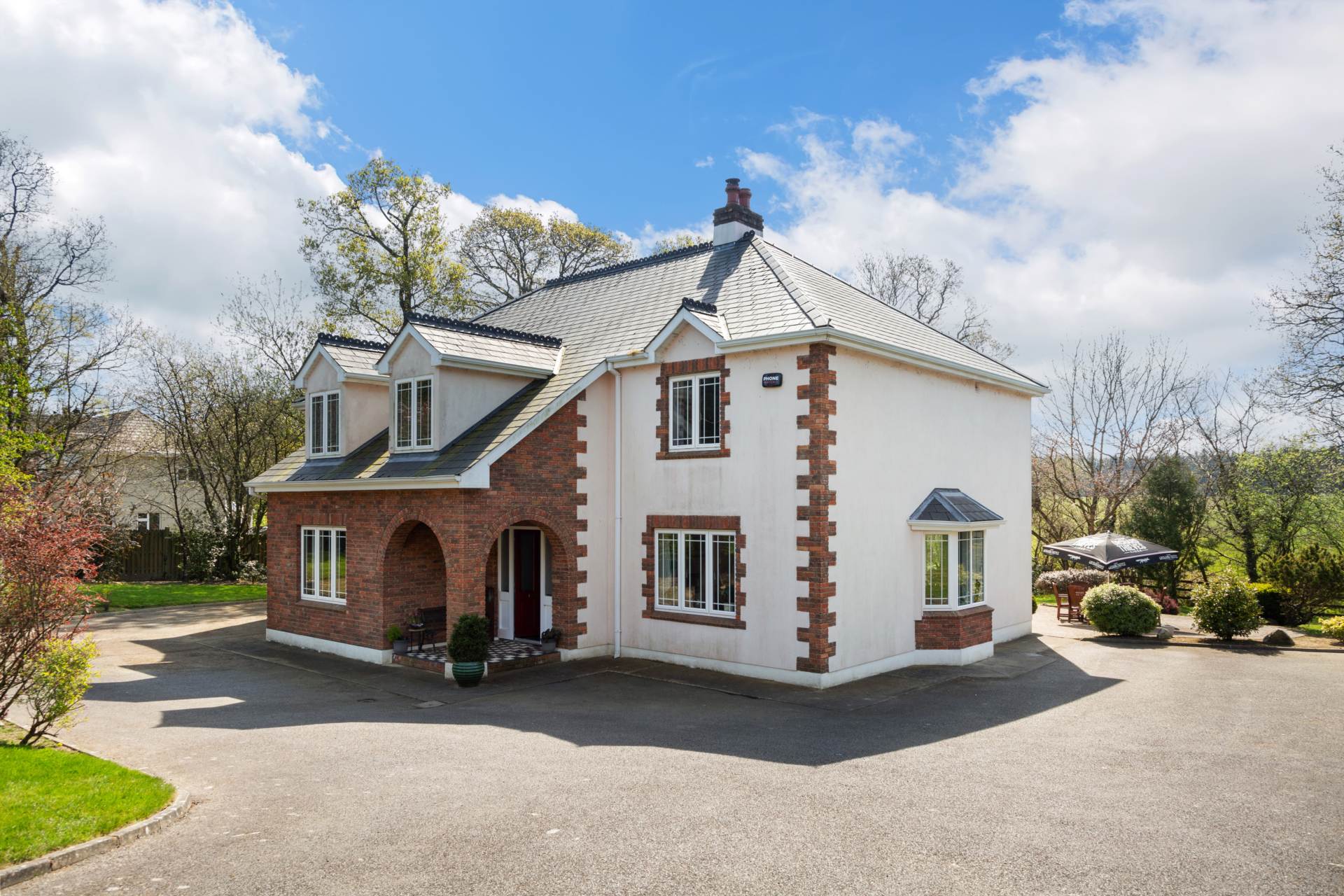
Ref: 7625
Exceptional Five Bedroom Family Residence With Large Detached Double Garage In Outstanding Location On C. 0.9 Acre Site For Sale By Private Treaty
QUINN PROPERTY are excited to launch this exceptional family home to the market. Ashbrook House` is located in an enviable location in the sunny south east, surrounded by beautiful beaches, woodland walks, golf courses, hotels and a vast choice of recreational and outdoor pursuits.
This stunning house will immediately impress as one arrives to Ashbrook House` via an entrance of stone piers, accented with feature red brick that adds warmth and character, along with wrought iron gates, offering both security and a striking first impression. It extends to approximately 298.8m² and is presented in absolute turn-key condition throughout. The airy hallway sets the tone where quality and style are evident, this being continued throughout, this home being lovingly maintained by its current owners.
Built in 2002, accommodation is bright and spacious with the emphasis on comfort and cosiness. It briefly comprises of porch, entrance hall, living room, family room, sun room, kitchen/dining room, formal dining/games room, utility and bathroom on the ground floor, with five bedrooms, one en-suite and two sharing a Jack and Jill en-suite, main bathroom and hot press on the first floor. The ground floor living room and sun room open onto a large patio area that is south facing, perfectly positioned for privacy and the perfect spot for family gatherings and entertaining, barbeques or simply taking in the glorious sunshine.
Outside, the expansive lawns to the front, side and rear are meticulously maintained and feature mature trees (Ash, Chestnut, Oak & Cherry), shrubberies, hedging and fencing. The property boasts its own stream at the rear boundary, an oasis of tranquillity with the gentle sound of water providing calming / relaxing moments, or your own private riverside picnic area if you so wish. It is further enhanced by flood lighting, highlighting the home`s exterior and, apart from its aesthetic appeal, provides a practical layer of security.
Additional to all these features is a spacious detached garage. Spread over two floors, with an overall area of approximately 118.8m², it offers a world of possibilities for homeowners seeking flexibility, functionality and extra space, a highly adaptable asset that adds real lifestyle value to the property.
On the ground floor, there is ample room for vehicle storage, workshop, or hobby spaces, perfect for car and DIY enthusiasts, or tradespeople needing practical space and access.
The first floor adds an entirely new dimension, ideal for a home office, creative studio, gym, or conversion to guest accommodation (subject to the appropriate planning permission), or even a teen hangout or games room. It`s a blank canvas ready to adapt to changing needs, whether you are running a small business, need a quiet place to focus, a retreat for relaxation and leisure or the opportunity to tap into the local tourist industry.
One is spoilt for choice when it comes to local beaches with the residence 1.4km from Dodds Rocks Beach, 3km from Ballymoney Beach and 4km from Courtown beach. Courtown Golf Club and The Orphan Girl Pub & Restaurant are a fifteen minute walk, Ballymoney Golf Club is 2km, while the renowned Seafield Hotel & Spa is just 2km.
A five minute drive will take you to Gorey, where educational facilities are second to none with an excellent choice of primary and secondary schools, along with a wealth of restaurants, boutique shopping, pubs, award winning hotels, cinema and theatre. Gorey is also renowned for its vibrant arts and culture scene, with Gorey Little Theatre hosting a variety of theatrical productions and musical events throughout the year. There are excellent daily commuter services in Gorey with Bus Eireann, Wexford Bus and the local train station. This property is a perfect choice for commuters, with South Dublin a 50 minute drive.
In conclusion, Ashbrook House` presents a rare opportunity to acquire a truly exceptional property that seamlessly blends luxury living with the tranquillity of country surroundings, it offers a lifestyle of unparalleled comfort.
Accommodation Comprises As Follows:
Ground Floor:
Porch: Feature porch with brick arches and tiled floor
Entrance Hall: 4.7m x 6.0m Tiled flooring with feature chequered tiles, wooden staircase to first floor, coving
Formal Dining Room / Games Room: 4.3m x 3.6m Carpet flooring, coving
Kitchen/Dining Room: 8.0m x 4.3m Tiled flooring, fitted country kitchen with cream waist and eye level units, free standing island, granite worktops, tiled backsplash, Stanley cooker, gas hob, electric oven, Bosch dishwasher, fridge freezer, recessed lighting, bay window with pleasant views
Utility Room: 2.9m x 2.5m Tiled flooring, plumbed for washing machine, back door
W.C.: 0.8m x 2.5m Tiled flooring, WC and WHB
Family Room: 4.1m x 5.9m Solid Oak flooring, open fire with ornate cast iron surround, coving
Sun Room: 3.6m x 4.1m Wooden flooring, vaulted ceiling, recessed lighting, French doors to extensive patio area
Living Room: 8.0m x 4.3m Carpet flooring, triple aspect with views, solid fuel stove, bay window, French doors to patio area
First Floor:
Landing: 6.1m x 5.8m Carpet flooring, coving
Bedroom 1: (Master) 5.7m x 4.3m Carpet flooring
En-Suite: 2.2m x 2.4m Linoleum flooring, WC, WHB, shower, walls partially tiled
Walk-in-Wardrobe 3.0m x 1.8m Carpet flooring, ample shelving and hanging space
Bedroom 2: 4.2m x 3.7m Carpet flooring
Bathroom: 3.6m x 2.4m Linoleum flooring, corner bath, WC, His and Hers WHB, shower, partially tiled walls
Bedroom 3: 4.6m x 4.3m Timber flooring
Jack and Jill En-Suite Linoleum flooring, WC, His and Hers WHB, shower and fitted unit
Bedroom 4: 4.5m x 4.3m Carpet flooring
Bedroom 5: 4.6m x 3.9m Carpet flooring
Hot Press: Ample shelving
SERVICES & FEATURES:
Private Water
Septic Tank
Gas Central Heating
Alarm (Phone Watch)
Fibre Broadband
Excellent Location Close To The Coast
Property Extends To: C. 298.8m²
Built: 2002
Large Detached Garage
BER DETAILS:
BER: C1
BER No. 108238833
Energy Performance Indicator: 164.56 kWh/m²/yr
Barniskey, Arklow, Co. Wicklow, Y14 RP76
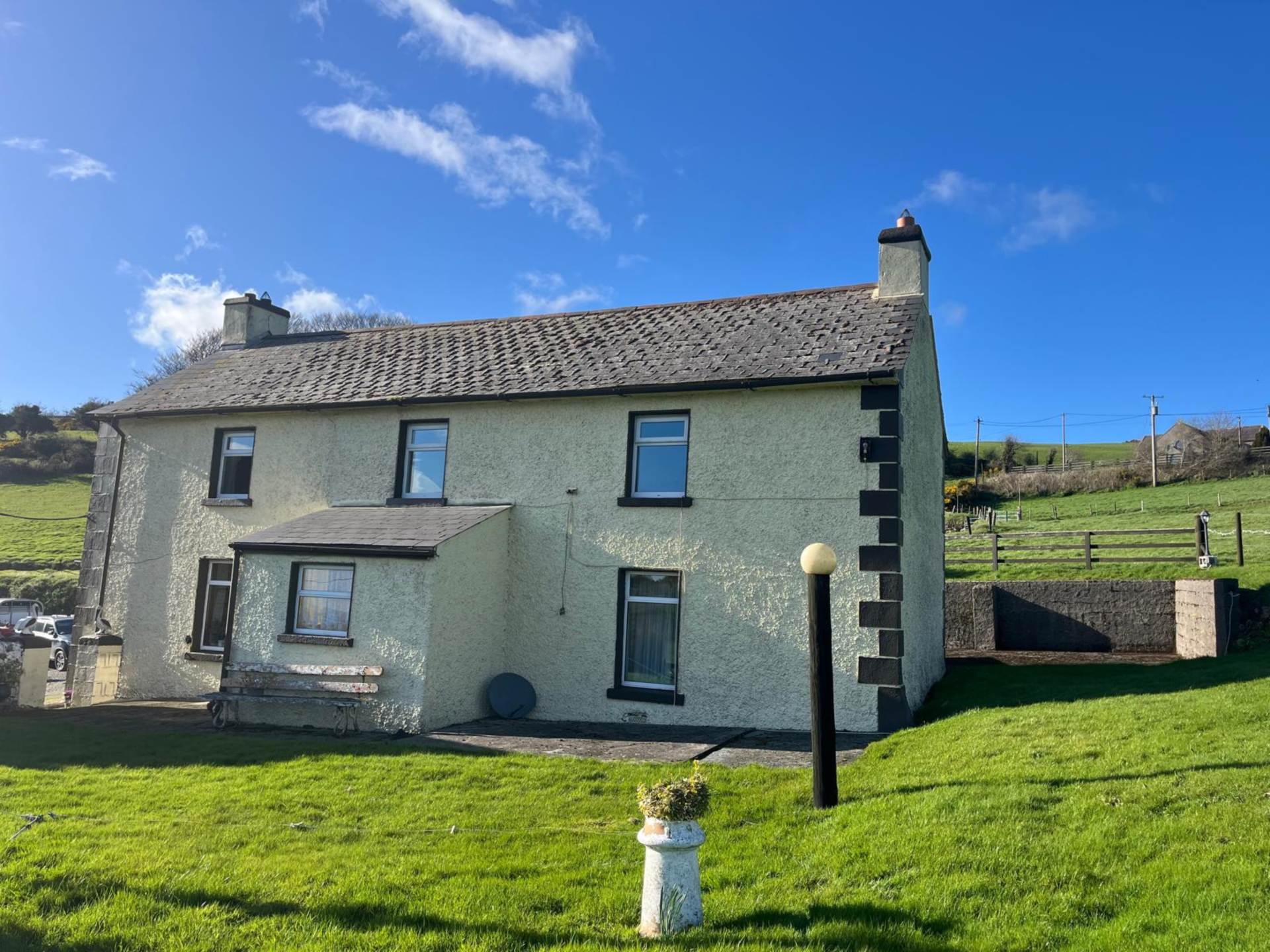
Barniskey, Arklow, Co. Wicklow Y14 RP76
Ref 7897
Valuable C. 93 Acre Residential Holding Nestled In Unique Stunning Setting For Sale By Online & Public Auction In The Arklow Bay Hotel, On Wednesday 23rd April At 3pm (In 1 Or More Lots).
LOCATION & DESCRIPTION:
The holding is located in a picturesque part of south Co. Wicklow, 4km off the M11 at Arklow North junction 20, 7km from Arklow town, 3km for both Avoca and Redcross, 7 km from the coast. Arklow town is situated in south Co. Wicklow, just off the M11 Dublin to Rosslare route, it is forty minutes south of Dublin, ten minutes north of Gorey and lies beside the sea. The town has a full range of shops, supermarkets, schools, services and amenities along with the Bridgewater Shopping Centre providing a large range of multi International high street shops and a cinema complex.
Avoca is a charming, picturesque town nestled in the heart of the Wicklow Mountains, offering a perfect blend of natural beauty and vibrant community life. With its scenic landscapes, rich history, and a welcoming atmosphere, it`s an ideal place to call home.
The property is divided in two lots by the public road and has good road frontage. The residence, farmyard and c. 31 acres are in one block with a driveway leading from the public road to the residence. The residence is a two storey traditional farmhouse with accommodation comprising as follows:
Entrance Hall: 2.7m x 1.6m
Inner Hall: 3.2m x 2.0m Carpet, stairway to first floor
Living Room: 6.5m x 4.7m Hotpress
Kitchen: 3.0m 2.6m Lino flooring, fitted Units, gas cooker, sink
Bathroom: 3.5m x 2.8m Bath, W.C., W.H.B., washing machine
Sitting Room: 5.0m x 4.8m Carpet flooring, open fire
Landing: 4.7m x 2.0m Carpet flooring
Bedroom 1: 5.1m x 4.8m Carpet flooring, open fire
Bedroom 2: 5.1m x 1.8m Carpet flooring
Bedroom 3: 5.1m x 2.2m Carpet flooring
BER DETAILS:
BER: F
BER No: 118230036
Energy Performance Indicator: 416.45Wh/m²/yr
SERVICES & FEATURES
Private Well
Septic Tank
Oil Fired Central Heating
Double Glazed Windows
Residence Extends To C.151m²
Boiler House
Fuel Shed
Generator House
THE LANDS:
The majority of the lands are currently in grass with c. 17 acres in tillage with free draining soils of excellent quality. This land has some frontage onto the public road as well as access over a cul-de-sac roadway. The property will be offered in the following Lots:
Lot 1: Residence, farmyard and c. 31 acres
Lot 2: c. 50 acres
Lot 3: c. 12.5 acres
Lot 4: The Entire
OUTBUILDINGS:
The property features a good range of outbuildings to include:
4 bay round roof 22ft x 60ft
3 bay lean to 25ft x 45ft
3 bay lean to 45ft x 30ft
Cattle crush &livestock handling facilities
Dung stead 90ft x 30ft
3 x 3 bay round round roof shed 45 x 30 with silage walls
6 bay lean to 30ft x 90ft
3 bay lean to 35ft x 45ft, cubicle shed
Milking parlour & dairy 20ft x 60ft
3 bay round roof machinery shed enclosed
Meal bin (40 tonne)
This Is A Unique Opportunity To Acquire An Excellent Holding With A Good Range of Outbuildings
Legal: Thomas Honan, Thomas E Honan & Co., Ferrybank, Arklow, Co. Wicklow Tel: 0402 32345
No. 41 Beachside Avenue Riverchapel, Gorey, Co. Wexford, Y25 YD36
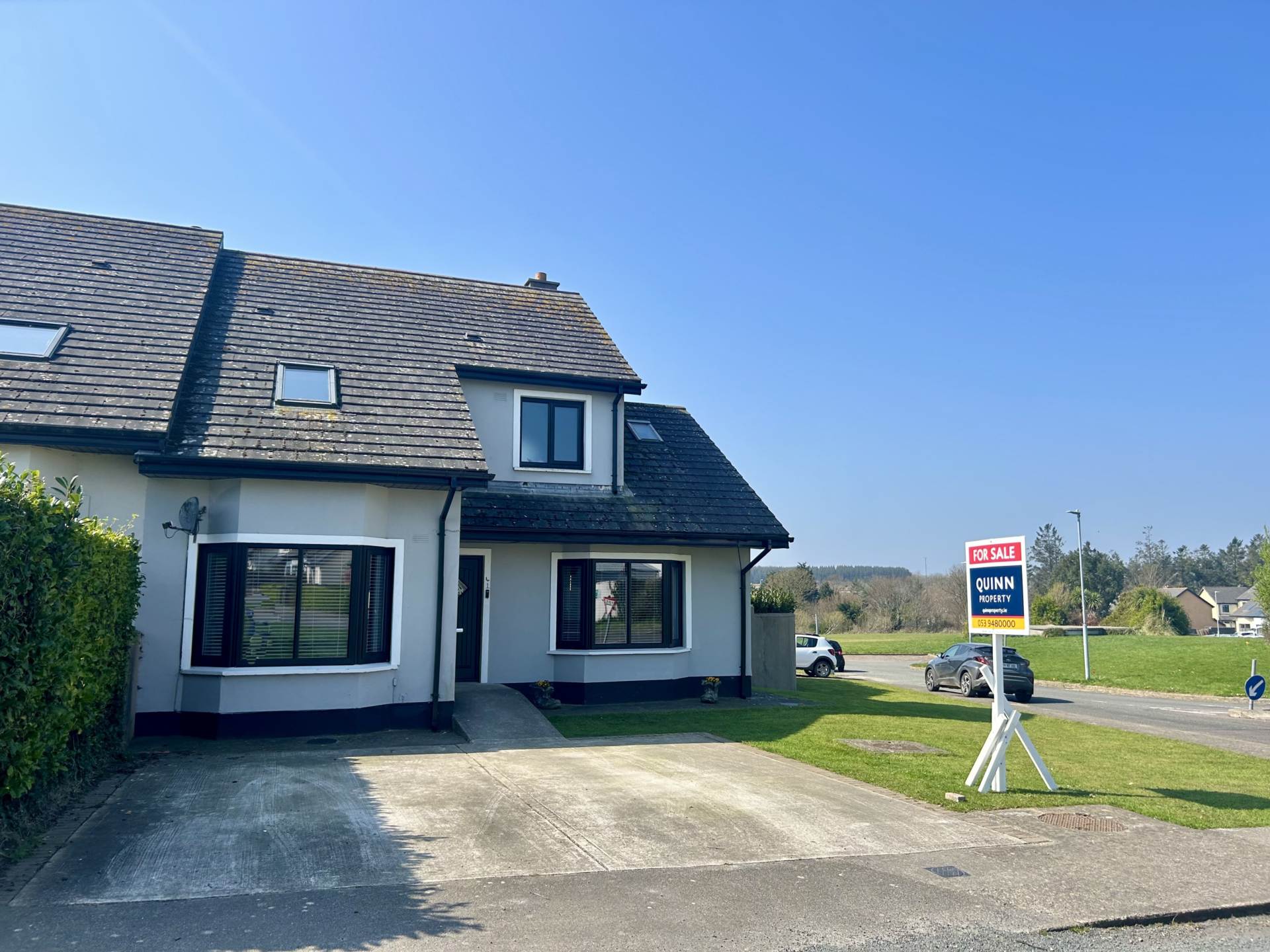
Ref: 7937
No. 41 Beachside Avenue Riverchapel, Gorey, Co. Wexford Y25 YD36
LOCATION:
No 41 Beachside Avenue enjoys a wonderful coastal location in a popular development that is within walking distance to the beach, Riverchapel and Courtown Harbour and the vast array of local amenities that are available to include primary school, supermarket, crèche, churches, pub, hotel and restaurants. There are a host of outdoor pursuits to enjoy with beautiful forest / river walks, fishing or simply soaking up the sun along this popular stretch of coastline. The local Community Sports Complex which includes full size GAA and soccer pitches, bmx track, playground and walking tracks is a 5 minute walk. The property is 6 km from Gorey and Exit 23 to the M11, leaving Dublin a comfortable commute of one hour. Local-Link-Route 389 Riverchapel, to Gorey offer frequent commuter times on a daily basis.
Gorey is one of the regions most noted towns and offers an excellent choice of schools in primary, secondary, post leaving and adult education, along with an extensive choice of restaurants, shops, pubs, restaurants and sporting clubs. There are excellent daily commuter services in Gorey with Bus Eireann, Wexford Bus and the local train station.
No. 41 is presented in excellent condition and benefits from recent upgrading works to include a new kitchen. Cosy, bright and tastefully decorated rooms extend throughout the property with French doors opening onto a beautiful patio area. The property sits on a large corner site and there is ample off-street parking available, a lawn area to the front and an enclosed large rear garden offering a great deal of privacy. This property is sure to appeal to a wide range of buyer profiles and accommodation comprises as follows:
Entrance Hall: 3.0m x 2.8m Laminate flooring, stairs to first floor
W.C.: 1.9m x 1.8m Fully tiled
Sitting Room: 4.5m x 4.5m Laminate floor, bay window
Kitchen/Diner: 8.8m x 3.6m Tiled flooring waist and eye level units, dishwasher, washing machine, extractor fan tiled splashback, electric hob, electric oven, fridge/freezer, French doors to decking
Bedroom 4: 3.5m x 3.5m Laminate flooring, bay window
First Floor: 2.7m x 2.0m Laminate flooring, hot press
Bedroom 1: 4.8m x 3.5m Laminate flooring, fitted wardrobes
Ensuite: 2.7m 1.5m Fully tiled, WC, WHB, bath
Bedroom 2: 3.6m. X 3.0m Laminate flooring, fitted wardrobes
Bedroom 3: 3.5m x 3.1m Laminate flooring, fitted wardrobe
Bathroom: 2.0m x 1.5m Tiled flooring, W.C., W.H.B., bath
SERVICES AND FEATURES:
Oil Fired Central Heating
All Mains Services
Property Extends To: 131m²
Built: 1998
Great Coastal Location
BER DETAILS:
BER: C1
BER No. 118317064
Energy Performance Indicator: 171.08kWh/m²/yr
The Perfect Family Home/Holiday Home
Ballyfad, Gorey, Co. Wexford
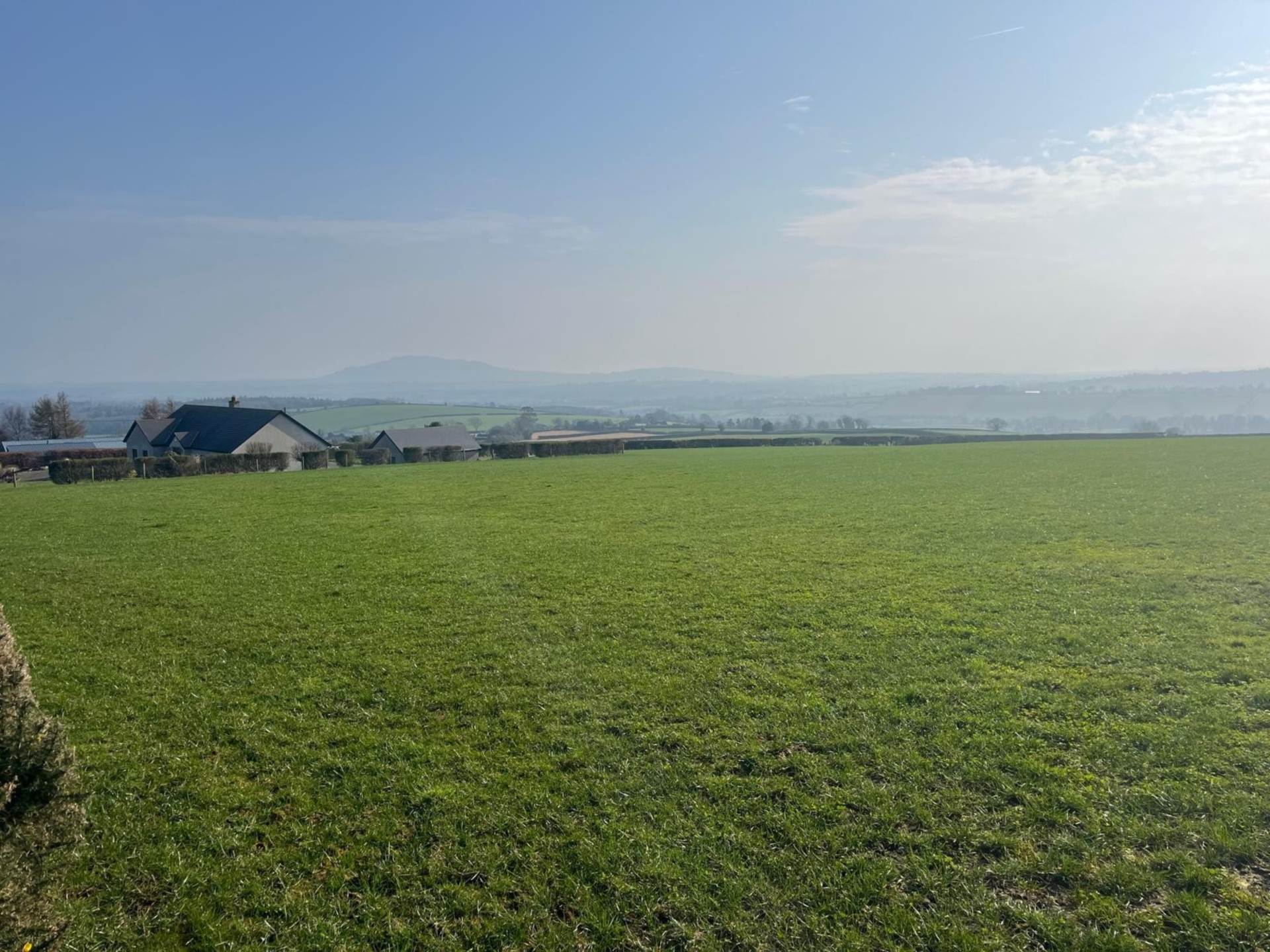
Ref: 7910
Valuable C. 0.75 Acre Site For Sale By Private Treaty Subject To Planning Permission
DESCRIPTION & LOCATION:
The land is located in an idyllic scenic setting enjoying wonderful views of the surrounding countryside. It is being sold S.T.P.P. and local needs will apply.
The site is located 3.5km from Coolgreaney, 15 km from Gorey and 10km from Arklow. Coolgreany offers many amenities to include, primary school, shops with GAA and Running Clubs nearby.
Gorey is one of north Wexford`s most noted towns and offers an excellent choice of Primary and Secondary schools along with a wealth of retail outlets, restaurants, shops, pubs, award winning hotels with a vast array of local leisure amenities. Access to the M11 is only a ten-minute drive leaving Dublin a very comfortable drive of one hour.
Directions:
From Coolgreaney continue to Ballyfad Post Office, turn up right at the Post Office, Continue for 1.5km and the site is on the left hand with a QUINN PROPERTY signboard.