‘Tuatara`, No. 29 Greenvile Court, Enniscorthy, Co. Wexford, Y21 N7P8
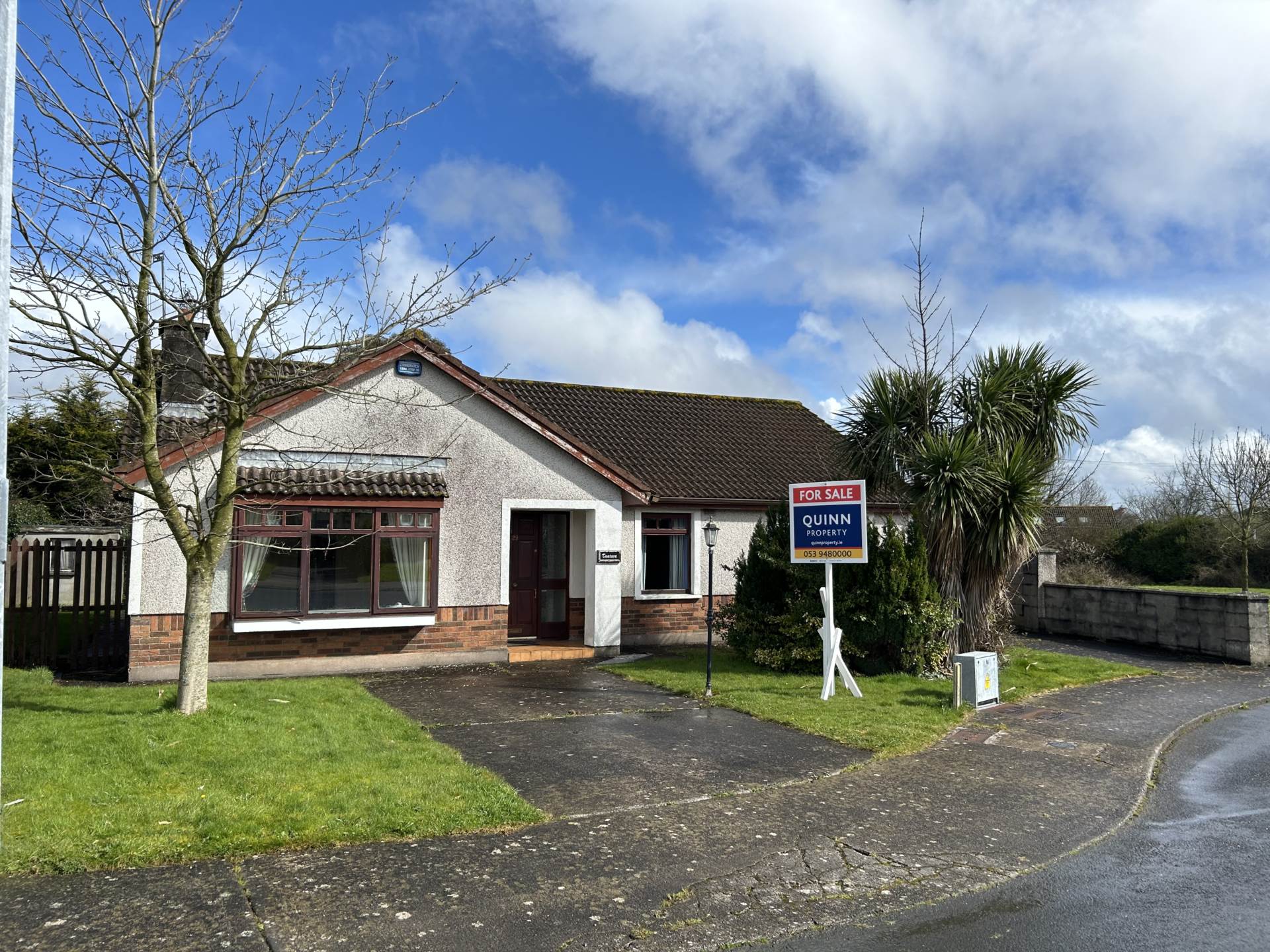
Ref: P6883
Attractive Three Bedroom Bungalow In A Most Sought After Location For Sale By Private Treaty
LOCATION & DESCRIPTION:
QUINN PROPERTY are delighted to introduce Tautara`. This detached residence is conveniently located in the mature andwell-established development of Greenville Court.
The property is located just a short walk from Enniscorthy Town Centre and is close to all services. Enniscorthy offers a comprehensive suite of amenities to include primary and secondary schools, restaurants, shops, pubs, hotels, leisure centres and GAA and soccer clubs. Wexford town is a twenty minute drive and south Dublin can be reached in a little over an hour. Commuter Services such as Wexford Bus, Bus Eireann and the railway station offer convenient hourly services.
The property boasts many features including excellent parking, spacious light filled rooms and a large rear garden. It also offers the benefit of a generous attic area with the potential for conversion. We understand that this property is likely to qualify to the `Vacant Property Refurbishment Grant.`
Outside, the property is approached by a concrete driveway and has a generous lawn area to the front and rear. The back garden is private and gated and ideal for entertaining during long summer evenings. This spacious property would make an ideal family home and early viewing is recommended.
This property offers generously proportioned rooms and accommodation is as follows:
Entrance Hallway: 3.8m x 1.6m Laminate flooring
Hallway: 6.1m x 1.6.m Laminate flooring
Sitting Room: 4.6m x 4.3m Laminate flooring, marble fireplace with open fire, bay window, coving
Kitchen/Dining Room: 7.5m x 3.9m Tiled flooring, fitted waist high and eye level units, tiled splashback, electric cooker, sliding doors to rear garden, coving, French doors to sitting room
Utility Room: 2.1m x 1.8m Tiled flooring, door to rear garden
Hotpress: 1.8m x 0.6m Shelving
Bedroom 1: 3.3m x 2.7m Carpet flooring, fitted wardrobe
Bedroom 2: 3.3m x 3.0m Carpet flooring, fitted wardrobe
Bedroom 3: 4.0m x 3.3m Carpet flooring
Ensuite: 1.8m x 1.8m Tiled flooring, W.C., W.H.B., electric shower with tiled surround
Bathroom: 2.4m x 2.2m Fully tiled, W.C., WH.B., bath with shower head
SERVICES AND FEATURES:
All Mains Services
Generous Attic Area
Concrete Patio Area
Large Garden Area
Ample Car Parking
Built: 1994
Property Extends To: 111m2
BER DETAILS:
BER: D2
BER No. 117015776
Energy Performance Indicator: 263.17kWh/m²/yr
This Charming Property Will Suit A Range of Buyer Types
A.M.V.€265,000
No. 15 Meadow Gate, Gorey, Co. Wexford Y25 H3C5, Y25 H3C5
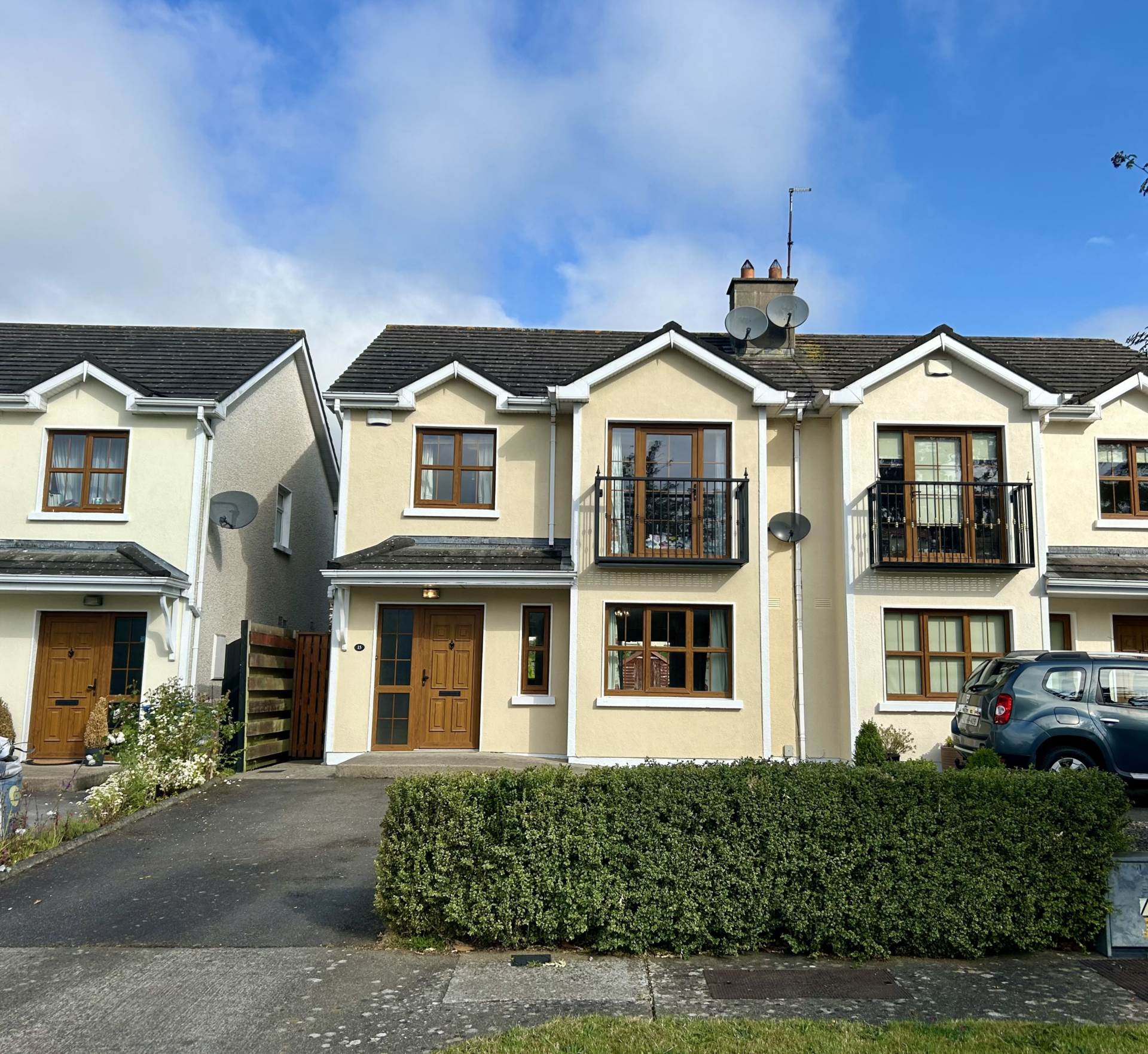
Ref: P6881
Attractive Three Bedroom Townhouse In Superb Location For Sale By Private Treaty
LOCATION & DESCRIPTION:
QUINN PROPERTY are delighted to introduce No. 15 Meadowgate to the market. This is a wonderful family home and enjoys an outstanding location in a most desirable development situated opposite the Amber Springs Hotel & Health Spa and the M11 Business Campus Hub. The property is just a short walk to Gorey Shopping Centre, Dunnes Stores and a selection of retail/ coffee shops, pharmacy, Tesco and also Gorey`s vibrant main street with a vast array of amenities, including schools, boutiques, restaurants, pubs and cafes. Gorey is also renowned for its vibrant arts and culture scene, with Gorey Little Theatre hosting a variety of theatrical productions and musical events throughout the year.
The train station is a ten minute walk from the property, while excellent commuter services are also available on the main street with Bus Eireann and Wexford Bus. A short drive will take you to a variety of outdoor amenities, including endless sandy beaches, golf courses, forest walks and leisure centres. Junction 23 on the M11 is a three minute drive away allowing for a comfortable commute to Dublin of just an hour.
DESCRIPTION:
Built in 2004, this property is finished to a high standard and comes to the market in good condition. It has a tarmacadam driveway with private parking to the front. It also comes with the benefit of a side entrance leading to a large back garden with mature shrubs and garden shed. Extending to a generous c. 98m², accommodation briefly comprises of entrance hallway, guest WC, sitting room, fully fitted kitchen with double doors leading to the rear garden/dining room, three bedrooms, one ensuite and family bathroom. Accommodation is bright and spacious and comprises as follows:
Entrance Hallway: 4.4m x 1.5m Laminate flooring, stairs to first floor
W.C.: Included above Linoleum flooring, WC, WHB
Kitchen: 3.2m x 3.0m Tiled flooring, fitted waist high and eye level kitchen units, tiled splashback, electric cooker, dishwasher
Dining Room: 3.4m x 3.3m Laminate flooring
Utility Room: 1.6m x 1.5m Linoleum flooring, shelving, door to garden
Sitting Room: 5.0m x 4.3m Laminate flooring, feature fireplace with open fire, double doors to dining room
Landing: 2.6m x 1.0m
1.0m x 1.0m Carpet flooring
Hotpress: 0.9m x 0.9m Shelving
Master Bedroom: 4.5m x 3.5m Carpet flooring, fitted wardrobes, balcony
Ensuite: 2.6m x 1.0m Linoleum flooring, W.C., W.H.B., electric shower
Bedroom 2: 2.4m x 3.3m. Tiled flooring, fitted wardrobes
Bedroom 3: 2.8m x 2.7m A.W.P. Carpet flooring
Bathroom: 2.2m x 2.2m Tiled flooring
SERVICES AND FEATURES:
All Mains Services
Oil Fired Central Heating
Superb Location
Front Door Parking
Off Street Parking
Enclosed Back Garden, Paved Patio Area And Side Entrance
Outside Tap
Easy Access To Motorway
Walking Distance To All Amenities
Built: 2004
Property Extends To: c. 98 m2
BER DETAILS:
BER: C3
BER No. 117010587
Energy Performance Indicator: 216.57 kWh/m²/yr
This is A Wonderful Opportunity To Acquire A Property In `Meadow Gate`
Viewing Is By Appointment
A.M.V. €295,000
No. 39 The Courtyard Apartments, Bridge Street, Waterford, Co. Waterford X91 C8DH, X91 C8DH
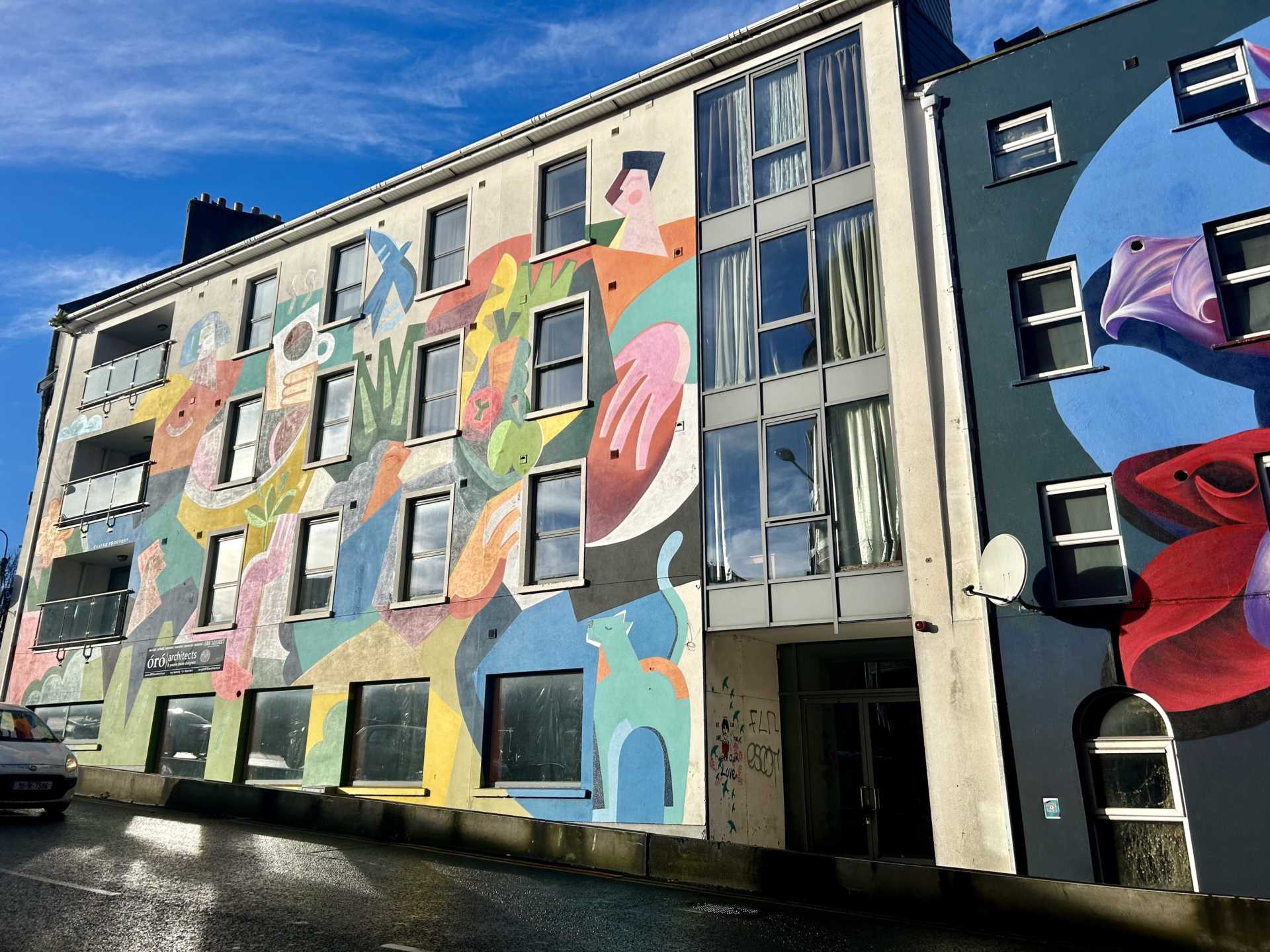
Ref: P6880
Spacious Two Bedroom First Floor Apartment In A Prime City Centre Location For Sale By Private Treaty
LOCATION:
No. 39 benefits from an excellent location within Waterford in close proximity to the Quay and the City Centre. Waterford is a vibrant city offering all the necessary services and amenities to include GAA and soccer clubs, churches, restaurants, pubs, shops. Waterford Institute of Technology and hospitals. Waterford City and County is renowned for its` exciting festivals and events including the West Waterford Festival of Food, Spraoi, Winterval, Harvest Festival, Taste Tramore, Dunmore East Bluegrass Festival and Waterford Film Festival.
DESCRIPTION:
The Courtyard Apartments were built in 2006 and No. 39 extends to a generous 85m². The property will have a broad appeal across a variety of buyer types and first time buyers and investors will also be drawn being suitable as either a primary residence or an investment. The open plan kitchen/living room is the centrepiece of the property and offers a large, light-filled room.
Accommodation comprises of as follows:
Entrance Hall: 1.5m x 1.5m Carpet flooring
Hallway: 4.5m x 1.1m
2.2m x 1.5m Carpet flooring
Kitchen/Diner/Living: 8.4m x 4.6m Laminate flooring, fitted kitchen units, tiled splashback & with an abundance of natural light
Storage Cupboard: 2.9m x 1.3m
Master Bedroom: 4.1m x 3.7m Carpet flooring, fitted wardrobe
Ensuite: 2.4m x 1.3m Fully tiled, W.C., W.H.B., shower
Bedroom 2: 4.1m x 3.0m Carpet flooring
Walk- In -Wardrobe: 1.8m x 1.4m Carpet flooring, fitted shelving
Bathroom: 2.5m x 2.0m Fully tiled, W.C., W.H.B., bath with overhead shower
SERVICES & FEATURES
Mains Services
Electric Heating
Property Extends To: 85m²
Built: 2006
BER DETAILS:
BER C2
BER No. 113722201
E.P.I.: 188.05kWhm²/yr
Ballinagran Upper, Gorey, Co. Wexford Y25 TK60, Y25 TK60
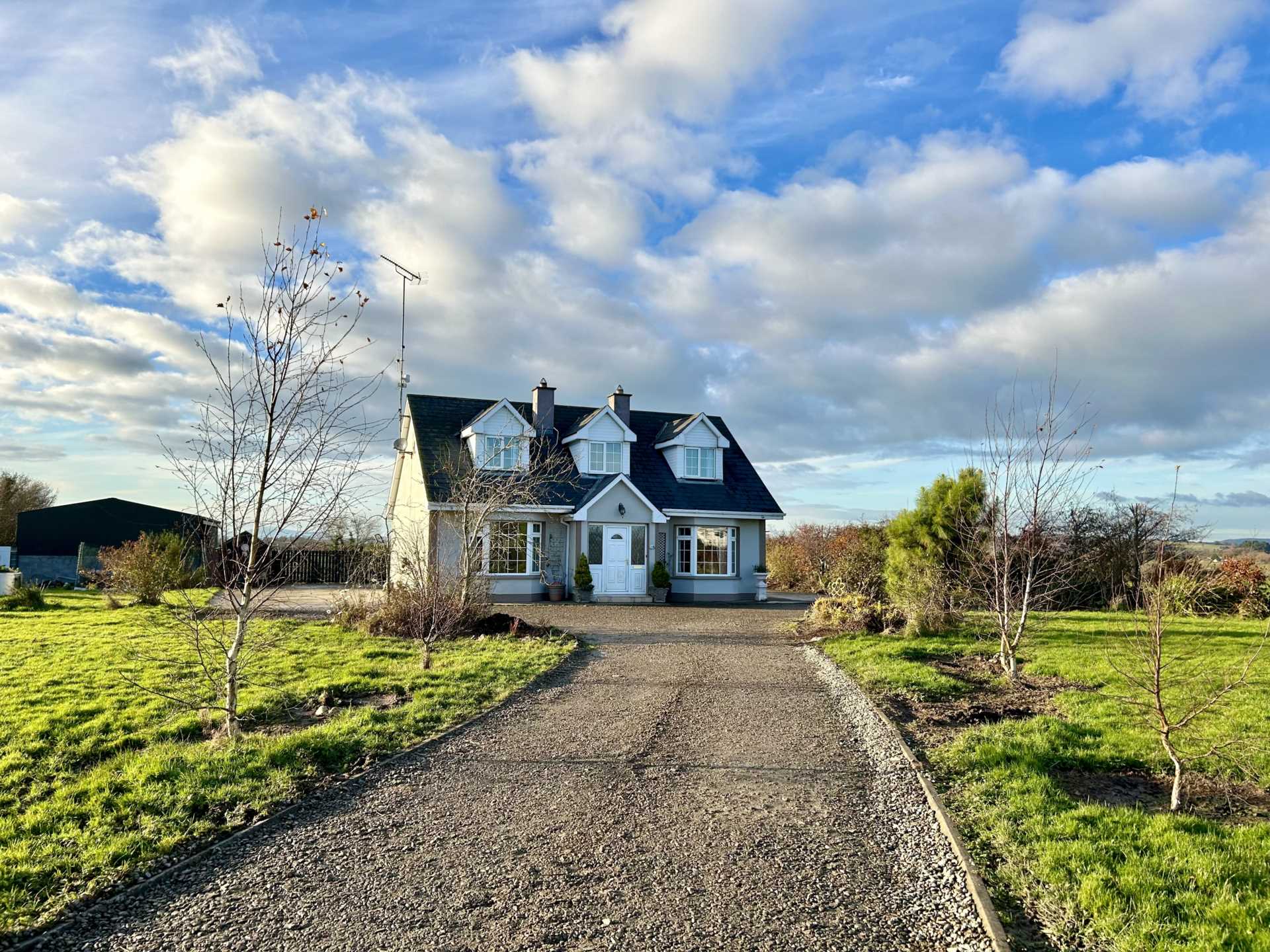
Ref: P6874
Attractive Four Bedroom Dormer Residence With Outbuildings On C. 0.6 Acre Site For Sale By Private Treaty
LOCATION & DESCRIPTION:
The property enjoys an excellent location in North County Wexford, only a short drive to the coast and a range of popular beaches at Poulshone, Ardamine and Courtown. It is 7km from Ballygarrett and Ballycanew, both villages offering a good selection of amenities in primary schools, church, shops, and pubs, 6km from Exit 23 and the M11, leaving Dublin a comfortable commute of one hour. The property is 7km from Gorey and 5km from Courtown with its vast array of amenities, forest walks, beaches and all types of family fun activity and leisure centres.
Gorey is one of the region`s most noted towns and offers an excellent choice of schools along with a wealth of restaurants, shops, pubs, award winning hotels, cinema, theatre and a vast array of local leisure amenities, golf courses to include Courtown Golf and Ballymoney Golf Club, swimming and leisure centres. There are excellent daily commuter services in Gorey with Bus Eireann, Wexford Bus and the local train station.
The residence is set back from the public road and is approached via a hard core driveway with lawns to both sides. There is a concrete yard and lawn area to the rear. Constructed in 2002, this family home is presented in excellent condition throughout. Accommodation is bright, spacious and comprises as follows:
Entrance Hall: 6.0m x 2.2m Tiled floor
Sitting Room: 4.7m x 4.0m Timber floor, open fire with back boiler, bay window
Open plan Kitchen/Dining/Living Room: 8.7m x 4.1m Tiled floor, fitted kitchen with waist and eye level units, electric oven, electric hob, dishwasher, under counter fridge, tiled backsplash, solid fuel stove, bay window, sliding door to side
Bedroom 4: 3.8m x 3.5m Timber floor
Bathroom: 2.7m x 1.8m Fully tiled, bath, WC, WHB
Utility Room: 2.7m x 1.3m Tiled floor, tiled backsplash, plumbed for washing machine, back door
Landing: 4.5m x 2.2m Timber floor, hot press
Bedroom 1: 5.0m x 4.0m Timber floor, bay window
Bedroom 2: 4.2m x 3.1m Timber floor
Bedroom 3: 4.2m x 3.1m Timber floor
Bathroom: 2.8m x 1.2m Fully tiled, Velux Window, shower, WC, WHB
OUTSIDE:
The residence is approached via a hard core driveway with well-maintained lawns to front and rear, where there is a concrete yard and a multi purpose two bay A` roofed steel framed shed 10m x 7.5m, ideally suited for a range of uses.
SERVICES AND FEATURES:
Dual Heating, Oil Fired & Solid Fuel
Mains Water
Septic Tank
Excellent Location
Large Steel Framed Shed
Property Extends To: 143 m²
Built: 2002
BER DETAILS:
BER: C2
BER No. 109053629
Energy Performance Indicator: 193.81 kWh/m²/yr
This Property Will Make An Ideal Family Home, Viewing Is Strictly By Appointment Only
No. 2, Glen Richards Cove, Poulshone, Co. Wexford Y25 VW64, Y25 VW64
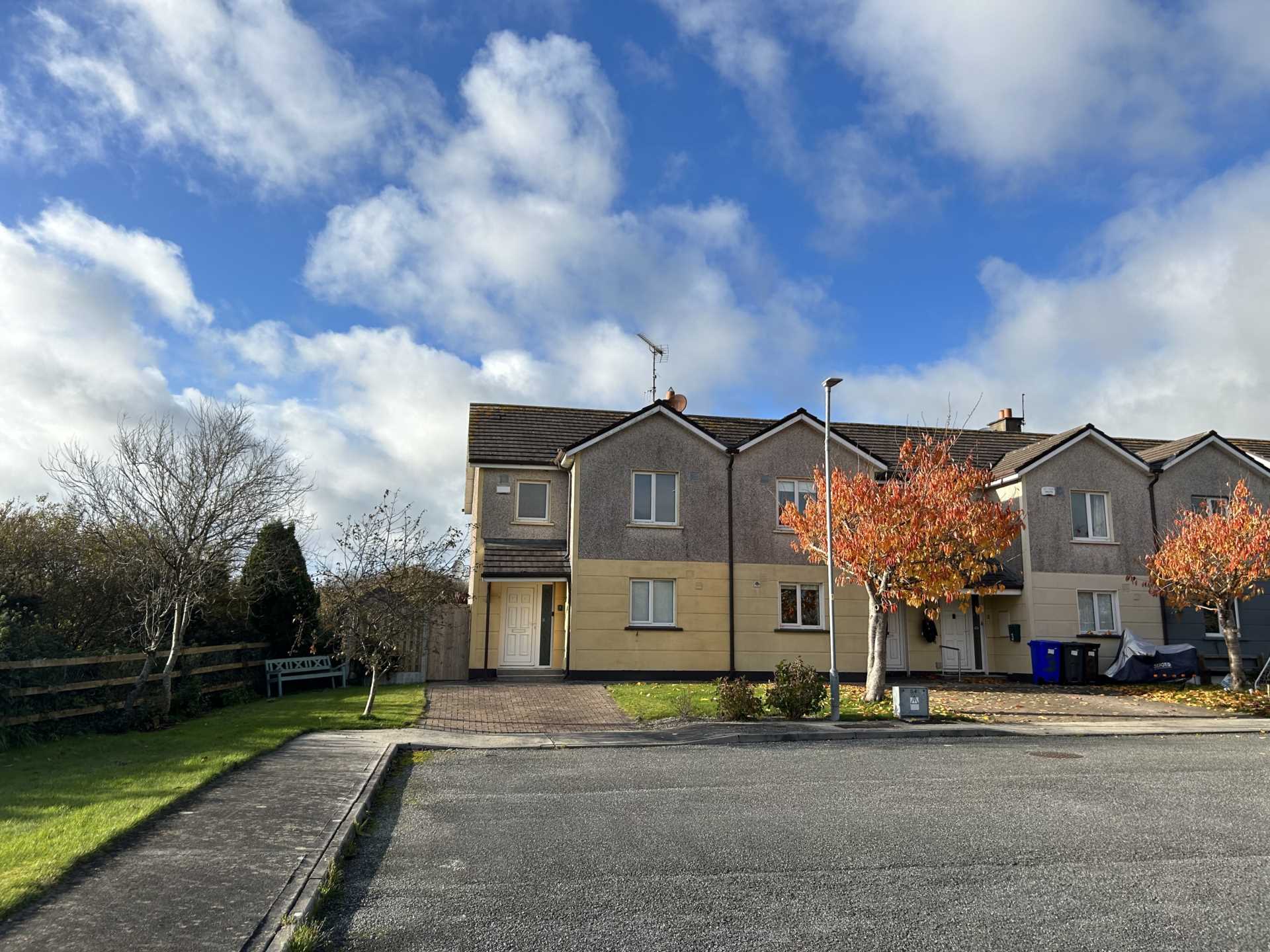
Ref: P6869
Well Appointed Three Bedroom, Mid-Terraced Property In Excellent Coastal Location For Sale By Private Treaty
LOCATION & DESCRIPTION:
This deceptively spacious property is located in a fantastic coastal location less than five minutes` walk from the beach. The property is less than 4km from Courtown & Riverchapel which collectively offer amenities and services such as shops, pharmacy, church, pubs and primary school. Gorey with its comprehensive selection of services is nearby and the M11 can be easily accessed at Junction 23, leaving Dublin accessible in under an hours` drive.
Glen Richards Cove is an exclusive development of just 40 homes with spacious green areas, ample parking and a pleasant woodland setting. No. 2 comes to the market in excellent condition throughout. The ground floor boasts a large open plan living area which comprises of a bright and spacious kitchen/dining/sitting room. Upstairs you will find three bedrooms to include a master bedroom with ensuite bathroom, as well as a family bathroom and hot press. Accommodation extends to C. 92m² and comprises as follows:
Ground Floor
Entrance Hallway: 2.0m x 1.2m Tiled flooring
W.C.: 1.6m X 1.0m Tiled flooring, W.C., W.H.B.
Kitchen/Dining/Sitting Room: 9.0m x 5.5m Tiled flooring, fitted kitchen with waist and eye level units, tiled splash back, electric oven & hob, dishwasher, washing machine, under counter fridge, dresser, solid fuel stove & sliding door to rear
First Floor:
Landing: Laminate flooring, hot press
Bedroom 1: 3.5m x 3.2m Laminate flooring, fitted wardrobe
Ensuite: 2.0m x 1.6m Tiled flooring, electric shower, W.C., W.H.B.
Bedroom 2: 3.8m x 2.9m Laminate flooring, fitted wardrobe
Bedroom 3: 2.6`m x 2.3m Laminate flooring, fitted wardrobe
Bathroom: 2.3mx 1.5m Tiled flooring, bath, W.C., W.H.B.
OUTSIDE:
No. 2 has a large garden area to the rear offering great potential to the new owner and gardening enthusiasts. The property has a cobbled cement parking space to the front with additional guest parking also available. The development has the benefit of a large communal green area enclosed by pleasant, mature woodlands.
SERVICES AND FEATURES:
Electric Heating
Mains Services
Extensive Car Parking Area
Large Green Area
Street Lighting
Property Extends to C. 92m²
Built: 1999
BER DETAILS:
BER: C2
BER No. 117000638
Energy Performance Indicator: 186.38 kWh/m²/yr
Early Viewing Of This Property Is Highly Recommended
Kilmyshall, Bunclody, Co. Wexford
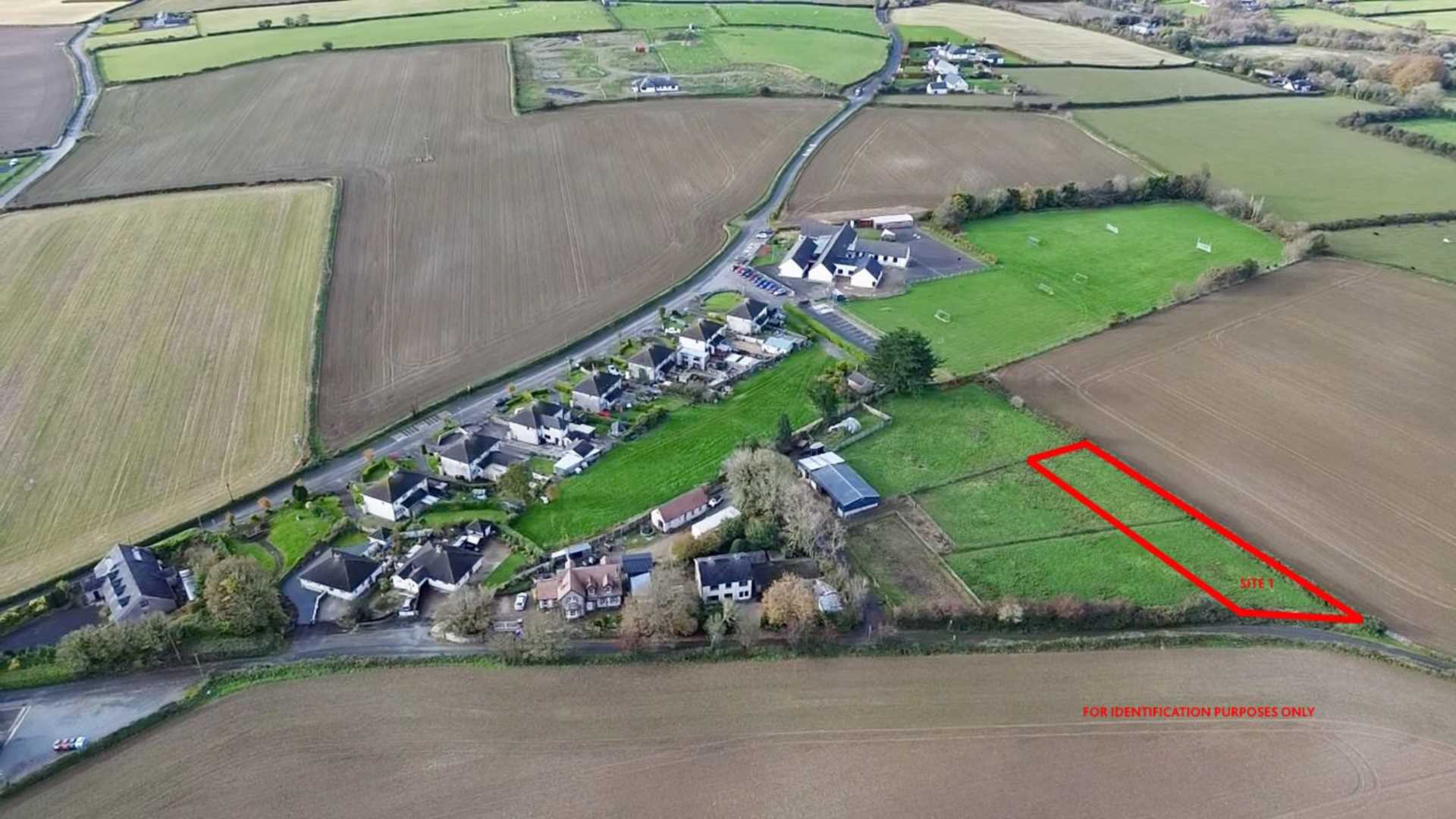
Excellent Sites (x 3) With Outline Planning Permission For Detached Dwellings For Sale By Private Treaty
DESCRIPTION AND LOCATION:
These superb sites are located in a picturesque rural setting and enjoy stunning views of the Blackstairs Mountains and rolling countryside. They are just 300 meters off the L2007 and are within walking distance of the local primary school, church and community hall. Kilmyshall village is located 2km off the N80 at Clohamon and just 5km from Bunclody.
Bunclody offers a host of amenities to include primary and secondary schools, a large number of supermarkets, shops, restaurants, pubs, sporting facilities and Bunclody Golf and Fishing Club.
Outline planning permission has been granted for three detached dwellings, with the benefit of mains water and sewage. Local needs will not apply to any prospective purchaser.
Site No. 1: 0.368 Acres with O.P.P.
Site No. 2: 0.310 Acres with O.P.P.
Site No. 3: 0.282 Acres with O.P.P.
DIRECTIONS:
From Kilmyshall Community Hall, proceed for 190 meters, sites are located on the left hand side with a QUINN PROPERTY signboard.
A.M.V. €60,000 Per Site
Borkill More, Hacketstown, Co. Carlow
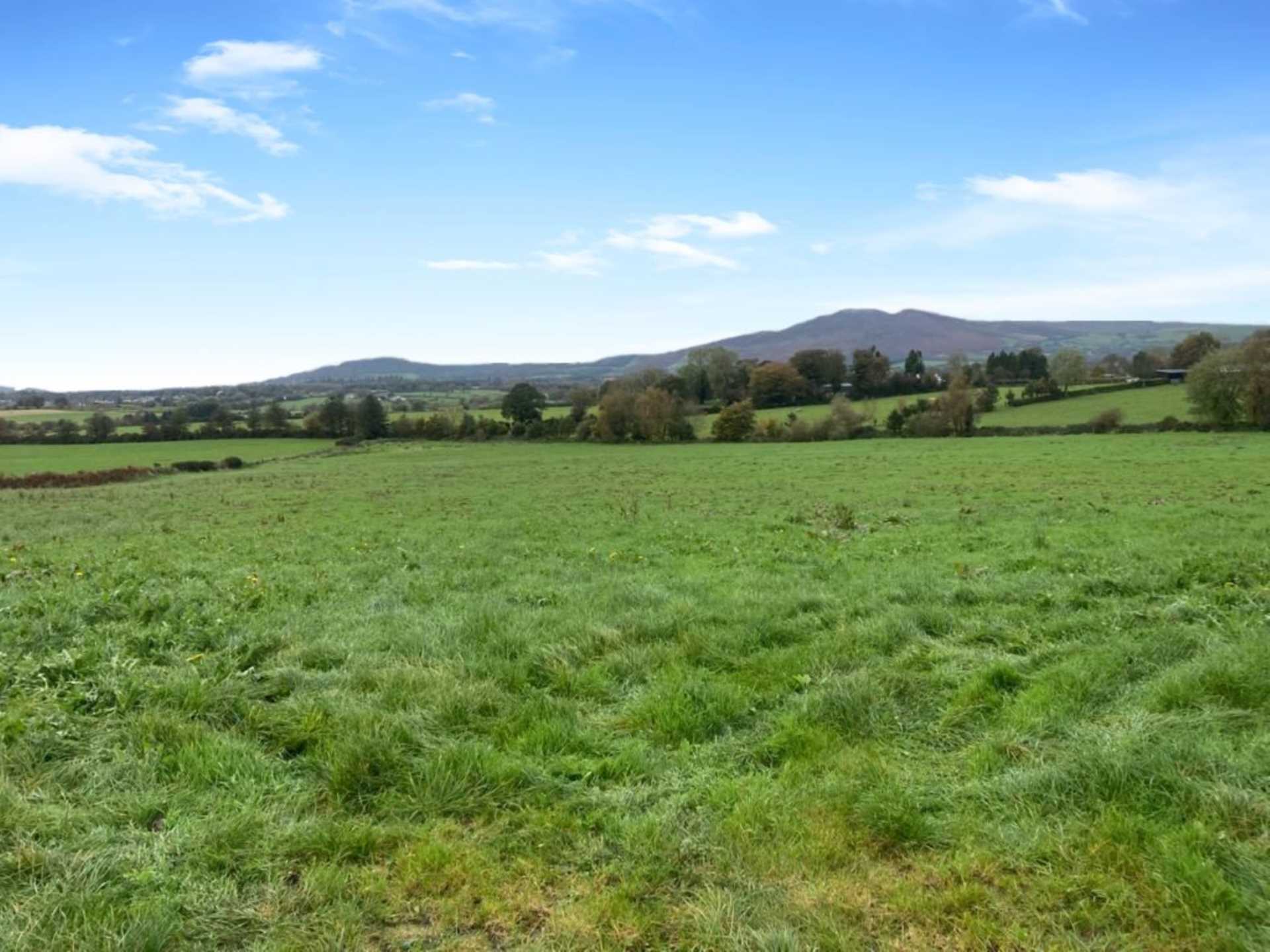
Ref: P6855
Valuable C. 16 Acre Holding (In Two Lots) For Sale by Online Auction On Friday 1st December 2023 At 12 Noon
LOCATION & DESCRIPTION:
These lands are located 3km from both Hacketown and Kiltegan. The surrounding areas of Hacketown and Kiltegan offer various amenities to include shops, pubs, restaurants, primary schools, churches and GAA and sporting facilities. The lands will be offered in the following Lots:
Lot 1: C.11.7 Acres
The Lands are located along a minor road (R702), just 0.5km off the R747, the main Hackestown/Kiltegan road. They are laid out in one division, currently in grass. The land has the benefit of good road frontage and also has a natural water supply. The lands may offer potential for a residence, S.T.P.P.
Lot 2: C. 4.4 Acres
The lands are located along the R747, Hacketstown/Kiltegan Road. Currently in grass, the land also has good road frontage and a natural water supply. The lands may offer potential for a residence, S.T.P.P.
DIRECTIONS: Lot 2 is located along the R747, 3km from Hacketstown, along the Kiltegan road with a QUINN PROPERTY signboard.
Lot 1, from Lot 2 proceed 300 meters, turn right onto a local road (R702) and land is 500 meters on the left hand side with a QUINN PROPERTY signboard.
Legal: Michael O`Flaherty, Crean & O`Flaherty Solicitors, Millwood, Carrickduff, Bunclody, Co. Wexford. Tel. No. 053 93 77938.
Munny, Gorey, Co. Wexford, Y25 V6Y1
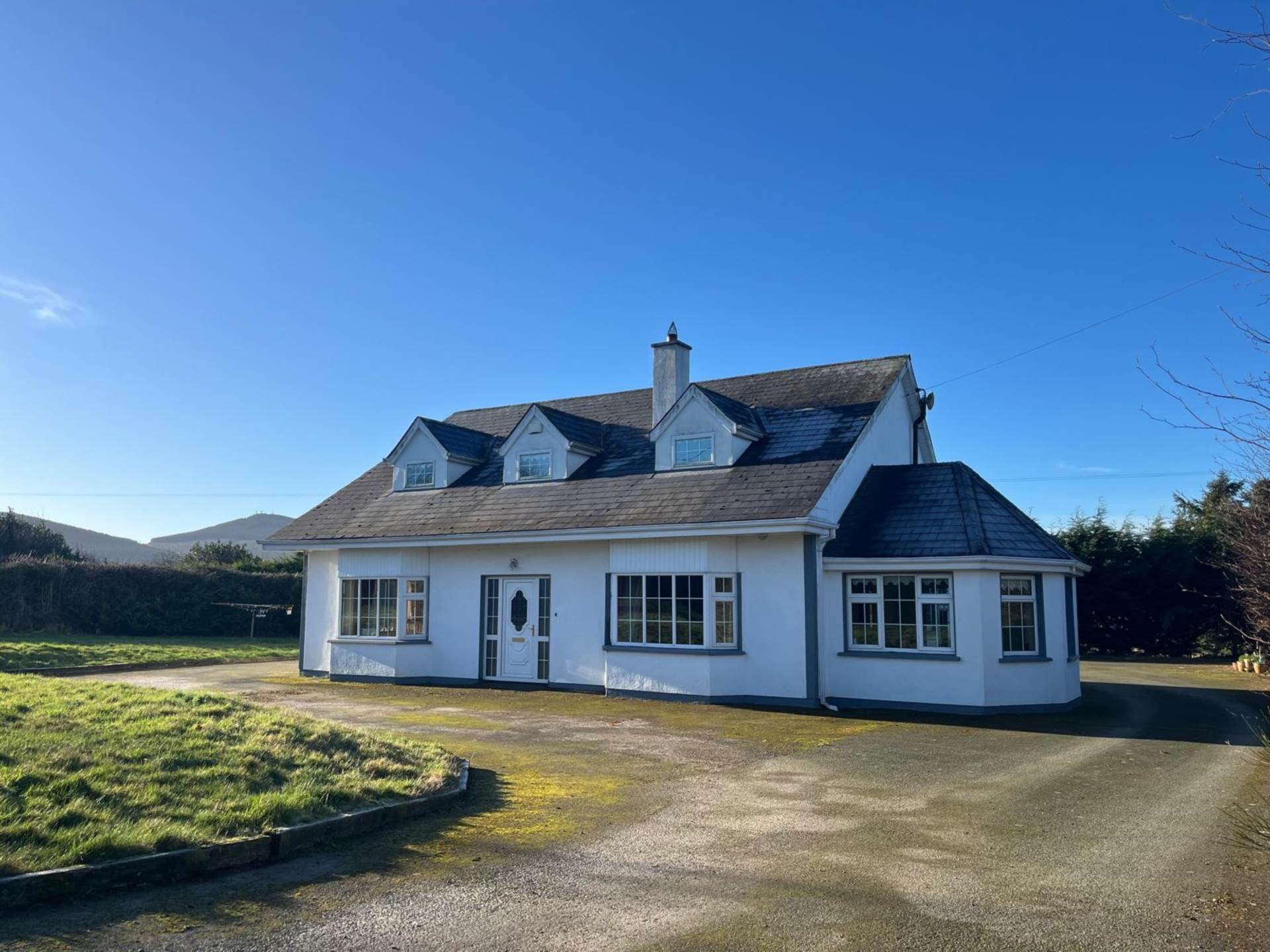
6854
Hansdome Five Bedroom Dormer Bungalow On C. 0.6 Acre Site With Large Detached Garage For Sale By Private Treaty
LOCATION & DESCRIPTION:
QUINN PROPERTY are delighted to introduce this fabulous family home to the market. This delightful property is conveniently located 3km from the bustling village of Carnew, 14km from Ferns and 16km from Gorey. Carnew offers local amenities to include shops, bars, restaurants, schools and sporting facilities and Coolattin Golf Club is a 5 minute drive away.
Located within the vibrant community of Askamore, the area offers a Community Centre which hosts a wide range of activities to include squash, badminton, gym and boules. South Dublin can be accessed within an hour`s drive and Carlow is accessible in under 40 minutes. Surrounding villages of Ferns and Camolin offer excellent commuter services with Bus Eireann and Wexford Bus. A full suite of services and amenities are available in the thriving town of Gorey.
Built in the 2000`s, this home boasts deceptively spacious accommodation that briefly comprise of an entrance hall, sitting room, sunroom, kitchen, utility, office, bedroom and W.C. on the ground floor. Upstairs you will find three bedrooms, a bathroom and a walk in hotpress on the first floor. Accommodation is bright and airy throughout and comprises as follows:
Entrance Hall: 5.7m x 3.0m Laminate flooring, stairs
Bedroom 1: 5.0m x 4.6m Carpet flooring, bay window
Office: 4.7m x 3.7m Carpet flooring
W.C.: 3.1m x 1.2m Fully tiled, W.C., W.H.B., electric shower
Kitchen/Dining: 4.9m x 4.7m Tiled flooring, fitted kitchen with waist & eye level units, dish washer, electric cooker, electric hob, fridge
Utility: 3.1m x 2.2m Tiled flooring, back door
Sitting Room: 5.1m x 4.2m Laminate flooring, open fire, bay window
Sunroom: 4.0m x 3.2m Laminate flooring, French doors
First Floor:
Landing; 4.8m x 1.7m
3.6m x 1.0m Carpet flooring
Bedroom 2: 4.5m x 4.1m Carpet flooring
Bathroom: 4.0m x 2.4m Fully tiled, bath, shower, W.C., W.H.B.
Walk-in-Hotpress: 2.5m x 2.5m Carpet flooring
Bedroom 3: 3.2m x 3.1m Carpet flooring
Bedroom 4: 3.5m x 3.2m Carpet flooring
Bedroom 5: 3.7m x 3.3m Carpet flooring
OUTSIDE:
This property is nestled on a C. 0.6 acre site, with rolling views of the surrounding countryside. It is approached via tarmacadam driveway which reaches around the entire property and ample car parking to the rear. It is surrounded by mature shrubbery which ensures privacy for the new owners. There is a lawn area to the front and left of the property and to the right a large steel framed shed with independent access which offers opportunity for various uses.
Measurements:
3 Bay `A` Roofed Steel Framed Shed With Roll Over Door 14m x 10.0m
Lean To With Roof Over Door 9.5m x 3.7m
SERVICES AND FEATURES:
Private Water
Septic Tank
Oil Fired Central Heating
Property Extends To: 214 m²
Built: C. 2000
BER DETAILS:
BER: C1
BER No. 118109941
Energy Performance Indicator: 172.56 kWh/m²/yr
This Is An Exciting Opportunity To Acquire A Property With Separate Access To A Large Detached Garage
`Ballinacor Lodge`, Ballinacor, Aughrim, Co. Wicklow A67 TX39, A67 TX39
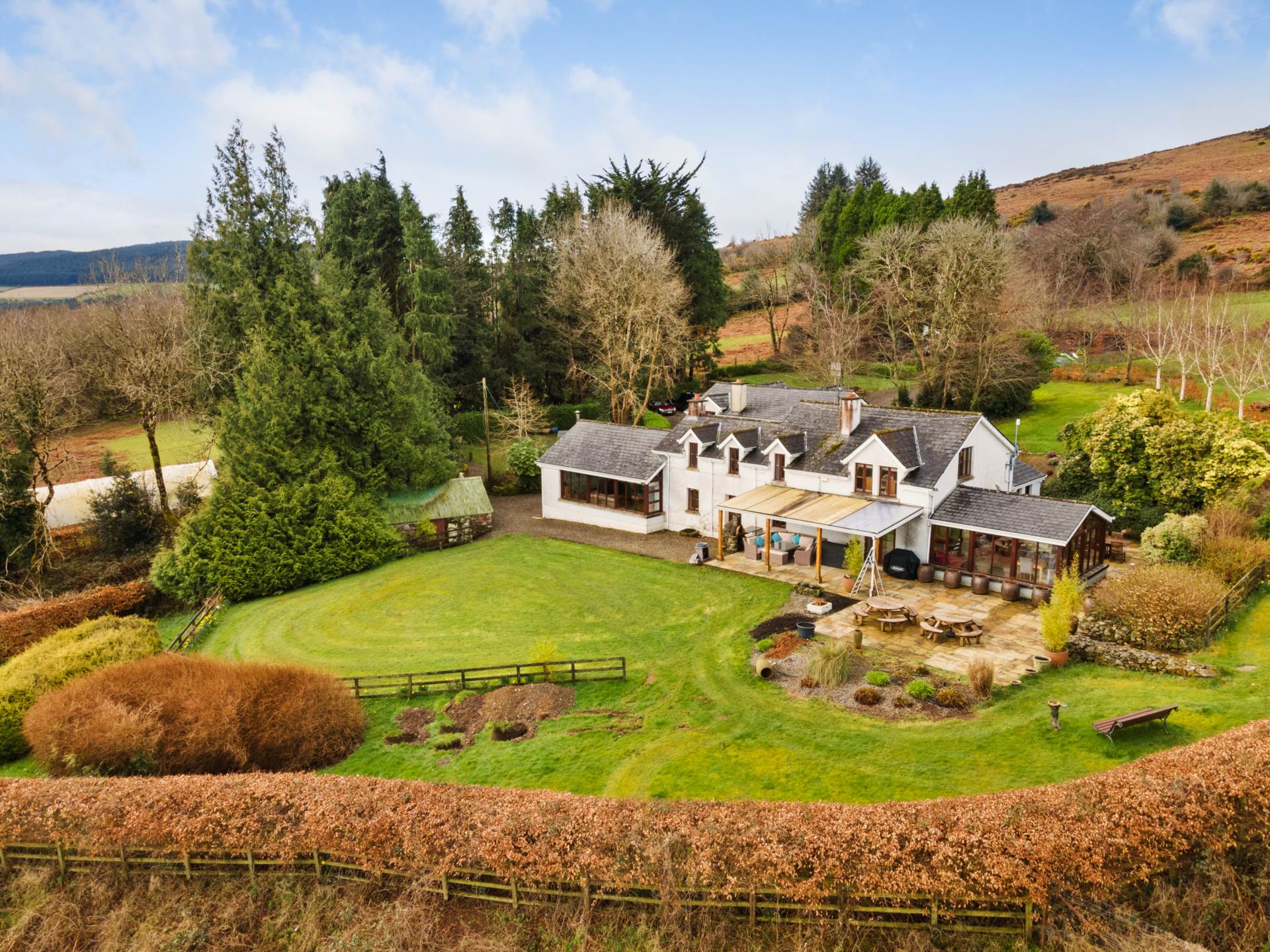
P6851
Exceptional Five Bedroom Country Residence With Mature Grounds & Stables On C. 11 Acres For Sale By Private Treaty
QUINN PROPERTY are delighted to present to the market this charming country home set on approximately 11 acres nestled amidst the breathtaking landscapes of Aughrim, Co. Wicklow. Set against the backdrop of rolling hills and lush forests, this exceptional family residence epitomizes the charm and tranquillity of country living. Enjoying an elevated position, Ballinacor Lodge` is surrounded by the natural beauty of Ireland`s Garden County` and boasts unparalleled views of the surrounding landscape.
LOCATION:
The property is a short drive from a range of nearby towns and amenities. Rathdrum is a 7km drive and offers a selection of services to include shops, restaurants/cafes a range of schools. Aughrim is located 9km south of the property and offers a similar variety of services. Arklow, with a comprehensive selection of services is 20km from the property. The local area boasts an extensive range of sporting facilities to include well-renowned Macreddin and Woodenbridge Golf Clubs, various equestrian centres as well as a range of Rugby, GAA and Soccer clubs. The award winning BrookLodge Hotel is 3km from the property, a fantastic amenity to have on one`s doorstep. Furthermore, the natural topography of the area lends itself to a range of leisure activities such as hiking, horse trekking and fishing. Daily bus/rail services are available from Rathdrum and Arklow while South Dublin can be accessed within a 45 minute drive.
DESCRIPTION:
Approaching the property, an impressive granite stone entrance with electric wrought iron gates invites you to this beautiful home. A hard core driveway along a stone walled avenue is flanked by raised lawns with a grand water fountain feature, a canopy of mature trees, flower beds with native foliage, natural stone walls defining a diverse array of garden areas.
Outside, the property unfolds into a haven for equestrian enthusiasts, with paddocks, tack room and well maintained stables, offering spacious accommodations for horses.
Stepping inside, you are immediately greeted by a sense of warmth that permeates every corner of the home. Expansive living areas feature high ceilings and abundant natural light, creating inviting spaces for both relaxation and entertaining.
In the heart of the home is a gourmet kitchen with state-of-the-art appliances, custom cabinetry and granite countertops, large dining area, sun room leading to a splendid Indian Sandstone outdoor patio area with overhead veranda, taking full advantage of the majestic and panoramic views, the perfect spot for memorable meals and gatherings, utility /boot room, W.C., living room, family room, drawing room, five bedrooms, two ensuite and family bathroom.
For the outdoor enthusiast, the estate also offers access to a myriad of recreational activities, including hiking, horseback riding, fishing, and boating on nearby lakes and rivers. Miles of scenic trails wind through the surrounding forests, offering opportunities for exploration and adventure amidst the pristine wilderness.
With its unparalleled beauty, luxurious amenities and serene location, this country residence presents a rare opportunity to experience the quintessential charm of the Irish countryside.
Ground Floor:
Entrance Hall: 3.28m x 2.69m Tiled floor, vaulted ceiling
Inner Hallway: 4.06m x 4.35m Tiled floor, stairs, under stair storage
Utility /Boot Room: 3.28m x 2.88m Tiled floor, fitted units, back door
W.C., Incl. above 1.97m x 0.95m Tiled floor, WC, WHB
Kitchen/Dining Room: 4.64m x 4.56m Tiled floor, Aga cooker, waist & eye level units, Island with granite worktop, electric oven, microwave, exposed beams, French doors to patio
Sun Room: 4.64m x 5.06m Tiled floor, wall to wall panoramic views, large patio area
Living Room: 3.84m x 7.78m Timber floor, feature brick fire surround, stove & beamed ceiling
Family Room: 5.95m x 7.89m Tiled floor, vaulted ceiling, bespoke fitted shelving, stove
Drawing Room: 4.84m x 8.17m Timber floor, exposed beam ceiling, open fire
First Floor:
Landing: 1.70m x 4.13m Carpet, hot press
Bedroom 1 4.94m x 6.48m Carpet, walk-in-wardrobe (2.11m x 1.92m), hot press
Ensuite Incl. above: 1.70m x 1.92m Tiled floor, W.C., W.H.B., shower, heated towel rail
Bedroom 2: 4.64m x 4.62m Carpet, fitted wardrobes
Ensuite: 2.87m x 2.95m Tiled floor, bath., W.C., W.H.B., shower
Bedroom 3: 2.93m x 3.17m Carpet
Bedroom 4: 3.84m x 5.13m Fitted wardrobes
Bedroom 5: 3.79m x 1.91m Carpet
Bathroom: 1.87m x 2.85m Timber floor, bath, W.C., W.H.B., shower
OUTSIDE:
Stunning landscaped grounds envelop the house with unparalleled scenic views. A vast expanse of mature gardens and features include manicured lawns, rockeries and pathways inviting you to explore its hidden treasures. Showcased within the grounds are an abundance of specimen trees, orchard with a selection of fruit trees and poly tunnel.
The property unfolds into a haven for equestrian enthusiasts, with well-maintained stables offering spacious accommodations for horses, paddocks and tack room.
Stone Building: 3.5m x 2.5m Pump house
Stone Building: 3.3m x 5.3m Fuel house
Garage: 5.0m x 5.5m Two roller doors
Stable Block
Tack Room
Dog House & Run
SERVICES & FEATURES:
Private well
Septic tank
Oil Fired Central Heating
Recessed Lighting Throughout
Sandstone Patio
Property extends to c. 334m2
Concrete Yard
Electric Gates
Alarmed
CCTV
BER DETAILS:
BER: C3
BER No: 105532519
Energy Performance Indicator: 209.91 kWh/m²/yr
Cromogue, Bunclody, Co. Wexford Y21 KT61, Y21 KT61
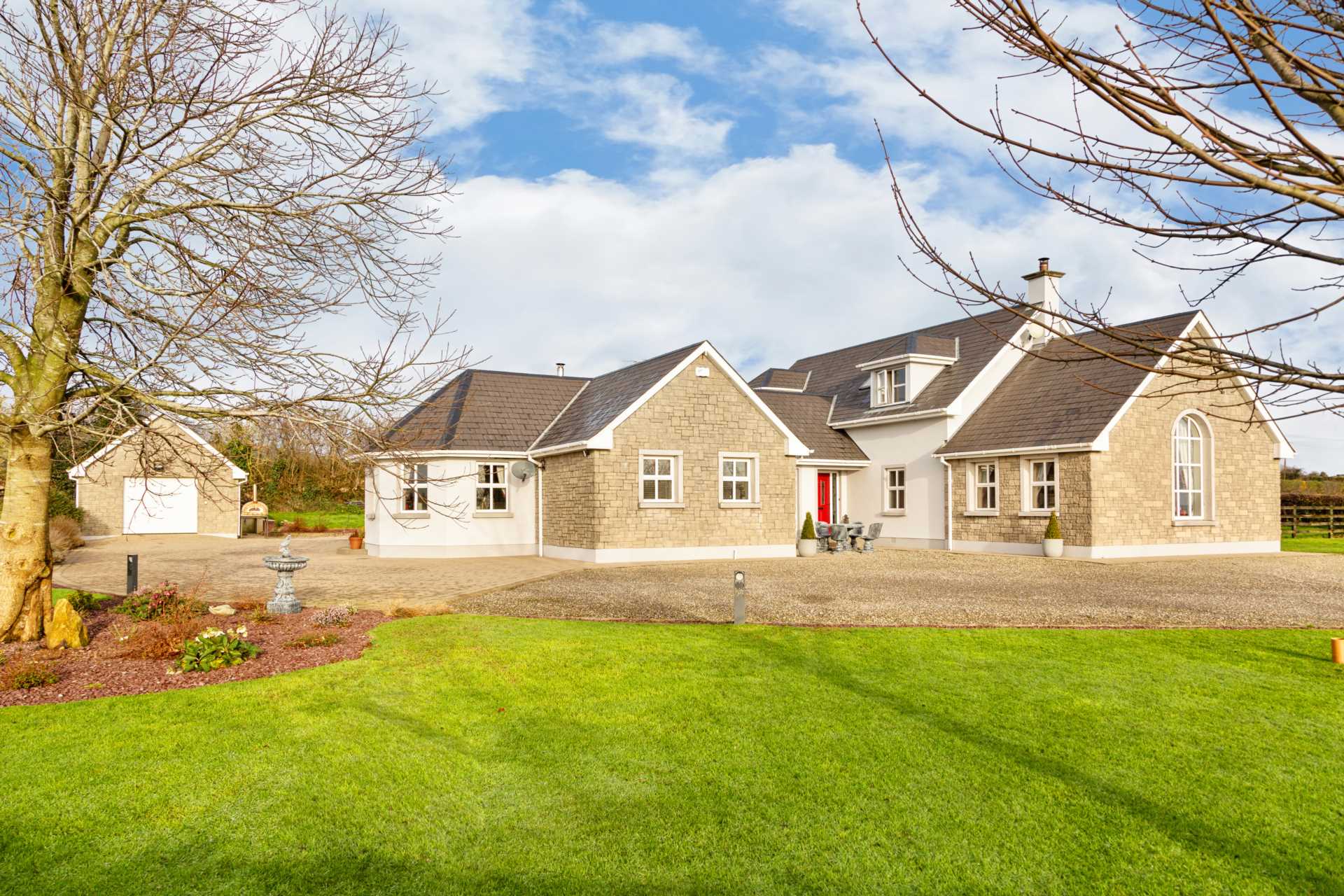
P6850
Superior Five Bedroom Residence With Detached Garage On Mature C. 1 Acre Site For Sale By Private Treaty
LOCATION:
The property is conveniently situated just 4km off the N80 between Bunclody and Enniscorthy and is 2km off the Bunclody to Kiltealy Road (the R746). Bunclody is 7km from the property and is a bustling town located along the River Slaney. It has a number of primary and secondary schools as well as selection of supermarkets, pharmacies, medical facilities, shops, bars, restaurants and cafes. The award winning Bunclody Golf & Fishing Club is one of the finest courses in the region and attracts a large number of tourists to the area each year. Further sport and leisure activities in the area include horse riding, kayaking, GAA and soccer. Bus Eireann and Wexford Bus both service Bunclody with further bus and rail services available in Enniscorthy and Dublin can be reached within 90 minutes.
DESCRIPTION:
QUINN PROPERTY are delighted to bring to the market this exceptional family home with detached garage. Located in a country setting, it lies on approximately one acre of private grounds and boasts breathtaking views of the Blackstairs Mountains and the surrounding landscape.
On arrival, one is immediately captivated by the impressive granite stone entrance with cobblelock feature, electric gates and flower beds. This leads to a sweeping hard core driveway showcasing meticulously maintained grounds to include lawns, flower beds, mature trees, rear garden with extensive use of cobble lock, all this bordered by post and rail fencing.
An equally impressive stone façade serves as a striking introduction to this beautiful family home, where the front door opens to reveal a bright and spacious hallway with solid wood flooring, feature wooden staircase, patio doors to an attractive paved area, open plan dining/kitchen area, family room with windows and patio doors taking full advance of the scenic landscape, back hall with utility room (incorporating hot press), WC, boiler room and back door to a most impressive cobble lock yard with raised flower beds and large detached garage with stone façade.
Constructed in 2005, this superior country residence extends to 261m² (2,809 sq.ft. approx.) over two floors and is laid out to optimize space and functionality with attention to detail evident throughout. As one traverses through the property, they are immediately struck by the seamless transition between indoor and outdoor spaces, further accentuating the natural beauty that surrounds the home.
Accommodation comprises as follows:
Ground Floor:
Entrance Hall: 8.06m x 12.2m Solid wood flooring
Dining Room /Kitchen: 7.7m x 8.2m Laminate floor in dining room with double doors to side garden/patio area, tiled flooring in kitchen, granite worktop, island, fitted kitchen units, washing machine, Belling electric double cooker, fridge freezer
Sun Room: 4.8m x 5.5m Solid wood flooring, feature wood burning stove, French doors to covered patio area
Utility Room 1.8m x 3.2m Tiled flooring, plumbed for washing machine, fitted units, abundance of shelving, hot press
Back Hall: Tiled flooring, door to rear garden
W.C.: 1.6m x 2.0 Tiled floor, WC, WHB
Living Room: 4.2m x 6.7m Carpet flooring, exposed brick walls, vaulted ceiling, feature Marble fireplace, solid fuel stove, feature window
Games Room/Bedroom 6: 4.0m x 5.5m Carpet flooring
Bedroom 5: 3.3m x 4.0m Carpet flooring, fitted wardrobes
Bedroom 4: 3.5m x 4.0m Carpet flooring, T.V. point
Family Bathroom: 2.2m x 2.5m Fully tiled, Jacuzzi bath, WC, WHB
First Floor:
Landing: 4.8m x 2.8m Carpet flooring
Master Bedroom: 4.0m x 5.8m Carpet flooring, fitted wardrobes
Walk-in-Wardrobe: 1.1m x 1.2m Carpet, fitted shelving
Ensuite: 1.1m x 3.0m Fully tiled, power shower, WC, WHB, Velux window
Bathroom: 2.1m x 3.0m Tiled, electric shower, WC, WHB, Velux window
Bedroom 3: 3.5m x 3.1m Carpet flooring, fitted wardrobes
Bedroom 2: 3.6m x 3.4m Carpet flooring, fitted wardrobes
OUTSIDE:
Externally, the grounds are finished to a high standard with magnificent landscaped gardens, patio areas to include a covered area, the perfect alfresco oasis for enjoying meals, entertaining guests, or simply unwinding in the embrace of nature.
There is a large detached garage (which might also be suitable for a workshop and a range of other uses, if converted).
Exceptional views of the surrounding countryside complete the picture for this perfect family home.
SERVICES & FEATURES:
Private well
Septic tank
Oil Fired Central Heating
Recessed Lighting Throughout
Pergola
Outside Taps
Outside Electricity Supply
Panoramic Views
Well Maintained Lawns And Gardens
Large Detached Garage
Built: 2005
Property extends to c. 260 m2 (2809 sq.ft.)
BER DETAILS:
BER: C1
BER No: 107887879
Energy Performance Indicator: 157.1 kWh/m²/yr
Knockshaunfin, Ballyellis, Gorey, Co. Wexford, Y25 E0R6
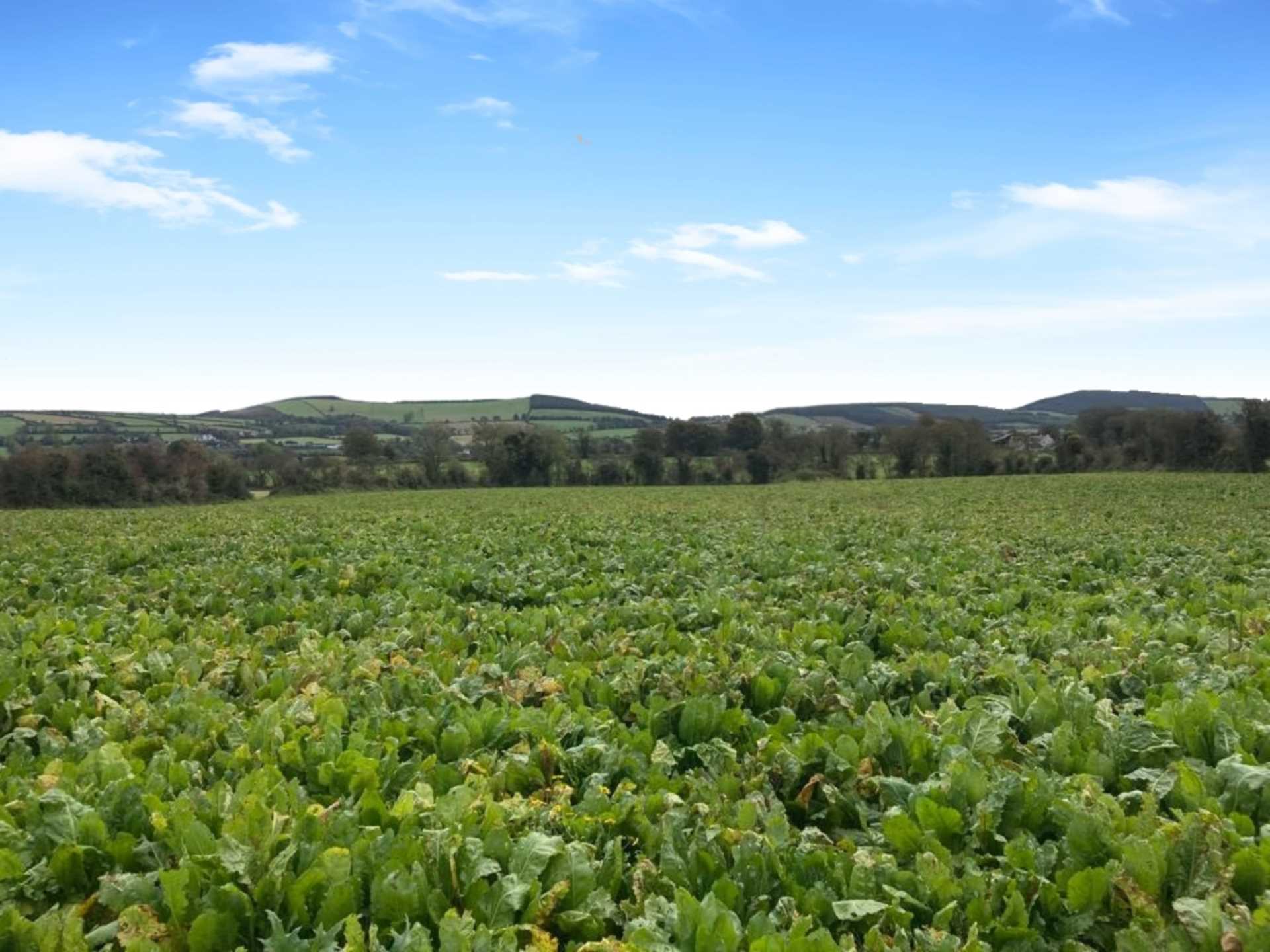
P6845
Valuable C. 36 Acre Holding For Sale By Private Treaty (In One Or More Lots)
DESCRIPTION AND LOCATION:
This excellent holding is located 3.5km from Carnew and 12km from Gorey, along the R725, Gorey to Carnew road.
Carnew has a good range of shops and services, two primary schools and a large secondary school, it services a large rural hinterland. Carnew is 16km west of Gorey, 8km from Shillelagh & Tinahely and 90km south of Dublin. Gorey is one of the region`s most noted towns and offers an excellent choice of schools in primary, secondary, post leaving, adult education, Educate Together and a Gaelscoil, along with a wealth of shops, pubs, restaurants, award winning hotels, cinema, theatre and a vast array of local leisure amenities such as endless sandy beaches, golf courses to include Courtown Golf and Ballymoney Golf Club, swimming and leisure centres.
The land has access onto the public road as well as secondary access over a hard core laneway, it is divided into a number of fields, all currently in tillage and generally of excellent quality. It has the benefit of an old two storey stone built derelict dwelling.
Directions:
From Carnew proceed along the Gorey road for 3.5km to a QUINN PROPERTY sign board on the right hand side.
P.O.A.
`St. Catherine`s`, Prospect, Ballymoney, Gorey, Co. Wexford Y25 XY54, Y25 XY54
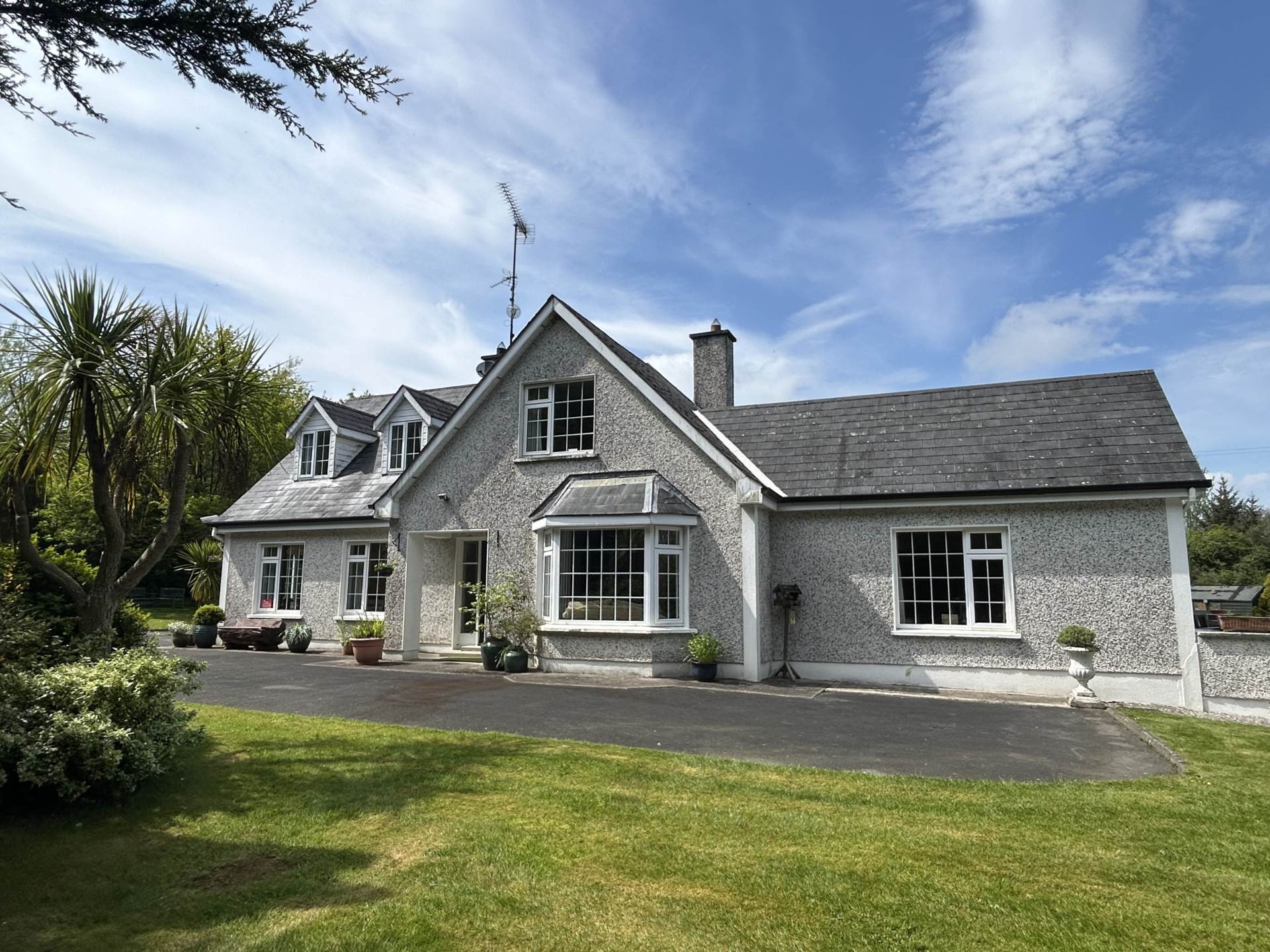
Ref: P6842
St. Catherine`s`, Prospect, Ballymoney, Gorey, Co. Wexford Y25 XY54
Substantial Four/Five Bedroom Dormer Style Residence In Prestigious Location On C. 0.9 Acres of Mature Grounds With Self-Contained Unit For Sale By Private Treaty
LOCATION & DESCRIPTION:
This property is all about location, situated in one of the Southeast`s most desirable areas. It is adjacent to Ballymoney Golf Club, within walking distance to the local convenience store and a few minutes` drive to Ballymoney beach. The local primary school in Tara Hill is only 4km, while Courtown Golf Club and the award winning Seafield Hotel & Spa Resort are within 2km of the property.
The vibrant town of Gorey is 4km, offering an excellent choice of schools along with a wealth of restaurants, shops, pubs, award winning hotels, GAA and Rugby Grounds. There are excellent daily commuter services in Gorey with Bus Eireann and Gorey train station and South Dublin is a comfortable commute of 45 minutes.
This charming home offers a perfect blend of modern comfort and features a special addition that sets it apart, a beautiful Tigín with pergola and large decking area tucked away in the garden, offering a range of opportunities from guest accommodation, a home office, artist`s studio, granny flat, all adding significant value and versatility to the property.
Built in 2000, the residence extends to C. 227m² and sits on a generous c. 0.9 acre site with well maintained lawns to the front and rear. It is approached via a tarmacadam driveway which extends around the house and is bounded by mature hedging and trees affording complete privacy. The garden is a truly remarkable outdoor space designed for family gatherings, al fresco dining and relaxation. There are beautiful views towards Tara Hill from the property where one can enjoy walking trails and panoramic coastal views.
Also included are a range of outbuildings to include two garden sheds, both 6m x 3m and one having the benefit of 3 phase power, a WC 1.5m x 1.5m with linoleum flooring, WC and WHB, and a boiler house 1.3m x 0.9m.
The house is presented in excellent condition with accommodation comprising of:
Entrance Hall: 4.4m x 2.7m Laminate flooring, stairs to first floor
Sitting Room: 5.5m x 4.2m Carpet flooring, bay window, feature cast iron fireplace with open fire
Living/Dining Room: 5.5m x 4.6m Laminate flooring, sliding door to patio area and steps leading down to lawn, Stanley solid fuel stove
Kitchen: 3.9m x 3.2m Laminate flooring, fitted cream kitchen, dishwasher, electric oven, electric hob, microwave, fridge freezer, Belfast sink, tiled backsplash, recessed lighting, pleasant garden views
Back Hallway: 4.6m x 1.9m Linoleum/tiled flooring, sink with tiled splashback, shelving
Hot Press: Abundance of shelving
Utility Room: 5.0m x 3.0m Linoleum/tiled flooring, fitted units, washing machine, dryer, pleasant garden views, sink, door to rear garden
Master Bedroom: 5.5m x 4.7m Carpet flooring, sliding doors to patio
En-Suite: 5.5m x 2.8m Tiled flooring, WC, WHB, bath, shower with tiled surround, timber panelling
Study/Bedroom 2: 4.2m x 4.0m Carpet flooring, pleasant garden views
Bathroom: 2.8m x 2.2m Tiled flooring, WC, WHB, electric shower, bath with tiled surround
Landing: 3.2m x 1.2m Carpet flooring, Velux window
WC: 1.3m x 1.3m Tiled flooring, WC, WHB
Bedroom 3: 4.2m x 3.5m Carpet flooring, pleasant garden views
Bedroom 4: 3.7m x 3.5m Carpet flooring, pleasant garden views
Bedroom 5: 5.5m x 3.7m Carpet flooring, pleasant garden views
En-Suite: 3.0m x 2.0m Tiled flooring, WC, WHB, electric shower, pleasant garden views
TIGÍN 4.0m x 45.8m
Open Plan Living Area: Carpet flooring, exposed beams, electric heating
Bathroom Incl. In Above: Tiled flooring, WC, WHB, shower
BER DETAILS:
BER: C1
BER No. 116998659
Energy Performance Indicator: 155.2kWh/m²/yr
SERVICES AND FEATURES:
Oil Fired Central Heating
Private Well
Private Sewage
Fully Alarmed
Property Extends To 227m²
White Goods Included In Sale
Built: 2000
Boiler House
2 x Garden Sheds
Gardener`s WC
Substantial Garden
This Is A Unique Opportunity To Live In A Highly Desirable Coastal Location Viewing Is Strictly By Appointment