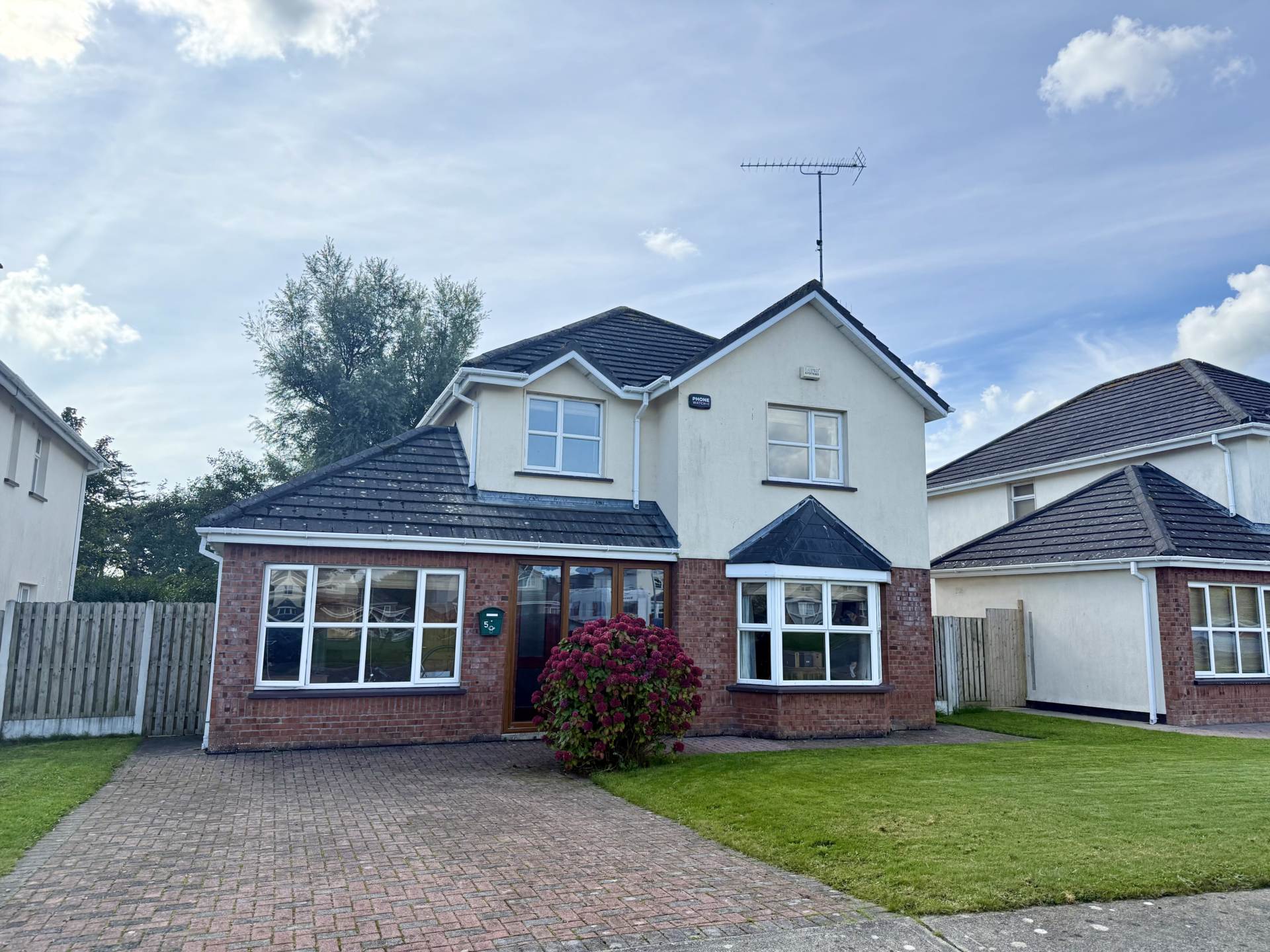
No. 5 Newhaven, Ardamine, Gorey, Co. Wexford, Y25 E240



















No. 5 Newhaven, Ardamine, Gorey, Co. Wexford, Y25 E240
Price
€400,000
Type
House
Status
For Sale
BEDROOMS
4
BATHROOMS
3
Size
142.72sq. m
BER
BER No: 109875682
EPI: 154.64
Brochure
Description
Ref: 8463
Four Bedroom Family Home With Large South Facing Garden For Sale By Private Treaty
LOCATION & DESCRIPTION:
QUINN PROPERTY are delighted to bring this beautifully presented four-bedroom family home to the market. Only a few minutes` drive to the beautiful and unspoilt beaches at Parknacross and Poulshone Bay, this property will be the envy of many.
Peacefully located between the villages of Ballygarrett and Riverchapel, this home is a 5 minutes drive from the local primary school, church, supermarket, pharmacy and 5 minute drive from Courtown Harbor and beach. Gorey is 6km away with access to the M11 motorway a 10 minute drive, commuting from Dublin has never been so easy.
This charming four-bedroom home is set within a small, peaceful estate nestled between Riverchapel and Ballygarrett. Blending comfort with convenience, it offers spacious living in a peaceful setting while remaining close to an excellent range of local amenities.
This property includes a welcoming entrance hall, sitting room, open plan kitchen and dining room, utility room, living room, W.C. on the ground floor and four good sized bedrooms, with one ensuite and a family bathroom on the first floor. The property also benefits from meticulously kept lawns, an open front garden with a large stone driveway for off-street parking as well as a large private south facing rear garden completed with patio area.
Accommodation comprises of the following:
Entrance Hall: 5.0m x 2.2m Tiled flooring, abundance of natural light, stairs to the first floor
Sitting Room: 4.8m x 3.0m Timber flooring, dual use could be used for a bedroom
Kitchen/ Dining Room: 6.5m x 5.2m Tiled flooring, fitted units and both eye and waist level, electric cooker, dishwasher, sliding door to the rear garden
Utility Room: Tiled flooring, fitted units and both eye and waist level, plumed for a dishwasher
Living Room: 5.3m x 4.3m Tiled flooring, French doors to dining room, fire place with solid fuel stove, bay window
W.C.: Tiled flooring, W.C., W.H.B.
Landing: 4.1m x 1.9m Carpet flooring
Master bedroom: 4.6m x 3.7m Carpet flooring
Ensuite: Fully tiled, W.C., W.H.B., electric shower
Hotpress: 0.8m x 0.7m Built in shelving
Bedroom 2: 2.5m x 1.9m Carpet flooring, garden view
Bedroom 3: 3.0m x 3.0m Carpet flooring, garden view
Bedroom 4: 3.7m x 2.6m Carpet flooring
Bathroom: 3.6m x 3.0m Fully tiled, W.C., W.H.B, bath
OUTSIDE:
Outside, the property enjoys a beautifully maintained south-facing rear garden, complete with two inviting patio areas perfect for relaxing or entertaining. The lawns are neatly manicured, framed by a new surround fence, and complemented by mature shrubs and a charming rose bush. A practical garden shed provides additional storage, making this outdoor space as functional as it is attractive. To the front, a large lawn is paired with a stone driveway, with the stonework continuing up to the front door and around the property.
SERVICES AND FEATURES:
Mains Services
Oil Firect Central Heating
Built: 2002
Property Extends to C. 142.7m2
BER DETAILS:
BER: C1
BER No. : 109875682
Energy Performance Indicator: 154.64 kWh/m²/yr
Beautiful Four Bedroom Family Home With A Large South Facing Rear Garden.