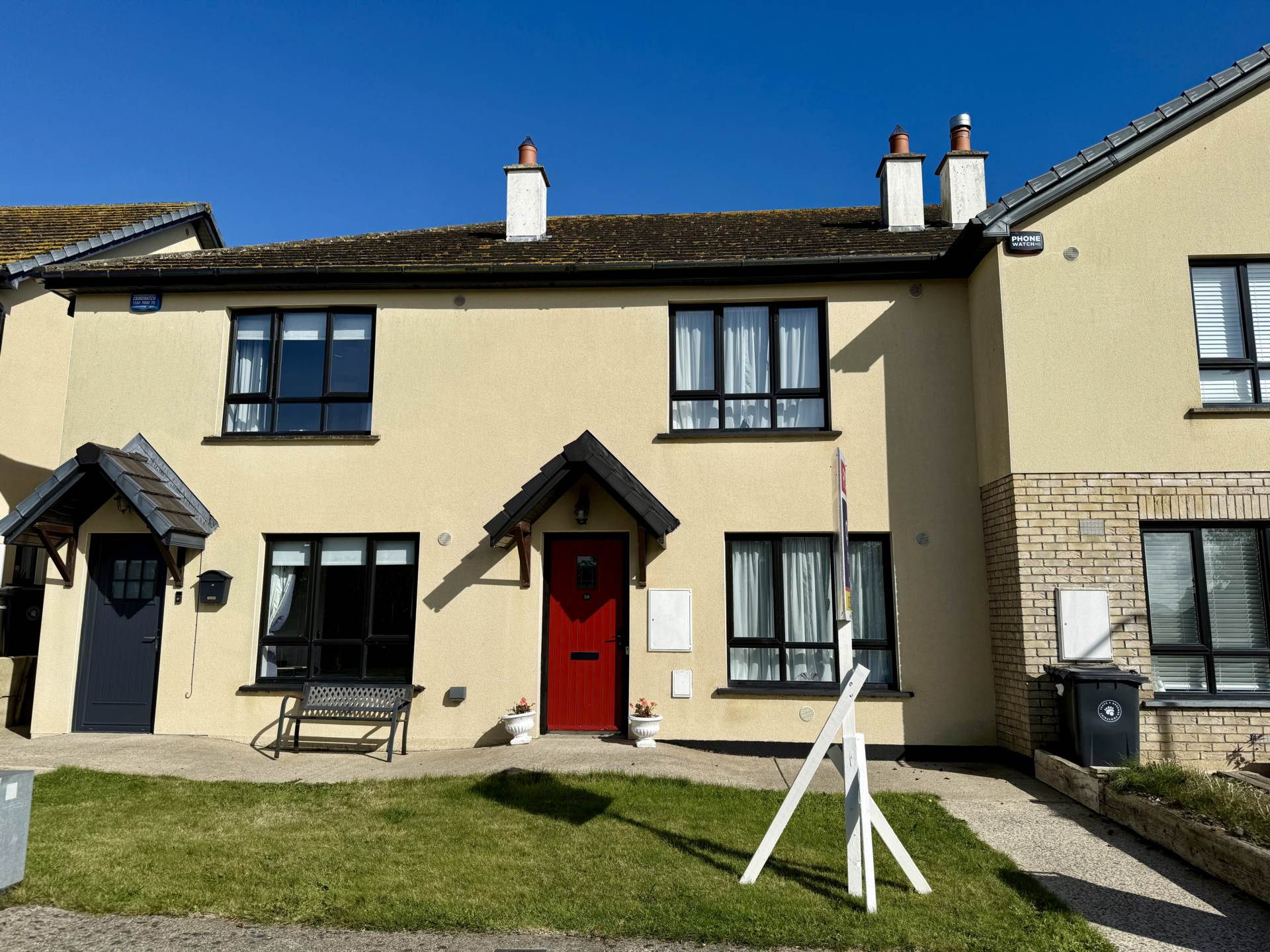
No. 38 Chestnut Walk, Kilmuckridge, Gorey, Co. Wexford, Y25 HW35

















No. 38 Chestnut Walk, Kilmuckridge, Gorey, Co. Wexford, Y25 HW35
Type
Terrace House
Status
Sold
BEDROOMS
3
BATHROOMS
2
Size
96.9sq. m
BER
BER No: 118774314
EPI: 141.3
Brochure
Description
Ref: 8424
Warm and Welcoming Three Bedroom Family Home With Private Garden For Sale By Private Treaty
LOCATION:
QUINN PROPERTY are delighted to present to market this cozy family home, ideally located in the vibrant village of Kilmuckridge. Situated only 3km from the stunning coastline and the renowned Blue Flag beach at Morriscastle. This property enjoys all the benefits of village living with shops, cafés, and amenities just a short stroll away, while offering the privacy and comfort of a well-established residential setting. Kilmuckridge offers a wide range of local services including primary and secondary schools, supermarkets, shops, restaurants, pubs, a church, and a hotel making it a thriving and convenient community.
A popular tourist destination, the area is also home to several beautiful beaches along the nearby coastline, including Ballyconnigar, Ballinesker, Curracloe, and Old Bawn. The property is well-positioned for commuters, with Wexford Town just 29km away, Enniscorthy 23km, Gorey 20km, and South Dublin accessible within approximately 90 minutes.
DESCRIPTION:
This inviting home opens with a welcoming entrance hall leading into a bright sitting room complete with a cosy open fire. An open-plan kitchen and dining area creates the perfect space for family living with a back door opening directly onto the private garden. The property is completed with three well-proportioned bedrooms and bathroom, making this an ideal home for comfortable everyday living.
Accommodation comprises of the following:
Entrance Hall: 6.7m x 1.0m Tiled flooring.
Sitting Room: 3.8m x 3.7m Laminate flooring, open fire.
Kitchen/ Dinning Room: 5.0m x 3.7m Tiled flooring, fitted unit at
waist and eye level, electric hob,
electric oven, dishwasher,
washing machine, back door.
Bathroom: 3.0m x 1.5m Tiled flooring, bath, W.C., W.H.B.
Under Stairs Storage: 2.5m x 0.7m
Landing: 4.8m x 1.9m Carpet flooring, shelved hotpress.
Bedroom 1: 5.0m x 4.4m Laminate flooring, ensuite with shower, W.C., W.H.B., walk in wardrobe
Bedroom 2: 3.4m x 2.3m Laminating flooring
Bedroom 3: 3.5m x 2.5m Laminating flooring, fitted wardrobe
OUTSIDE:
The rear garden features a decked patio ideal for outdoor dining or entertaining. The space extends upwards with established planting and secure fencing all around, offering both privacy and low-maintenance appeal, with plenty of scope to add personalised touches.
SERVICES AND FEATURES:
All main services
Oil Fired Central Heating
Built: 2006
BER DETAILS:
BER: B3
BER No. 118774314
Energy Performance Indicator: 141.3 kWh/m²/yr
Warm and Welcoming Three Bedroom Family Home, Just Steps Away From The Vibrant Village Of Kilmuckridge.
Kilmuckridge Neighbourhood Guide
Explore prices, growth, people and lifestyle in Kilmuckridge.