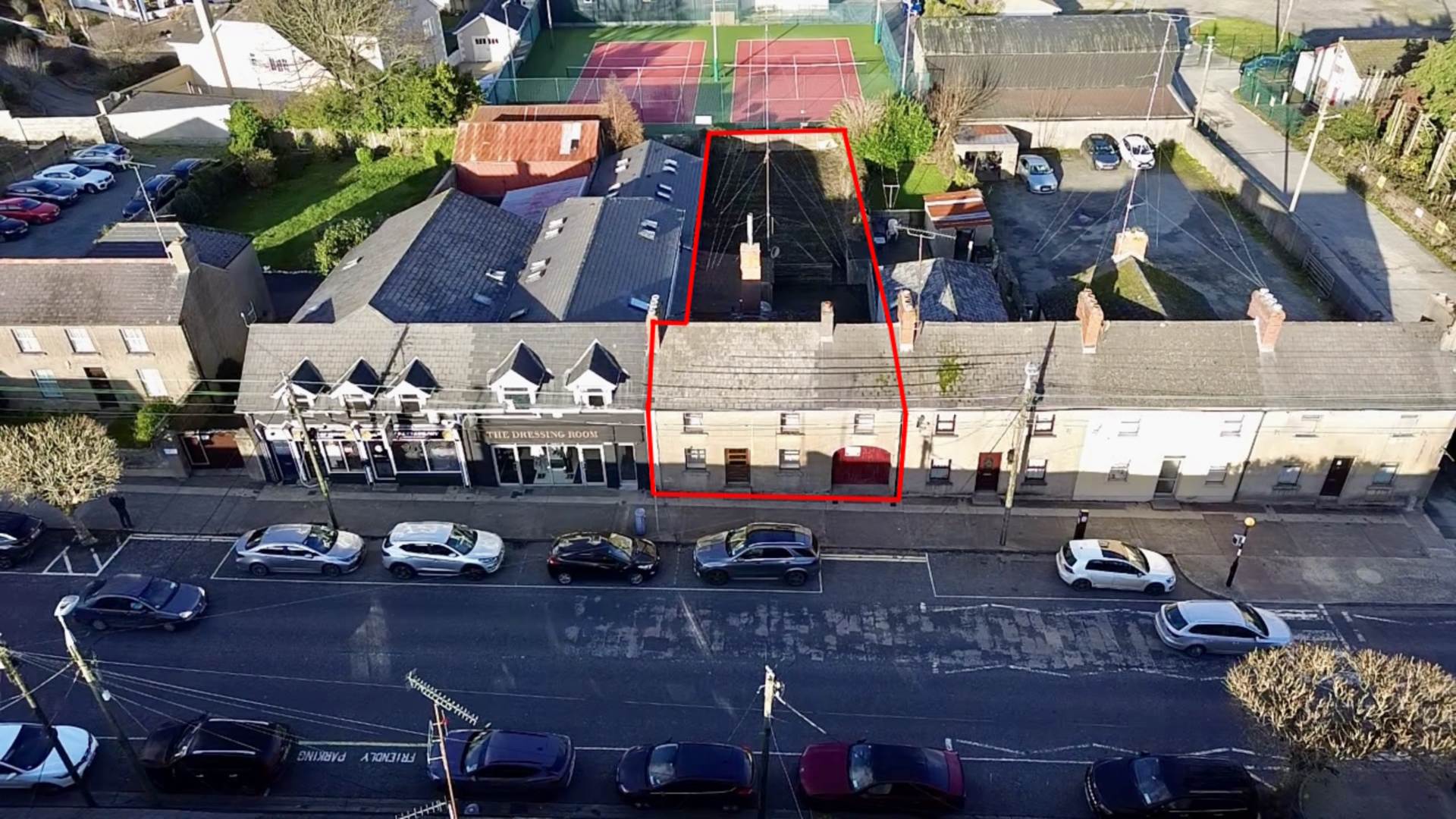
No. 37 Esmonde Street, Gorey, Co. Wexford, Y25 EY22















No. 37 Esmonde Street, Gorey, Co. Wexford, Y25 EY22
Type
Terrace House
Status
Sold
BEDROOMS
3
BATHROOMS
1
Size
98sq. m
BER
BER No: 111651733
EPI: 571.15
Brochure
Description
Ref: 8605
Three Bedroom Townhouse With Commercial Development Potential For Sale By Online Auction On Wednesday 17th Of December At 12 Noon.
LOCATION & DESCRIPTION:
This hugely attractive town centre property is located in one of the main commercial / retail streets in Gorey, known locally as the `boutique boulevard`. Esmonde Street is a thriving and busy street and an extension to the main street with commercial and retail premises commanding premium rents, plus benefiting from enormous footfall. All amenities are available within walking distance. Wexford County Council is progressing an exciting regeneration plan for Esmonde Street and Esmonde Lane, designed to enhance the area`s infrastructure and overall environmental appeal.
Gorey has an excellent choice of schools, restaurants, shops, pubs, hotels, cinema, theatre, GAA and Rugby Grounds and a vast array of local leisure amenities such as endless sandy beaches, golf courses, swimming and leisure centres. There are excellent daily commuter services in Gorey with Bus Eireann and the local train station. Dublin is a comfortable commute of one hour.
This townhouse is on a prime retail street, has scope for further development and presents an excellent opportunity for maximizing returns through strategic use and enhancement of the property. With thoughtful planning and investment, this property can serve as a lucrative asset catering to both commercial and residential markets.
Accommodation extends 98m² and comprises as follows:
Entrance Hall: 1.0m x 1.8m Tiled flooring.
Family Room: 2.6m x 4.2m Carpet flooring, feature fire place with open fire.
Living Room: 3.5m x 4.2m Carpet flooring, stairs to first floor.
Cupboard: 0.5m x 0.7m
Kitchen/ Dining Room: 4.1m x 4.6m Tile flooring, fitted units at waist and eye level, plumbed for washing machine, gas oven, hot press and open fire with feature stone surround.
Utility Room: 1.1m x 1.7m Tiled flooring, floor to ceiling wardrobes.
Bathroom: 1.8m x 2.7m Tiled flooring, W.C., W.H.B., shower and bath.
Hallway: 0.9m x 3.0m Carpet flooring.
Primary Bedroom: 3.2m x 3.6m Carpet flooring.
Bedroom 2: 2.6m x 3.0m Carpet flooring.
Bedroom 3: 2.5m x 4.1m Carpet flooring.
OUTSIDE:
A private tarmacadamed entrance, accessed from Esmonde Street, runs alongside the property and provides convenient, secure entry to the rear with space for off-street parking. Beyond the main residence, a collection of small outbuildings offers versatile potential for a variety of uses. The property also benefits from a generous plot (180m² approx.) ideal for creating a beautifully landscaped and spacious garden.
SERVICES AND FEATURES:
All Mains Services
Oil Fired Central Heating
Property Extends To: c. 98m2
Built: 1899
Large Yard And Garden Area
Outbuildings (7.5m x 4.2.m)
Enormous Commercial Development Potential (S.T.P.P.)
Commercially Zoned Retail Core`
High Profile Street Level Premises
BER DETAILS:
BER: G
BER No.: 111651733
Energy Performance Indicator: 571.15kWh/m²/yr
Legal: John Murphy, John A. Sinnott & Co. Solicitors, Market Square, Enniscorthy, Co. Wexford. Tel: 053 923 3111
This Is A Rare Opportunity To Acquire A Prime Investment Property in Gorey`s Retail/Commercial Core.
Gorey Neighbourhood Guide
Explore prices, growth, people and lifestyle in Gorey.