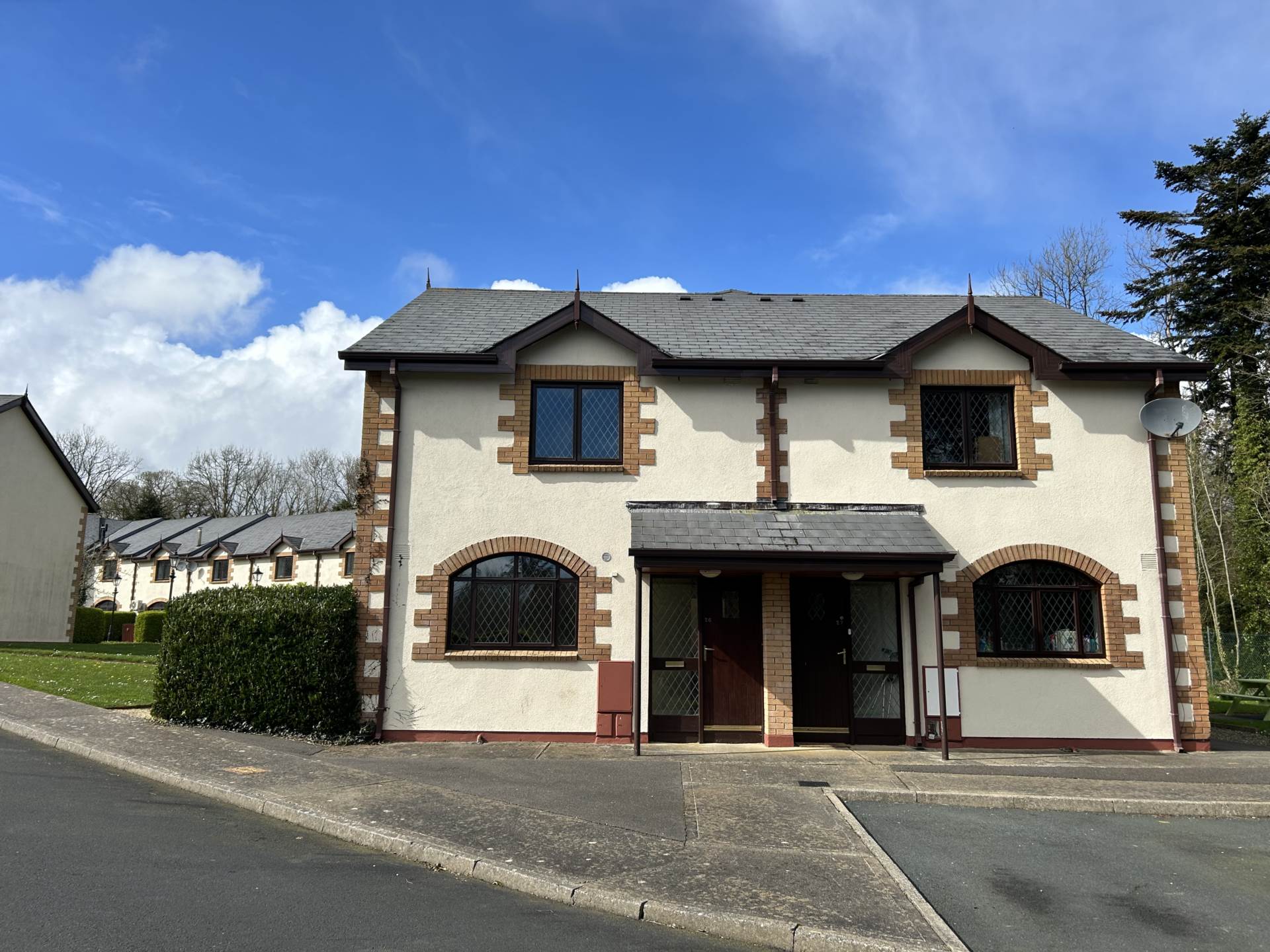
No. 26 The Coach Houses, Forest Park, Courtown, Gorey, Co. Wexford, Y25 XW14





















No. 26 The Coach Houses, Forest Park, Courtown, Gorey, Co. Wexford, Y25 XW14
Type
House
Status
Sold
BEDROOMS
2
BATHROOMS
2
BER
BER No: 117313031
EPI: 178.55
Brochure
Description
Ref: P7055
Two Bedroom Semi-Detached Residence In An Exclusive Coastal Development For Sale By Private Treaty
LOCATION:
No. 26 is located within an exclusive, private development in Courtown. Located within this picturesque seaside village it has been which has been a popular holiday resort for generations. The village of Courtown offers a vast array of amenities to include shops, pubs, restaurants, hotel, beach, Active Tribe, Pirates Cove, beautiful woodland walks and much more.
This is a well-located property, with easy access to the M11 and a comfortable drive of one hour for Dublin commuters. Gorey town, with its full suite of amenities, can be reached within 10 minutes. Being one of north Wexford`s most noted towns, Gorey offers an excellent choice of schools both primary and secondary and a wealth of restaurants, shops, pubs, hotels and leisure centres and GAA, rugby and soccer clubs.
DESCRIPTION:
This property offers a wonderful opportunity to locate in a much sought after location with woodland walks and seaside strolls on its doorstep. The property will have a broad appeal across a variety of buyer types and first time buyers and investors will also be drawn. No. 26 benefits from a South West facing patio Area making this property ideal for enjoying long summer evenings . This home provides spacious, bright living accommodation throughout making it suitable as either a primary residence or holiday home.
Accommodation comprises of:
Hallway: 4.4m x 1.4m (A.W.P.) Tiled flooring, feature front door
Kitchen/Dining Room: 4.2m x 3.2m Tiled flooring, fitted waist high and eye level kitchen units, tiled splashback, electric cooker, extractor fan, feature window
Hotpress: 1.0m 0.7m Linoleum flooring, shelving
Cloak Room: 1.5m x 1.0m Linoleum flooring
Sitting Room: 5.3m x 4.6m Laminate flooring, feature stove, sliding doors to patio, abundance of natural light
Landing: 1.0m x 1.0m
1.9m x 1.0m Carpet flooring
Master Bedroom: 4.1m x 3.6m
(A.W.P) Carpet flooring
Ensuite: 2.9m x 1.1m Tiled flooring, W.C., W.H.B., shower with tiled surround
Bedroom 2: 5.2m x 3.2m Carpet flooring
Bathroom: 2.6m x 2.5m
(A.W.P.) Tiled flooring, W.C., W.H.B., bath with tiled surround
SERVICES AND FEATURES:
Coastal Location
Electric Heating
Mains Services
Ample Guest Car Parking
Southwest Facing Patio
Property Extends To: 96m²
Built: 1998
Forest Walks
Large Rear Garden
Service Charge: There is an annual Service Charge of €1,400 p.a. discounted to €1,100p.a. for early payment.
BER DETAILS:
BER: C2
BER No. 117313031
Energy Performance Indicator: 178.55Wh/m²/yr
Viewing Is Highly Recommended And By Appointment Only
A.M.V. €210,000
Courtown Neighbourhood Guide
Explore prices, growth, people and lifestyle in Courtown.