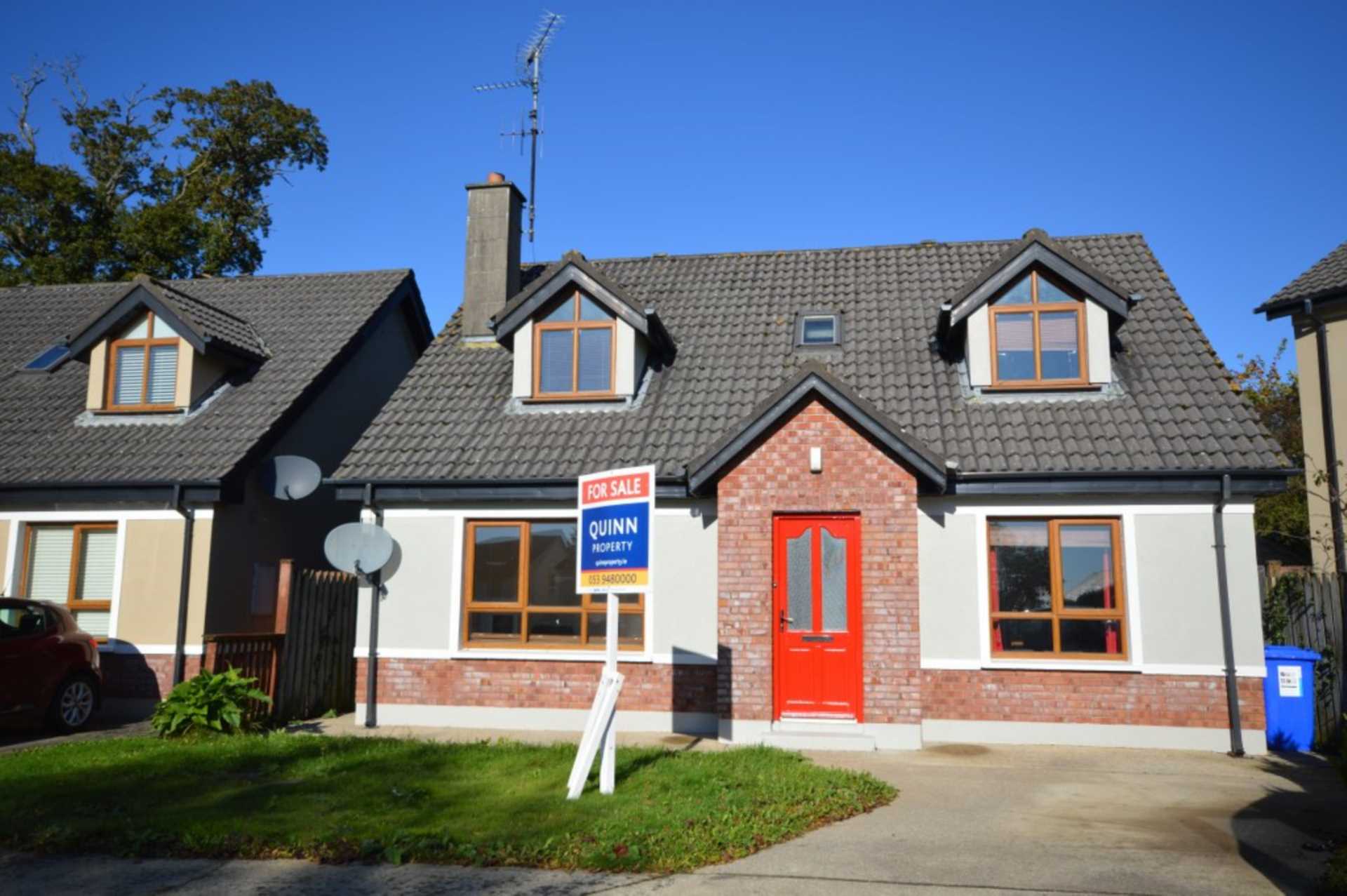
No. 13 Clonattin Village, Gorey, Co. Wexford Y25 DD71, Y25 DD71
















No. 13 Clonattin Village, Gorey, Co. Wexford Y25 DD71, Y25 DD71
Type
House
Status
Sold
BEDROOMS
4
BATHROOMS
3
BER
BER No: 114523103
EPI: 196.33
Brochure
Description
Well Appointed 4 Bedroom Detached Family Home In Excellent Location For Sale By Private Treaty
LOCATION:
Clonattin Village is located on the northern side of Gorey`s town centre, it is a modern and popular residential development with all amenities within walking distance, to include schools, shops, GAA facilities and Gorey Rugby Club. Gorey is one of north Wexford`s most noted towns and offers an excellent choice of schools in primary, secondary, post leaving and adult education, educate together and a Gaelscoil, along with a wealth of retail outlets, restaurants, shops, pubs, award winning hotels with a vast array of local leisure amenities. The house is a ten minute drive from beaches and golf courses to include Courtown and Ballymoney Golf Clubs. Access to the M11 is only a ten minute drive leaving Dublin a very comfortable drive of one hour. Wexford is a 30 minute drive, Enniscorthy 20 minutes.
DESCRIPTION:
This is a fine 4 bed detached dormer residence is presented in excellent condition and extends to 125m². The accommodation is well laid out with a comfortable sitting room, spacious kitchen and sun room / dining area to the rear. Accommodation comprises of:
Entrance Hall: 6.2m x 1.8m Tiled floor, stairs to first floor. Under stairs storage, hot press & closet.
Sitting room: 4.2m x 3.8m Carpet, open fire
Kitchen/Dining room 4.3m x 3.5m Fitted kitchen with waist and eye level units, integrated electric oven, electric hob, electric fan, dishwasher, freezer, tiled floor and tiled Splashback
Conservatory 3.1m x 3.1m Tiled floor, double doors to rear garden
W.c.: 1.9m x 1.2m W.c., w.h.b., tiled floor, high quality white sanitary ware
Utility Room: 2.0m x 1.9m Fitted units, washing machine, dryer, tiled floor, back door
First Floor Landing 2m x 1.4m Carpet
Bedroom 1: 3.6m x 3m Laminated flooring, fitted wardrobe
Bedroom 2: 3m x 3m Laminated flooring
Bedroom 3: 5m x 3m Marley flooring, bay window
Bedroom 4: 4.7m x 2.9m Carpet, bay window
Ensuite: 3.8m x 1.2m Tiled floor, w.c., w.h.b., shower
Bathroom: 2.1m x 1.8m Fully tiled, bath, shower, w.c., w.h.b
GARDEN / OUTSIDE:
There is a concrete driveway with private parking and a small lawn area to the front and also off street parking. Enclosed garden to the rear with side access.
SERVICES AND FEATURES:
Oil Fired Central Heating
All Mains Services
Large Green Areas, Ideal For Childrens` Outdoor Activities Quality Landscaping
Property Extends To 125 m²
BER DETAILS:
BER C2
BER No. 114523103
Energy Performance Indicator: 196.33 m²/yr
DIRECTIONS:
Turn right for Clonattin Village, take the first left and it`s the 3rd house on the left with a QUINN PROPERTY signboard, Eircode Y25 DD71
THIS PROPERTY IS A PERFECT FIRST TIME BUYER OR FAMILY HOME. VIEWING IS BY APPOINTMENT ONLY