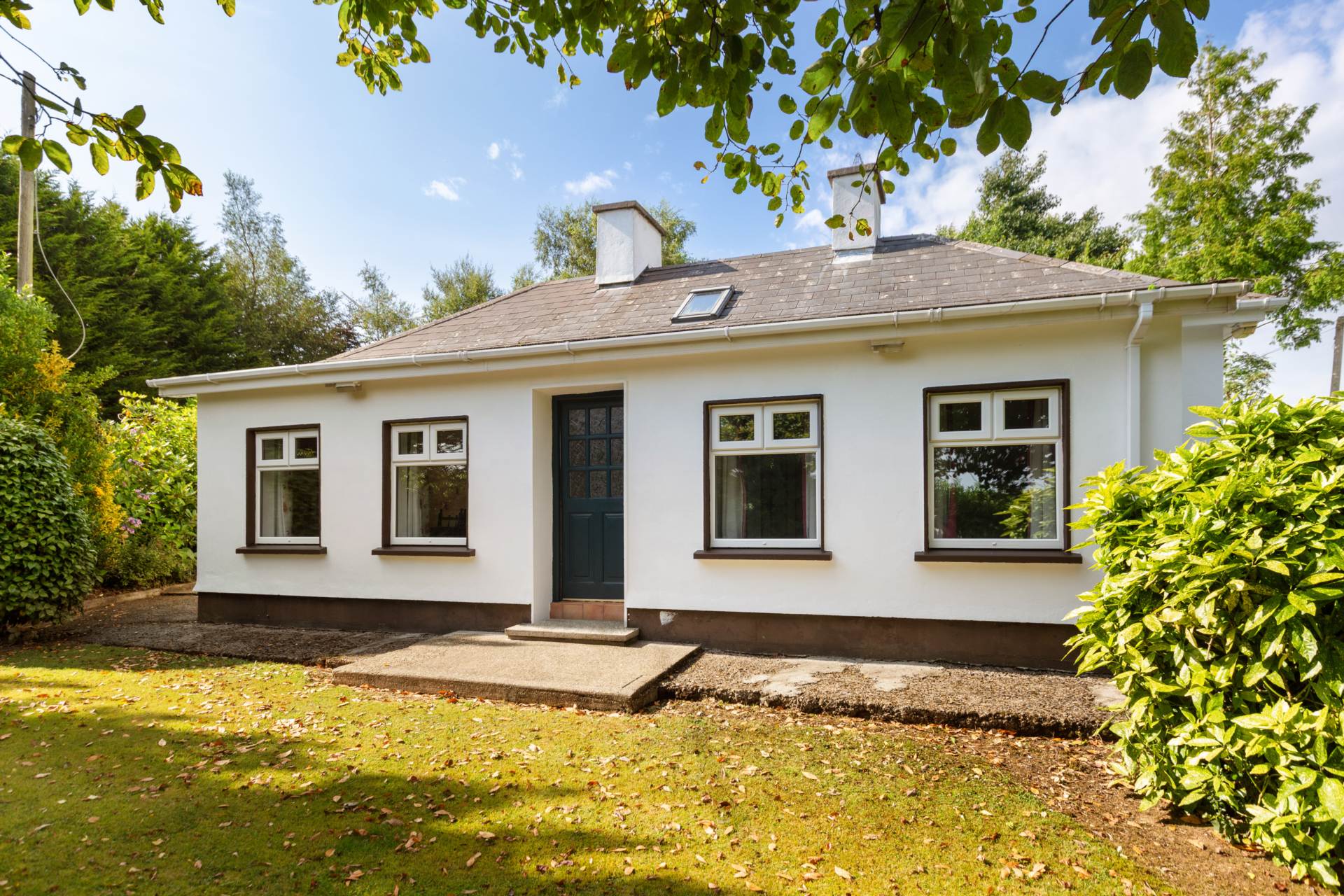
Knockduff, Ballindaggin, Enniscorthy, Co. Wexford, Y21 Y1F2















Knockduff, Ballindaggin, Enniscorthy, Co. Wexford, Y21 Y1F2
Type
House
Status
Sold
BEDROOMS
3
BATHROOMS
1
Size
1.00 acres
BER
BER No: 103408696
EPI: 404.49
Brochure
Bid Online Now (Private Treaty)
Latest Offer: €265,000
Place your offer online and be notified in real time of any other competing offers.
To place an offer, you will first need to register, provide verification documents, and be approved by the Agent. This is a simple process that only takes a few minutes to complete.
To complete the process, you will need:
- Proof of ID
- Proof of funds
- Proof of address
4Bids Powered by 4Property
Description
Ref: 8143
Most Attractive Three Bedroom Cottage With Large Garden & Sheds For Sale By Private Treaty
QUINN PROPERTY are delighted to present this quaint country cottage to the market. The property is located 2km from Castledockrell village with primary school, shops, church and Local Link bus routes to New Ross and Enniscorthy. It is 4km from Ballindaggin Village, an attractive village with amenities to include shop, post office, church, primary school, pub, restaurant and community centre. Located in the heart of County Wexford, this appealing cottage is 13km from Bunclody and 14km from Enniscorthy, both providing extensive amenities, educational facilities, as well as a range of sporting facilities, while the renowned Monart Destination Spa is only 11km away.
Despite its countryside location, the property benefits from easy access to the M11 network at Scarawalsh and the N80 and N30 networks. South Dublin can be reached in just over an hour.
Sitting on a generous C. 1 acre site and enjoying miles of uninterrupted and unobstructed views of the surrounding countryside with Sliabh Bhuí as a picturesque backdrop, this charming cottage is full of charm and character.
The property benefits from two outbuildings, both suitable for a range of uses. The larger one, extending to 38m², would make an ideal workshop, with ample storage space for tools, bikes, garden furniture or could even be a home office. The smaller shed, extending to 14.6m², also provides the perfect storage space for garden supplies, children`s toys and has the benefit of a separate toilet and WC.
Accommodation is airy and light filled, extends to 93.3m² and comprises as follows:
Entrance Hall: 1.49m x 5.25m Timber flooring
Sitting Room: 4.49m x 3.06 Carpet flooring, open fire
Kitchen/Dining Room: 5.87m x 3.25m Fully tiled, waist & eye level timber kitchen units, cooker, hob, timber ceiling
Living Room: 3.79m x 4.18m Carpet flooring
Bedroom 2: 2.35m x 3.70m Timber flooring
Back Hallway: 1.12m x 2.28m 3.09m 1.34m Fully tiled - Terracotta tiled
Bedroom 1: 3.54m x 2.46m Timber flooring, timber ceiling
Bathroom: 2.33m x 2.28m Fully tiled, shower, WC, WHB
Bedroom 3: 2.47m x 2.52m Carpet flooring
OUTSIDE:
Outside the grounds are meticulously maintained with a garden area to the front, pebbled driveway leading up to and around the house, a large back garden with an abundance of beautiful mature trees, shrubs, lawns and well-established hedging along the boundary. Due to the size of the garden, there may be scope to extend or for further development, subject to any relevant planning permission.
SERVICES AND FEATURES:
Private Water
Septic Tank
Solid Fuel Heating
Property Extends To: 93.3m2
Built: 1940`s
BER DETAILS:
BER: F
BER No. 103408696
Energy Performance Indicator: 404.49 kWh/m²/yr
Escape The Hustle And Embrace Tranquillity. Own A Charming Country Cottage With Panoramic views, Where Everyday Feels Like A Peaceful Retreat
Ballindaggin Neighbourhood Guide
Explore prices, growth, people and lifestyle in Ballindaggin.