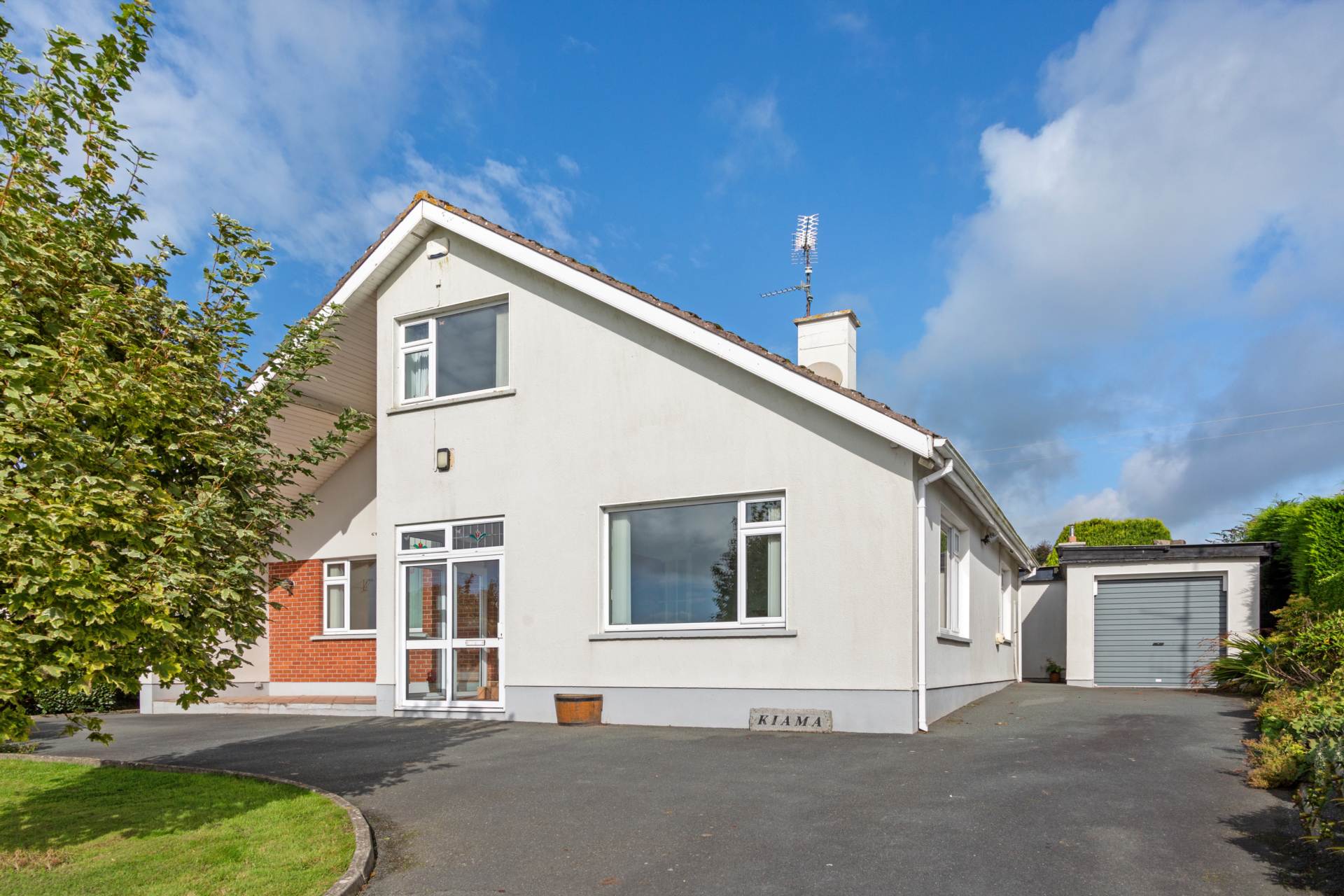
`Kiama,` Kilnahue, Gorey, Co. Wexford, Y25 TX04
















`Kiama,` Kilnahue, Gorey, Co. Wexford, Y25 TX04
Type
Detached House
Status
Sale Agreed
BEDROOMS
5
BATHROOMS
3
Size
180.7sq. m
BER
BER No: 118277987
EPI: 279.61
Brochure
Description
Ref: 7798
Superb Five Bedroom Home In A Most Sought After Area For Sale By Private Treaty
LOCATION & DESCRIPTION:
QUINN PROPERTY are delighted to present this spacious five-bedroom property to the market. This home is conveniently located on the Gorey to Carnew road, mere minutes from all services. There is a wealth of restaurants, shops, pubs, award winning hotels, a vast array of local leisure amenities such as endless sandy beaches, golf courses, swimming and leisure centres. Dublin is a comfortable commute of approximately one hour. There are excellent commuter services from Gorey including Wexford Bus, Bus Eireann and a train station.
Set in a highly desirable location, this spacious five-bedroom home offers incredible potential for transformation. Generous room sizes and an abundance of outdoor space provide the perfect foundation to create a truly stunning family residence. Positioned on an elevated plot, the property boasts breathtaking panoramic views of the surrounding countryside a rare opportunity to craft your dream home in an exceptional setting.
Accommodation comprises as follows:
Porch: 2.21m x 1.90m Tiled flooring, abundance of natural light
Entrance Hall: 5.48m x 4.28m Laminate flooring, staircase to first floor, abundance of natural light
Living Room: 6.08m x 4.72m Carpet flooring, feature fire place with open fire, coving, pleasant views, dual aspect
Kitchen/Dining Room: 5.01m x 4.72m Laminate flooring, fitted waist high and eye level kitchen units, electric cooker, extractor fan, tiled splashback, coving, door to rear garden
Bedroom 5: 3.31m x 3.29m Carpet flooring, fitted wardrobes
Bedroom 4: 3.31m x 3.63m Carpet flooring, fitted wardrobes
Hotpress 1.10m x 1.00m Shelving
Bathroom: 2.03m x 2.63m Fully tiled, W.C., W.H.B., shower, heated towel rail
Sitting Room: 3.34m x 4.09m Carpet flooring, pleasant views, coving
Landing: 5.81m x 4.02m
Bedroom 1: 3.45m x 3.40m Carpet flooring, fitted wardrobes, scenic views
En-Suite: 1.44m x 3.40m Tiled flooring, W.C., W.H.B., heated towel rail, shower with tiled surround
Bathroom: 1.37m x 3.40m Carpet flooring, W.C., W.H.B., bath with tiled surround, heated towel rail
Bedroom 2: 3.70m x 2.94m Carpet flooring, fitted wardrobes, scenic views
Bedroom 3: 3.31m x 2.76m Carpet flooring, fitted wardrobes, scenic views
OUTSIDE:
The property is set on beautifully maintained grounds, featuring a south-facing front garden with a sheltered patio area ideal for relaxing or entertaining in the sun. The expansive garden offers a tranquil setting with a nature pond, patio area, rockeries, and vibrant flower beds, all framed by a selection of mature trees and shrubs. Additional features include a block-built boiler house, a gardener`s WC, and a tarmac driveway providing ample off-street parking.
SERVICES AND FEATURES:
Mains Water
Shared Septic Tank
Oil Fired Central Heating
Solar Panels
E.V. Charing Point
Block Built Garage with Racking and Shelving
Property Extends To: 180.7m2
Built: 1970
BER DETAILS:
BER: D2
BER No. 118277987
Energy Performance Indicator: 279.61 kWh/m²/yr
An Exceptional Opportunity To Acquire A Substantial Five-Bedroom Home In A Highly Sought-After And Superbly Convenient Location
Carnew Road Neighbourhood Guide
Explore prices, growth, people and lifestyle in Carnew Road.