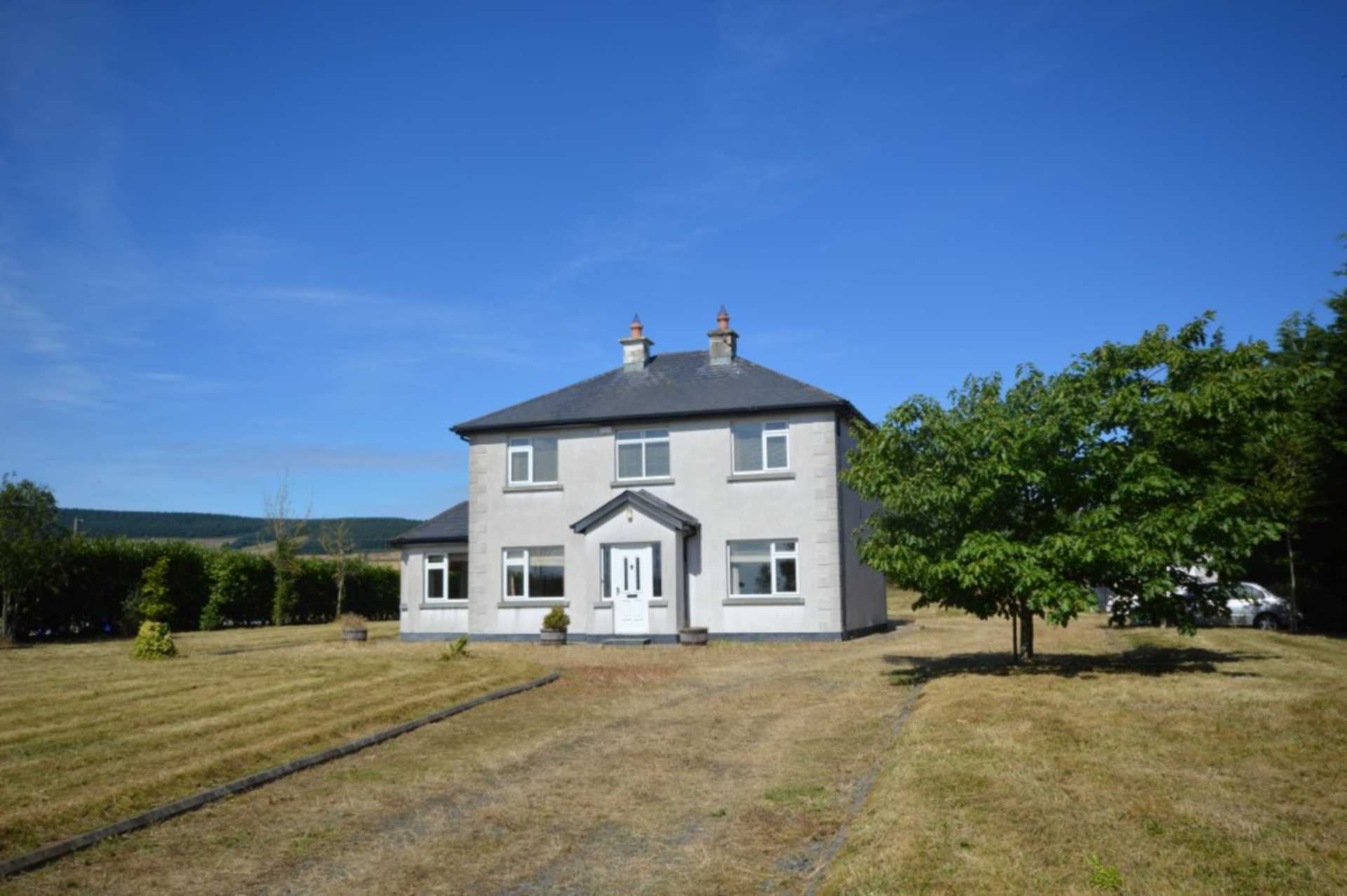
‘Hillview`, Carriglegan, Camolin, Co. Wexford Y21 DF10, Y21 DF10





















‘Hillview`, Carriglegan, Camolin, Co. Wexford Y21 DF10, Y21 DF10
Type
House
Status
Sold
BEDROOMS
4
BATHROOMS
1
Size
1.06 acres
BER
BER No: 115382913
EPI: 193.09
Brochure
Description
Ref: P5805
Hillview`, Carriglegan, Camolin, Co. Wexford Y21 DF10
Attractive 4 Bed Detached House With Garage And Splendid Views On C. 1.06 Acre Site For Sale By Private Treaty
LOCATION:
Located in a rural setting, this large family home is 500 meters off the Camolin / Carnew road (R772), 5km from Camolin and Craanford, 8km from Carnew, 12km from Gorey and 10km from Ferns. It is located in a scenic area that offers equestrian pursuits with Butterfly Farm stables and Boley Equestrian Centre close-by and nature walks in nearby Askamore Woods. Both Camolin and Craanford offer a good selection of amenities to include primary schools, churches, pubs, GAA grounds, while Gorey offers an extensive choice of all amenities. The property is approximately an hour`s drive to South Co. Dublin.
DESCRIPTION:
Built in 2005 and extending to 139m², the property sits on a generous c. 1.06 acre site and enjoys breathtaking views of Sliabh Bhui and the surrounding countryside. Accessed via wrought iron entrance gates, a gravelled driveway with lawns and mature trees lead to the house where there is a further lawn to the rear with a block built garage with roller shutters and a pitched roof, 2.93m x 3.81m and two patio areas. There is also enclosed patio area in a corner of the rear garden, another angle to appreciate the views and surrounding countryside. The house is presented in very good condition throughout with accommodation to include:
Entrance Hall: 1.95m x 1.99m Tiled floor
Hall at widest point: 4.36m x 2.44m Tiled floor, radiator
Downstairs W.C.: 1.83m x 0.96m Tiled floor and walls, wc, whb, radiator
Kitchen: 3.36m x 3.15m Pine floor, fitted kitchen with waist & eye level units, tiled splashback, Hotpoint dishwasher, Hotpoint fridge, Zanussi oven, Belling hob, extractor fan
Sitting room: 4.12m x 3.35m Pine floor, fireplace with stove
Dining room: 2.56m x 3.11m Pine floor, double doors to well proportioned patio with views
Utility room: 1.67m x 1.82m Tiled floor, tiled splashback, fitted waist & eye level units, Bosch washing machine, door to rear garden
Study: 3.01m x 2.77m Carpet, shelving
Living Room: 4.07m x 3.34m Carpet, fireplace with open fire
Landing: 1.36m x 1.93, 1.11m x 0.85m and 1.11m x 1.07m
Master Bedroom: 3.36m x 3.06m Carpet.
En-suite: 0.95m x 2.58m Tiled floor & walls, wc, whb, Power shower
Hot Press: 0.67m x 0.98m Shelving
Bedroom 2: 3.37m x 3.58m Carpet, fitted wardrobe, shelving
Bedroom 3: 3.32m x 2.94m Carpet
Bedroom 4: 3.38m x 3.53m Carpet, fitted wardrobe
SERVICES AND FEATURES:
Oil Fired Central Heating
Private Water
Septic Tank
Double Glazed Windows
Block Built Garage
Property Extends To: 139m²
Built: 2005
Rural Setting With Splendid Views
BER DETAILS:
BER: C2
BER No. 115382913
Energy Performance Indicator: 193.09 kWh/m²/yr
Viewing Is Highly Recommended And By Appointment Only With The Auctioneer