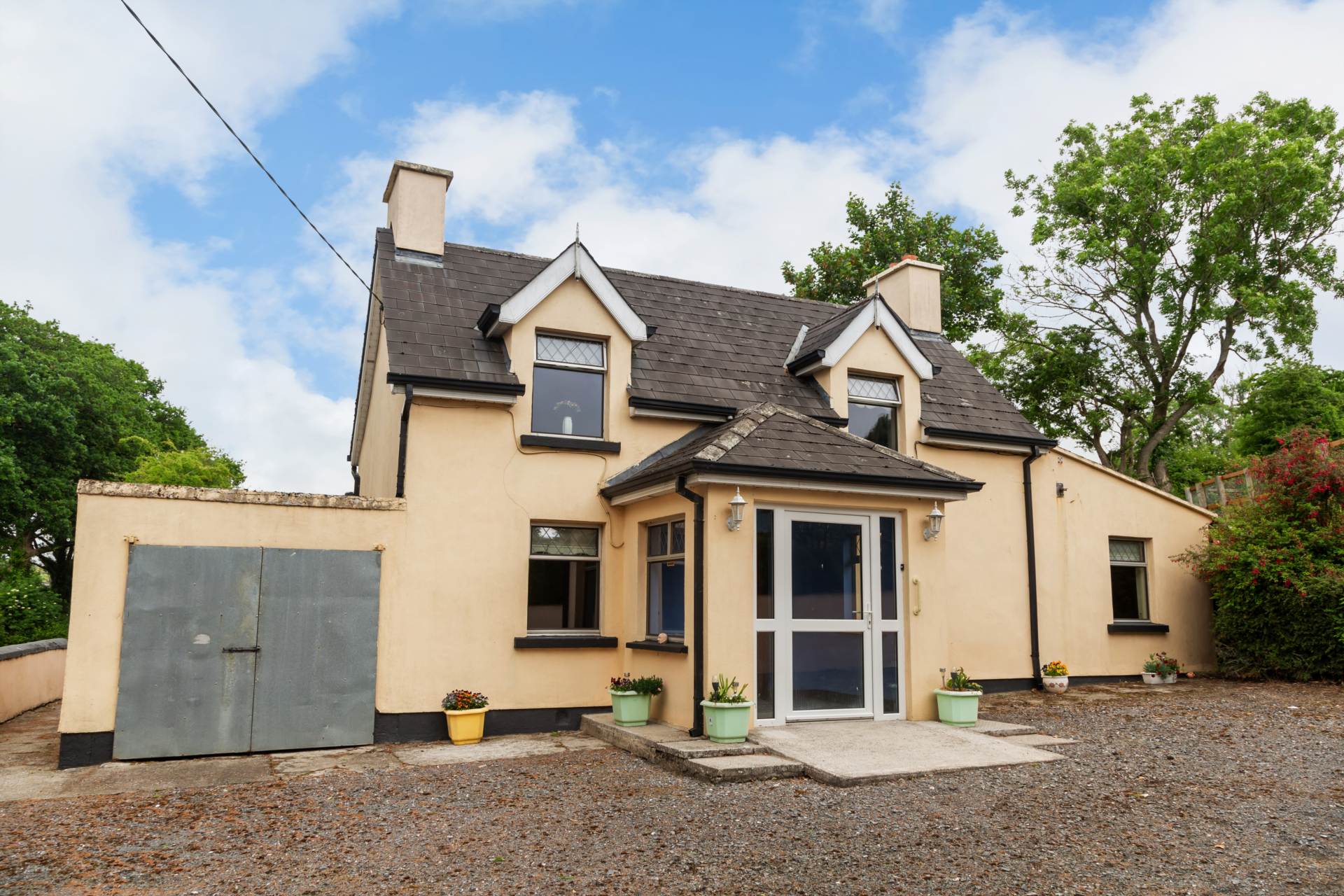
Gurteen, Bunclody, Enniscorthy, Co. Wexford, Y21 VX74












Gurteen, Bunclody, Enniscorthy, Co. Wexford, Y21 VX74
Type
House
Status
Sold
BEDROOMS
3
BATHROOMS
2
Size
0.28 acres
BER
BER No: 118472117
EPI: 803.34
Brochure
Description
Ref: 8111
Charming Three Bedroom Residence With A Range of Outbuildings For Sale By Online Auction On Wednesday, 9th July At 11.00am
LOCATION & DESCRIPTION:
QUINN PROPERTY are delighted to introduce this charming detached country residence to the market. The property offers a solid foundation for a comfortable family home and comes with the added advantage of a generous site and outbuildings, offering both privacy and possible room for expansion, subject to the relevant planning permission. The outbuildings can also offer a variety of uses from stables, secure storage and workshop space, making them a valuable asset to the property. We understand that this property is likely to qualify for the `Vacant Property Refurbishment Grant.`
Located 1.5km outside Bunclody, the residence enjoys countryside living while being in close proximity to all amenities the town has to offer. Bunclody is a thriving town situated along the N80 in north Wexford, close to the Co. Carlow border. It has a number of primary and secondary schools, a large number of supermarkets, shops, hotel and recreational amenities. The Bunclody Golf & Fishing Club which is situated in the town attracts a large number of golfers and tourists to the area. The town services a large rural hinterland. It is c. 20km north of Enniscorthy and 30km from Gorey and Carlow.
Accommodation extends to c. 90m² and comprises as follows:
Entrance Hall: 2.2m x 1.8m Tiled flooring
Inner Hall: 5.5m x 1.0m Tiled flooring, closet
Living Room: 3.1m x 2.8m Tiled flooring, solid fuel cooker with boiler, hot-press
Sitting Room: 3.5m x 2.1m Laminate flooring, open fire
Kitchen: 4.0m x 2.8m Tiled flooring, fitted units, electric and gas cooker, washing machine
Bathroom: 2.5m x 1.8m Tiled flooring, W.C., W.H.B., shower
Utility Room: 3.5m x 2.4m
Bedroom 1: 4.0m x 3.3m
First Floor:
Bedroom 2: 2.8m x 4.6m Wooden flooring, vaulted ceiling
Bedroom 3: 2.4m x 3.6m Laminate flooring
Garage: 4.0m x 3.0m
BER DETAILS:
BER: G
BER No. 118472117
Energy Performance Indicator: 803.34kWh/m²/yr
OUTSIDE:
Concrete yard and ample parking to the front.
Fuel shed & outside W.C.
Separate side access
Paddock with a range of outbuildings to include:
Shed 1: 4.8m x 2.8m
Shed 2: 3.0m x 2.8m
Shed 3: 3.0m x 2.8m
SERVICES AND FEATURES:
Private Well
Septic Tank
Solid Fuel Heating
Property Extends To 90m²
Outbuildings
Legal: Kevin O`Doherty, O`Doherty Warren Solicitors, Charlotte Row, Gorey, Co. Wexford. Tel: 053 9421587
Bunclody Neighbourhood Guide
Explore prices, growth, people and lifestyle in Bunclody.