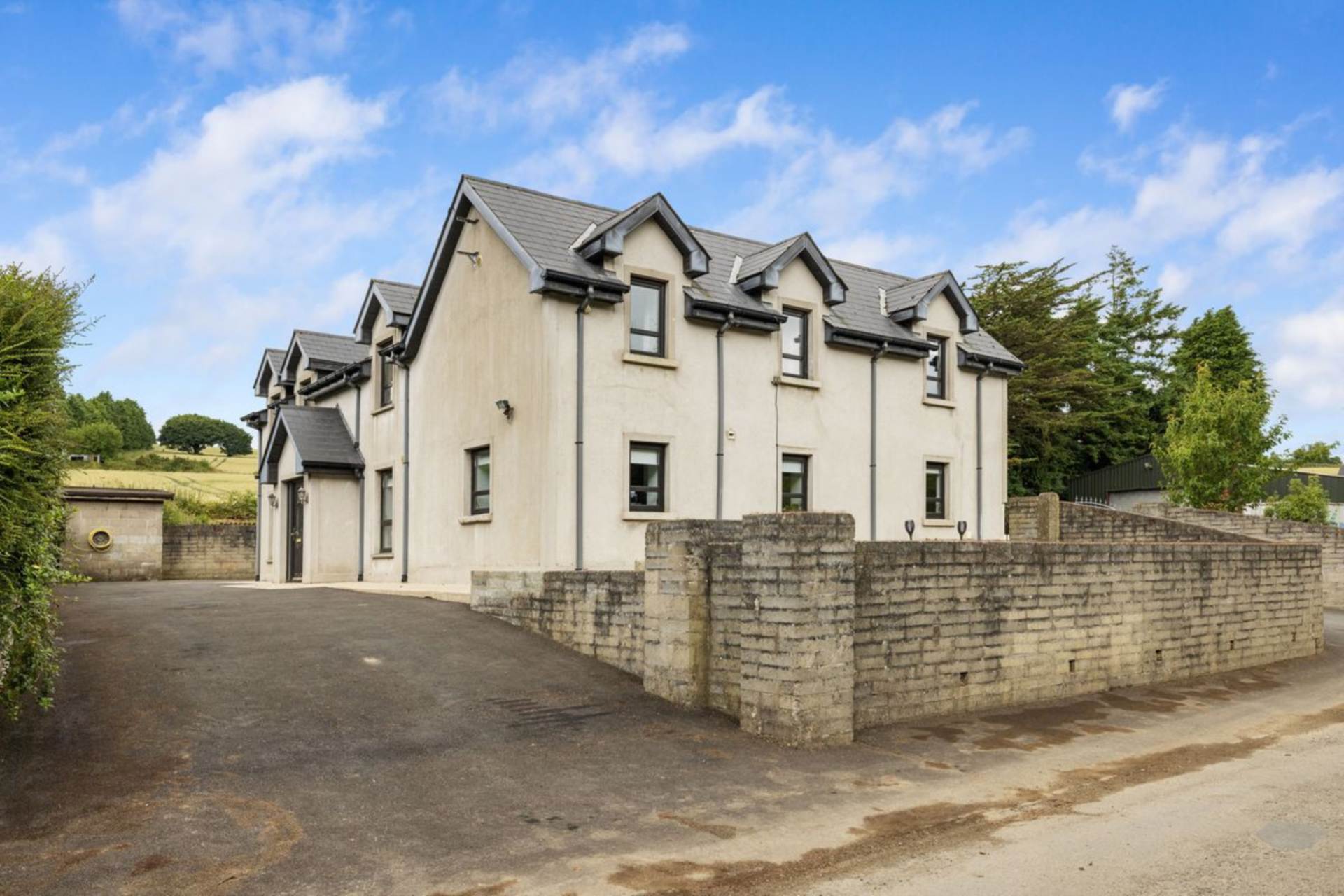
‘Foresters Rest`, Kilanerin, Gorey, Co. Wexford, Y25 HK59

















‘Foresters Rest`, Kilanerin, Gorey, Co. Wexford, Y25 HK59
Type
House
Status
Sale Agreed
BEDROOMS
5
BATHROOMS
3
Size
214sq. m
BER
BER No: 110262862
EPI: 156.18
Brochure
Description
Ref: 7901
Exceptional and Spacious Five Bedroom Residence with Large Detached Garage On C. 0.5 Acres For Sale By Private Treaty
LOCATION & DESCRIPTION:
Jack Quinn, specialist in Country Homes for QUINN PROPERTY, is excited to present `Foresters Rest`, an exceptional five-bedroom detached home to the market.
This home is situated in an excellent location, offering easy access to local amenities, schools, and transport links. Surrounded by scenic landscapes yet just a short drive from a selection of charming local towns, it`s an ideal setting with all the amenities you need close at hand. This home is located 6km from Kilanerin, 7km from Coolgreany, 12km from Gorey and 13km from Arklow. With it`s proximity to the M11, South Dublin is easily accessible in under an hour.
Kilanerin is a thriving village with a modern community centre offering a gym, sports hall, café, youth facilities, meeting rooms, EV charging, and high-speed fibre co-working facilities and meeting rooms. The area also boasts a primary school, supermarket, village pub, GAA grounds, and access to scenic wooded walking trails and nearby beaches all within easy reach of Gorey`s shops, eateries, schools and commuter links.
Nestled on c. 0.5 acres of land, this home offers the perfect balance of tranquility and modern convenience. This property is sure to attract a wide range of potential buyers with its desirable features and prime location. Set over two spacious storeys, this beautifully presented property is tastefully decorated throughout, showcasing a stylish and welcoming interior. Well-planned spaces fill the home with an abundance of natural light providing ample space for family living and entertaining. This impressive property boasts a lawn area, a spacious tarmac driveway, ample parking area and a substantial garage provides convenience and excellent storage options. This well maintained outside space offers the new owners a wonderful opportunity to enjoy outdoor living during our long summer evenings.
Accommodation comprises as follows:
Entrance Hall: 7.52m x 5.25m Tiled flooring, recessed lighting
Living Room: 6.62m x 4.55m Laminate flooring, solid fuel stove & feature fireplace, recessed and down lighting,
triple aspect, doors to garden
Kitchen/Breakfast Room: 5.35m x 3.16m Tiled flooring, waist and eye level units, dish washer, breakfast bar, Kenwood gas and electric cooker, dual aspect, fridge freezer
Utility Room: 3.95m x 2.09m Tiled flooring, tiled splashback, fitted units
Shower Room: 2.87m x 1.48m Fully tiled, W.C., W.H.B., electric shower, heated towel radiator
Dining Room: 4.40m x 3.30m Laminate flooring, stone feature wall
Landing: 2.58m x 8.12m Semi solid Oak wood flooring, hot press
Bedroom1: 5.79m x 3.16m Laminate flooring, recessed lighting
En-Suite: 3.98m x 1.77m Fully tiled, W.C., W.H.B., electric shower, heated towel rails
Walk in Wardrobe: 3.98m x 1.77m
Bedroom 2: 4.41m x 3.16m Laminate flooring
Bedroom 3: 3.11m x 2.80m Laminate flooring
Bedroom 4: 3.10m x 2.51m Laminate flooring
Bedroom 5: 3.41m x 2.98m Laminate flooring
Family Bathroom: 2.11m x 3.15m Fully tiled, W.C., W.H.B., electric shower, heated towel rails
SERVICES AND FEATURES:
Private Sewage
Private Water
Oil Fired Central Heating
Solid Fuel Stove
Property Extends to c. C. 214 m²
Steel Framed Garage With Roller Doors 45ft x 30ft
Children`s Playhouse
Ample Car Parking
BER DETAILS:
BER: C1
BER No. 110262862
Energy Performance Indicator: 156.18 kWh/m²/yr
A Charming Residence With The Perfect Balance Of Convenience Within A Desirable setting In A Sought-After Location
Kilanerin Neighbourhood Guide
Explore prices, growth, people and lifestyle in Kilanerin.