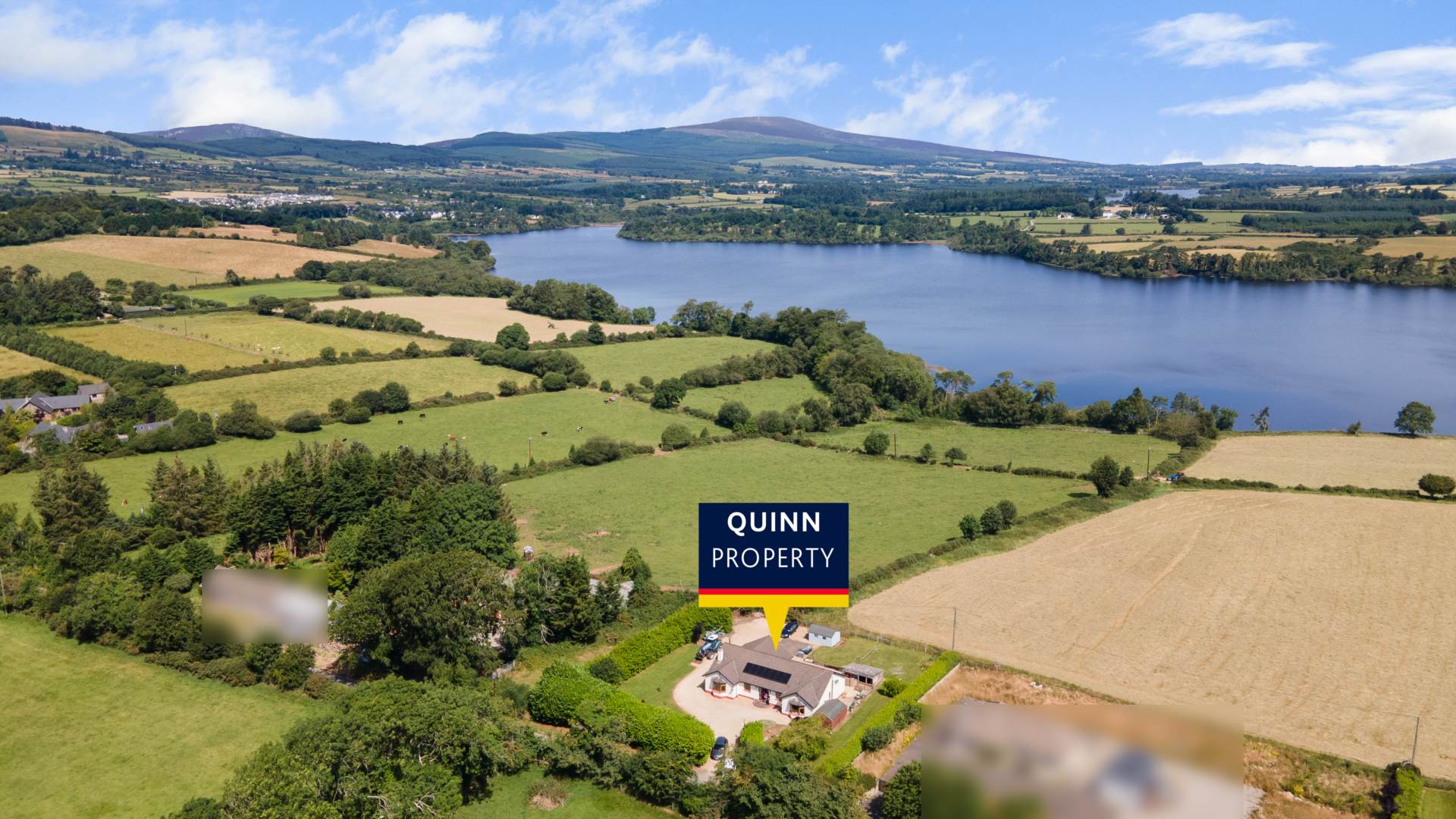
Diamond Hill, Roundwood, Co. Wicklow, A98 Y434























Diamond Hill, Roundwood, Co. Wicklow, A98 Y434
Price
€625,000
Type
Detached House
Status
For Sale
BEDROOMS
5
BATHROOMS
2
Size
170sq. m
0.60 acres
BER
BER No: 109857086
EPI: 139.43
Brochure
Description
Ref: 8150
Excellent Five Bedroom Residence On C. 1 Acre Of Mature Gardens in a Most Scenic Location For Sale By Private Treaty
LOCATION & DESCRIPTION:
QUINN PROPERTY are delighted to present this beautifully maintained bungalow to the market. Set in a wonderful location with stunning picturesque views of Vartry Reservoir, this property offers the charm of countryside living while remaining within easy reach of nearby villages and towns with all essential amenities, and is less than an hour from Dublin.
Situated only 3km from the charming village of Roundwood, this property is in close proximity to a vast range of shops, services and amenities including restaurants, pubs, primary school, as well as an abundance of walking routes and sporting clubs. The N11 and M50 can be accessed in less than 30 minutes and it is situated 25km south of Bray and 40km from Co. Dublin.
This charming bungalow offers the perfect blend of comfort and convenience, ideal for relaxed living. Featuring a spacious living room, an expansive kitchen and utility room, a family bathroom, five well-proportioned bedrooms, and an extensive attic which is accessed via a Stira, this generously sized family home offers exceptional space and flexibility.
Accommodation comprises as follows:
Entrance Hall: 4.73m x 11.14m Tiled flooring, hot press
Bedroom 4: 3.61m x 3.01m Laminate flooring
Bedroom 1: 5.56m x 4.28m Laminate flooring, bay window
En-Suite: 2.14m x 1.51m Fully tiled, W.C., W.H.B., shower
Walk In Wardrobe: 2.14m x 1.22m
Bedroom 2: 3.61m x 3.91m Laminate flooring
Bedroom 3: 3.61m x 3.70m Laminate flooring
Bathroom: 3.61m x 2.04m Fully tiled, W.C., W.H.B., BATH, shower
Kitchen/Dining Room: 6.32m x 5.19m Tiled flooring, fitted kitchen with waist and eye level units, tiled splashback, electric oven, electric hob, dishwasher, fridge-freezer, solid fuel boiler stove, side door to garden
Utility Room: 4.32m x 2.01m Tiled flooring, washing machine, dryer
Living Room: 4.380m x 4.26m Timber flooring, bay window, open fire
Bedroom 5/Office: 3.61m x 3.50m Laminate flooring
OUTSIDE:
This property is accessed via a hardcore driveway, which extends to the rear of the property offering ample parking space. Mature shrubbery on either side of the property provides excellent privacy, while the rear garden offers uninterrupted views of the tranquil Varty Reservoir. Expansive, lush lawns to the sides and rear of the home offer plentiful space to relax, play, or entertain outdoors. Two garden sheds offer practical and convenient storage solutions for tools and outdoor equipment.
SERVICES AND FEATURES:
Private Well
Septic Tank
Oil Fired Central Heating & Solic Fuel
Solar Panels
Sky Fiber Broadband
CCTV
Built: 2003
Property Extends To c. 170m2
BER DETAILS:
BER: B3
BER No. 109857086
Energy Performance Indicator: 139.43 kWh/m²/yr
Comfort, Space, and Timeless Appeal The Perfect Family Home
Roundwood Neighbourhood Guide
Explore prices, growth, people and lifestyle in Roundwood.