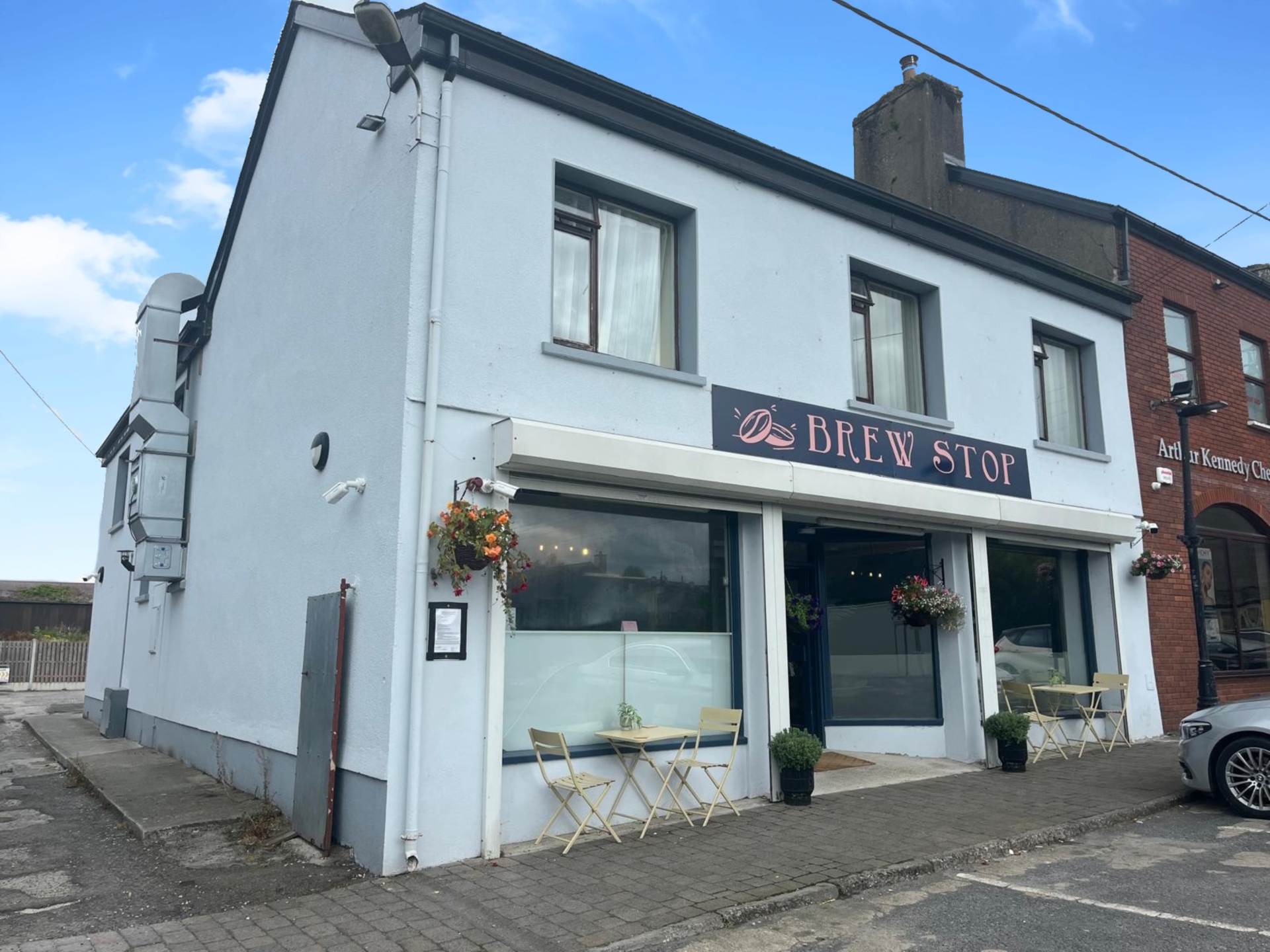
Mixed Use Commercial Premises, Main Street, Hacketstown, Co. Carlow, R93 WC62










Mixed Use Commercial Premises, Main Street, Hacketstown, Co. Carlow, R93 WC62
Price
€400,000
Type
Commercial Property
Status
For Sale
BEDROOMS
4
BATHROOMS
4
BER
BER No: 800843708
EPI: 488.74
Brochure
Description
Ref: 7812
Centrally Located, Mixed-Use Premises For Sale By Private Treaty
LOCATION & DESCRIPTION:
QUINN PROPERTY are delighted to introduce this exceptional property to the market. Located on Hacketstown`s Main Street, the property benefits from high foot traffic and strong passing trade. Hacketstown is a charming town located east of Carlow, offering a wide range of amenities including shops, a pharmacy, supermarket, hairdresser, cafés, both primary and secondary schools, and a variety of sports clubs. Situated close to the Wicklow border, this property is 10km north of Tinahely, 15km south of Baltinglass, 16km from Tullow, 22km from Carlow Town Centre and 70km south of Dublin.
This wonderful mixed use premises currently operates as a successful café with seating for up to 35 customers. The ground floor comprises of café area, main kitchen/preparation area, a wash-up area, staff room, and office. Upstairs, residential accommodation includes a kitchen/dining room, spacious living room, family bathroom, and four well-appointed bedrooms offering excellent potential for live-in owners or additional rental income. There is also an opportunity to purchase C. 0.6 Acre development site to the rear of the mixed-use premises.
SERVICES AND FEATURES:
All Mains Services
Oil Fired Central Heating
Rear Parking
Property Extends to C. 310m²
Café 93.5m²
Residential Premises: 216m²
BER DETAILS: CAFÉ
BER: C1
BER No. 800843708
Energy Performance Indicator: 488
BER DETAILS: RESIDENTIAL PREMISES
BER: G
BER No. 114821226
Energy Performance Indicator: 484.29 kWh/m²/yr
Café Premises:
Café Area: 9.0m x 6.0m flooring, panelled walls
Kitchen/Preparation Area: 7.0m x 4.5m Fully equipped functional kitchen
Wash Area: 5.0m x 3.2m Equipped
Office: 2.8m x 2.0m
W.C. (Ladies) and Changing Area: 2.1m x 1.6m W.C., W.H.B.
W.C. (Gents): 2.5m x 1.0m W.C., W.H.B.
Staff W.C.: 1.6m x 1.3m W.C. W.H.B.
Residential Premises:
Landing: 6.0m x 1.2m
Kitchen/Dining Room:
Bedroom 1: 5.2m x 4.5m
Bedroom 2: 5.2m x 3.5m
Bedroom 3: 4.6m x 4.3m
Bedroom 4: 6.0m x 3.2m
Office: 2.5m x 2.0m
Walk in Closet/Hotpress: 4.5m x 1.3m
Bathroom: 4.5m x 3.2m Fully tiled, W.C., W.H.B., bath
Sitting Room: 6.6m x 5.9m Open fire
Hacketstown Neighbourhood Guide
Explore prices, growth, people and lifestyle in Hacketstown.